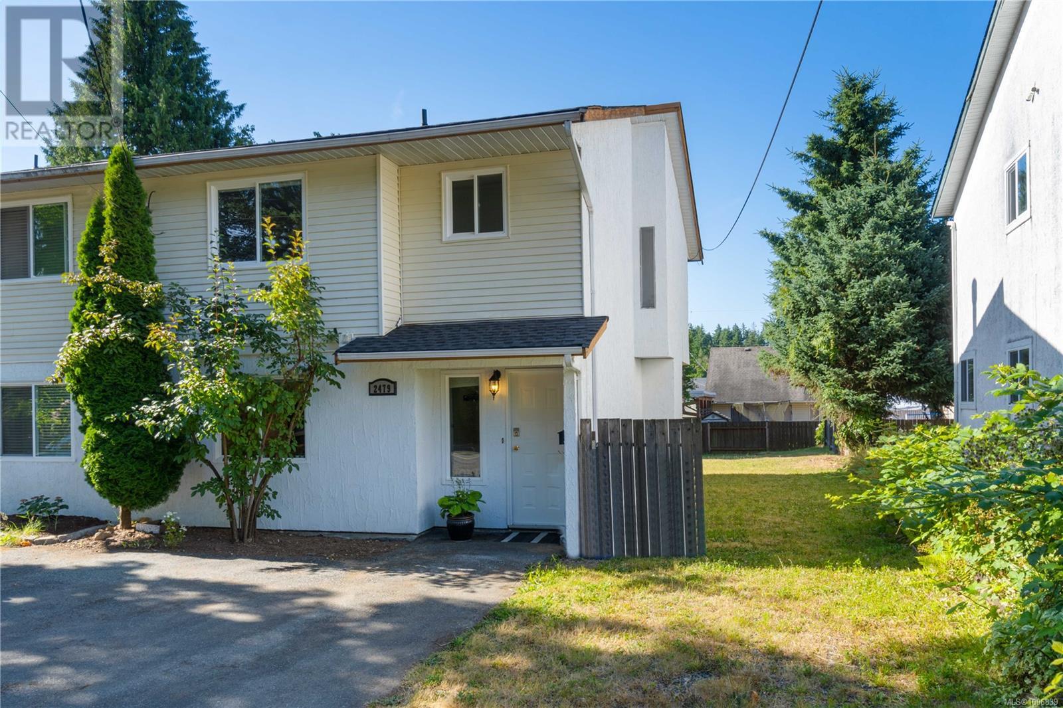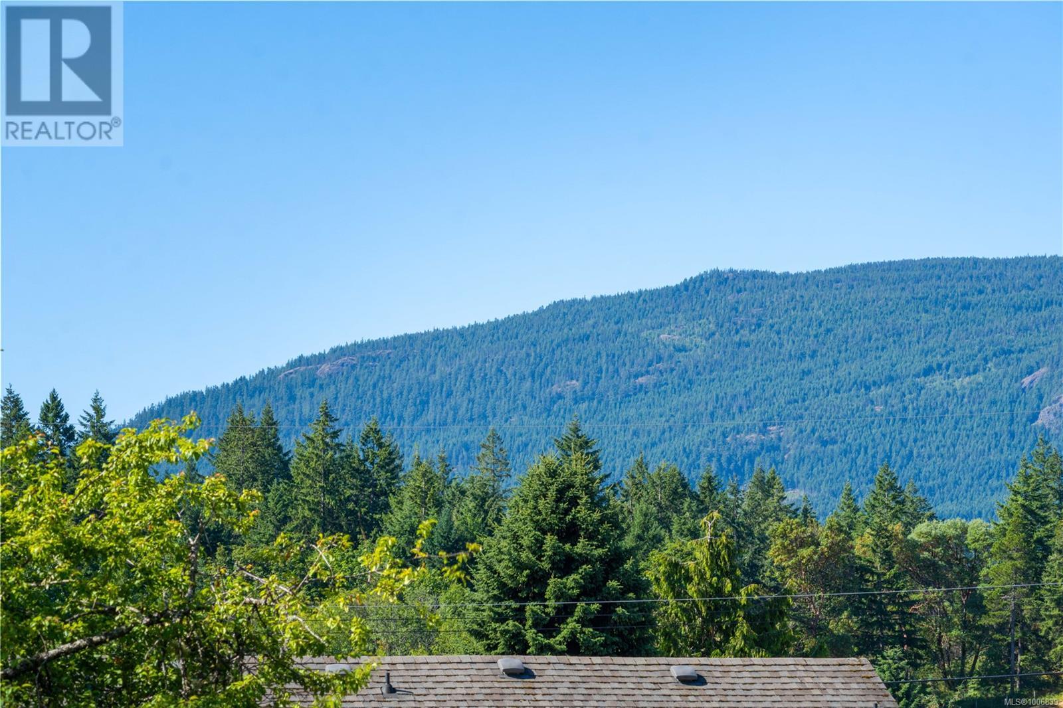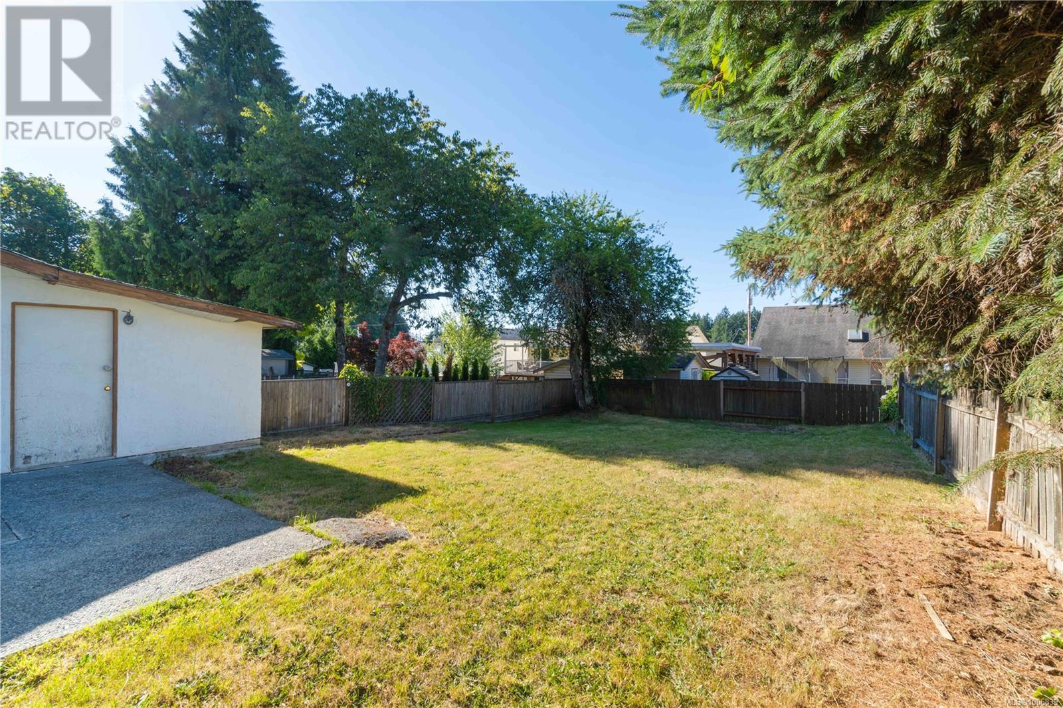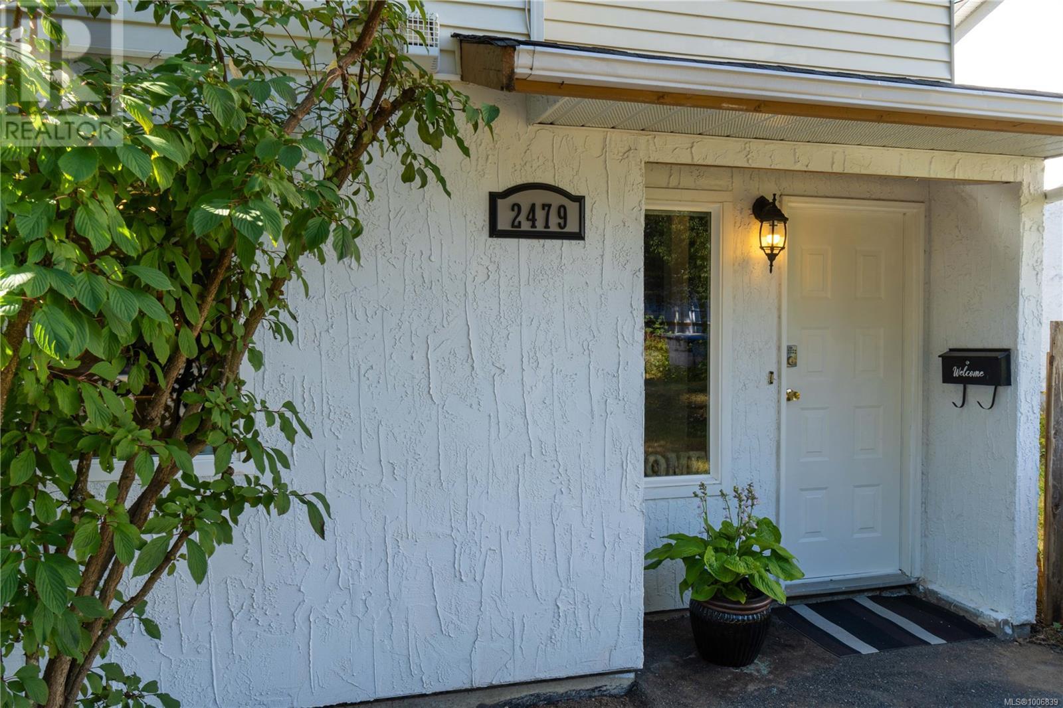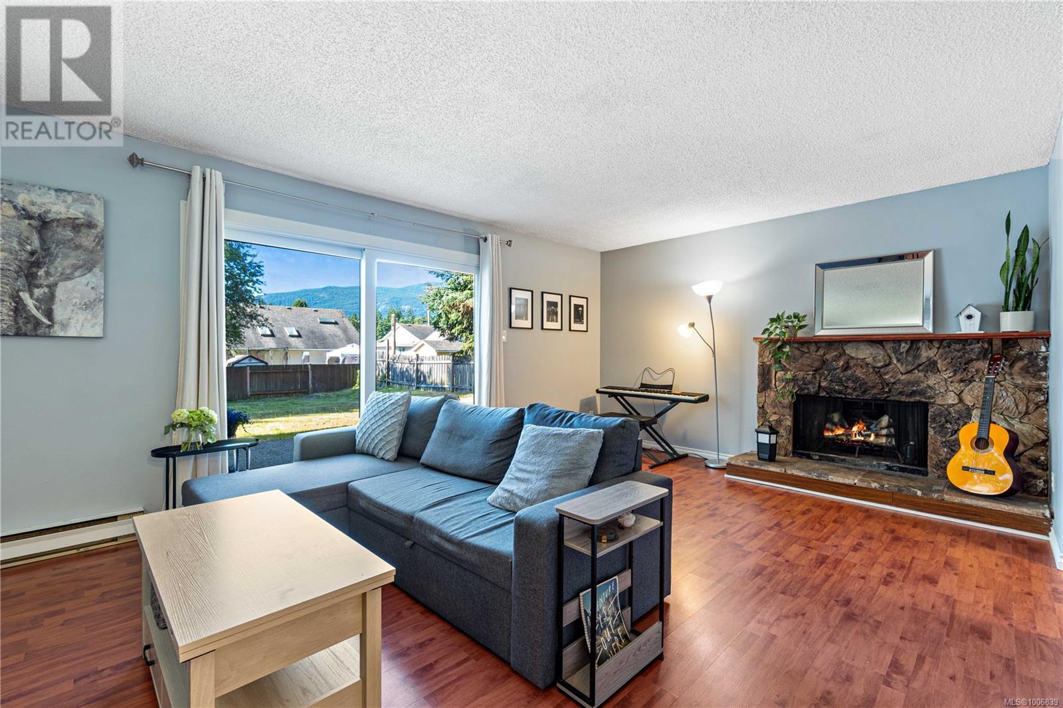3 Bedroom
2 Bathroom
1600 Sqft
Contemporary
Fireplace
None
Baseboard Heaters
$524,900
Mountain view Half Duplex in Nanaimo’s Diver Lake neighbourhood. This bright & cheery home offers a spacious living room with fireplace (cozy electric insert). Renovated kitchen with quartz counter tops, new stainless-steel appliances & side by side washer/dryer. Extra-wide sliding glass door glides open to a private patio & South-facing, flat, backyard awaits your garden plans. Renovated half bath completes the main level. Upstairs, you’ll find the primary bedroom with room for a king-size bed & full bathroom. Mountain views from 2 more bedrooms. Plenty of storage inside & out with 2 storage rooms for tools/bikes etc. All (but one) vinyl thermal windows. Durable laminate flooring throughout. Peace of mind with a 1-year-NEW roof. No strata fees. Just a short walk to the elementary school, shopping, dining & Beban Park & Rec Centre with swimming/skating/gym & more. Don't miss a fantastic, move-in ready opportunity for first-time buyers or savvy investors. All measurements approximate. (id:57571)
Property Details
|
MLS® Number
|
1006839 |
|
Property Type
|
Single Family |
|
Neigbourhood
|
Diver Lake |
|
Community Features
|
Pets Allowed, Family Oriented |
|
Features
|
Central Location |
|
Parking Space Total
|
4 |
|
Structure
|
Shed, Patio(s) |
|
View Type
|
Mountain View |
Building
|
Bathroom Total
|
2 |
|
Bedrooms Total
|
3 |
|
Appliances
|
Refrigerator, Stove, Washer, Dryer |
|
Architectural Style
|
Contemporary |
|
Constructed Date
|
1980 |
|
Cooling Type
|
None |
|
Fireplace Present
|
Yes |
|
Fireplace Total
|
1 |
|
Heating Fuel
|
Electric |
|
Heating Type
|
Baseboard Heaters |
|
Size Interior
|
1600 Sqft |
|
Total Finished Area
|
1343 Sqft |
|
Type
|
Duplex |
Land
|
Access Type
|
Road Access |
|
Acreage
|
No |
|
Size Irregular
|
4356 |
|
Size Total
|
4356 Sqft |
|
Size Total Text
|
4356 Sqft |
|
Zoning Type
|
Residential |
Rooms
| Level |
Type |
Length |
Width |
Dimensions |
|
Second Level |
Bedroom |
|
|
10'11 x 9'4 |
|
Second Level |
Bedroom |
|
|
12'8 x 10'11 |
|
Second Level |
Primary Bedroom |
|
|
13'8 x 11'8 |
|
Second Level |
Bathroom |
|
|
8'3 x 4'9 |
|
Main Level |
Entrance |
|
|
6'6 x 3'11 |
|
Main Level |
Dining Room |
|
|
9'11 x 9'1 |
|
Main Level |
Laundry Room |
|
|
5'5 x 3'4 |
|
Main Level |
Bathroom |
|
|
6'8 x 2'11 |
|
Main Level |
Kitchen |
|
|
9'11 x 9'0 |
|
Main Level |
Living Room |
|
|
20'3 x 12'6 |
|
Main Level |
Patio |
|
|
14'11 x 10'9 |
|
Main Level |
Storage |
|
|
5'5 x 5'4 |
|
Main Level |
Storage |
|
|
9'10 x 5'4 |

