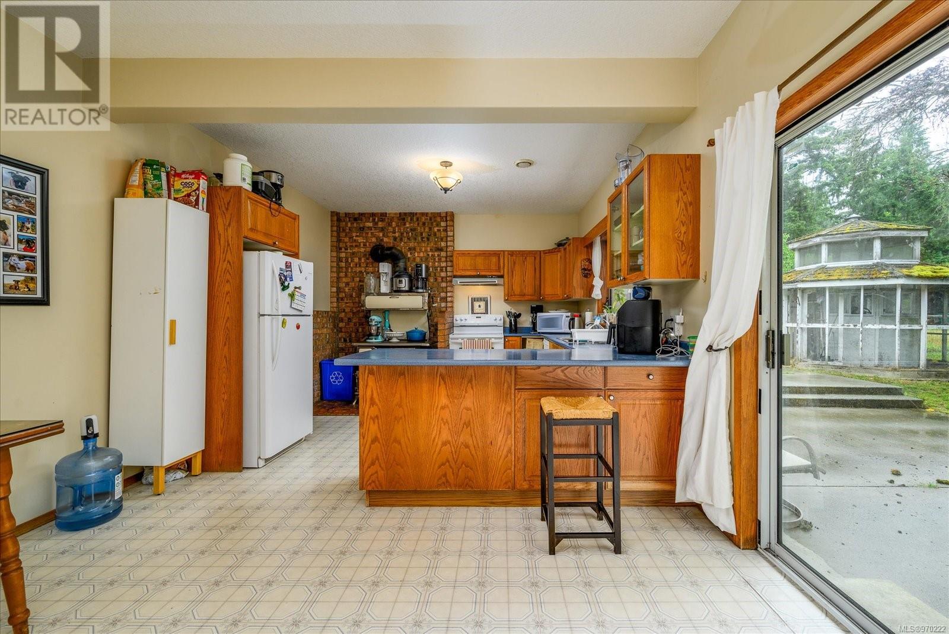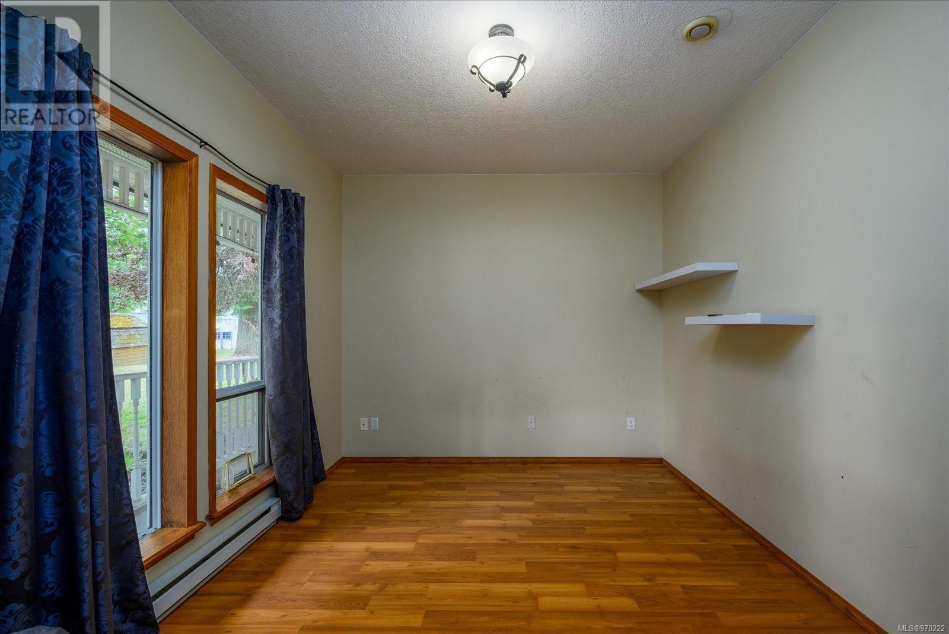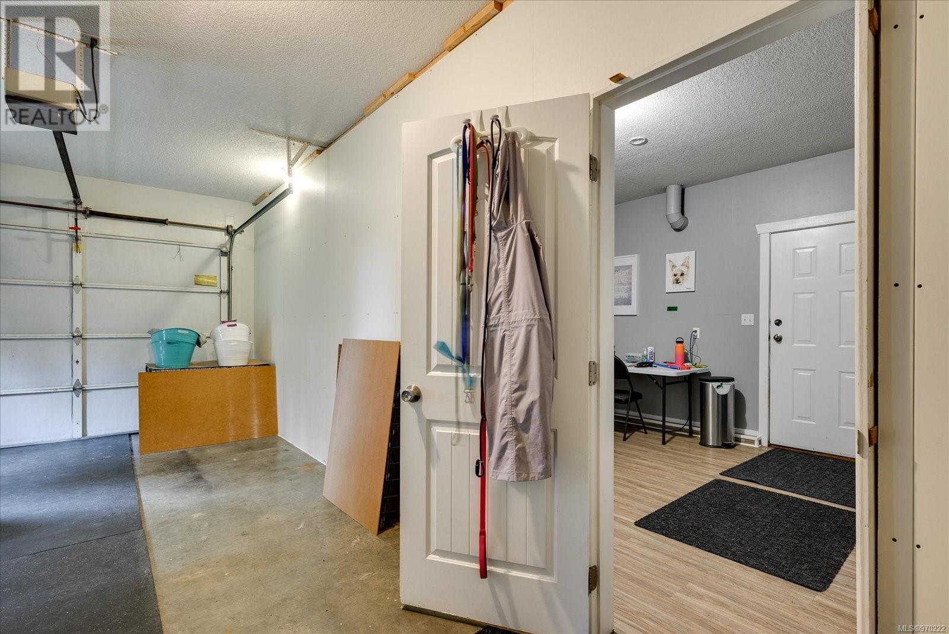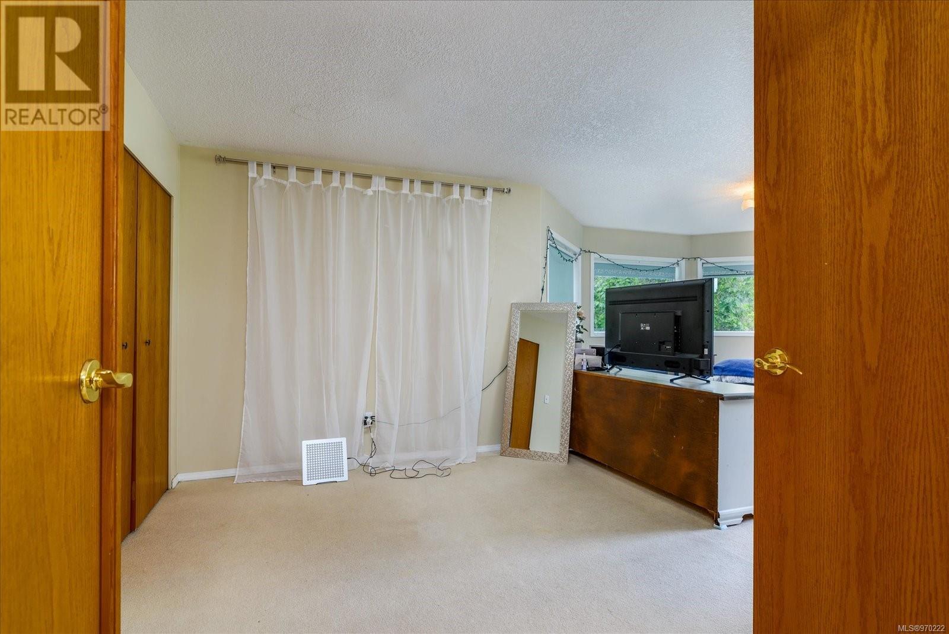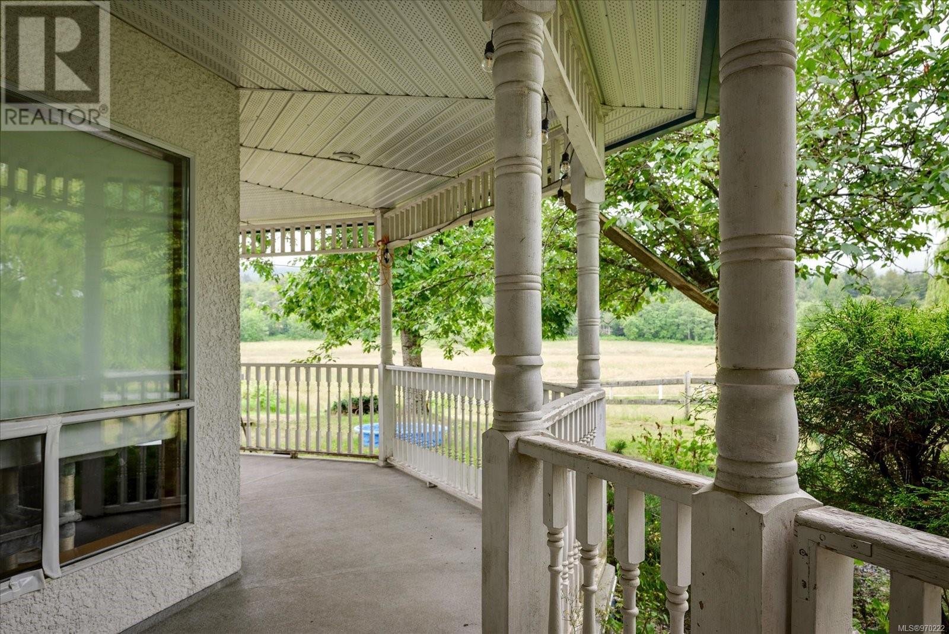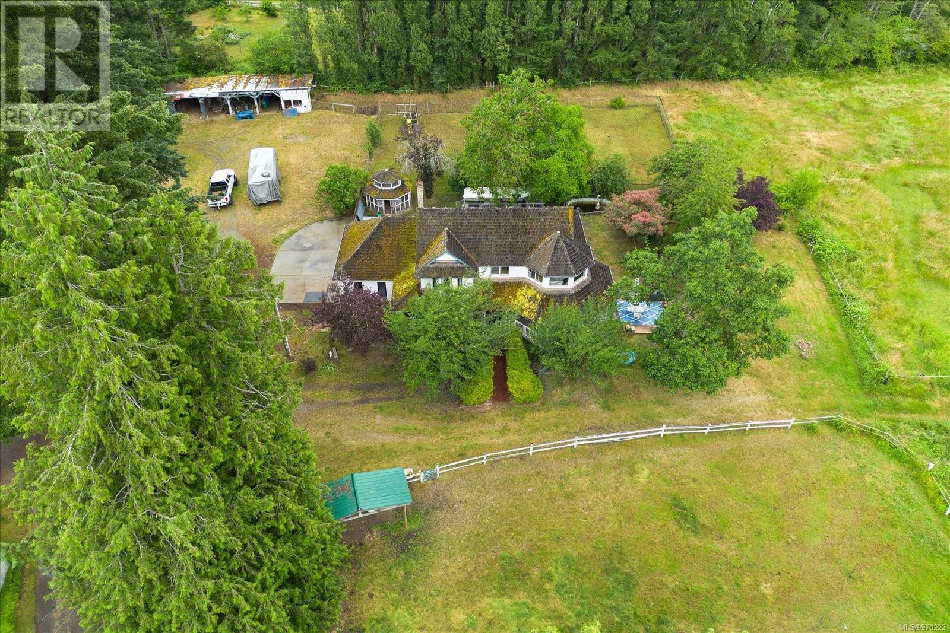3 Bedroom
2 Bathroom
2342 sqft
Fireplace
None
Baseboard Heaters
Acreage
$2,350,000
Idyllic 34 acre property at the end of a winding driveway stretches across cleared fields, hemmed in by private woods, in the heart of the Jingle Pot lifestyle. The homestead keeps cool beneath mature shade trees and enjoys a unique flow floorplan that will serve your family well into the future. Three bedroom, a den, 2 bathrooms, formal dining, and country kitchen will be the backdrop of every special day. Picture windows in living room and primary bedroom have a gorgeous view across the fields and tip to toe of Mount Benson – the sunset is beautiful. As ALR land there are plenty of options for work life living. Large barn and several outbuildings will serve a variety of businesses and hobbies. Double garage, gardens, and solitude. Come see... (id:57571)
Property Details
|
MLS® Number
|
970222 |
|
Property Type
|
Single Family |
|
Neigbourhood
|
North Jingle Pot |
|
Features
|
Acreage, Central Location, Private Setting, Southern Exposure, Partially Cleared, Other |
|
Parking Space Total
|
10 |
|
Structure
|
Barn, Shed |
|
View Type
|
Mountain View |
Building
|
Bathroom Total
|
2 |
|
Bedrooms Total
|
3 |
|
Constructed Date
|
1991 |
|
Cooling Type
|
None |
|
Fireplace Present
|
Yes |
|
Fireplace Total
|
1 |
|
Heating Fuel
|
Wood |
|
Heating Type
|
Baseboard Heaters |
|
Size Interior
|
2342 Sqft |
|
Total Finished Area
|
2342 Sqft |
|
Type
|
House |
Parking
Land
|
Access Type
|
Road Access |
|
Acreage
|
Yes |
|
Size Irregular
|
34.07 |
|
Size Total
|
34.07 Ac |
|
Size Total Text
|
34.07 Ac |
|
Zoning Description
|
Ar1 |
|
Zoning Type
|
Agricultural |
Rooms
| Level |
Type |
Length |
Width |
Dimensions |
|
Second Level |
Bathroom |
|
|
4-Piece |
|
Second Level |
Den |
|
|
10'4 x 11'10 |
|
Second Level |
Bedroom |
|
12 ft |
Measurements not available x 12 ft |
|
Second Level |
Primary Bedroom |
|
|
24'1 x 17'5 |
|
Main Level |
Bathroom |
|
|
4-Piece |
|
Main Level |
Dining Nook |
|
|
12'5 x 11'9 |
|
Main Level |
Bedroom |
|
|
9'10 x 11'11 |
|
Main Level |
Entrance |
|
|
6'8 x 11'11 |
|
Main Level |
Laundry Room |
|
7 ft |
Measurements not available x 7 ft |
|
Main Level |
Kitchen |
|
|
12'5 x 12'7 |
|
Main Level |
Dining Room |
|
|
14'3 x 11'9 |
|
Main Level |
Living Room |
|
|
20'5 x 16'5 |











