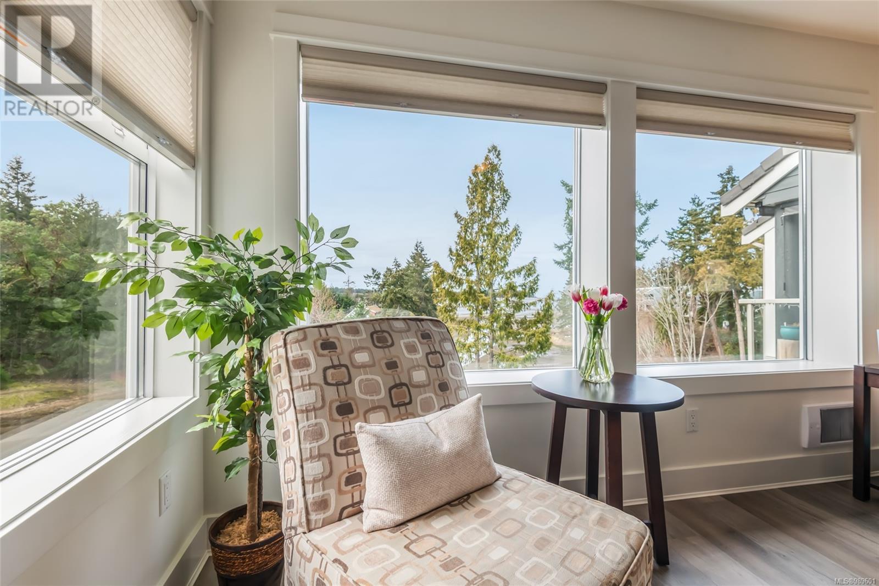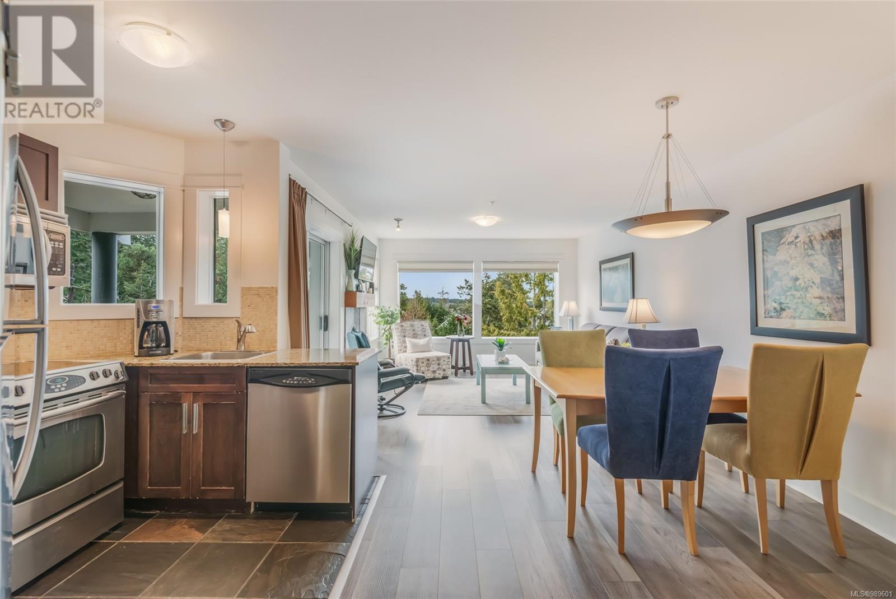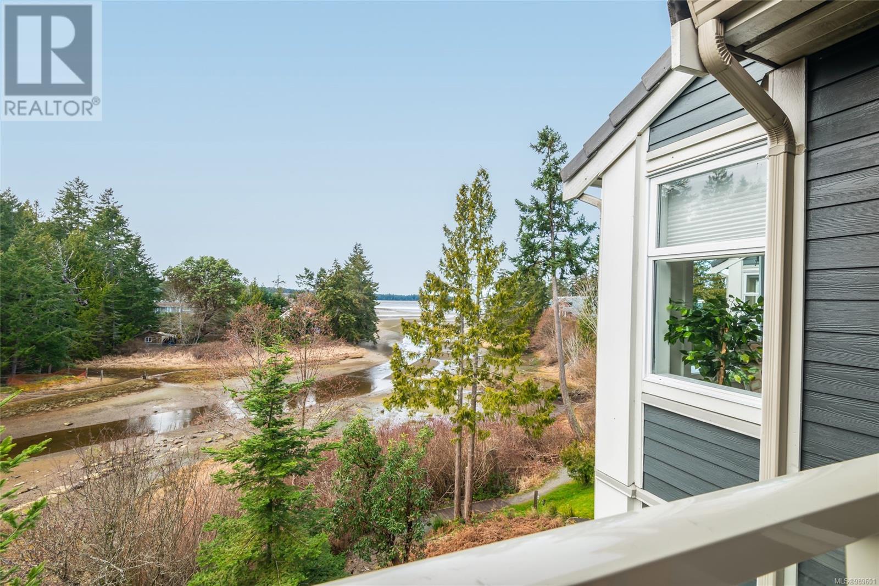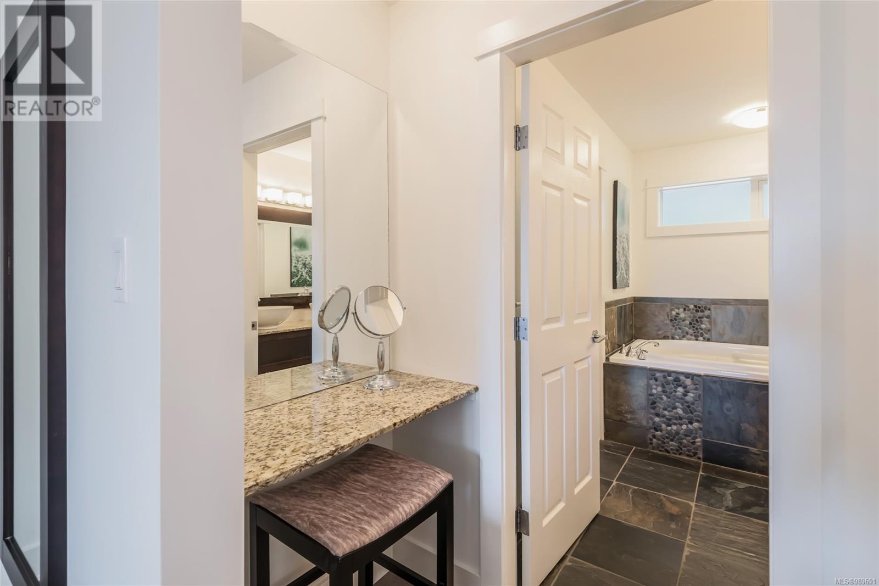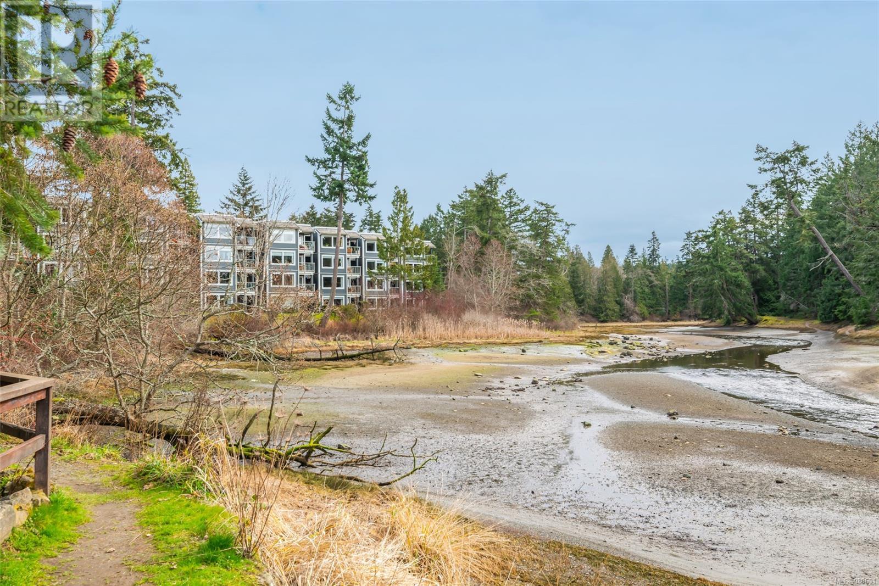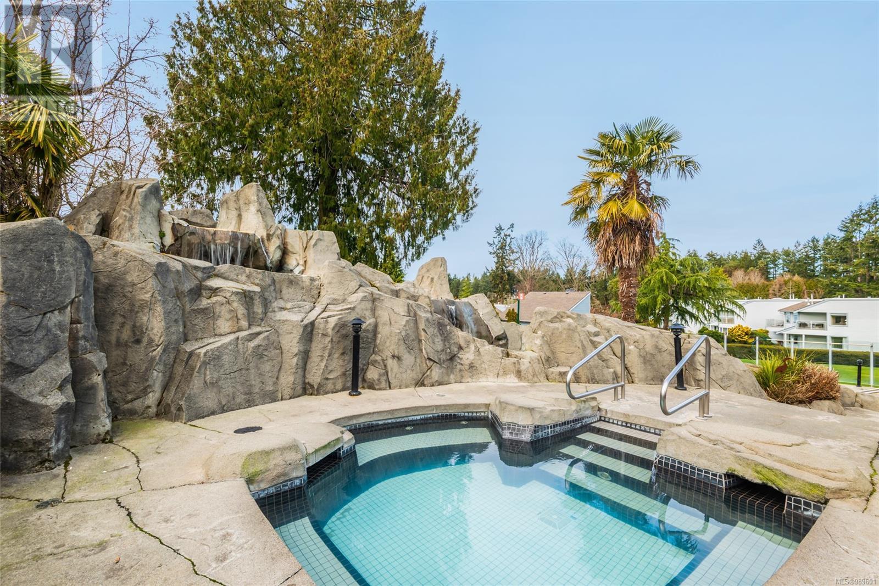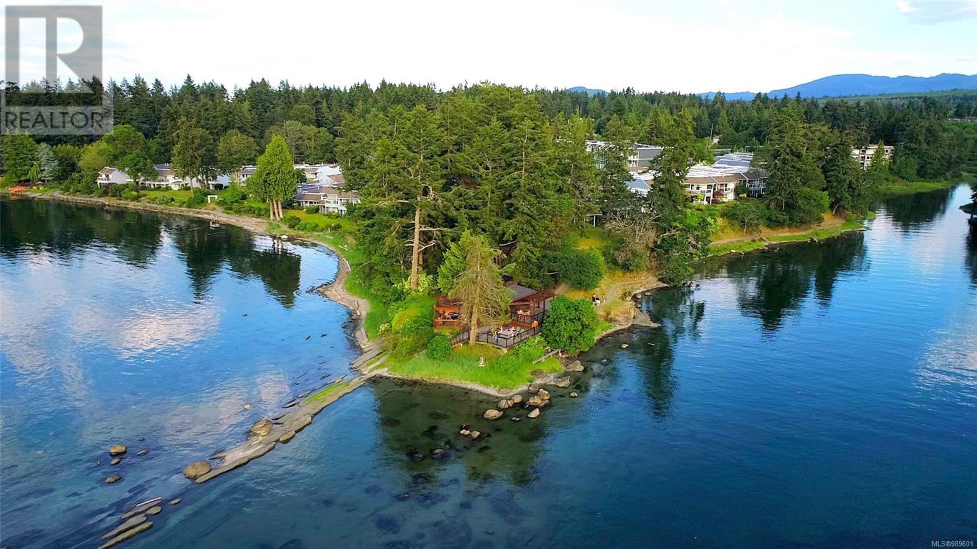2 Bedroom
2 Bathroom
1200 Sqft
Fireplace
None
Baseboard Heaters
Waterfront On Ocean
$589,000Maintenance,
$690.75 Monthly
Embrace the beauty of oceanfront living in this bright and versatile top floor unit. Designed for flexibility, the lock-off feature allows you to use the condo as two separate suites, making it an excellent choice for a personal getaway or rental property. This is a fully furnished, turn-key unit; ready for you to enjoy. The well equipped kitchen features granite countertops; while the living room offers serene views of the estuary. Step onto the private balcony to take in spectacular wildlife and breathtaking sunsets. Additional conveniences include in-unit washer/dryer and gas fireplace. Enjoy covered parking, a BBQ area, and gas fire pits for outdoor enjoyment. As an owner, you'll also have access to the Pacific Shores resort amenities, including a fitness center, swimming pool and hot tub (please inquire about the amenity fees). Don't miss the chance to experience oceanfront living—book your showing today! (id:57571)
Property Details
|
MLS® Number
|
989601 |
|
Property Type
|
Single Family |
|
Neigbourhood
|
Nanoose |
|
Community Features
|
Pets Allowed With Restrictions, Family Oriented |
|
Features
|
Wooded Area, Other, Marine Oriented |
|
Parking Space Total
|
1 |
|
Plan
|
Vis2036 |
|
View Type
|
Mountain View, Ocean View |
|
Water Front Type
|
Waterfront On Ocean |
Building
|
Bathroom Total
|
2 |
|
Bedrooms Total
|
2 |
|
Constructed Date
|
2007 |
|
Cooling Type
|
None |
|
Fireplace Present
|
Yes |
|
Fireplace Total
|
1 |
|
Heating Fuel
|
Electric, Natural Gas |
|
Heating Type
|
Baseboard Heaters |
|
Size Interior
|
1200 Sqft |
|
Total Finished Area
|
1168 Sqft |
|
Type
|
Apartment |
Land
|
Access Type
|
Road Access |
|
Acreage
|
No |
|
Zoning Description
|
Ccr1 |
|
Zoning Type
|
Other |
Rooms
| Level |
Type |
Length |
Width |
Dimensions |
|
Main Level |
Sitting Room |
|
|
5'10 x 4'6 |
|
Main Level |
Bathroom |
|
|
4-Piece |
|
Main Level |
Bedroom |
|
|
18'7 x 10'4 |
|
Main Level |
Entrance |
|
|
5'0 x 4'10 |
|
Main Level |
Ensuite |
|
|
5-Piece |
|
Main Level |
Primary Bedroom |
|
|
14'7 x 11'2 |
|
Main Level |
Living Room |
|
|
12'0 x 11'7 |
|
Main Level |
Dining Room |
|
|
9'6 x 9'5 |
|
Main Level |
Kitchen |
110 ft |
|
110 ft x Measurements not available |
|
Main Level |
Laundry Room |
|
|
3'2 x 2'6 |
|
Main Level |
Entrance |
|
|
6'1 x 4'10 |






