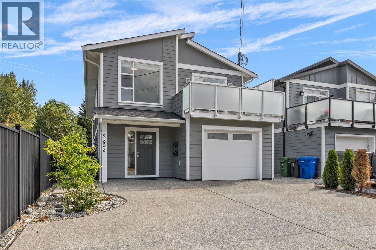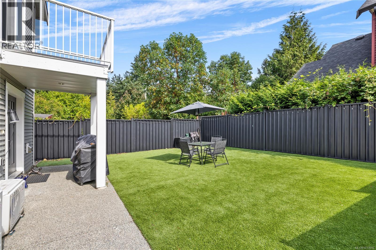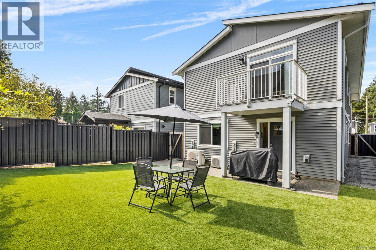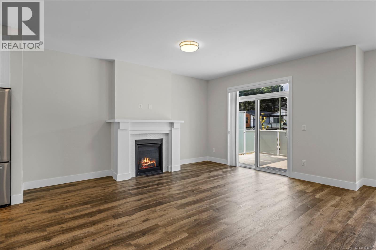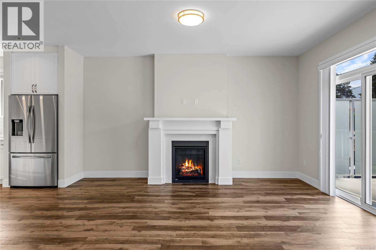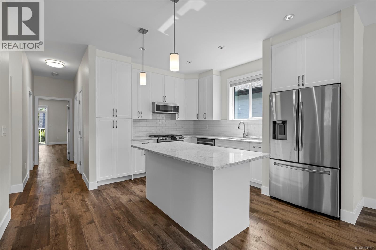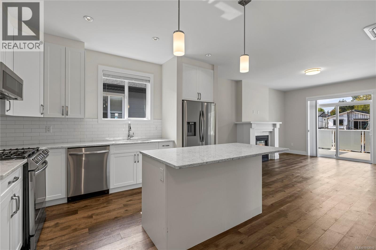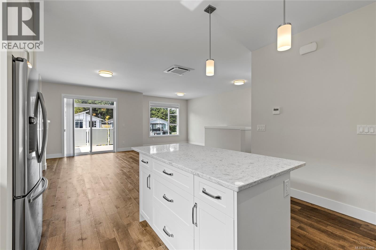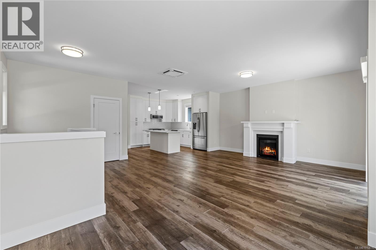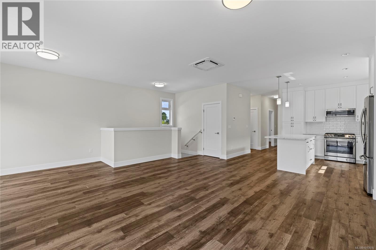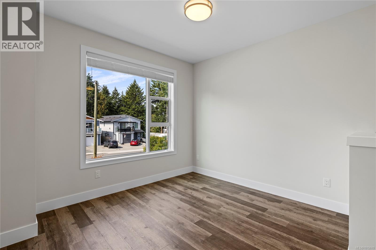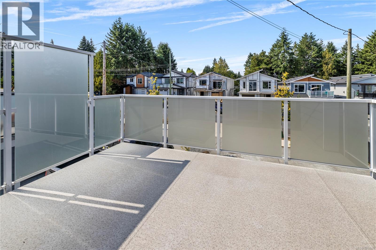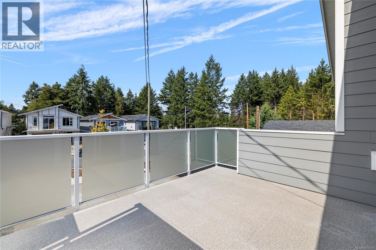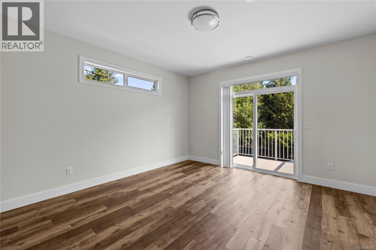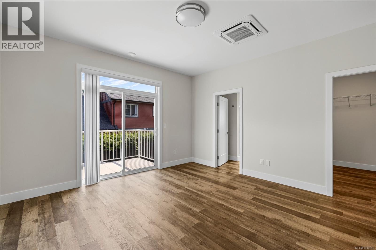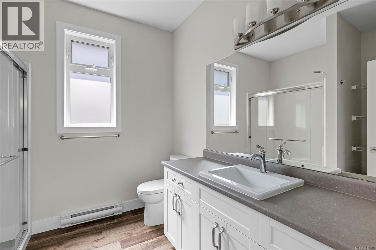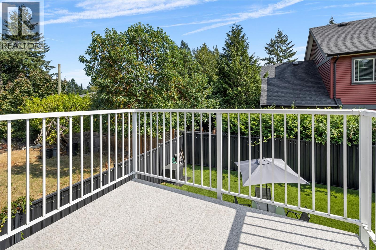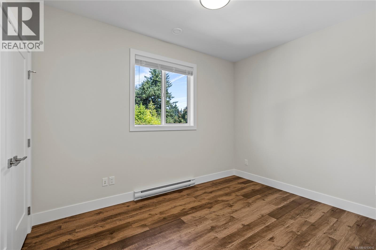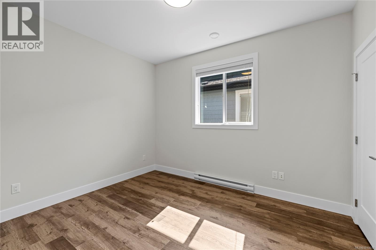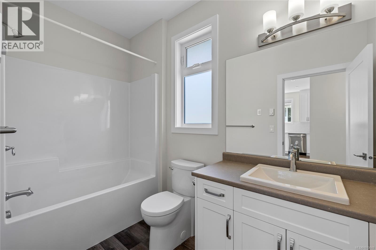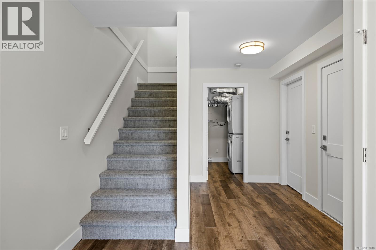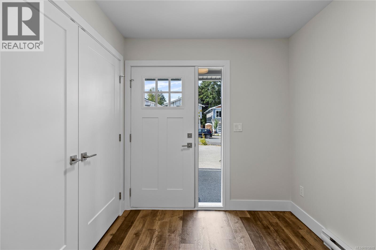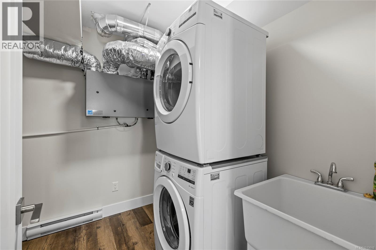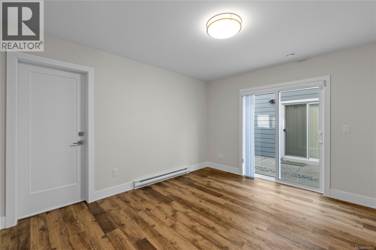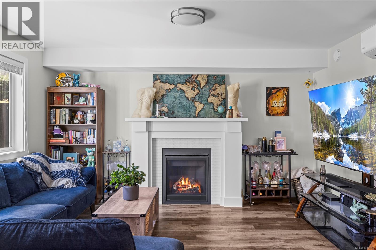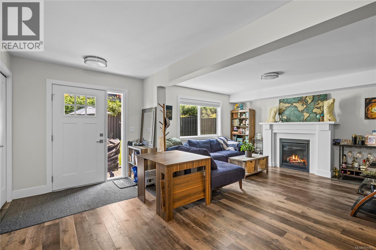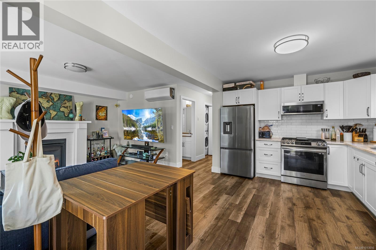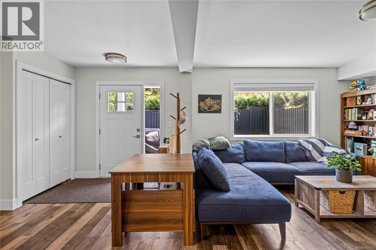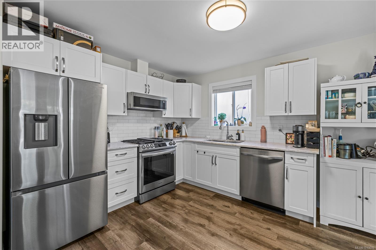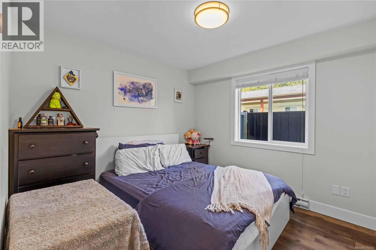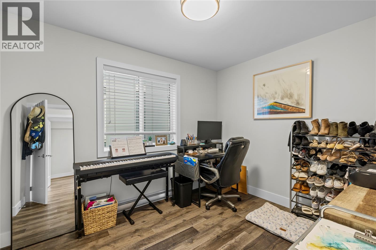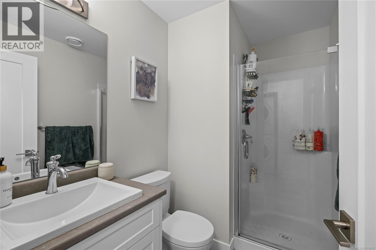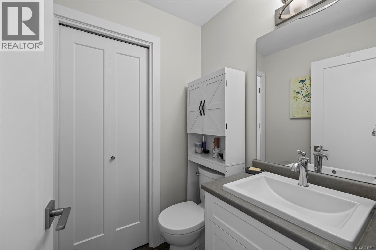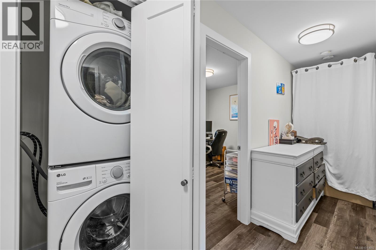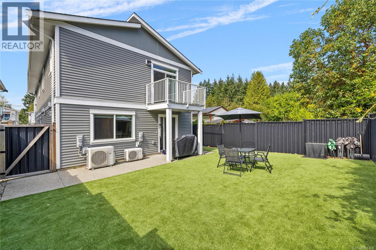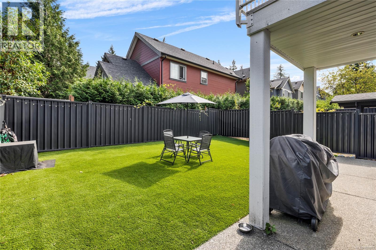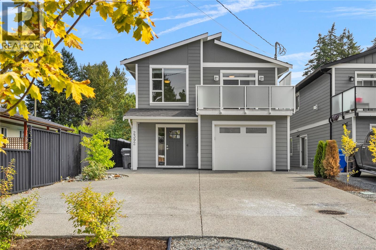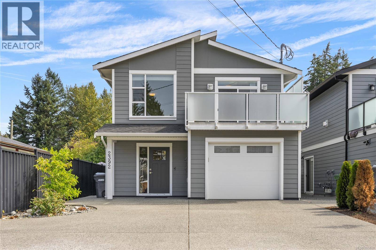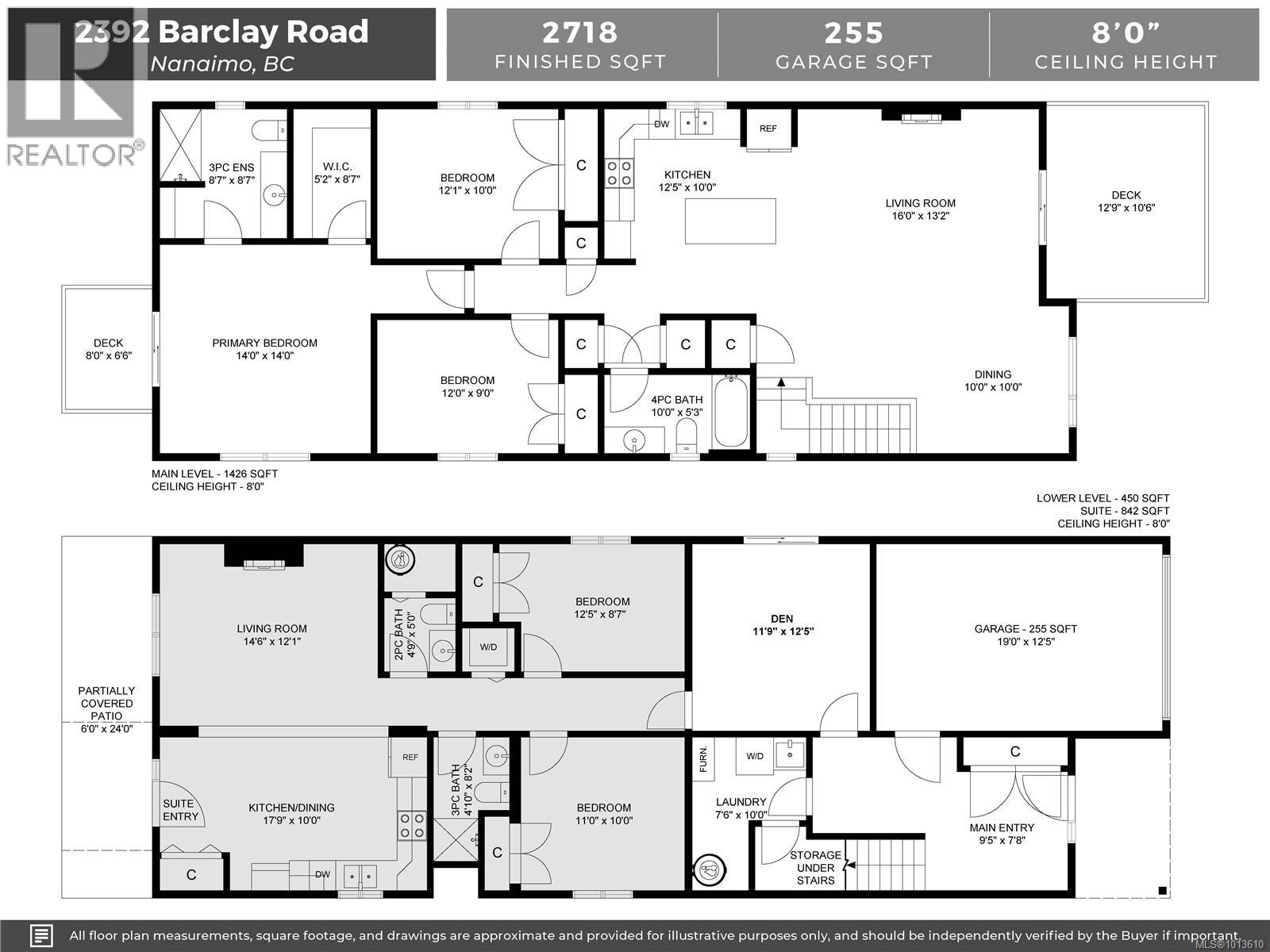5 Bedroom
4 Bathroom
2700 Sqft
Fireplace
Air Conditioned
Heat Pump
$950,000
Built in 2021, this modern Diver Lake home features a two-bedroom legal suite and a central location close to amenities. The main level offers an open-concept design with a living room featuring a gas fireplace and access to a front deck, a kitchen with quartz countertops, stainless appliances, and an island with eating bar, plus a dining area. Three bedrooms include a primary with a walk-in closet, three-piece ensuite, and private deck. A four-piece main bathroom completes this level. The legal suite offers two bedrooms, open-concept living, a gas fireplace, in-suite laundry, and both a three-piece and two-piece bathroom. Also on the lower level is a den that could be a 4th bedroom for upstairs or a 3rd bedroom for the suite. Outside, enjoy the level fully fenced backyard with low-maintenance artificial turf. Added features include a single garage with EV charger and heat pumps for both the main level and suite. All data and measurements are approx and must be verified if fundamental. (id:57571)
Open House
This property has open houses!
Starts at:
4:00 pm
Ends at:
5:30 pm
Property Details
|
MLS® Number
|
1013610 |
|
Property Type
|
Single Family |
|
Neigbourhood
|
Diver Lake |
|
Features
|
Central Location, Other |
|
Parking Space Total
|
3 |
Building
|
Bathroom Total
|
4 |
|
Bedrooms Total
|
5 |
|
Constructed Date
|
2021 |
|
Cooling Type
|
Air Conditioned |
|
Fireplace Present
|
Yes |
|
Fireplace Total
|
2 |
|
Heating Fuel
|
Electric |
|
Heating Type
|
Heat Pump |
|
Size Interior
|
2700 Sqft |
|
Total Finished Area
|
2718 Sqft |
|
Type
|
House |
Land
|
Acreage
|
No |
|
Size Irregular
|
4621 |
|
Size Total
|
4621 Sqft |
|
Size Total Text
|
4621 Sqft |
|
Zoning Description
|
R5 |
|
Zoning Type
|
Residential |
Rooms
| Level |
Type |
Length |
Width |
Dimensions |
|
Lower Level |
Den |
|
|
11'9 x 12'5 |
|
Lower Level |
Laundry Room |
|
10 ft |
Measurements not available x 10 ft |
|
Lower Level |
Entrance |
|
|
9'5 x 7'8 |
|
Main Level |
Bathroom |
|
|
4-Piece |
|
Main Level |
Bedroom |
12 ft |
9 ft |
12 ft x 9 ft |
|
Main Level |
Bedroom |
|
10 ft |
Measurements not available x 10 ft |
|
Main Level |
Ensuite |
|
|
3-Piece |
|
Main Level |
Primary Bedroom |
14 ft |
14 ft |
14 ft x 14 ft |
|
Main Level |
Kitchen |
|
10 ft |
Measurements not available x 10 ft |
|
Main Level |
Dining Room |
10 ft |
10 ft |
10 ft x 10 ft |
|
Main Level |
Living Room |
16 ft |
|
16 ft x Measurements not available |
|
Additional Accommodation |
Bathroom |
|
|
X |
|
Additional Accommodation |
Bathroom |
|
|
X |
|
Additional Accommodation |
Bedroom |
11 ft |
10 ft |
11 ft x 10 ft |
|
Additional Accommodation |
Bedroom |
|
|
12'5 x 8'7 |
|
Additional Accommodation |
Kitchen |
|
10 ft |
Measurements not available x 10 ft |
|
Additional Accommodation |
Living Room |
|
|
14'6 x 12'1 |

