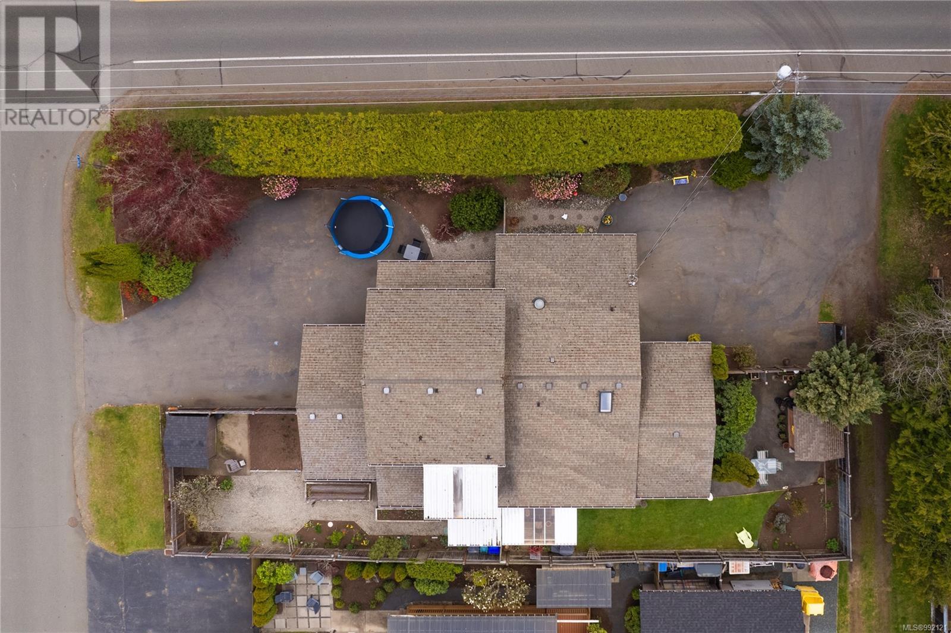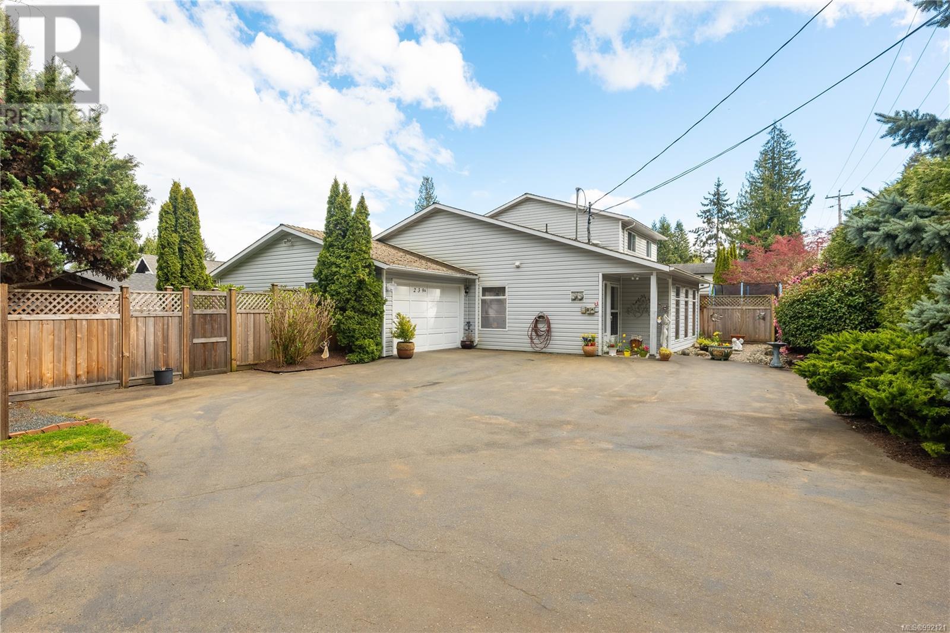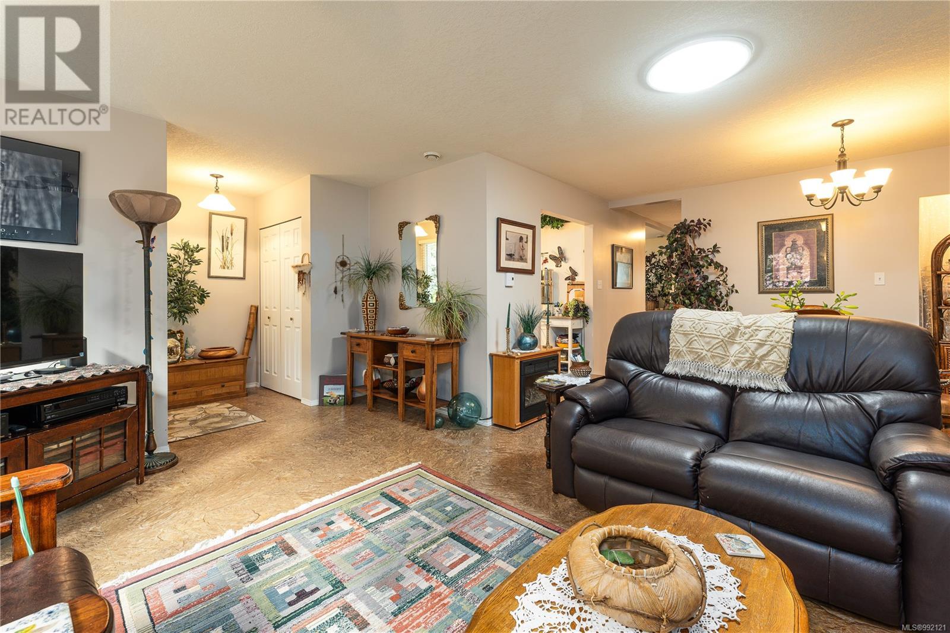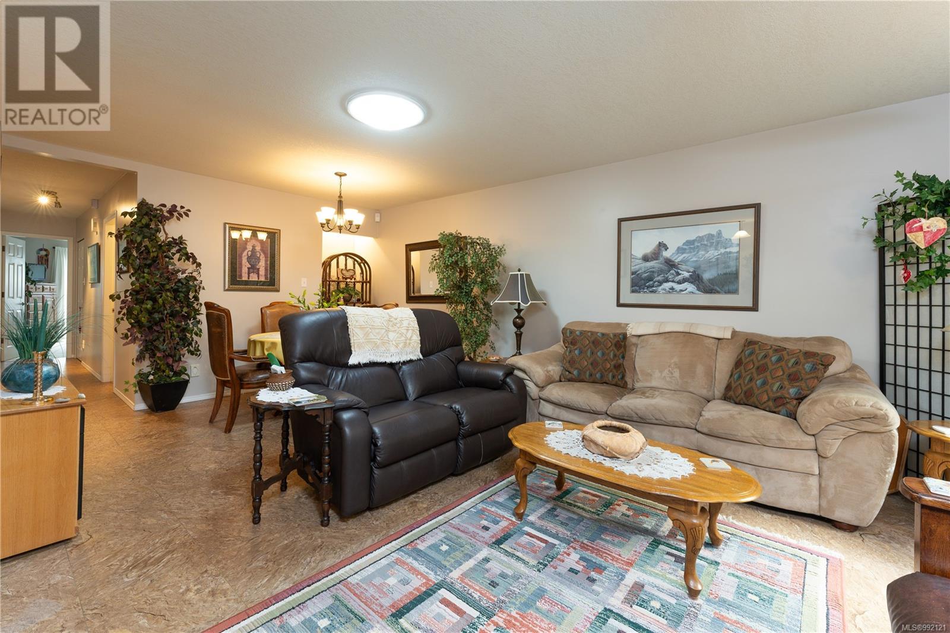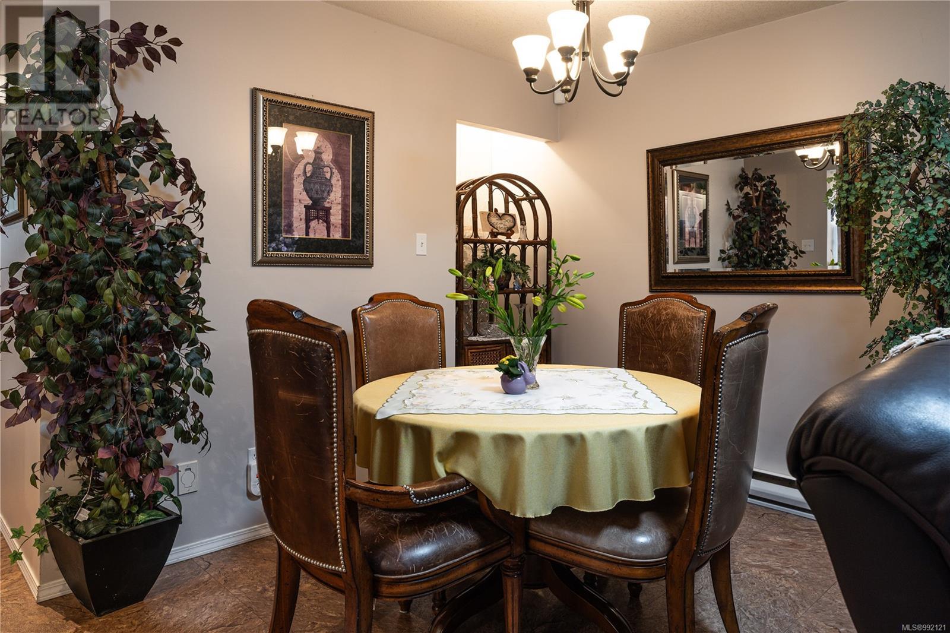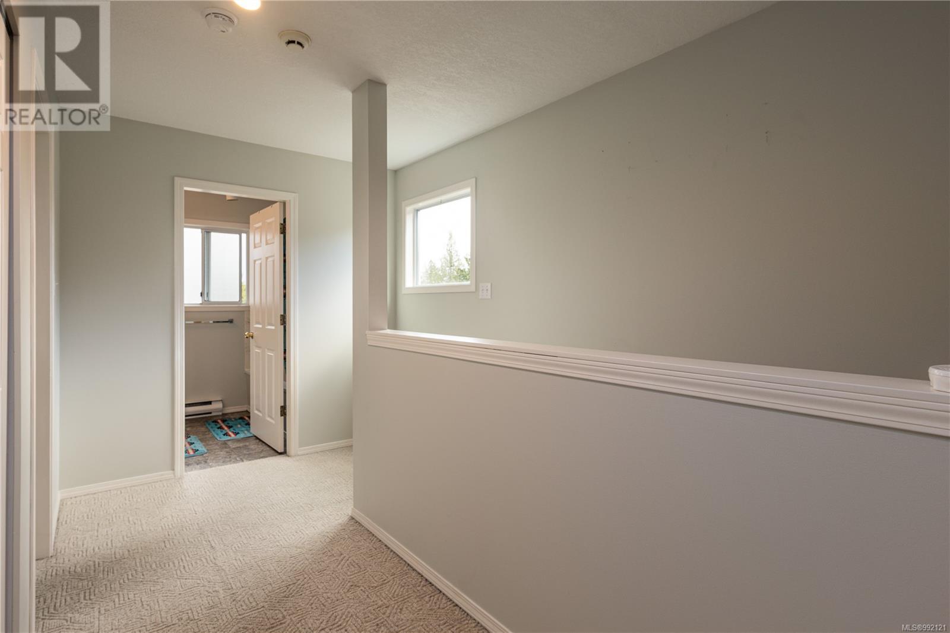5 Bedroom
4 Bathroom
2500 Sqft
Westcoast
None
Baseboard Heaters
$1,100,000
Attractive and well-maintained duplex with excellent tenants in place. This property sits in the heart of the Village of Qualicum Beach and across from Ravensong Aquatic Centre with an easy stroll to all amenities. Unit A is on one level and features 2 bedrooms and 2 bathrooms, laundry, an oversized single car garage and a private patio and an equally private deck at the back of the primary bedroom. Unit B is a two-storey home, on the opposite end of the property, with living space, a 2-pce bath, laundry, a large den and an oversized garage on the main. Three bedrooms and a 4 pce bath plus a balcony off the primary bedroom are located upstairs. Both homes are light and bright. HRV in each unit. (id:57571)
Property Details
|
MLS® Number
|
992121 |
|
Property Type
|
Single Family |
|
Neigbourhood
|
Qualicum Beach |
|
Features
|
Other |
|
Parking Space Total
|
6 |
|
Plan
|
Vip1894 |
Building
|
Bathroom Total
|
4 |
|
Bedrooms Total
|
5 |
|
Architectural Style
|
Westcoast |
|
Constructed Date
|
1990 |
|
Cooling Type
|
None |
|
Heating Fuel
|
Electric |
|
Heating Type
|
Baseboard Heaters |
|
Size Interior
|
2500 Sqft |
|
Total Finished Area
|
2537 Sqft |
|
Type
|
Duplex |
Parking
Land
|
Acreage
|
No |
|
Size Irregular
|
10140 |
|
Size Total
|
10140 Sqft |
|
Size Total Text
|
10140 Sqft |
|
Zoning Type
|
Residential |
Rooms
| Level |
Type |
Length |
Width |
Dimensions |
|
Second Level |
Bathroom |
|
|
4-Piece |
|
Second Level |
Primary Bedroom |
|
|
12'0 x 13'1 |
|
Second Level |
Bedroom |
|
|
8'7 x 10'5 |
|
Second Level |
Bedroom |
|
|
12'8 x 10'9 |
|
Main Level |
Ensuite |
|
|
2-Piece |
|
Main Level |
Bathroom |
|
|
5-Piece |
|
Main Level |
Primary Bedroom |
|
|
11'4 x 12'6 |
|
Main Level |
Bedroom |
|
|
14'6 x 10'8 |
|
Main Level |
Dining Nook |
|
|
8'5 x 10'7 |
|
Main Level |
Kitchen |
|
|
12'0 x 10'7 |
|
Main Level |
Dining Room |
|
|
8'4 x 12'6 |
|
Main Level |
Living Room |
|
|
11'9 x 16'10 |
|
Main Level |
Bathroom |
|
|
2-Piece |
|
Main Level |
Den |
|
|
9'7 x 21'5 |
|
Main Level |
Dining Room |
|
|
8'4 x 7'6 |
|
Main Level |
Kitchen |
|
|
11'6 x 8'5 |
|
Main Level |
Living Room |
|
|
20'4 x 14'6 |

