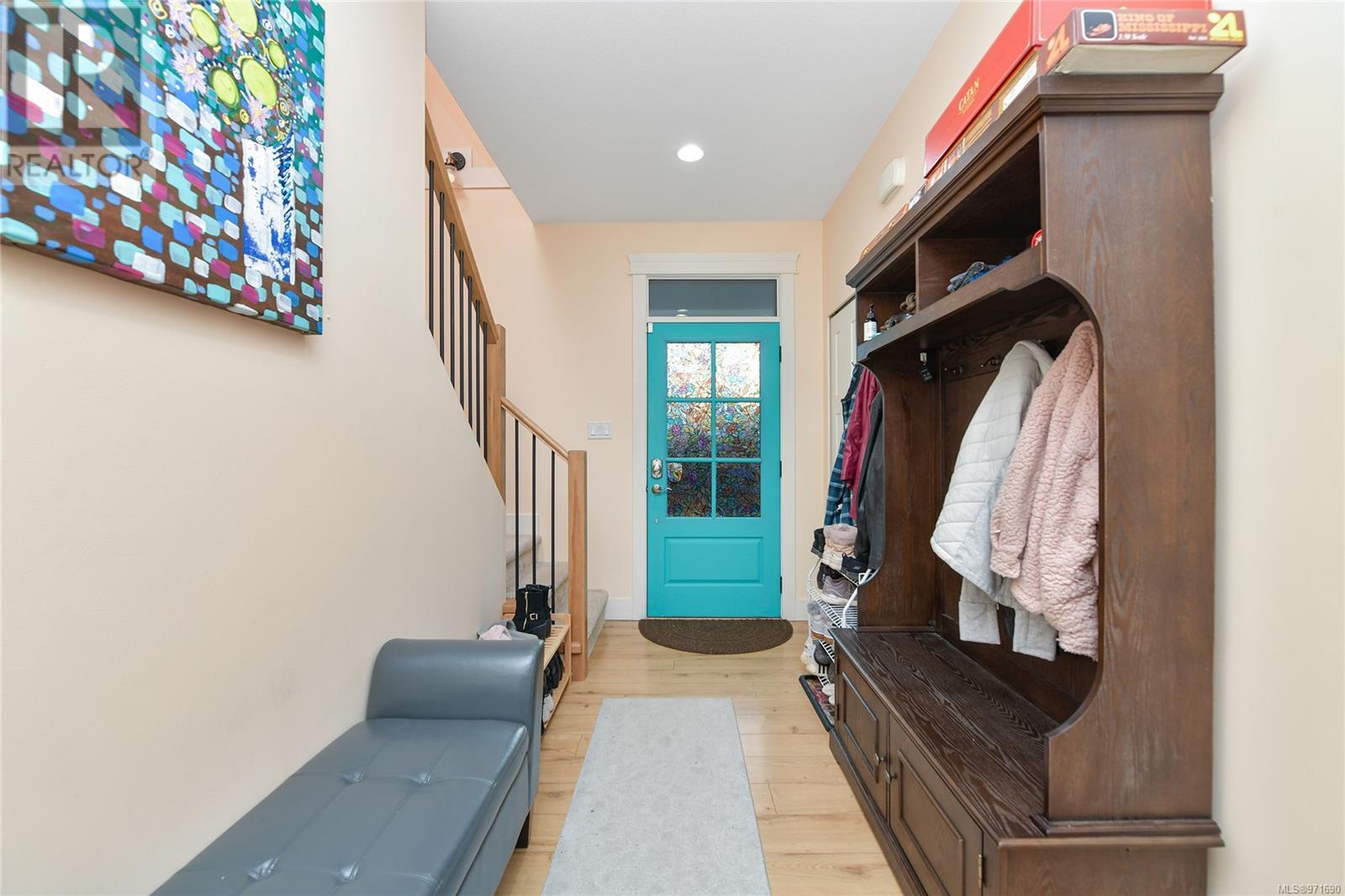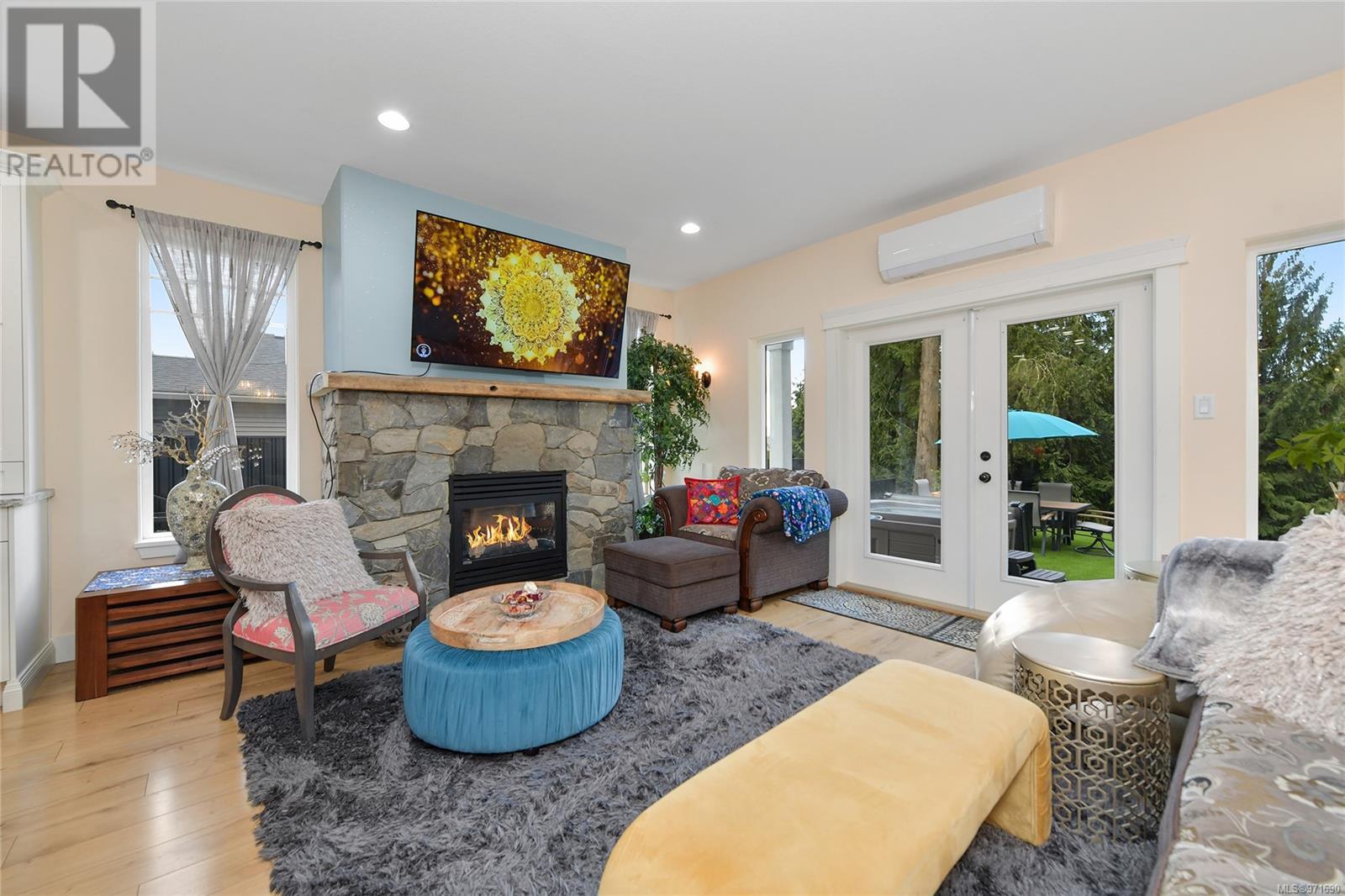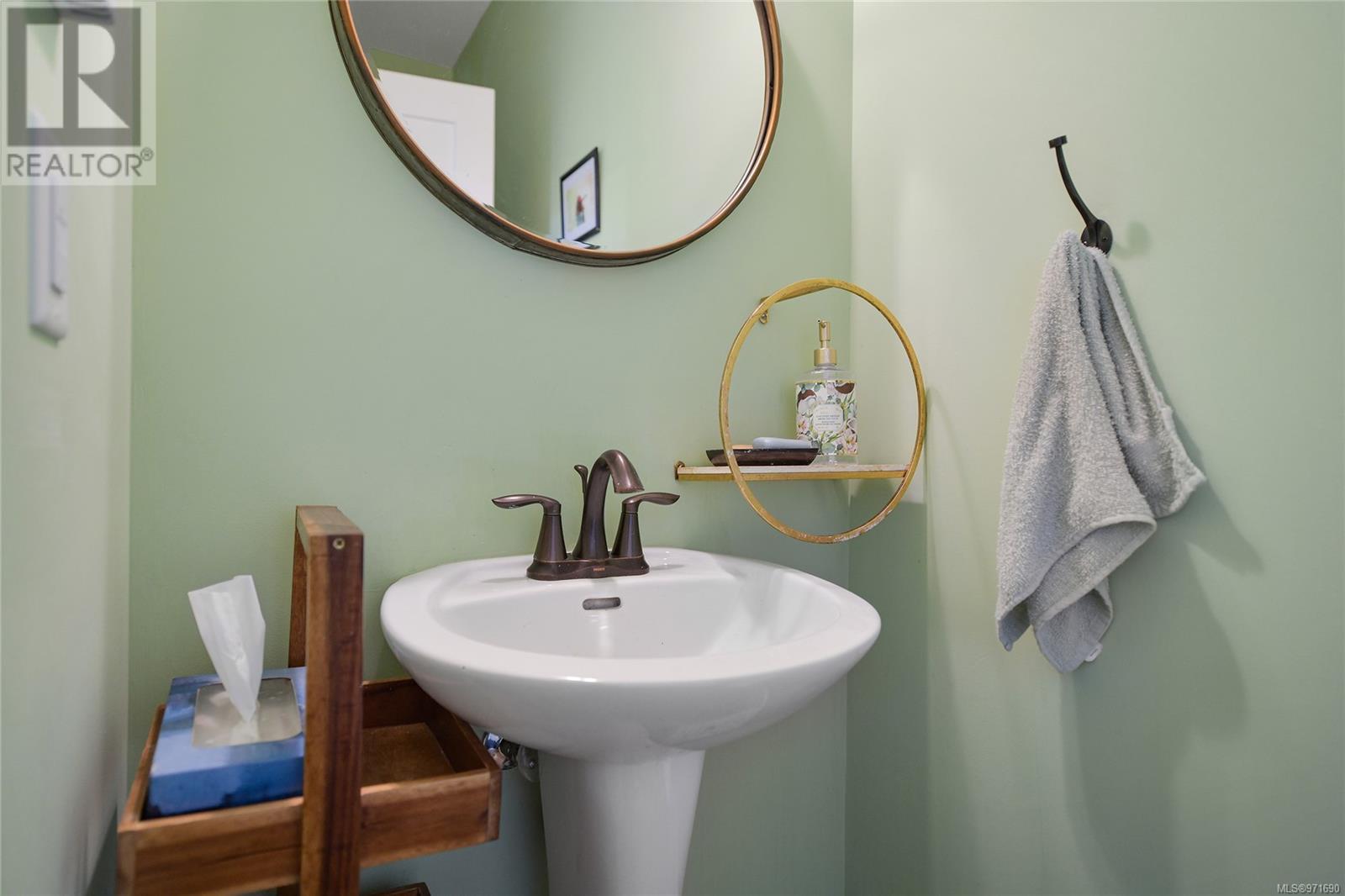6 Bedroom
6 Bathroom
5254 sqft
Fireplace
Air Conditioned, Wall Unit
Baseboard Heaters, Heat Pump
$1,589,999
TWO fully detached homes, each with 3 bedrooms. These homes total 3,225 square feet and sit on 0.40 acres of private, fenced yard. Backing onto beautiful green space, offering tranquility and easy access to nature, hikes & trails. Quick possession is available on these homes and they have both been lovingly maintained by the owners. The main home offers an open concept floor plan with cozy gas fireplace, heat pump, and double car garage. French doors lead out to a private patio overlooking the landscaped yard and showcasing a mountain view. Upstairs has 3 bed/3 bath. The Primary bedroom features a covered balcony, walk in closet and ensuite. The 2nd home has it's own parking area, with independent driveway option. This home has 3 Bed/3 bath, heat pump, and covered private outdoor area. This lot offers privacy and space with 17,424 SqFt of land and a heavy-duty metal/hydraulic operated fence. There is even a detached and covered gazebo for year-round entertainment. A gardener's dream ! All info and data approximate and should be verified if important. (id:57571)
Property Details
|
MLS® Number
|
971690 |
|
Property Type
|
Single Family |
|
Neigbourhood
|
Chase River |
|
Parking Space Total
|
6 |
|
Plan
|
Epp33719 |
|
Structure
|
Patio(s), Patio(s), Patio(s), Patio(s) |
|
View Type
|
Mountain View |
Building
|
Bathroom Total
|
6 |
|
Bedrooms Total
|
6 |
|
Constructed Date
|
2016 |
|
Cooling Type
|
Air Conditioned, Wall Unit |
|
Fireplace Present
|
Yes |
|
Fireplace Total
|
1 |
|
Heating Fuel
|
Electric |
|
Heating Type
|
Baseboard Heaters, Heat Pump |
|
Size Interior
|
5254 Sqft |
|
Total Finished Area
|
3225 Sqft |
|
Type
|
House |
Land
|
Acreage
|
No |
|
Size Irregular
|
17222 |
|
Size Total
|
17222 Sqft |
|
Size Total Text
|
17222 Sqft |
|
Zoning Type
|
Residential |
Rooms
| Level |
Type |
Length |
Width |
Dimensions |
|
Second Level |
Bedroom |
|
|
10'4 x 9'4 |
|
Second Level |
Bedroom |
|
|
10'2 x 9'4 |
|
Second Level |
Bathroom |
|
|
9'1 x 4'11 |
|
Second Level |
Ensuite |
8 ft |
|
8 ft x Measurements not available |
|
Second Level |
Primary Bedroom |
|
12 ft |
Measurements not available x 12 ft |
|
Second Level |
Bedroom |
12 ft |
|
12 ft x Measurements not available |
|
Second Level |
Bathroom |
9 ft |
|
9 ft x Measurements not available |
|
Second Level |
Bedroom |
12 ft |
|
12 ft x Measurements not available |
|
Second Level |
Ensuite |
|
|
10'6 x 4'11 |
|
Second Level |
Primary Bedroom |
|
|
15'6 x 13'6 |
|
Second Level |
Patio |
|
|
20'4 x 6'6 |
|
Main Level |
Other |
|
|
29'10 x 12'10 |
|
Main Level |
Patio |
|
|
18'6 x 6'6 |
|
Main Level |
Living Room |
|
|
14'9 x 11'4 |
|
Main Level |
Dining Room |
|
8 ft |
Measurements not available x 8 ft |
|
Main Level |
Kitchen |
|
|
14'8 x 9'3 |
|
Main Level |
Bathroom |
|
|
7'3 x 5'9 |
|
Main Level |
Entrance |
|
|
12'9 x 4'8 |
|
Main Level |
Other |
|
|
11'5 x 11'5 |
|
Main Level |
Storage |
|
|
9'20 x 7'5 |
|
Main Level |
Patio |
|
3 ft |
Measurements not available x 3 ft |
|
Main Level |
Other |
|
5 ft |
Measurements not available x 5 ft |
|
Main Level |
Other |
25 ft |
15 ft |
25 ft x 15 ft |
|
Main Level |
Patio |
20 ft |
|
20 ft x Measurements not available |
|
Main Level |
Living Room |
|
|
19'1 x 14'3 |
|
Main Level |
Dining Room |
|
10 ft |
Measurements not available x 10 ft |
|
Main Level |
Kitchen |
|
9 ft |
Measurements not available x 9 ft |
|
Main Level |
Bathroom |
|
|
8'11 x 3'2 |
|
Main Level |
Entrance |
|
|
15'6 x 6'2 |




















































































