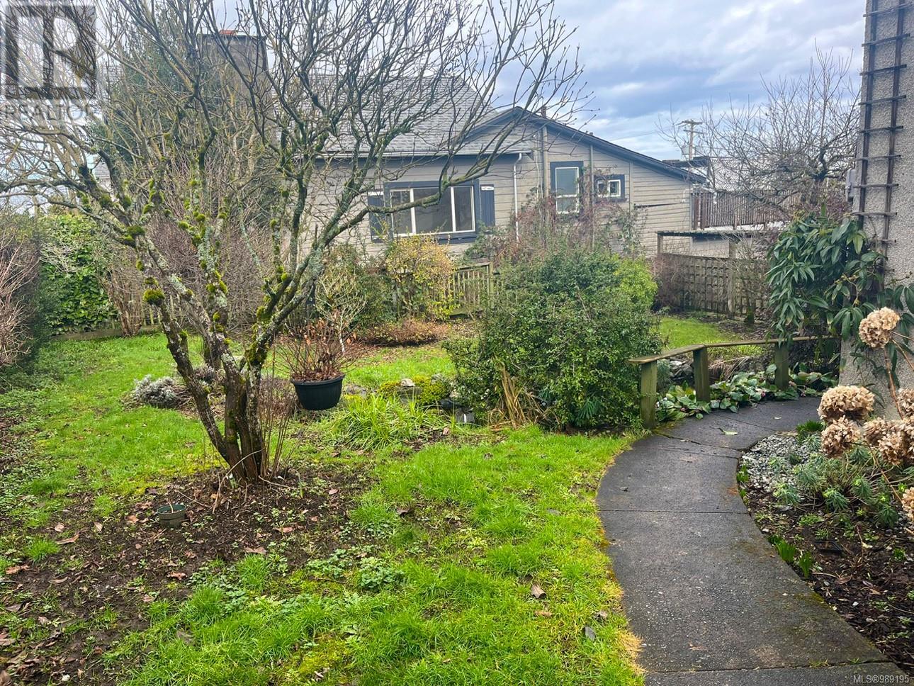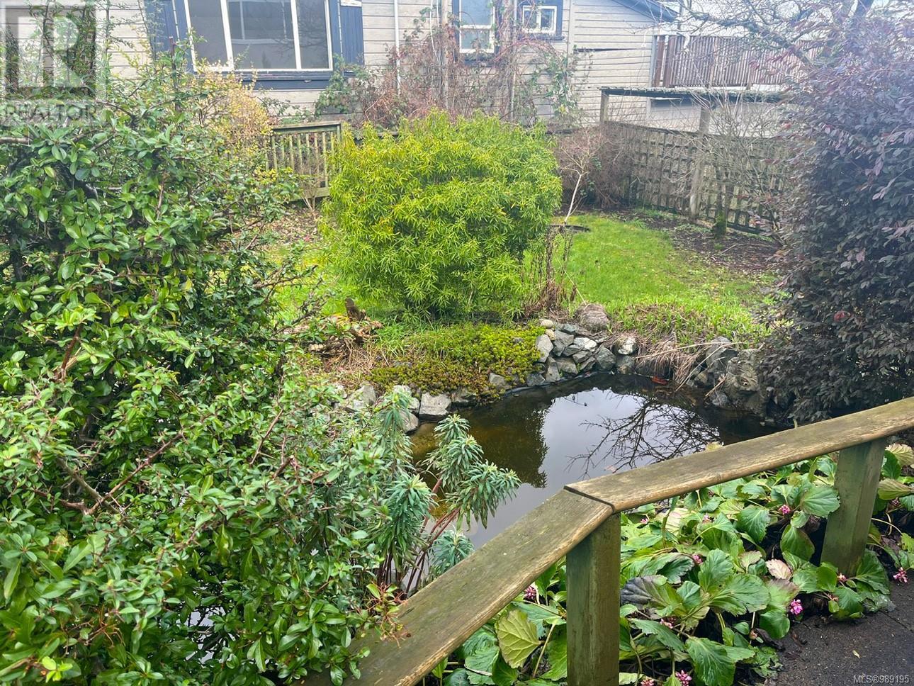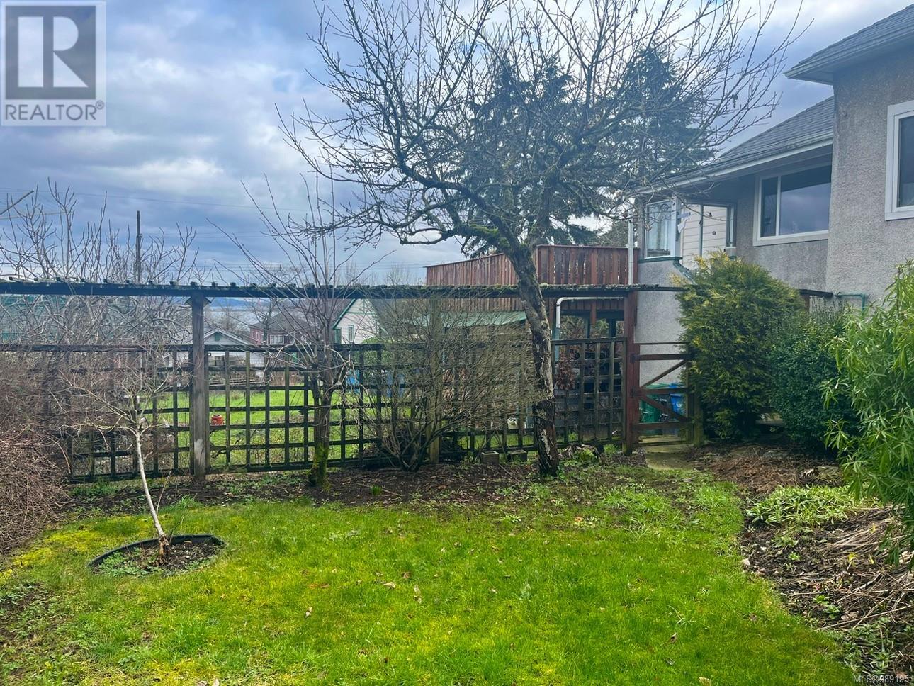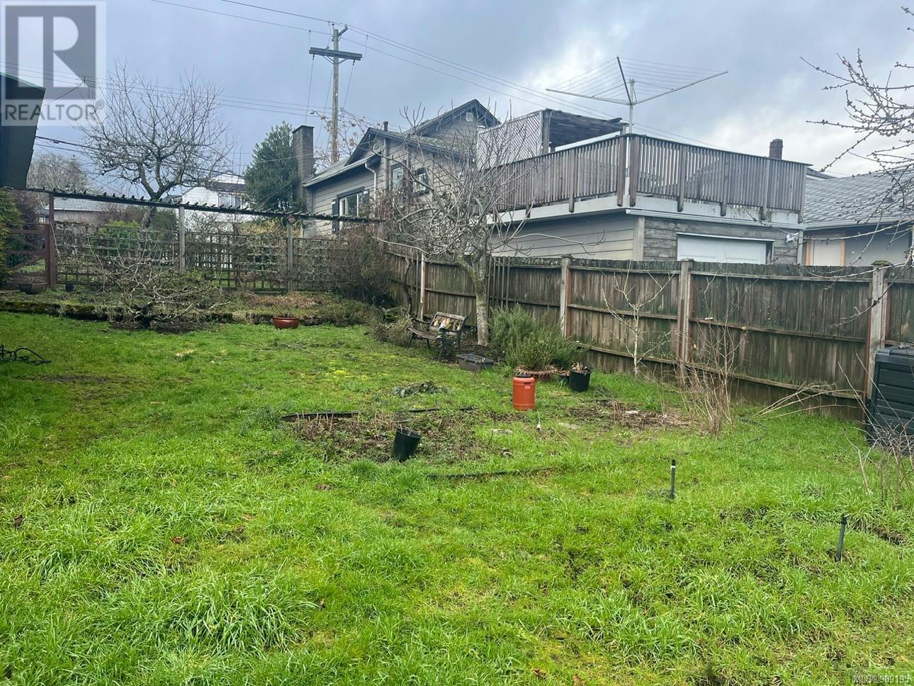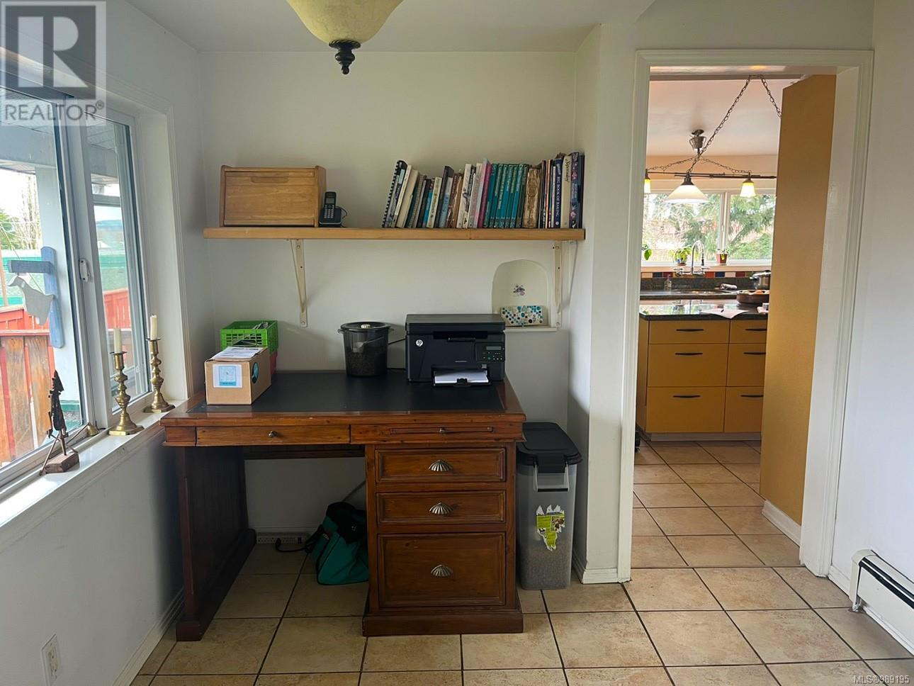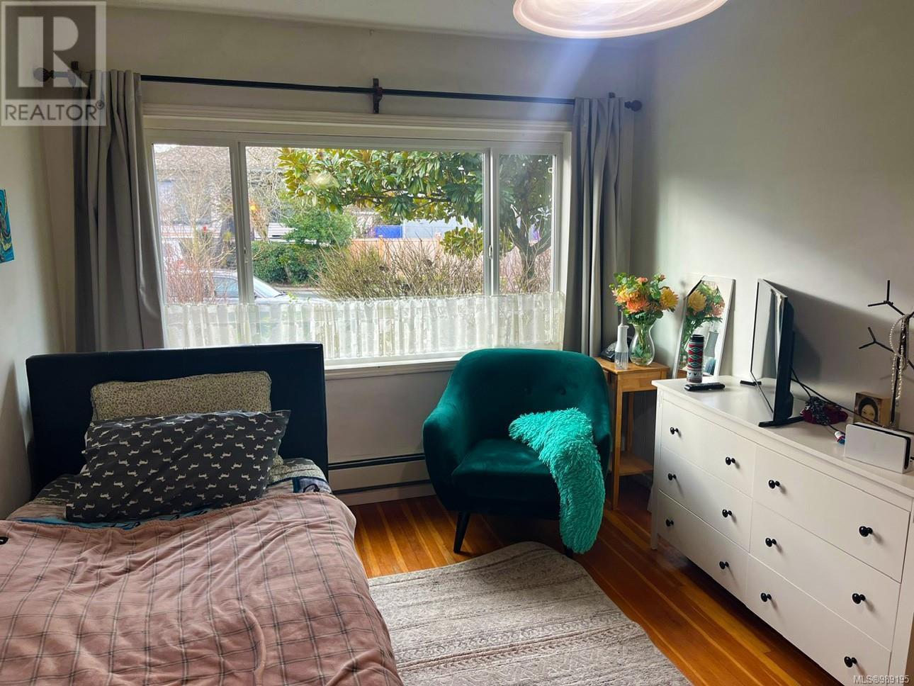6 Bedroom
4 Bathroom
2300 Sqft
Other
Fireplace
None
Baseboard Heaters
$745,000
Charming Character Home with Carriage House on a Spacious Double Lot Discover a rare opportunity to own a beautifully maintained period home with a separate two-bedroom carriage house in south-central Nanaimo. Situated on a large, fully fenced double lot, this turn-of-the-century gem blends historic charm with modern convenience, making it ideal for families, retirees, or investors. Inside, you'll find stunning original wood floors, four spacious bedrooms, and four bathrooms. The inviting living room features a cozy wood stove, while the bright, thoughtfully designed kitchen boasts a central island, gas cooktop, and convection oven—perfect for home chefs. The full-height basement offers a generous family room, a bonus kitchen, and an additional bathroom, making it a great space for teenagers, an in-law suite, or even short-term rental potential. Recent upgrades, including a brand-new roof, ensure peace of mind, while the mature gardens, quaint pond, and raised vegetable beds provide a tranquil outdoor retreat for gardening enthusiasts. Alley access leads to private off-road parking, a spacious garage and workshop, and a two-bedroom carriage house—ideal as a mortgage helper or guest accommodation. Located just minutes from BC Transit, top-rated schools, shopping, and downtown entertainment, this unique property offers space, versatility, and investment potential in one of Nanaimo’s most desirable areas. Don’t miss your chance to make this exceptional property your own! (id:57571)
Property Details
|
MLS® Number
|
989195 |
|
Property Type
|
Single Family |
|
Neigbourhood
|
Old City |
|
Features
|
Central Location, Other, Rectangular |
|
Parking Space Total
|
3 |
|
Plan
|
584 |
|
Structure
|
Shed, Workshop |
|
View Type
|
City View, Ocean View |
Building
|
Bathroom Total
|
4 |
|
Bedrooms Total
|
6 |
|
Architectural Style
|
Other |
|
Constructed Date
|
1901 |
|
Cooling Type
|
None |
|
Fireplace Present
|
Yes |
|
Fireplace Total
|
1 |
|
Heating Fuel
|
Natural Gas, Wood |
|
Heating Type
|
Baseboard Heaters |
|
Size Interior
|
2300 Sqft |
|
Total Finished Area
|
2234 Sqft |
|
Type
|
House |
Land
|
Access Type
|
Road Access |
|
Acreage
|
No |
|
Size Irregular
|
10899 |
|
Size Total
|
10899 Sqft |
|
Size Total Text
|
10899 Sqft |
|
Zoning Description
|
Dt12 |
|
Zoning Type
|
Residential/commercial |
Rooms
| Level |
Type |
Length |
Width |
Dimensions |
|
Lower Level |
Family Room |
|
18 ft |
Measurements not available x 18 ft |
|
Lower Level |
Storage |
|
|
5' x 6' |
|
Lower Level |
Storage |
|
|
10'5 x 7'8 |
|
Lower Level |
Storage |
|
|
11'6 x 8'5 |
|
Lower Level |
Pantry |
|
|
10'4 x 5'4 |
|
Lower Level |
Bathroom |
5 ft |
|
5 ft x Measurements not available |
|
Lower Level |
Kitchen |
|
|
17'4 x 10'4 |
|
Lower Level |
Bedroom |
|
|
10'2 x 16'8 |
|
Main Level |
Entrance |
|
|
8'4 x 3'4 |
|
Main Level |
Bedroom |
|
|
16'8 x 10'2 |
|
Main Level |
Bathroom |
|
6 ft |
Measurements not available x 6 ft |
|
Main Level |
Bathroom |
8 ft |
|
8 ft x Measurements not available |
|
Main Level |
Bedroom |
|
11 ft |
Measurements not available x 11 ft |
|
Main Level |
Den |
|
|
9'6 x 8'6 |
|
Main Level |
Kitchen |
|
12 ft |
Measurements not available x 12 ft |
|
Main Level |
Living Room |
33 ft |
|
33 ft x Measurements not available |
|
Additional Accommodation |
Bedroom |
|
|
20'3 x 12'6 |
|
Auxiliary Building |
Bathroom |
|
|
4'1 x 8'7 |
|
Auxiliary Building |
Bedroom |
|
10 ft |
Measurements not available x 10 ft |
|
Auxiliary Building |
Bedroom |
11 ft |
|
11 ft x Measurements not available |
|
Auxiliary Building |
Kitchen |
|
|
14'4 x 16'9 |
|
Auxiliary Building |
Living Room |
|
|
15'6 x 11'2 |




