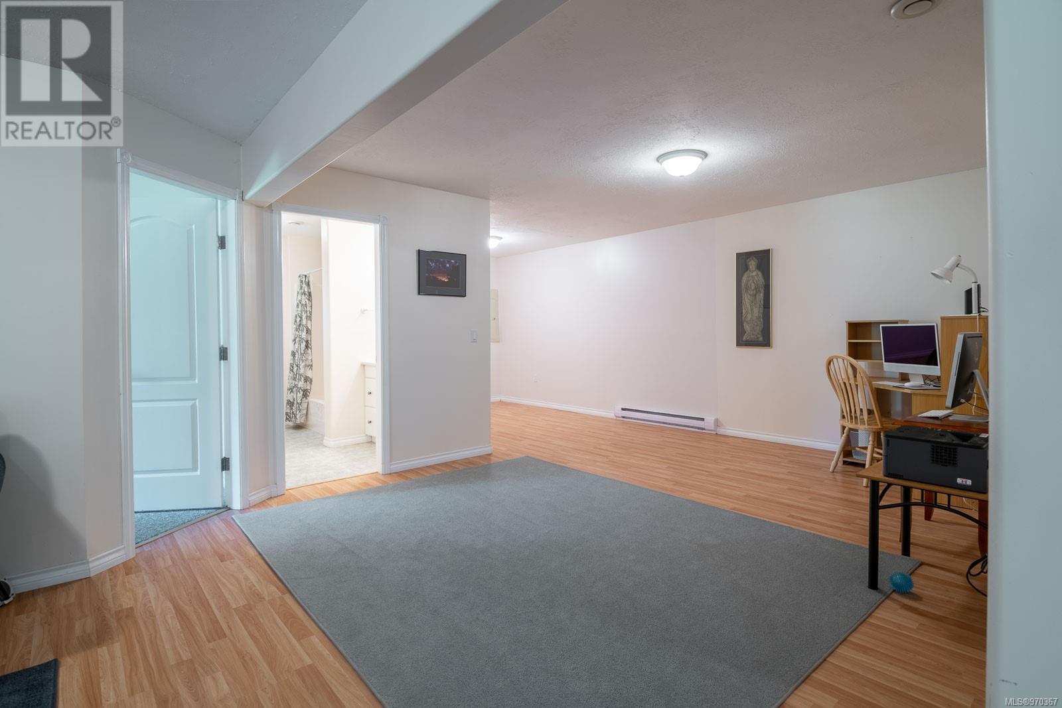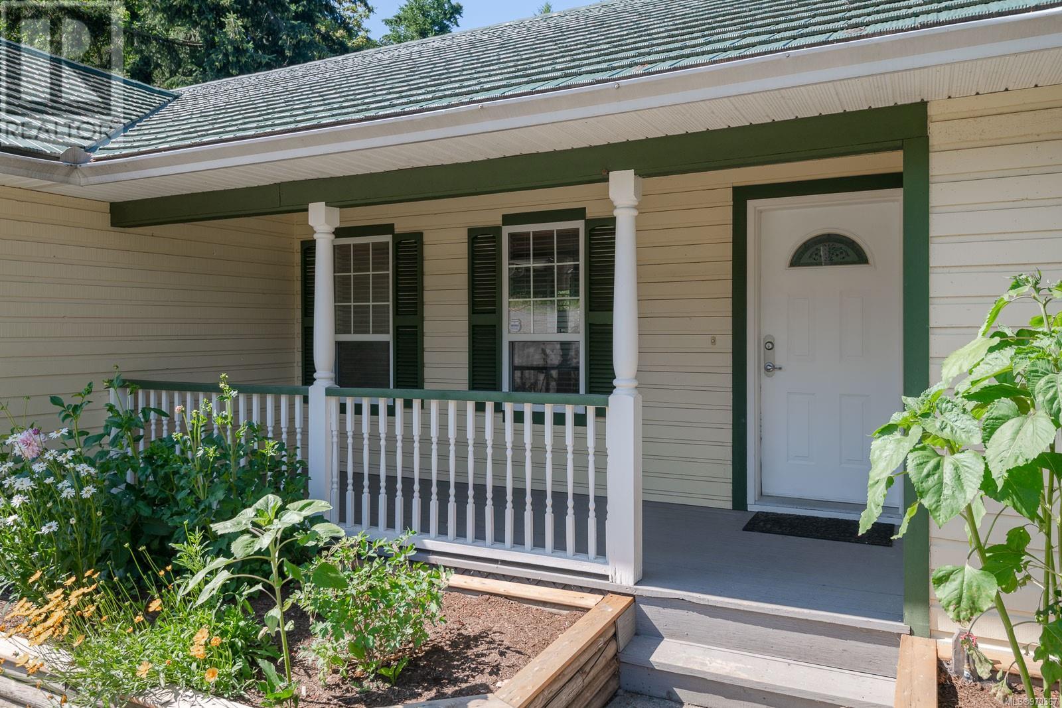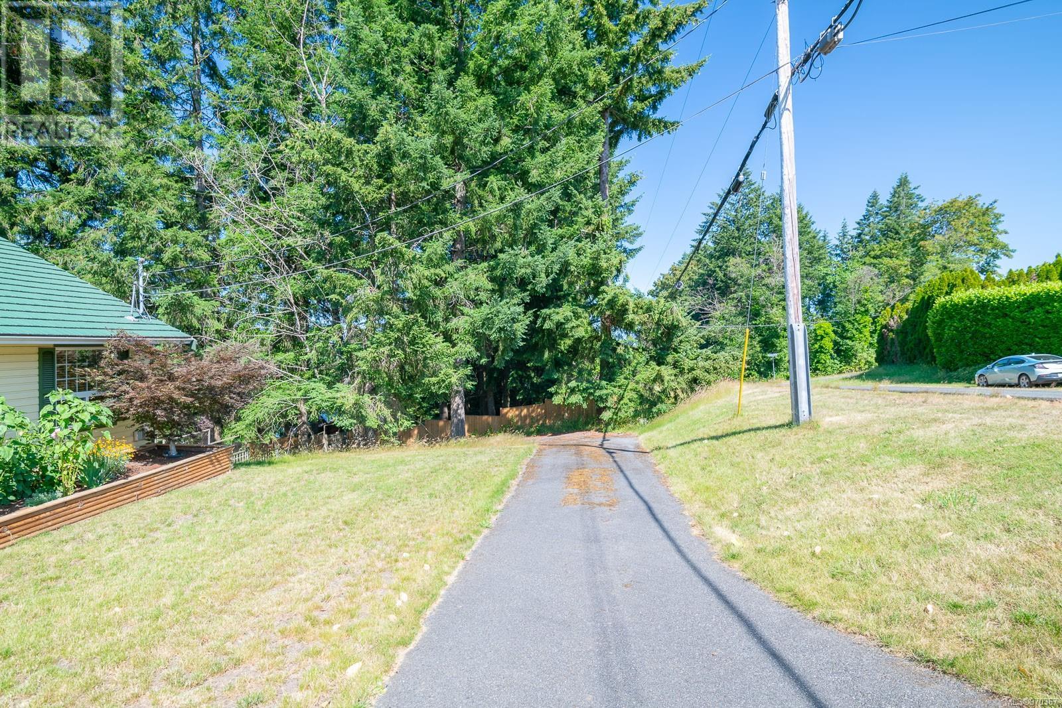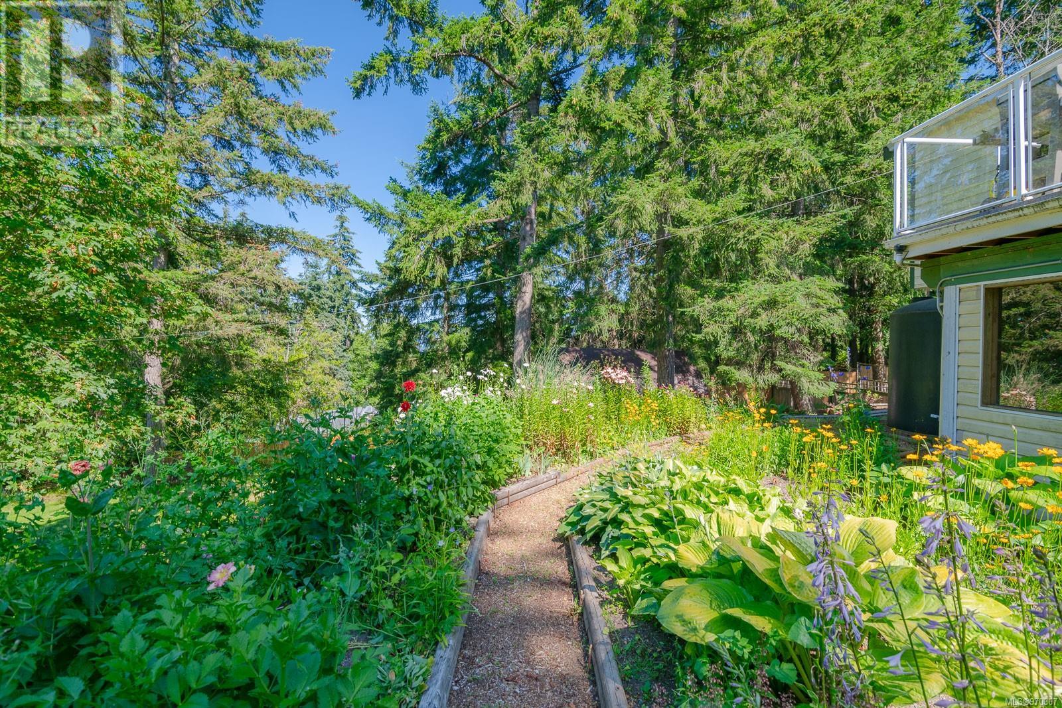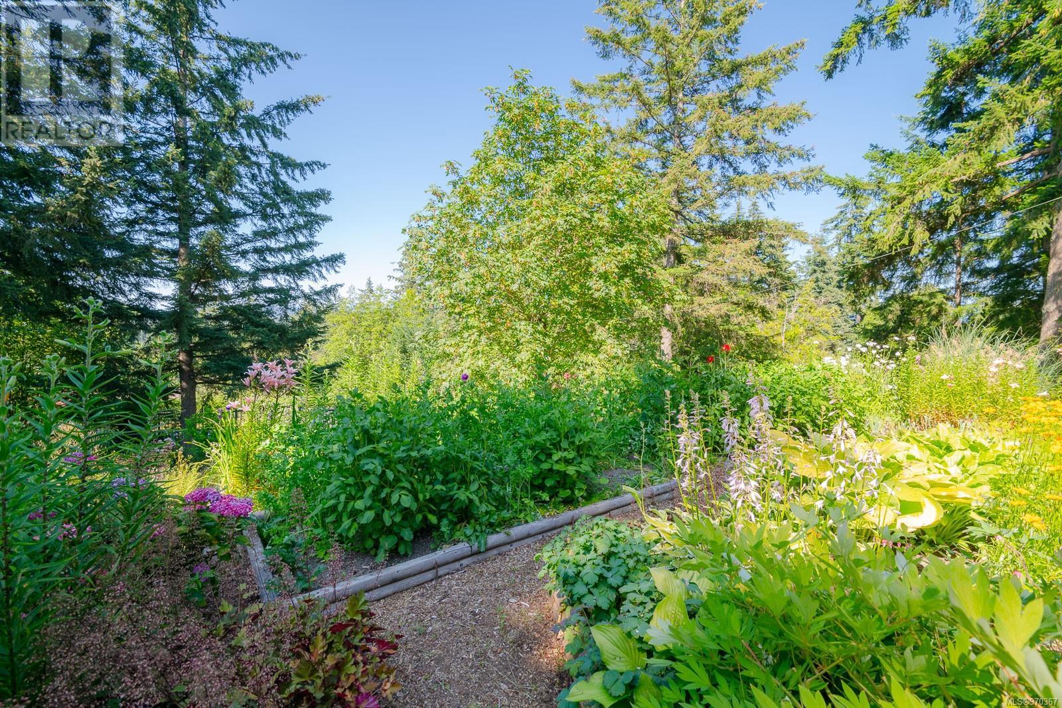4 Bedroom
3 Bathroom
4087 sqft
Fireplace
None
Baseboard Heaters, Heat Recovery Ventilation (Hrv)
Acreage
$1,199,000
Rare offering: an acreage in the city! Single family home featuring privacy and a beautiful pastoral garden oasis. The main level entry home offers an open concept living, dining, kitchen, 4 bedrooms and den, a spacious sundeck, laundry room, and double garage. Addditional spaces up and down can function as office or sleeping space. Lower level features a spacious rec room, and opens onto a walk out patio. Municipal water supply with a supplemental rainwater collection system allows for irrigation without additional costs. The lovingly crafted landscape provides a backdrop for cascading year round plantings. A second driveway accesses the back of the property and provides additional parking for vehicles or RVs. The fully fenced secure yard will contain your pets, and the large greenhouse and vegetable garden are perfect for growing your own food. Newer Metal Roof and 2023 H.W. Tank. Everything is here. Just move in. (id:57571)
Property Details
|
MLS® Number
|
970367 |
|
Property Type
|
Single Family |
|
Neigbourhood
|
South Jingle Pot |
|
Community Features
|
Pets Allowed, Family Oriented |
|
Parking Space Total
|
6 |
|
Structure
|
Patio(s) |
Building
|
Bathroom Total
|
3 |
|
Bedrooms Total
|
4 |
|
Constructed Date
|
2000 |
|
Cooling Type
|
None |
|
Fireplace Present
|
Yes |
|
Fireplace Total
|
1 |
|
Heating Type
|
Baseboard Heaters, Heat Recovery Ventilation (hrv) |
|
Size Interior
|
4087 Sqft |
|
Total Finished Area
|
2871 Sqft |
|
Type
|
House |
Land
|
Acreage
|
Yes |
|
Size Irregular
|
1.27 |
|
Size Total
|
1.27 Ac |
|
Size Total Text
|
1.27 Ac |
|
Zoning Description
|
Ar2 |
|
Zoning Type
|
Agricultural |
Rooms
| Level |
Type |
Length |
Width |
Dimensions |
|
Lower Level |
Other |
|
|
13'7 x 8'2 |
|
Lower Level |
Patio |
|
|
13'7 x 8'2 |
|
Lower Level |
Bathroom |
|
|
4-Piece |
|
Lower Level |
Bedroom |
|
13 ft |
Measurements not available x 13 ft |
|
Lower Level |
Other |
|
|
23'9 x 13'10 |
|
Lower Level |
Recreation Room |
|
|
32'6 x 15'0 |
|
Lower Level |
Storage |
|
|
12'10 x 7'4 |
|
Lower Level |
Utility Room |
|
|
4'8 x 2'11 |
|
Lower Level |
Bedroom |
|
|
12'9 x 14'11 |
|
Main Level |
Porch |
|
|
17'3 x 5'5 |
|
Main Level |
Bedroom |
|
|
13'2 x 10'3 |
|
Main Level |
Living Room |
|
23 ft |
Measurements not available x 23 ft |
|
Main Level |
Pantry |
|
|
6'0 x 5'2 |
|
Main Level |
Laundry Room |
|
6 ft |
Measurements not available x 6 ft |
|
Main Level |
Primary Bedroom |
|
|
13'6 x 12'9 |
|
Main Level |
Bathroom |
|
|
4-Piece |
|
Main Level |
Dining Room |
|
|
8'4 x 12'9 |
|
Main Level |
Kitchen |
|
13 ft |
Measurements not available x 13 ft |
|
Main Level |
Den |
|
|
9'7 x 10'3 |
|
Main Level |
Bathroom |
|
|
4-Piece |















