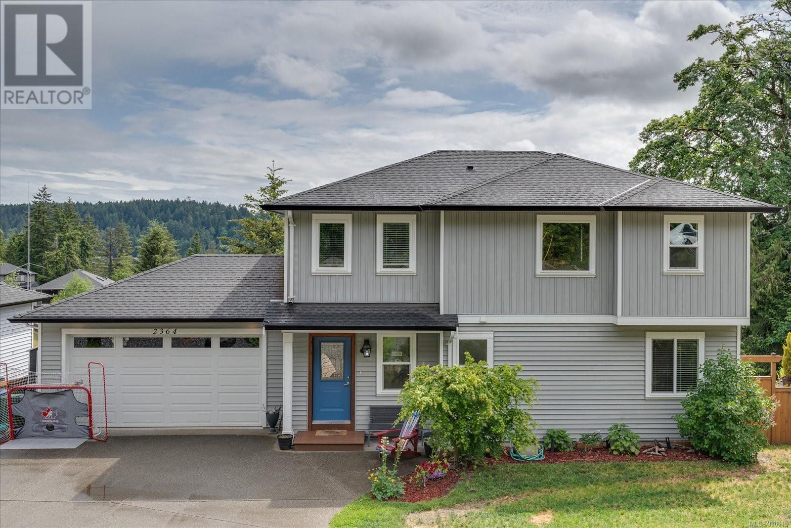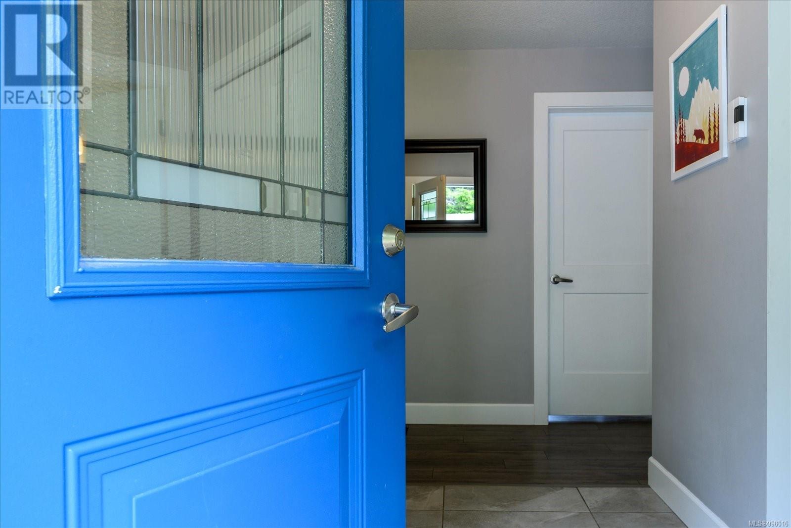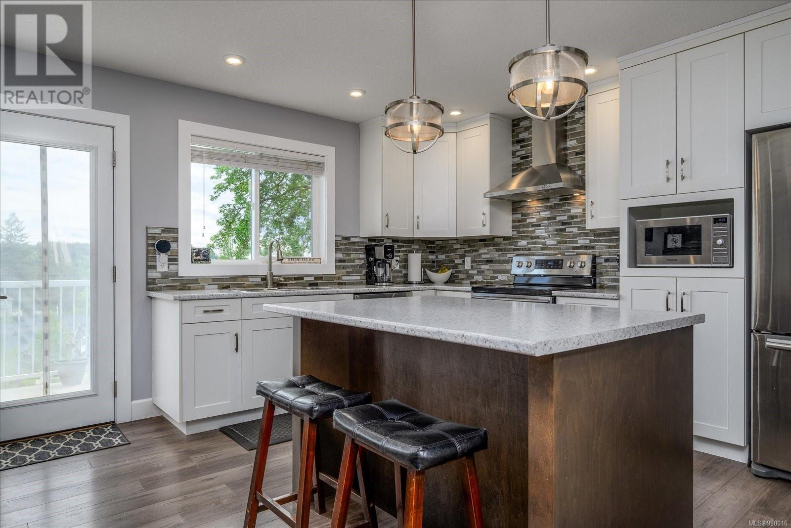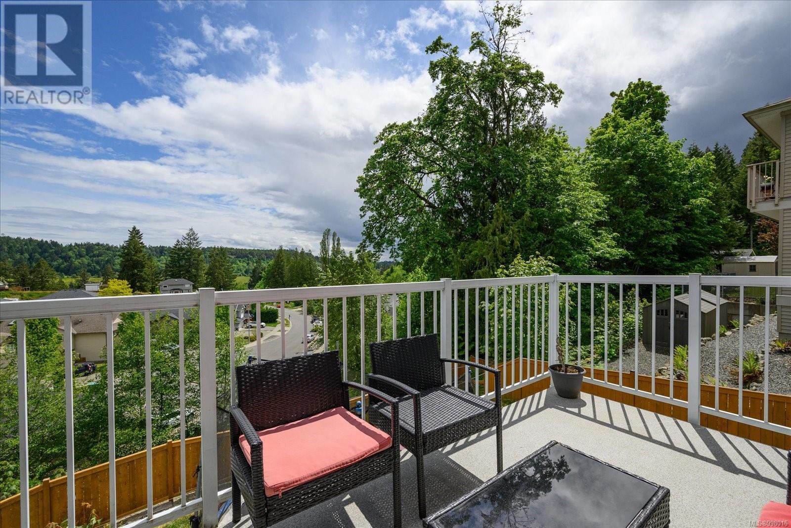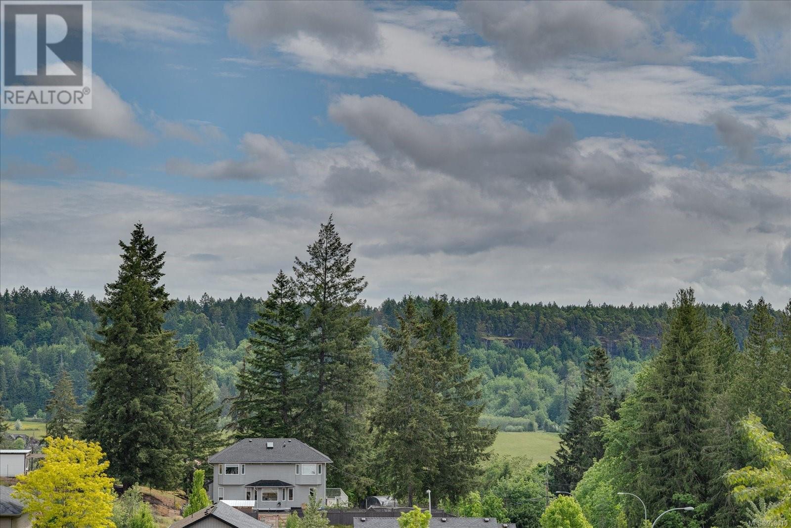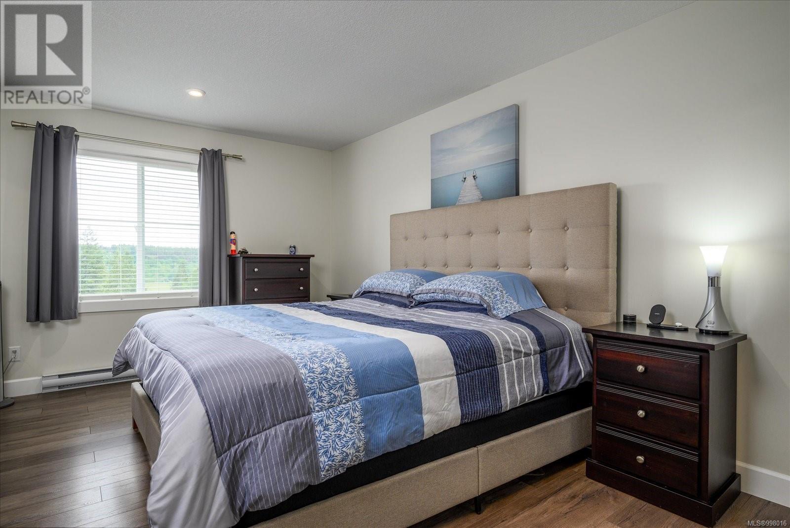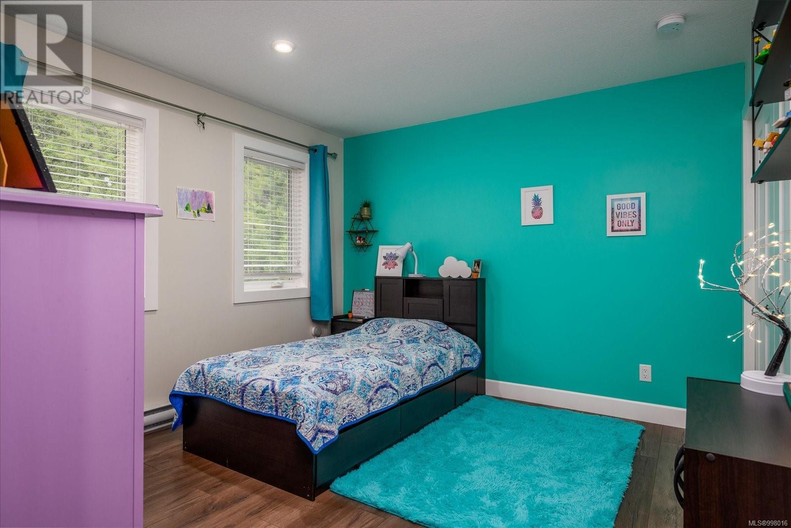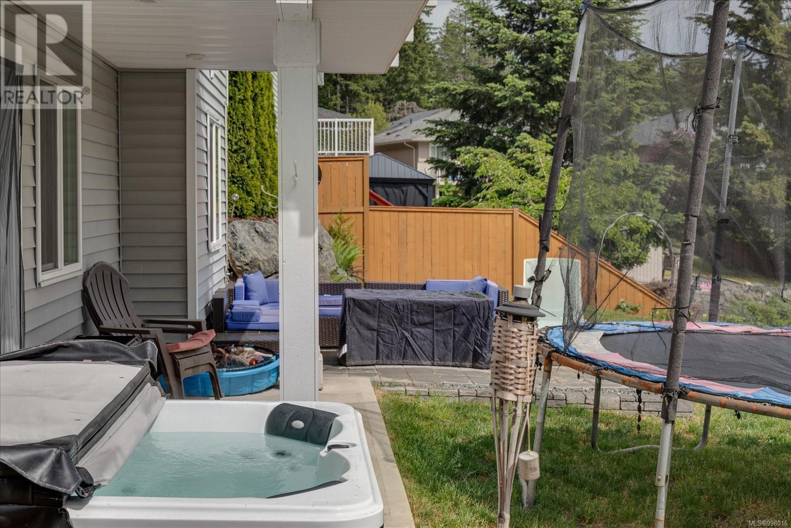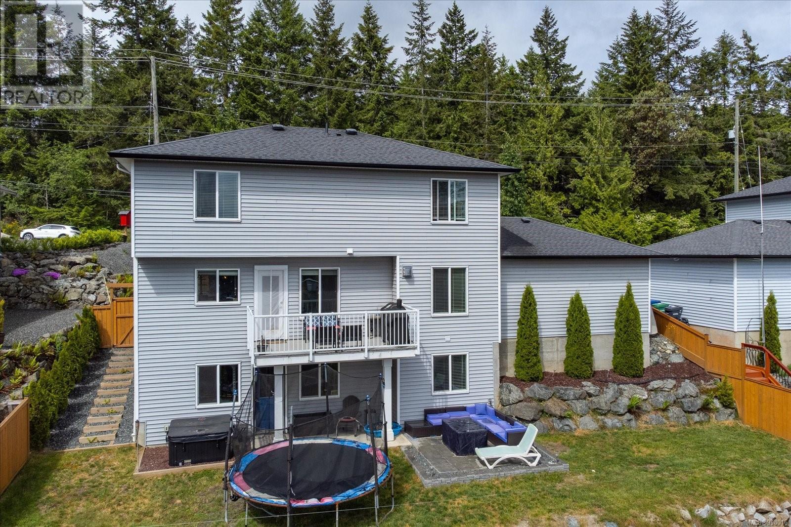2364 Extension Rd Nanaimo, British Columbia V9X 0A9
$869,900
Great family home spread over three levels for your growing family. Four bedrooms, plus a den, and open living to share special events but also plenty of room for quiet retreat. This beautifully maintained home was built in 2018 and is served by excellent schools and sits within a family-oriented neighbourhood in sought after Cinnabar Valley. Close to nature, biking & hiking trails, Nanaimo River, Wild Play, the Bungee Zone...the list goes on. A quick drive to shopping, the airport, Duke Point, and Ladysmith makes this a convenient location for everyone. Double garage, RV parking, hot tub, and easy-care yard make outdoor living all about fun! Natural gas fireplace, kitchen island, bright sunny aspect all adds to the charm of this family home. Basement is plumbed for suite. Come see... (id:57571)
Open House
This property has open houses!
4:00 pm
Ends at:6:00 pm
Fantastic 4 bed/4 bath family home in Cinnabar Valley. Great schools, family neighbourhood. close to airport/ferry/swimming holes!
Property Details
| MLS® Number | 998016 |
| Property Type | Single Family |
| Neigbourhood | Chase River |
| Features | Other |
| Parking Space Total | 5 |
Building
| Bathroom Total | 4 |
| Bedrooms Total | 4 |
| Constructed Date | 2018 |
| Cooling Type | None |
| Fireplace Present | Yes |
| Fireplace Total | 1 |
| Heating Type | Baseboard Heaters |
| Size Interior | 2700 Sqft |
| Total Finished Area | 2671 Sqft |
| Type | House |
Land
| Access Type | Road Access |
| Acreage | No |
| Size Irregular | 6360 |
| Size Total | 6360 Sqft |
| Size Total Text | 6360 Sqft |
| Zoning Description | R10 |
| Zoning Type | Residential |
Rooms
| Level | Type | Length | Width | Dimensions |
|---|---|---|---|---|
| Second Level | Bathroom | 4-Piece | ||
| Second Level | Ensuite | 5-Piece | ||
| Second Level | Laundry Room | 7'6 x 6'7 | ||
| Second Level | Bedroom | 10'10 x 11'7 | ||
| Second Level | Bedroom | 12'11 x 11'7 | ||
| Second Level | Primary Bedroom | 16'6 x 11'5 | ||
| Lower Level | Bathroom | 4-Piece | ||
| Lower Level | Recreation Room | 23'2 x 7'10 | ||
| Lower Level | Family Room | 14'1 x 15'1 | ||
| Lower Level | Bedroom | 12 ft | 12 ft x Measurements not available | |
| Lower Level | Family Room | 14'1 x 15'1 | ||
| Main Level | Bathroom | 2-Piece | ||
| Main Level | Entrance | 11'8 x 11'6 | ||
| Main Level | Den | 11'10 x 8'5 | ||
| Main Level | Dining Room | 9'7 x 8'7 | ||
| Main Level | Kitchen | 14'3 x 9'4 | ||
| Main Level | Living Room | 14'3 x 15'7 |


