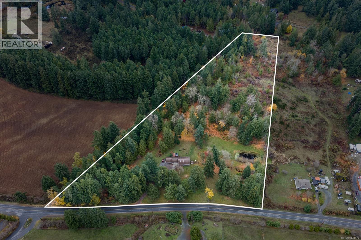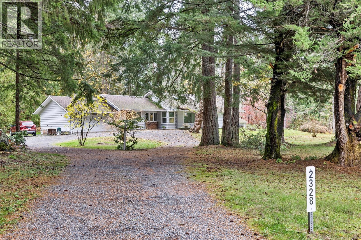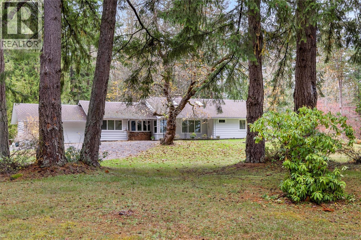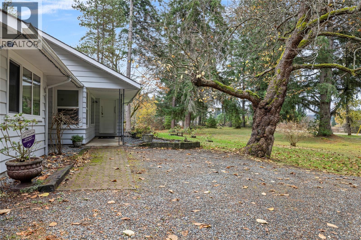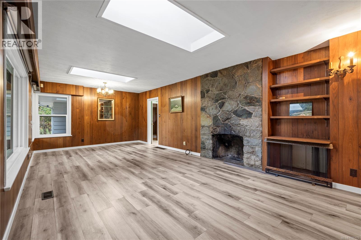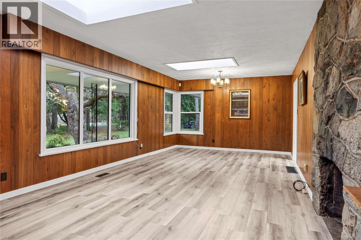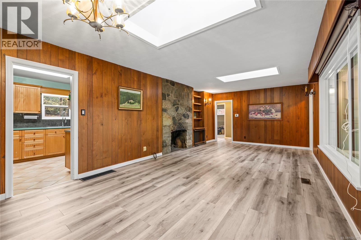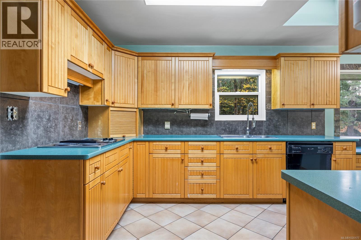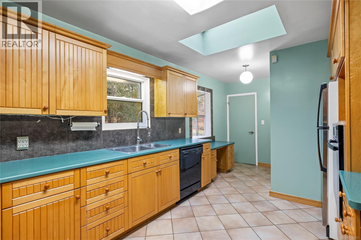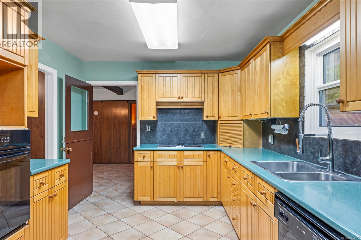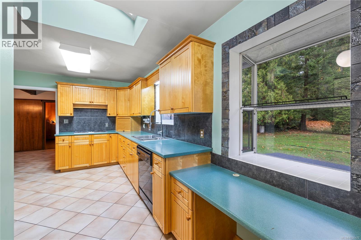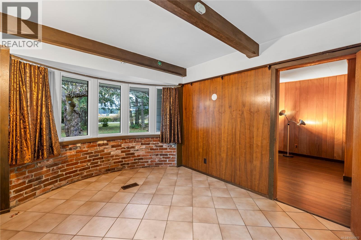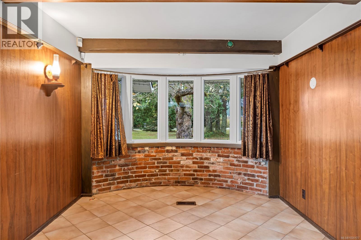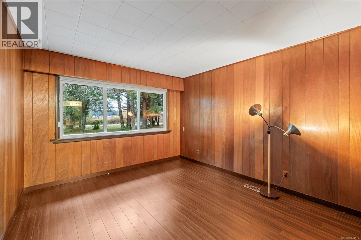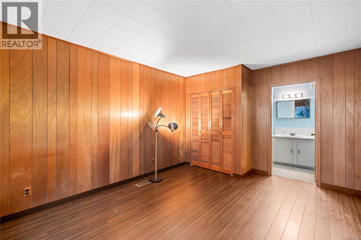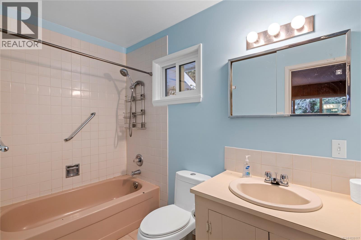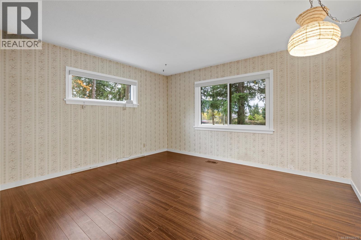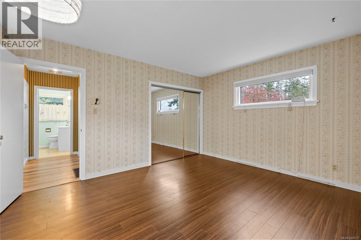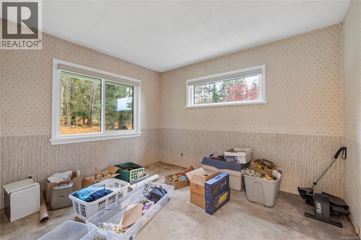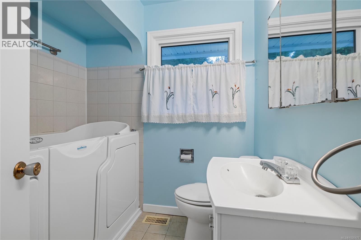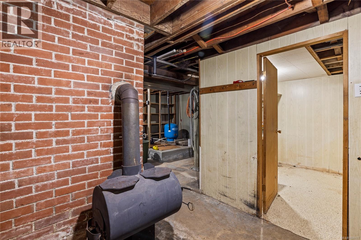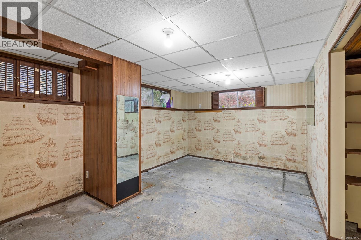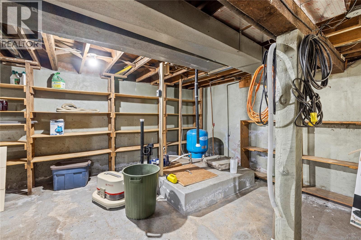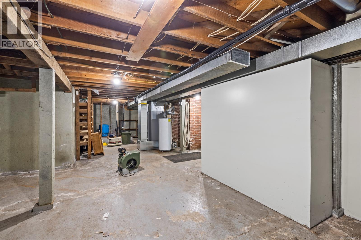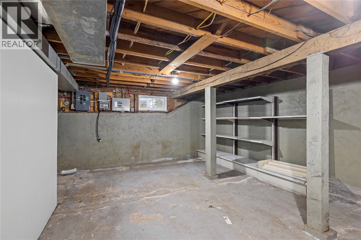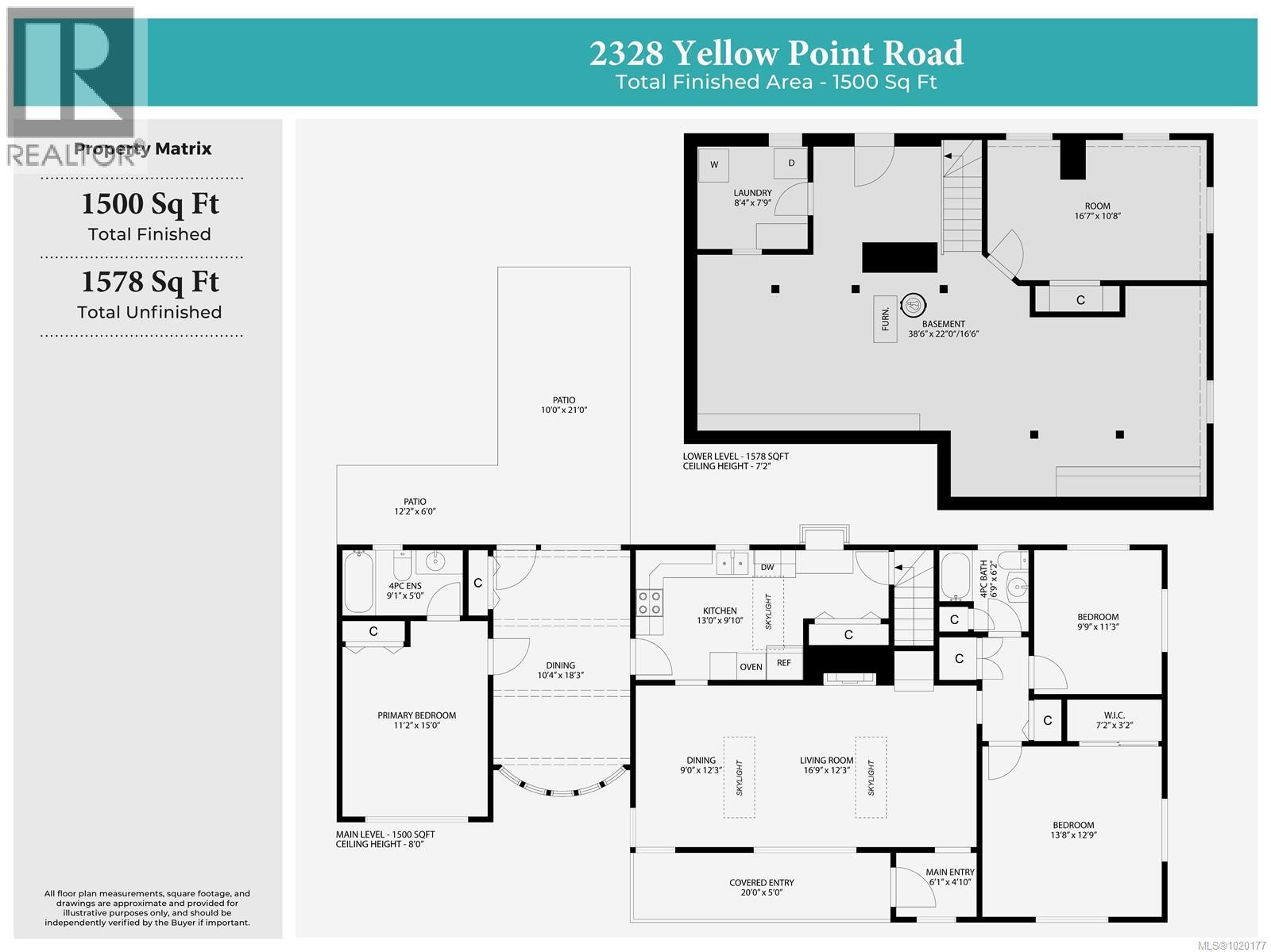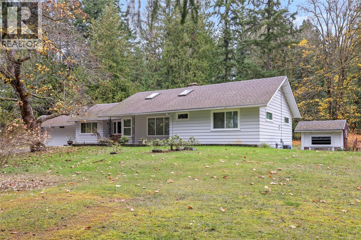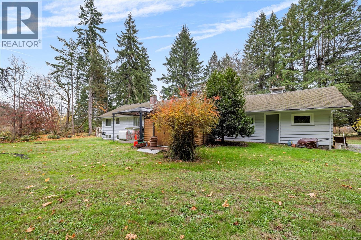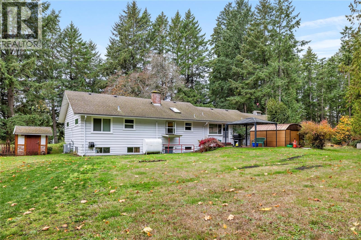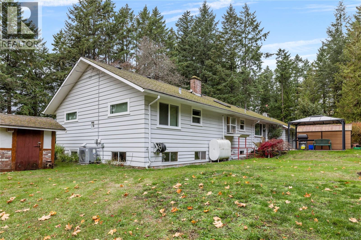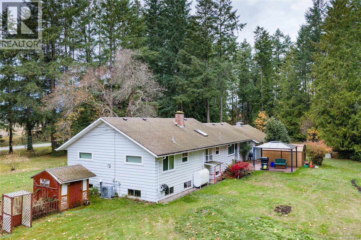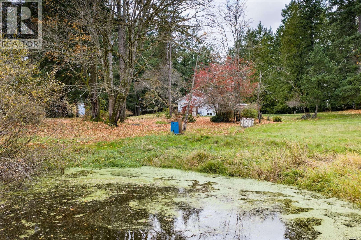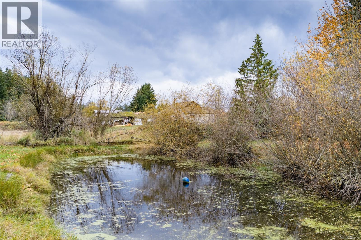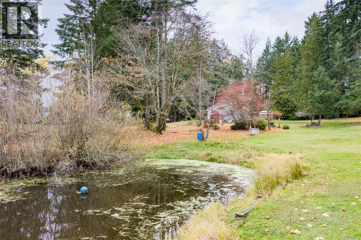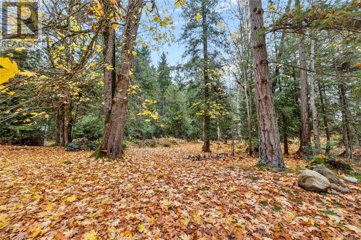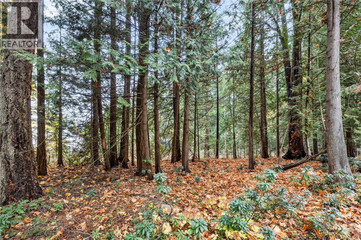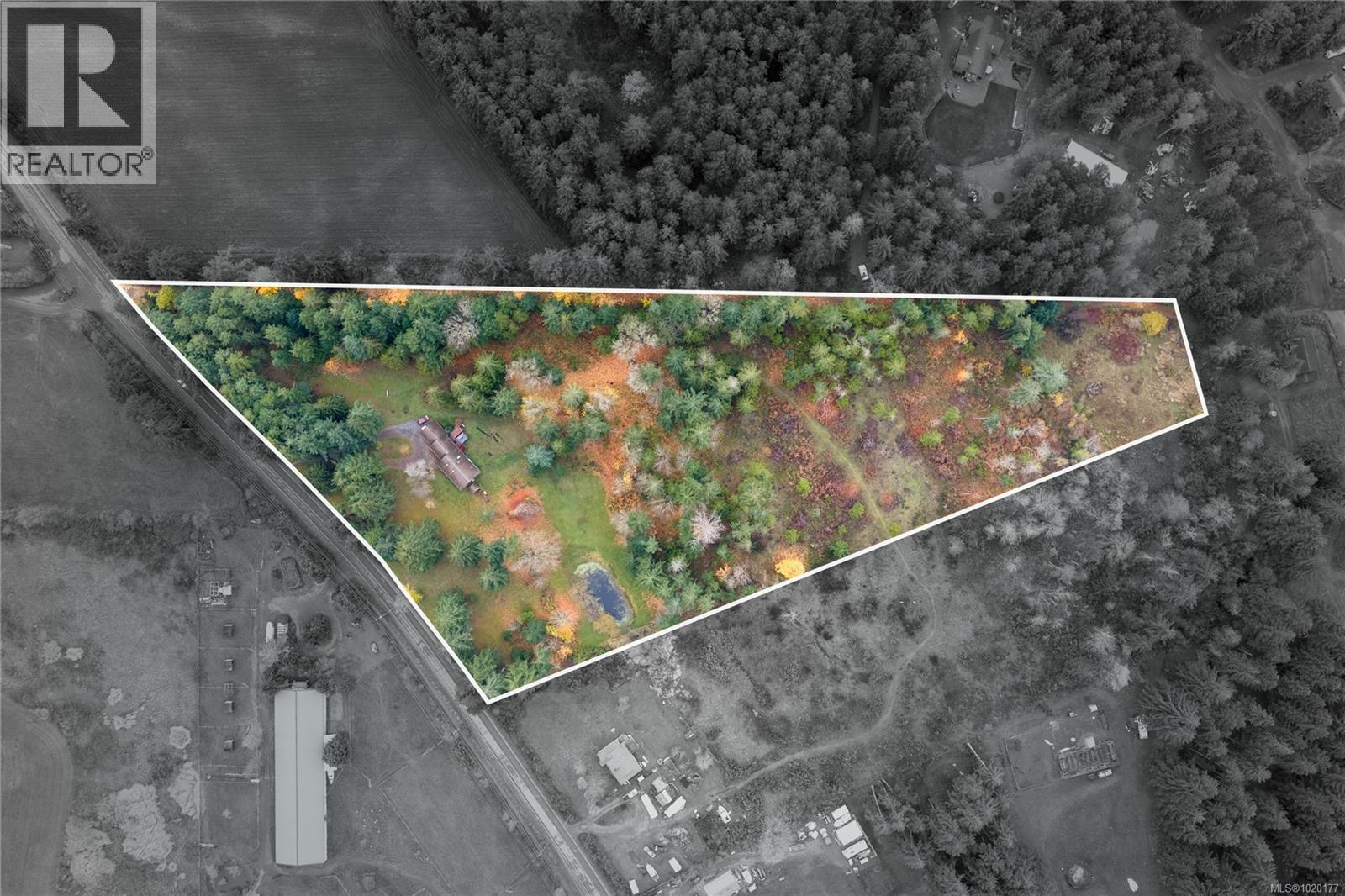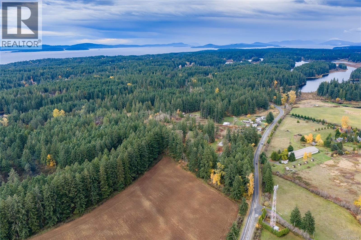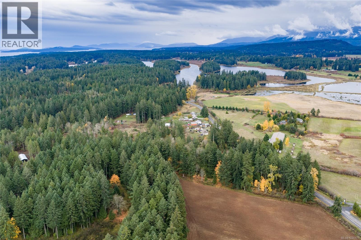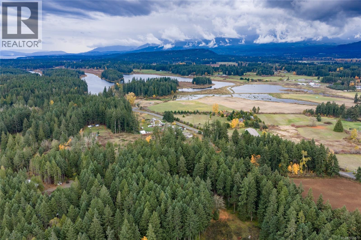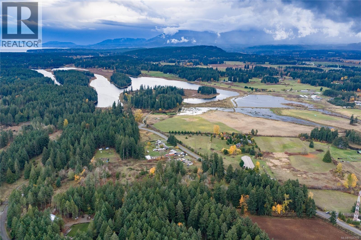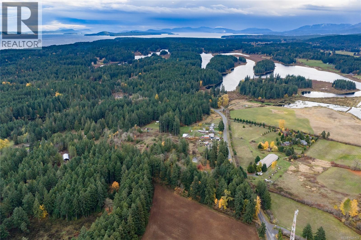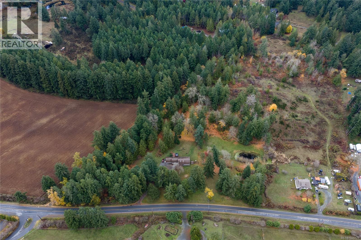3 Bedroom
2 Bathroom
3,078 ft2
Fireplace
Air Conditioned
Forced Air, Heat Pump
Acreage
$1,199,000
Discover an exceptional 7.5-acre opportunity in the coveted Yellow Point area; private, peaceful, and rich with possibility. This welcoming three-bedroom, two-bath home offers relaxed rural living, complemented by a newer heat pump and furnace for year-round comfort. A spacious double garage/shop provides ample room for projects, storage, or future ideas. Whether you envision a hobby farm, expansion, or simply a serene retreat, this property delivers the space and setting to bring your plans to life. Acreages of this quality and location are rarely available. An irresistible offering in a highly desirable community. Book your showing today. (id:57571)
Property Details
|
MLS® Number
|
1020177 |
|
Property Type
|
Single Family |
|
Neigbourhood
|
Cedar |
|
Features
|
Acreage |
|
Parking Space Total
|
4 |
|
Structure
|
Patio(s) |
|
View Type
|
Mountain View |
Building
|
Bathroom Total
|
2 |
|
Bedrooms Total
|
3 |
|
Constructed Date
|
1951 |
|
Cooling Type
|
Air Conditioned |
|
Fireplace Present
|
Yes |
|
Fireplace Total
|
1 |
|
Heating Fuel
|
Oil, Electric |
|
Heating Type
|
Forced Air, Heat Pump |
|
Size Interior
|
3,078 Ft2 |
|
Total Finished Area
|
1500 Sqft |
|
Type
|
House |
Land
|
Acreage
|
Yes |
|
Size Irregular
|
7.53 |
|
Size Total
|
7.53 Ac |
|
Size Total Text
|
7.53 Ac |
|
Zoning Description
|
A-1 |
|
Zoning Type
|
Agricultural |
Rooms
| Level |
Type |
Length |
Width |
Dimensions |
|
Lower Level |
Unfinished Room |
|
|
16'7 x 10'8 |
|
Lower Level |
Laundry Room |
|
|
8'4 x 7'9 |
|
Main Level |
Patio |
|
|
10'0 x 21'0 |
|
Main Level |
Patio |
|
|
12'2 x 6'0 |
|
Main Level |
Porch |
|
|
20'0 x 5'0 |
|
Main Level |
Bathroom |
|
|
6'9 x 6'2 |
|
Main Level |
Bedroom |
|
|
9'9 x 11'3 |
|
Main Level |
Bedroom |
|
|
13'8 x 12'9 |
|
Main Level |
Ensuite |
|
|
9'1 x 5'0 |
|
Main Level |
Primary Bedroom |
|
|
11'2 x 15'0 |
|
Main Level |
Dining Room |
|
|
10'4 x 18'3 |
|
Main Level |
Kitchen |
|
|
13'0 x 9'10 |
|
Main Level |
Dining Room |
|
|
9'0 x 12'3 |
|
Main Level |
Living Room |
|
|
16'9 x 12'3 |
|
Main Level |
Entrance |
|
|
6'1 x 4'10 |
https://www.realtor.ca/real-estate/29132936/2328-yellow-point-rd-nanaimo-cedar

