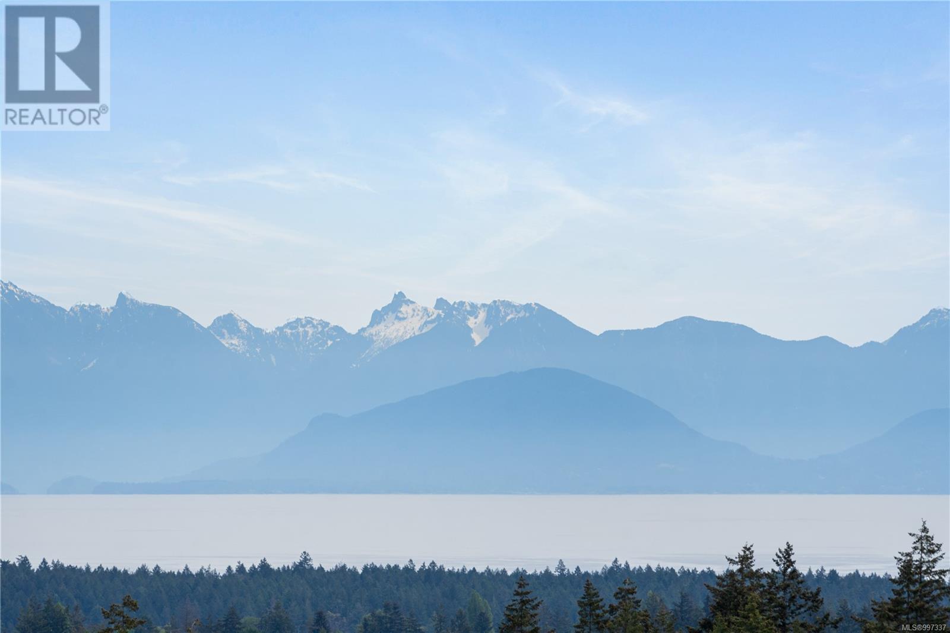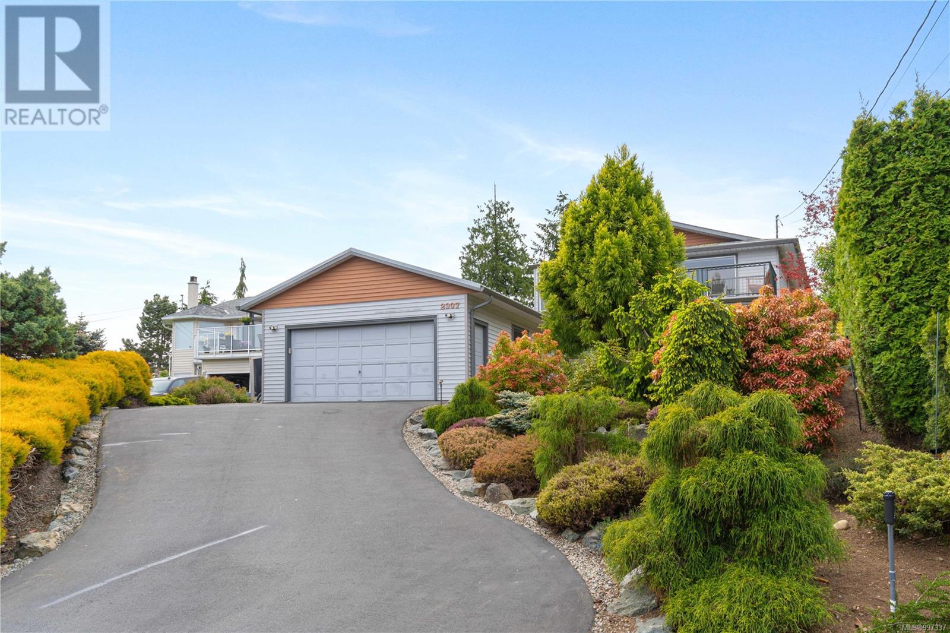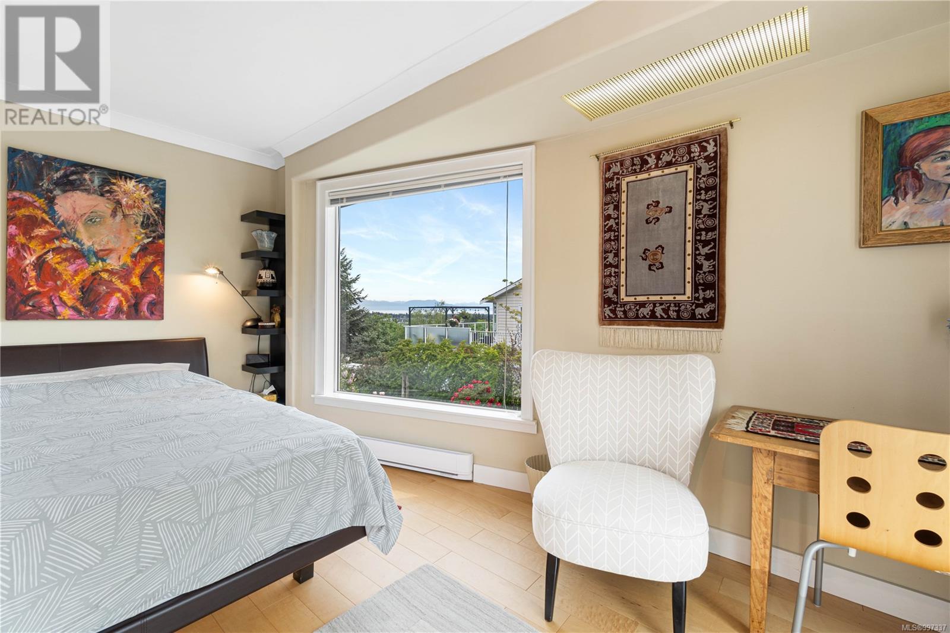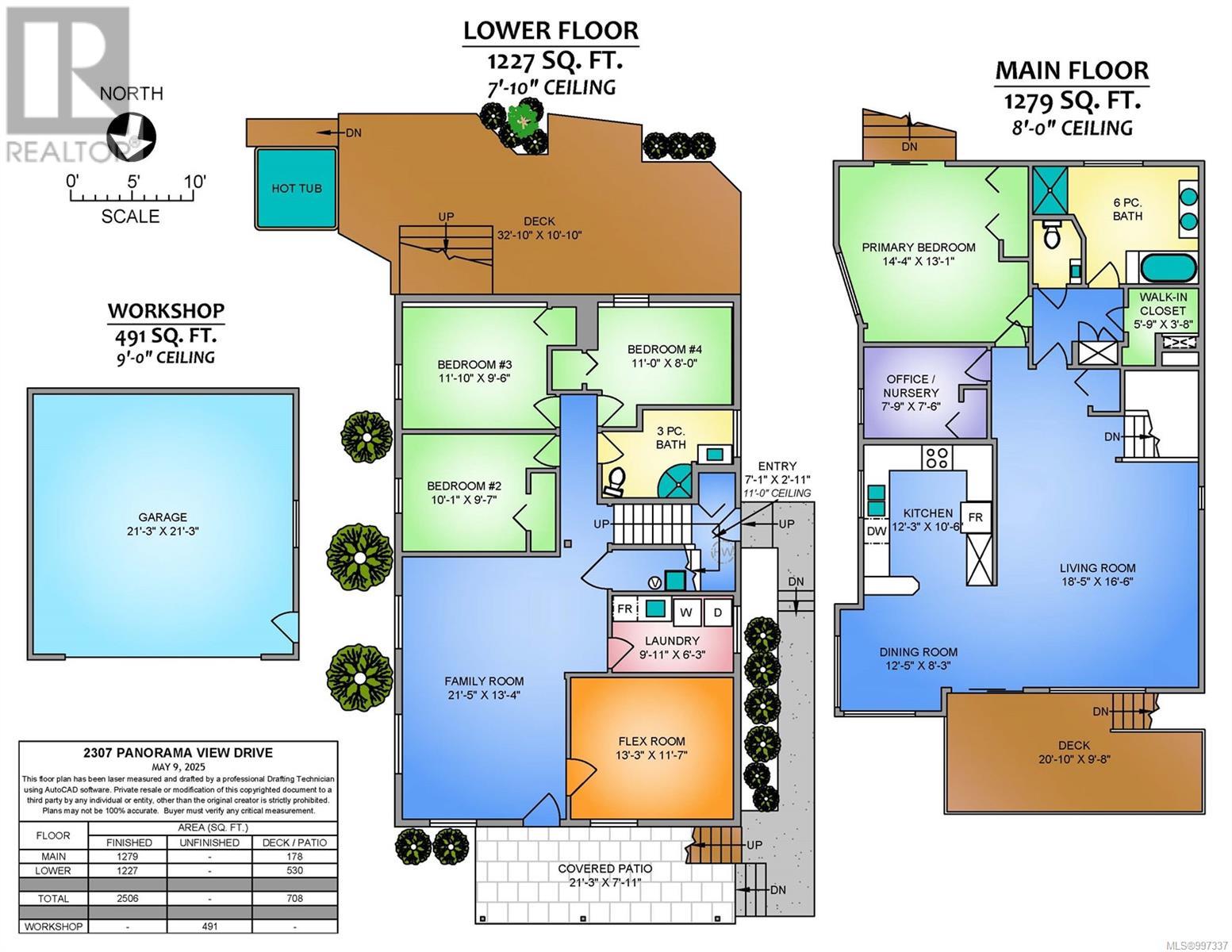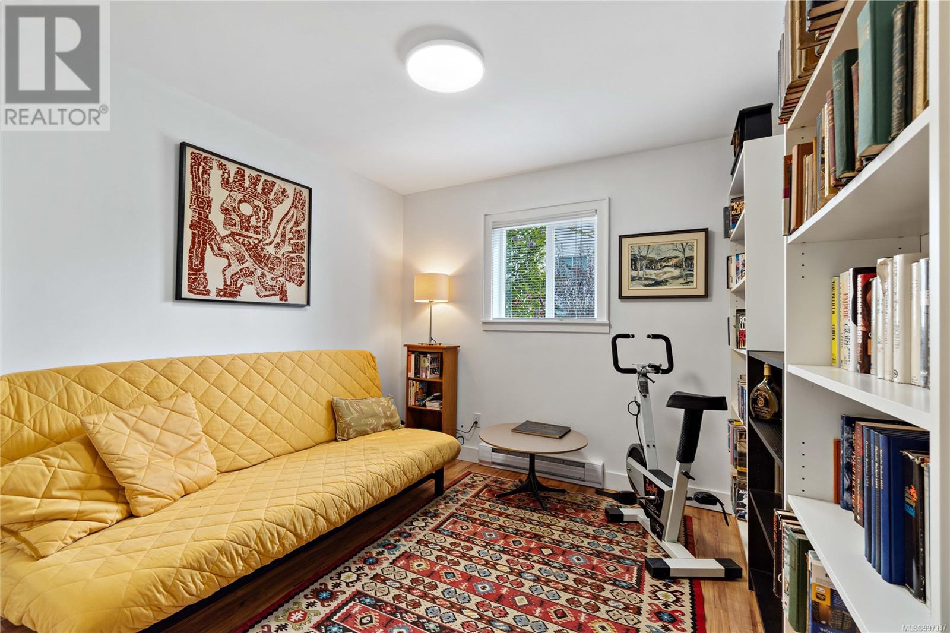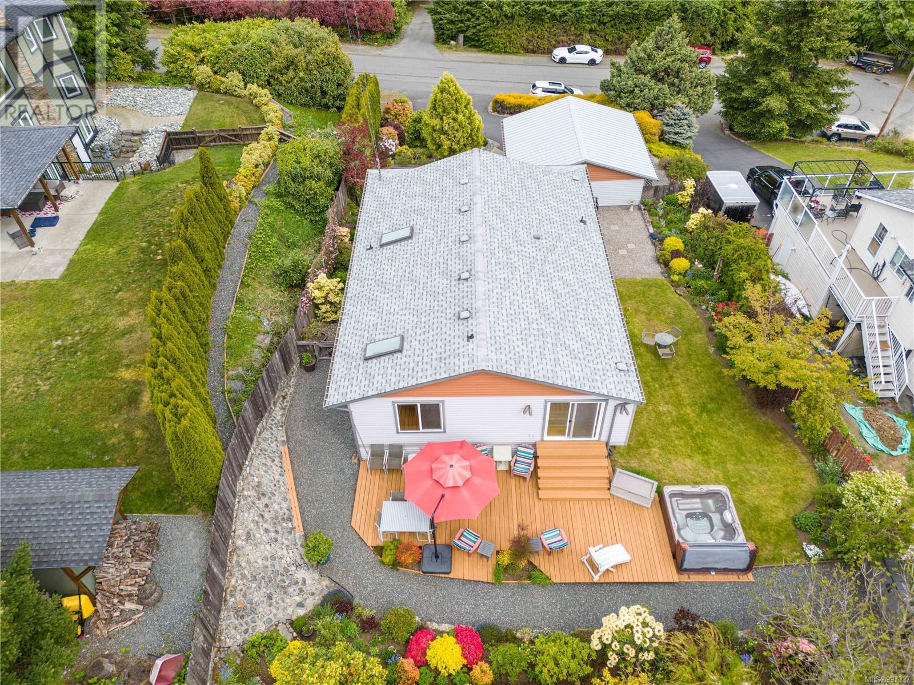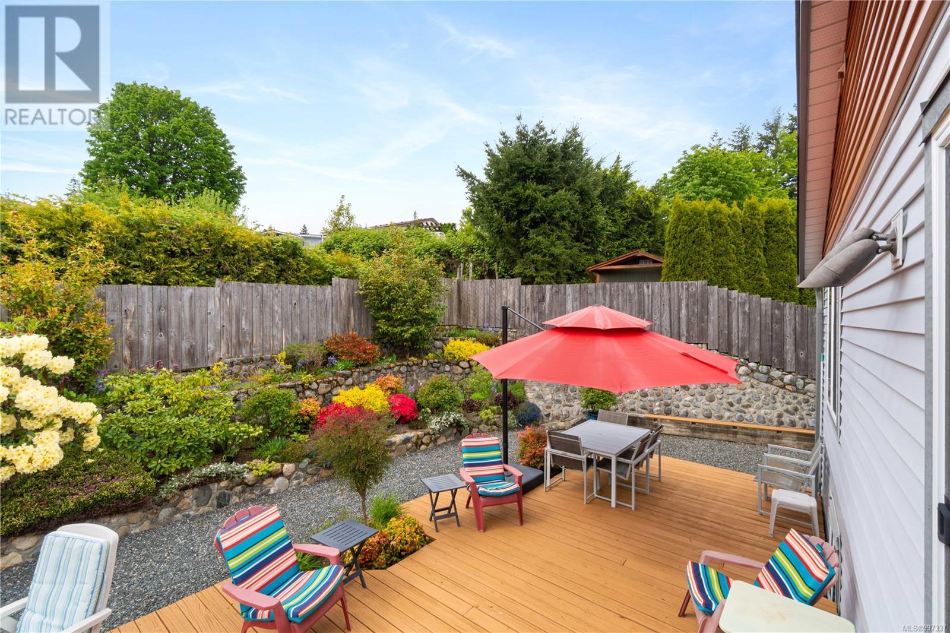4 Bedroom
2 Bathroom
2500 Sqft
Fireplace
None
Baseboard Heaters
$979,900
Spectacular views of the city, ocean, the coastal mountains, and Vancouver from many rooms, the deck, and the back garden. This custom home with 4 bedrooms and an office has been thoroughly updated and is in move-in condition. It has a large master suite overlooking the garden and the sunny back deck. The lower level of the home offers 4 bedrooms, a full bathroom, a large family room, and a laundry room. The mature garden of flowering shrubs and perennials includes a large, very private deck with a hot tub and a 6-zone irrigation system. The large detached garage has level parking in front and beside for vehicles, a small boat/trailer. The house is in a very quiet area of mostly half-acre lots, on a dead-end street, and within walking distance to Westwood Lake and trails. The South Jingle Pot area is close to all levels of schools, including Vancouver Island University, and recreation, including a public pool, Ice rinks, Beban Park Rec Centre, & shopping on Bowen Road. This particular home and the views are quite special, they must be seen in person to truly appreciate. Book your showing today. All measurements are approximate and are to be verified if relied upon. (id:57571)
Property Details
|
MLS® Number
|
997337 |
|
Property Type
|
Single Family |
|
Neigbourhood
|
South Jingle Pot |
|
Features
|
Cul-de-sac, Other |
|
Parking Space Total
|
4 |
|
View Type
|
Mountain View, Ocean View |
Building
|
Bathroom Total
|
2 |
|
Bedrooms Total
|
4 |
|
Constructed Date
|
1987 |
|
Cooling Type
|
None |
|
Fireplace Present
|
Yes |
|
Fireplace Total
|
1 |
|
Heating Fuel
|
Electric |
|
Heating Type
|
Baseboard Heaters |
|
Size Interior
|
2500 Sqft |
|
Total Finished Area
|
2506 Sqft |
|
Type
|
House |
Land
|
Acreage
|
No |
|
Size Irregular
|
9385 |
|
Size Total
|
9385 Sqft |
|
Size Total Text
|
9385 Sqft |
|
Zoning Description
|
Rs 3 |
|
Zoning Type
|
Residential |
Rooms
| Level |
Type |
Length |
Width |
Dimensions |
|
Lower Level |
Family Room |
|
|
21'5 x 13'4 |
|
Lower Level |
Bedroom |
|
|
11'10 x 9'6 |
|
Lower Level |
Hobby Room |
|
|
11'1 x 8'1 |
|
Lower Level |
Bathroom |
|
|
3-Piece |
|
Lower Level |
Bedroom |
|
|
10'1 x 9'7 |
|
Lower Level |
Laundry Room |
|
|
9'1 x 6'3 |
|
Lower Level |
Bedroom |
|
|
13'3 x 11'7 |
|
Main Level |
Bathroom |
|
|
6-Piece |
|
Main Level |
Living Room |
|
|
18'5 x 16'6 |
|
Main Level |
Office |
|
|
10'1 x 9'7 |
|
Main Level |
Primary Bedroom |
|
|
14'4 x 13'1 |
|
Main Level |
Kitchen |
|
|
12'3 x 10'6 |
|
Main Level |
Dining Room |
|
|
7'8 x 7'6 |

