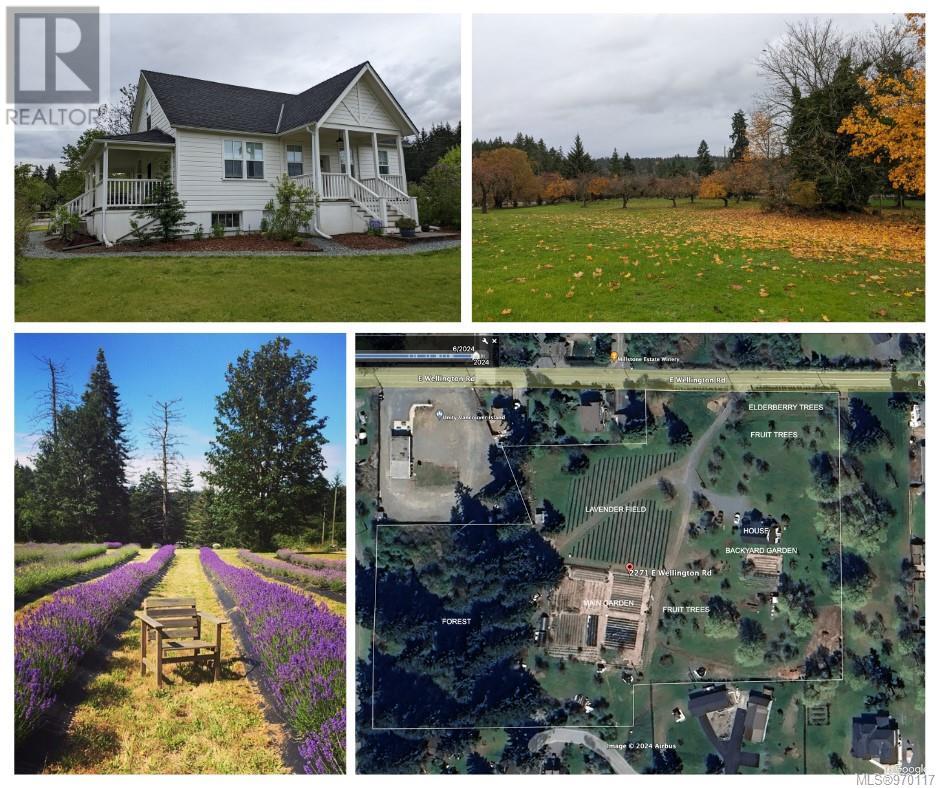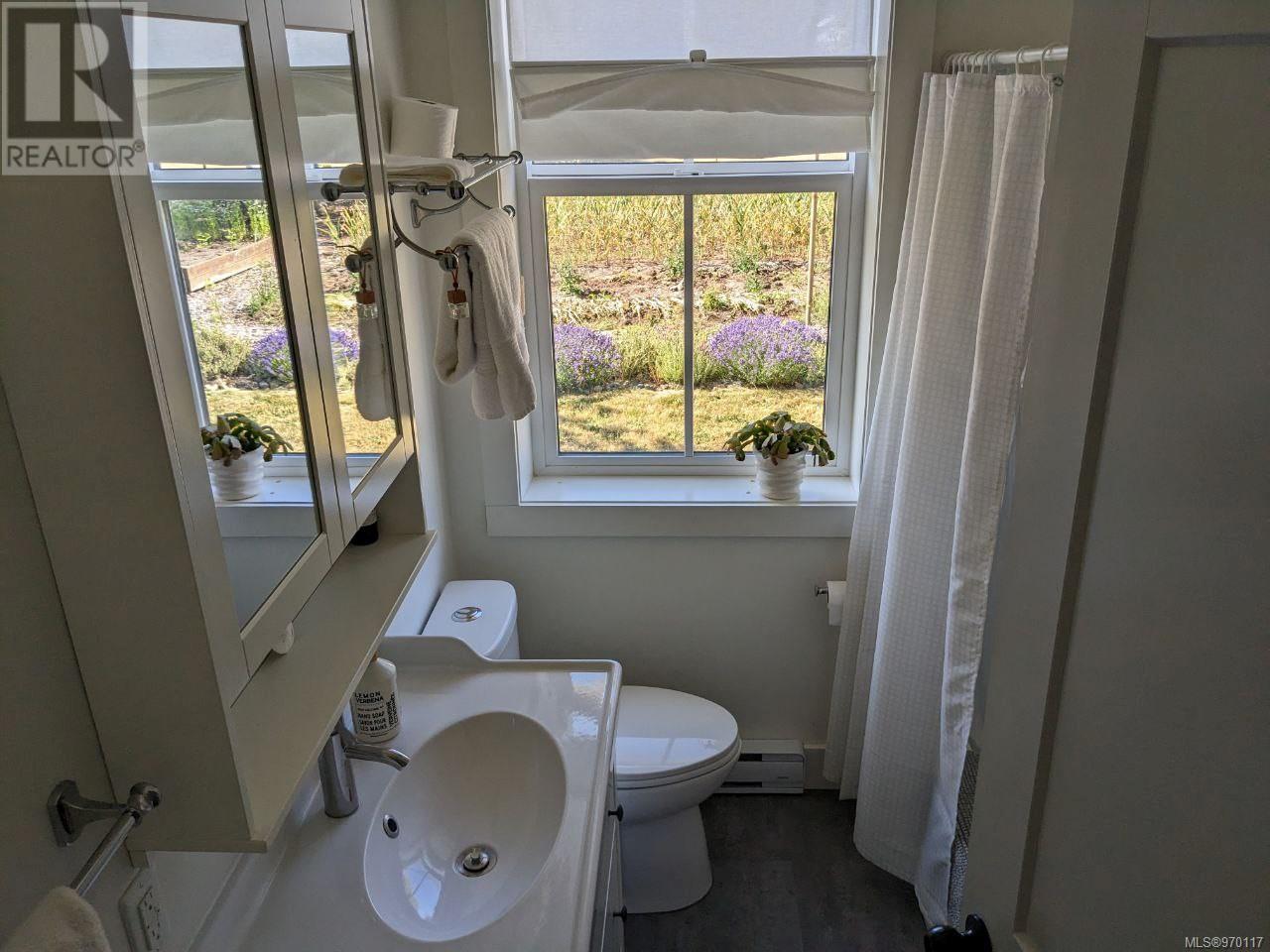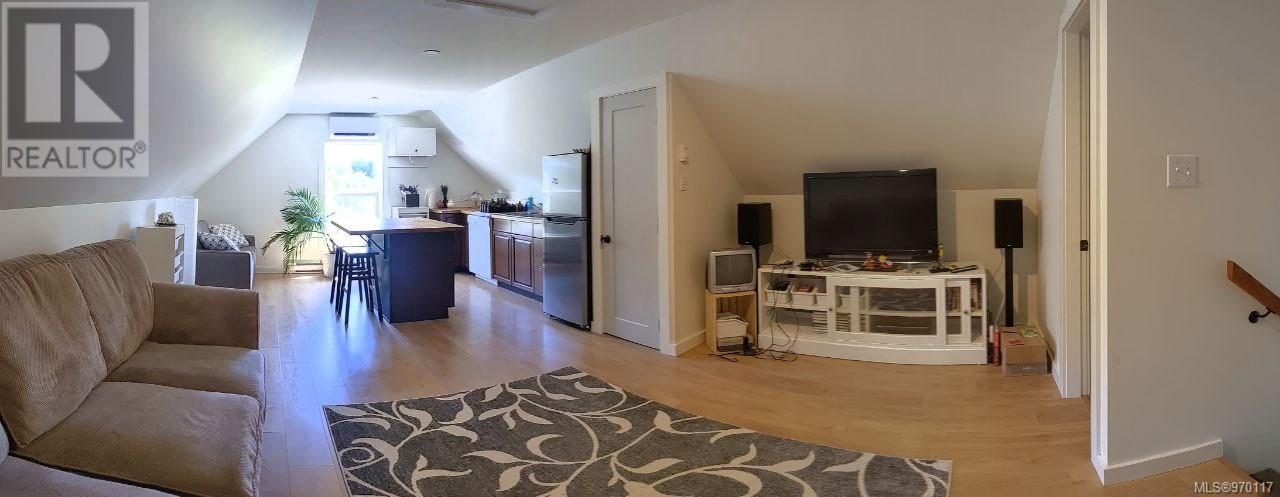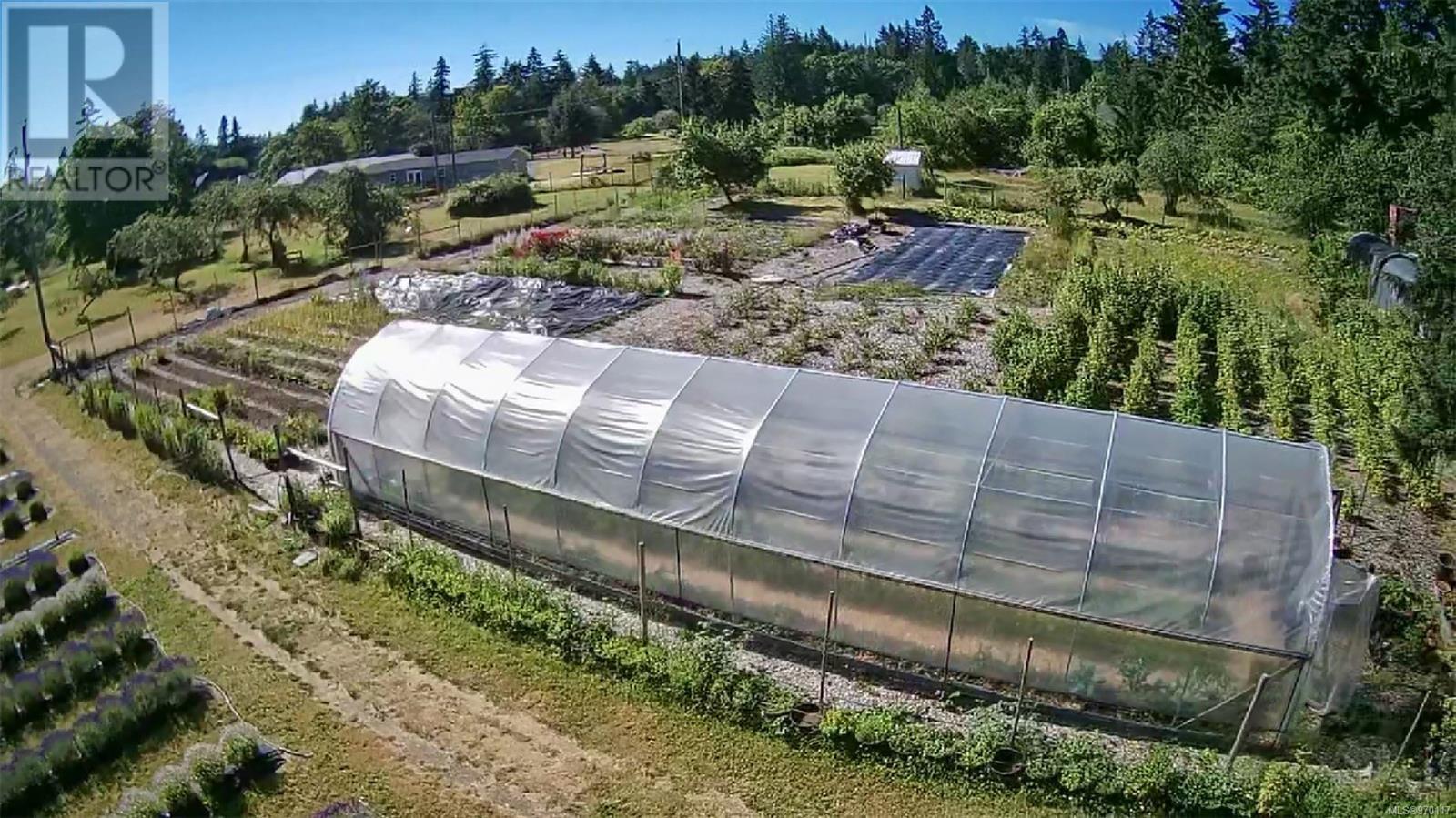3 Bedroom
3 Bathroom
1418 sqft
Character
Fully Air Conditioned
Baseboard Heaters, Heat Pump
Acreage
$2,190,000
Rare 7.46 acre gem within Nanaimo city limits, offering the perfect blend of rural charm, urban convenience and a turnkey lavender business opportunity. This unique property, not in the ALR, features lavender fields, heritage orchard, and a meticulously maintained farmhouse with modern updates. Enjoy views of Mount Benson from this peaceful retreat, just minutes from urban amenities. The farmhouse, currently a 3 bedroom plus den home, combines historic charm with modern comfort. Versatile layout easily adapts to a 2 bedroom main floor residence with additional separate living space without renovations. This flexible design suits various lifestyle needs, from a single family home to multi generational living, with potential rental income. The established lavender fields offer immediate income potential through multiple revenue streams. a productive garden greenhouse, and irrigation system compliment the lavender fields, providing opportunities for diversification. The property's AR2 Urban Reserve zoning unlocks both immediate and long term potential. Current AR2 (Urban Reserve) zoning allows two houses with suites. Expired PLA hints at potential for 2.5-acre subdivision under current rules. Long-term holding potential for future higher-density development as Nanaimo expands. Whether you envision a private residence with agricultural income, a unique agritourism venture or a strategic long term investment, the property provides the perfect canvas. (id:57571)
Property Details
|
MLS® Number
|
970117 |
|
Property Type
|
Single Family |
|
Neigbourhood
|
South Jingle Pot |
|
Features
|
Acreage, Central Location, Level Lot, Southern Exposure, Other |
|
Parking Space Total
|
2 |
|
Plan
|
Epp54735 |
|
Structure
|
Greenhouse, Shed, Workshop |
|
View Type
|
Mountain View |
Building
|
Bathroom Total
|
3 |
|
Bedrooms Total
|
3 |
|
Architectural Style
|
Character |
|
Constructed Date
|
1901 |
|
Cooling Type
|
Fully Air Conditioned |
|
Heating Type
|
Baseboard Heaters, Heat Pump |
|
Size Interior
|
1418 Sqft |
|
Total Finished Area
|
1418 Sqft |
|
Type
|
House |
Land
|
Access Type
|
Road Access |
|
Acreage
|
Yes |
|
Size Irregular
|
7.46 |
|
Size Total
|
7.46 Ac |
|
Size Total Text
|
7.46 Ac |
|
Zoning Description
|
Ar2 |
|
Zoning Type
|
Residential |
Rooms
| Level |
Type |
Length |
Width |
Dimensions |
|
Second Level |
Bathroom |
|
|
4-Piece |
|
Second Level |
Bedroom |
|
|
15'0 x 8'0 |
|
Main Level |
Bathroom |
|
|
3-Piece |
|
Main Level |
Bathroom |
|
|
4-Piece |
|
Main Level |
Entrance |
|
|
6'8 x 9'1 |
|
Main Level |
Bedroom |
|
|
10'3 x 9'7 |
|
Main Level |
Primary Bedroom |
|
|
10'7 x 10'5 |
|
Main Level |
Living Room |
|
|
13'8 x 19'0 |
|
Main Level |
Kitchen |
|
|
11'3 x 10'4 |
|
Additional Accommodation |
Kitchen |
|
|
15'0 x 23'0 |


























































