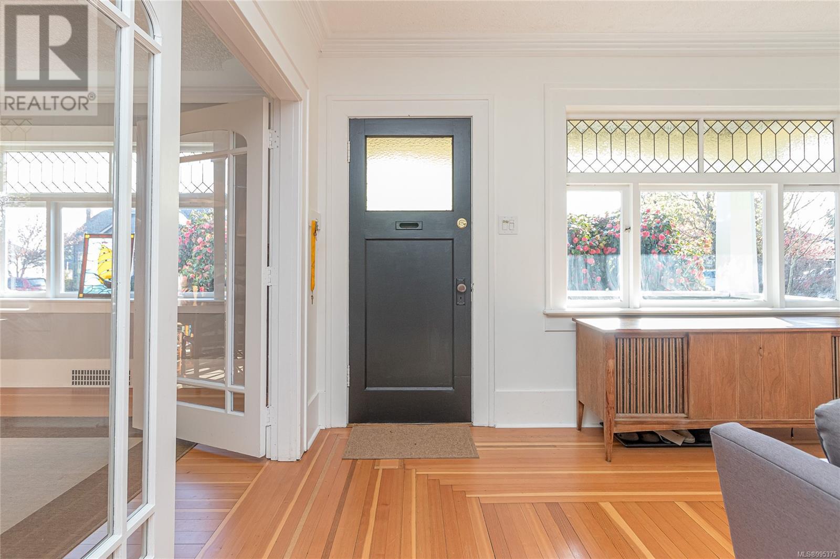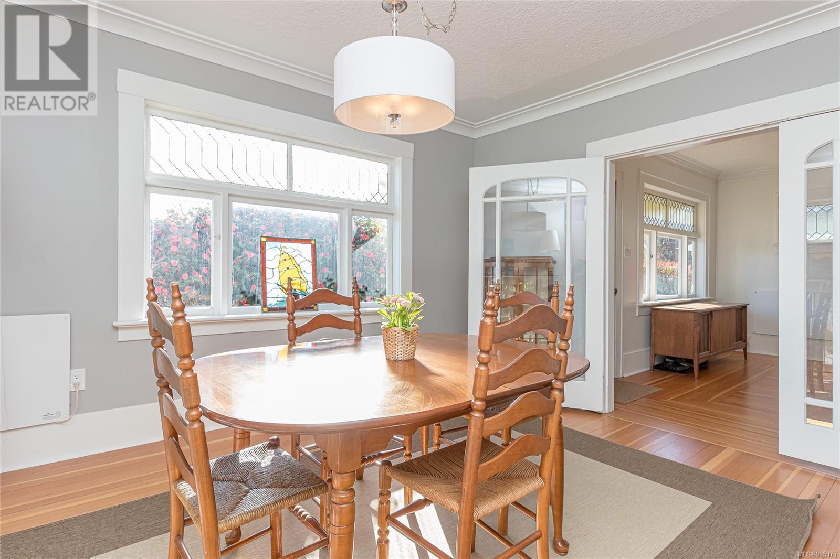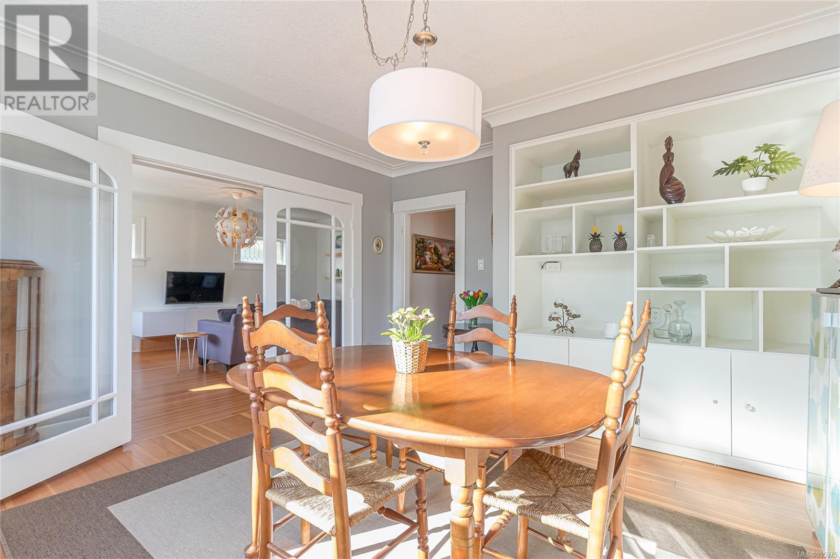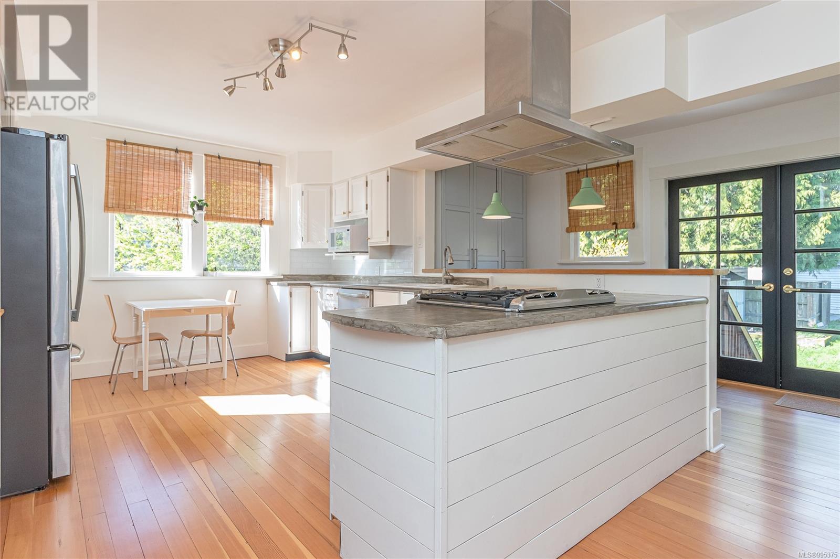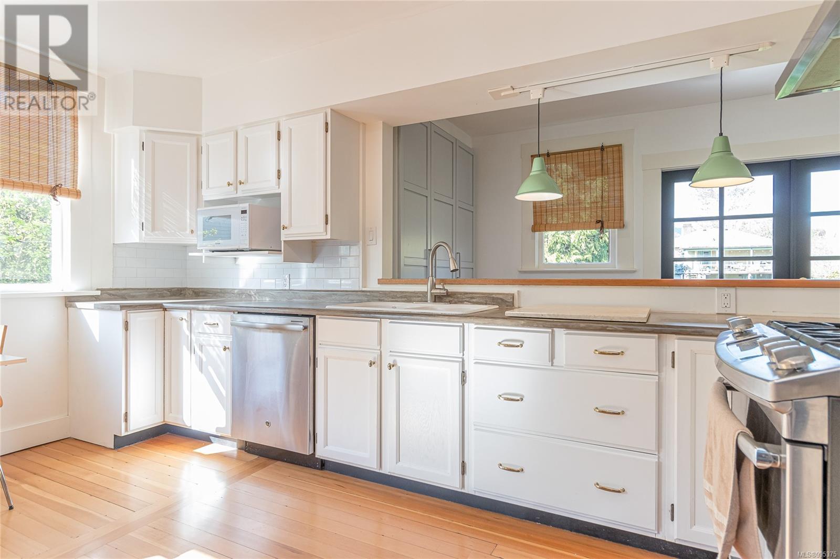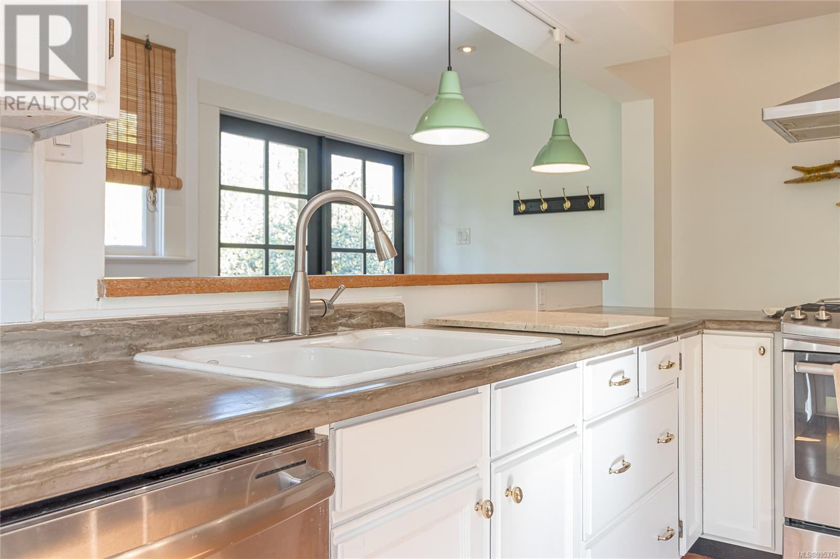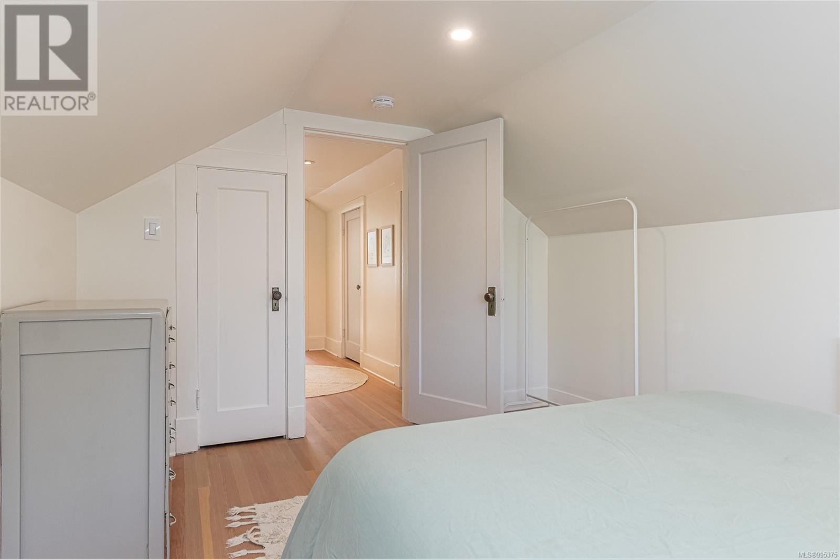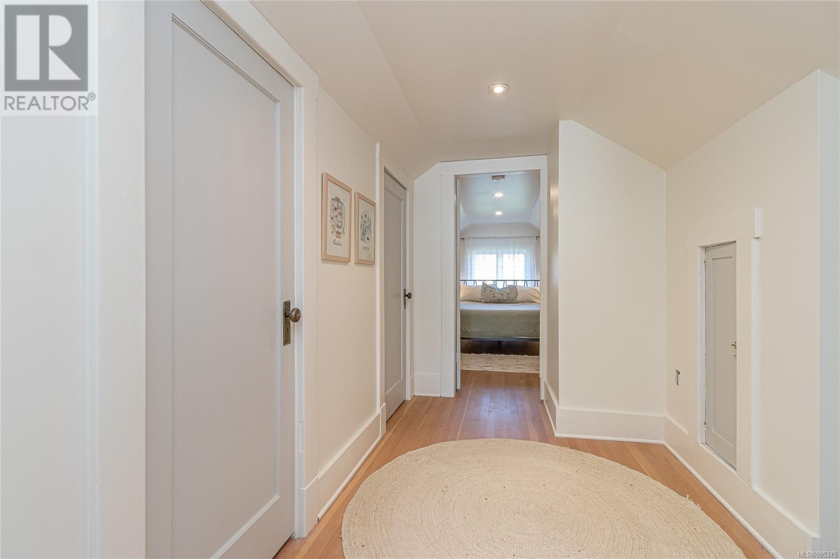5 Bedroom
3 Bathroom
2800 Sqft
Other
None
$889,000
This beautifully transformed heritage home in the heart of Nanaimo’s Old City Quarter is a stunning blend of tradition & modern comfort. Thoughtfully updated while preserving its timeless character, the home features refinished fir floors on the main & upper levels, light, neutral tones throughout & a refreshed kitchen & bathroom that enhance its warm, inviting ambiance. The main floor offers a light-filled kitchen with modern appliances that opens to the backyard, a spacious living area that can be left open or closed off for flexibility, a full bathroom & a conveniently located primary bedroom. Upstairs, you'll find two generous bedrooms—each easily accommodating a queen-sized bed. The lower level includes 2 in-law suites & a shared laundry area. Situated on a large 9,400 sq ft lot with alley access, there’s room for a carriage house or workshop & the spacious yard—with rich soil & a mature pear tree—is perfect for gardening enthusiasts. Just steps to the waterfront, Bowen Park & the charming shops & cafés of the Old City Quarter, this is a rare opportunity to own one of Nanaimo’s true classics. (id:57571)
Property Details
|
MLS® Number
|
995375 |
|
Property Type
|
Single Family |
|
Neigbourhood
|
Old City |
|
Features
|
Central Location, Level Lot, Southern Exposure, Partially Cleared, Other, Rectangular, Marine Oriented |
|
Parking Space Total
|
3 |
|
Plan
|
1566 |
|
View Type
|
Mountain View |
Building
|
Bathroom Total
|
3 |
|
Bedrooms Total
|
5 |
|
Architectural Style
|
Other |
|
Constructed Date
|
1930 |
|
Cooling Type
|
None |
|
Heating Fuel
|
Electric, Natural Gas |
|
Size Interior
|
2800 Sqft |
|
Total Finished Area
|
2840 Sqft |
|
Type
|
House |
Land
|
Access Type
|
Road Access |
|
Acreage
|
No |
|
Size Irregular
|
9405 |
|
Size Total
|
9405 Sqft |
|
Size Total Text
|
9405 Sqft |
|
Zoning Type
|
Residential |
Rooms
| Level |
Type |
Length |
Width |
Dimensions |
|
Second Level |
Bedroom |
|
|
14'0 x 10'7 |
|
Second Level |
Bedroom |
|
|
13'5 x 10'7 |
|
Lower Level |
Laundry Room |
|
|
8'2 x 6'11 |
|
Main Level |
Storage |
|
|
8'5 x 4'9 |
|
Main Level |
Bathroom |
|
|
4-Piece |
|
Main Level |
Primary Bedroom |
|
|
12'9 x 10'11 |
|
Main Level |
Dining Nook |
|
|
13'4 x 5'9 |
|
Main Level |
Kitchen |
|
|
18'4 x 11'5 |
|
Main Level |
Entrance |
|
|
6'9 x 5'2 |
|
Main Level |
Dining Room |
|
|
13'8 x 12'9 |
|
Main Level |
Living Room |
|
|
17'10 x 13'4 |
|
Additional Accommodation |
Bathroom |
|
|
X |
|
Additional Accommodation |
Bedroom |
|
|
11'6 x 8'3 |
|
Additional Accommodation |
Kitchen |
|
|
9'7 x 7'8 |
|
Additional Accommodation |
Living Room |
|
|
14'0 x 8'4 |
|
Additional Accommodation |
Bathroom |
|
|
X |
|
Additional Accommodation |
Bedroom |
|
|
12'7 x 8'2 |
|
Additional Accommodation |
Kitchen |
|
|
12'0 x 10'1 |
|
Additional Accommodation |
Living Room |
|
|
12'10 x 12'7 |





