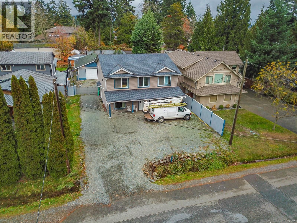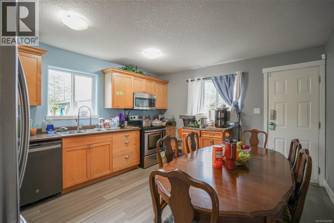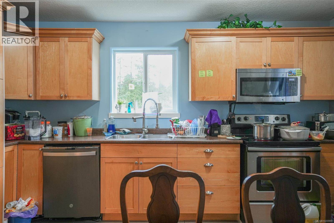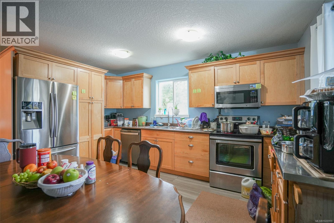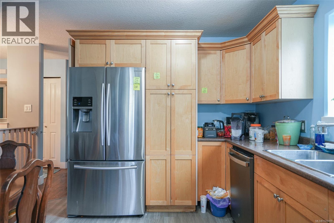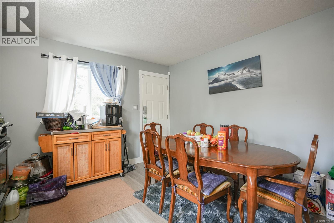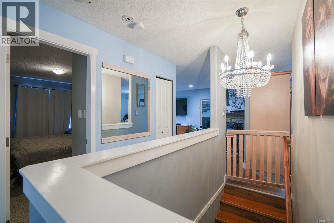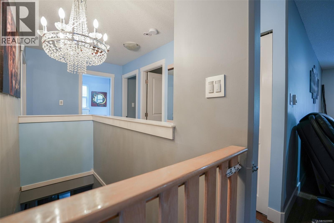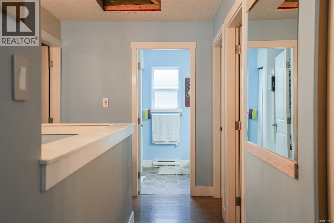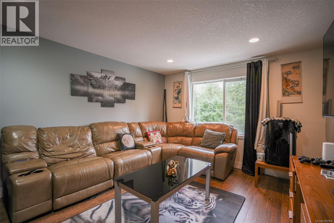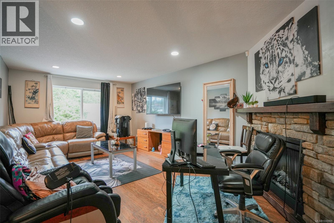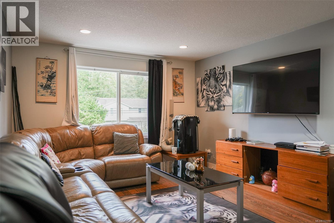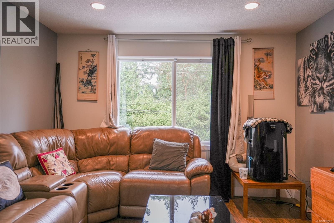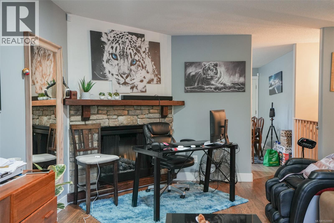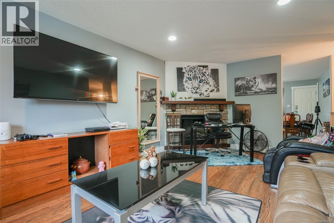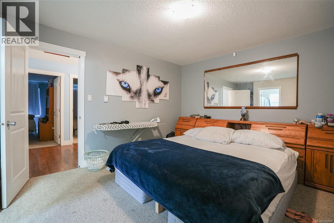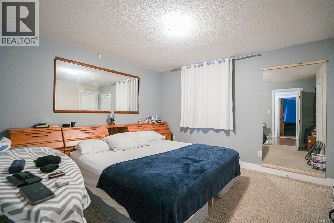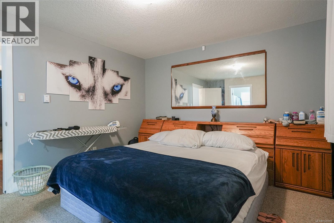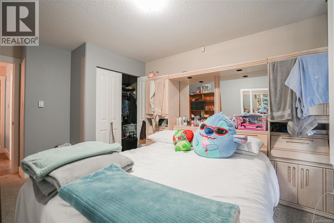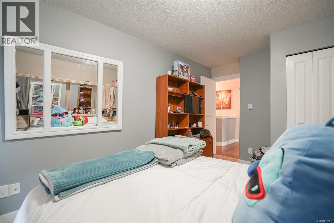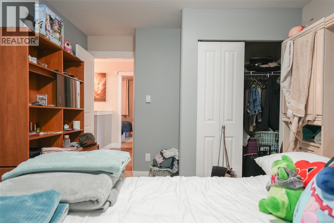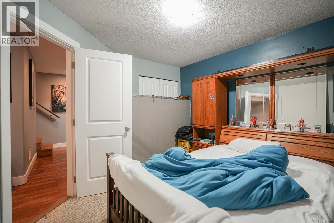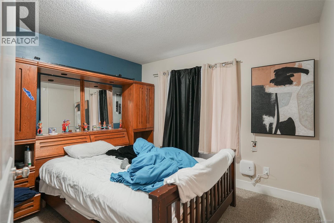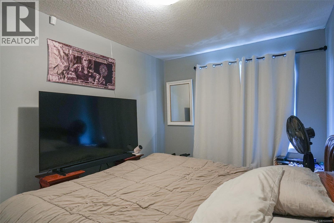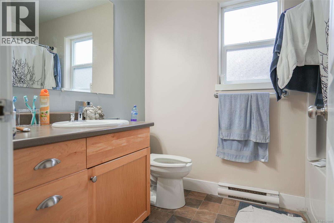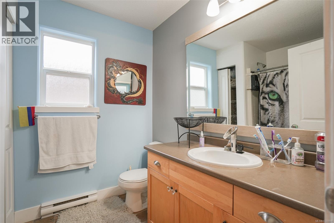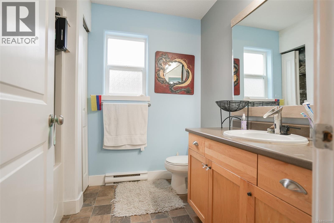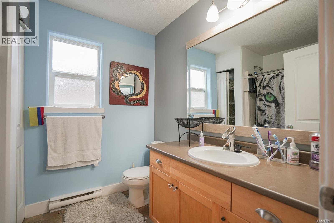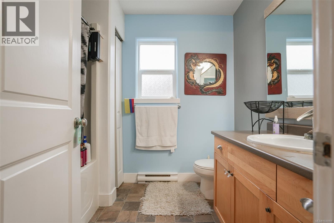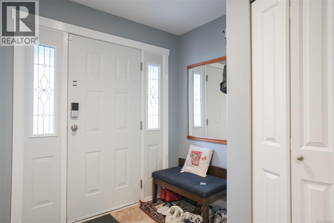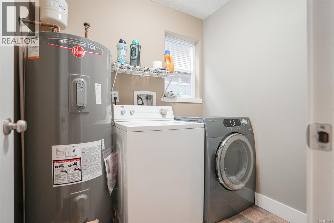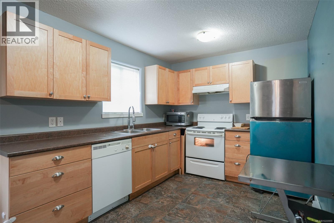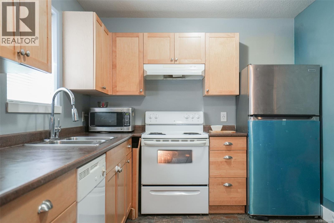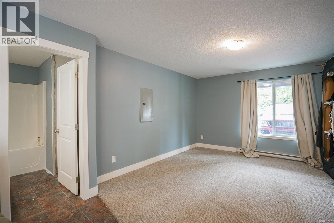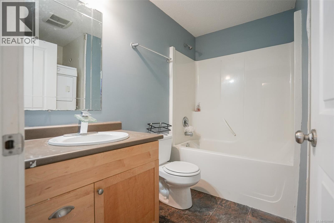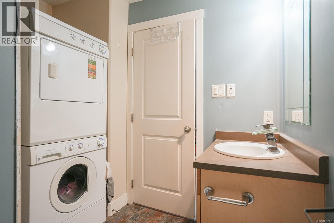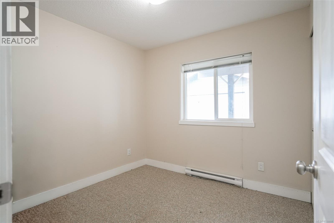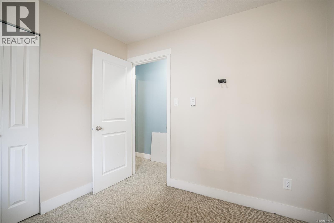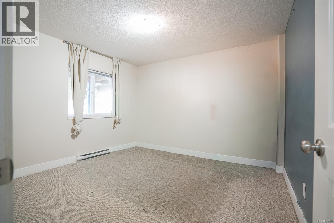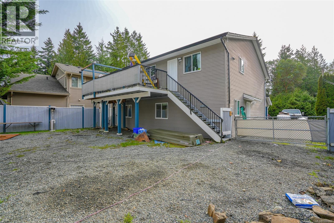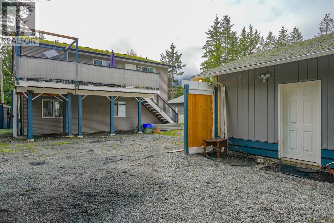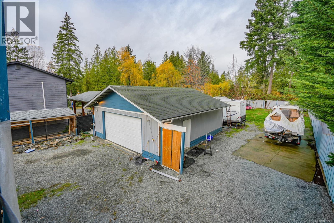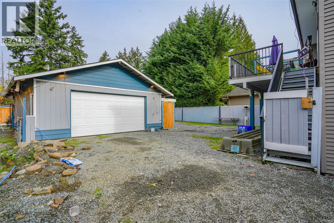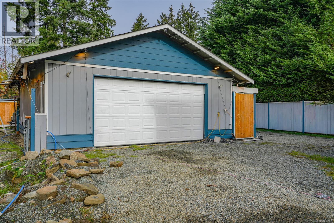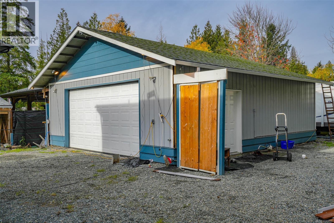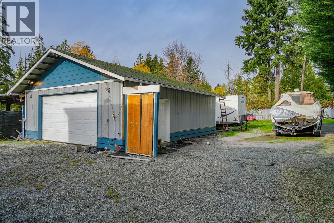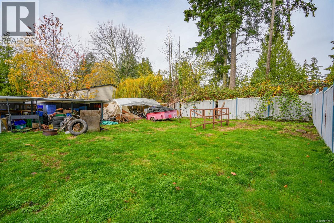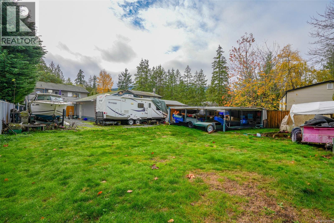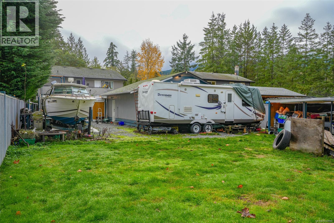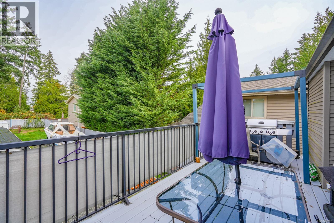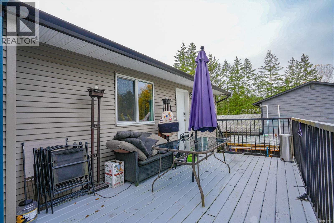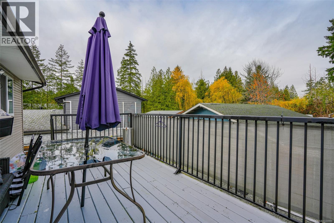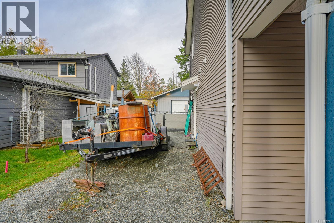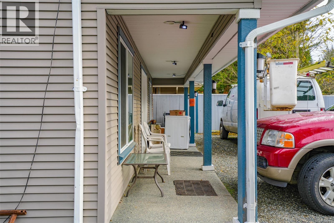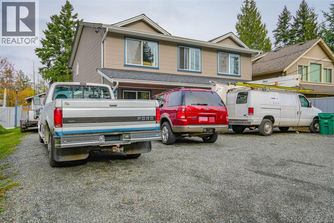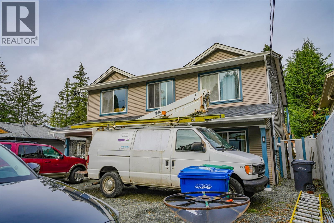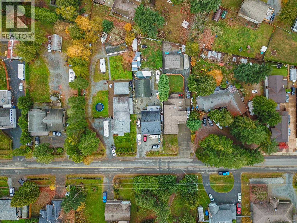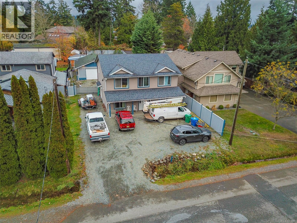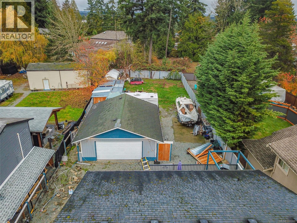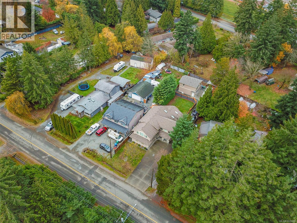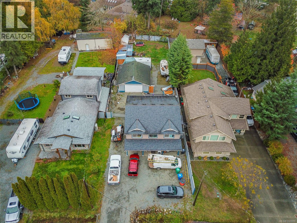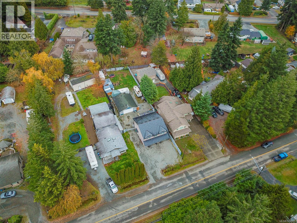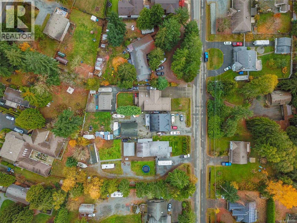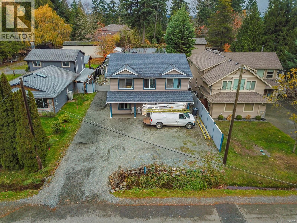6 Bedroom
3 Bathroom
2,350 ft2
Fireplace
Wall Unit
Baseboard Heaters
$999,000
Westwood Lake area is where this 2011 built 6 beds 3 baths 2350 sq ft home with detached garage on .27 of an acre is located. The main has 1150 sq ft with 3 bedrooms upstairs and 2 full baths, decent size l/r and kitchens and access to the sundeck. Also, there is a 4th bedroom and laundry on the lower level that belongs to the upstairs. There is a 2 bedroom legal suite in the lower level with its own laundry. Outside has a 25x23 detached garage. Here is a rare opportunity to get into the Westwood Lake area. Make your appointment today before its too late. (id:57571)
Property Details
|
MLS® Number
|
1020999 |
|
Property Type
|
Single Family |
|
Neigbourhood
|
South Jingle Pot |
|
Parking Space Total
|
6 |
Building
|
Bathroom Total
|
3 |
|
Bedrooms Total
|
6 |
|
Constructed Date
|
2011 |
|
Cooling Type
|
Wall Unit |
|
Fireplace Present
|
Yes |
|
Fireplace Total
|
1 |
|
Heating Fuel
|
Electric |
|
Heating Type
|
Baseboard Heaters |
|
Size Interior
|
2,350 Ft2 |
|
Total Finished Area
|
2350 Sqft |
|
Type
|
House |
Land
|
Access Type
|
Road Access |
|
Acreage
|
No |
|
Size Irregular
|
11761 |
|
Size Total
|
11761 Sqft |
|
Size Total Text
|
11761 Sqft |
|
Zoning Type
|
Residential |
Rooms
| Level |
Type |
Length |
Width |
Dimensions |
|
Lower Level |
Laundry Room |
|
|
6'6 x 5'6 |
|
Lower Level |
Bathroom |
|
8 ft |
Measurements not available x 8 ft |
|
Lower Level |
Bedroom |
|
11 ft |
Measurements not available x 11 ft |
|
Lower Level |
Bedroom |
9 ft |
|
9 ft x Measurements not available |
|
Lower Level |
Living Room |
14 ft |
|
14 ft x Measurements not available |
|
Lower Level |
Dining Room |
|
10 ft |
Measurements not available x 10 ft |
|
Lower Level |
Kitchen |
|
11 ft |
Measurements not available x 11 ft |
|
Lower Level |
Bedroom |
|
11 ft |
Measurements not available x 11 ft |
|
Lower Level |
Entrance |
10 ft |
|
10 ft x Measurements not available |
|
Main Level |
Bathroom |
|
|
4-Piece |
|
Main Level |
Primary Bedroom |
14 ft |
12 ft |
14 ft x 12 ft |
|
Main Level |
Bathroom |
8 ft |
6 ft |
8 ft x 6 ft |
|
Main Level |
Bedroom |
|
|
14'5 x 10'3 |
|
Main Level |
Bedroom |
|
9 ft |
Measurements not available x 9 ft |
|
Main Level |
Kitchen |
14 ft |
12 ft |
14 ft x 12 ft |
|
Main Level |
Living Room |
19 ft |
12 ft |
19 ft x 12 ft |
https://www.realtor.ca/real-estate/29134876/2262-ashlee-rd-nanaimo-south-jingle-pot

