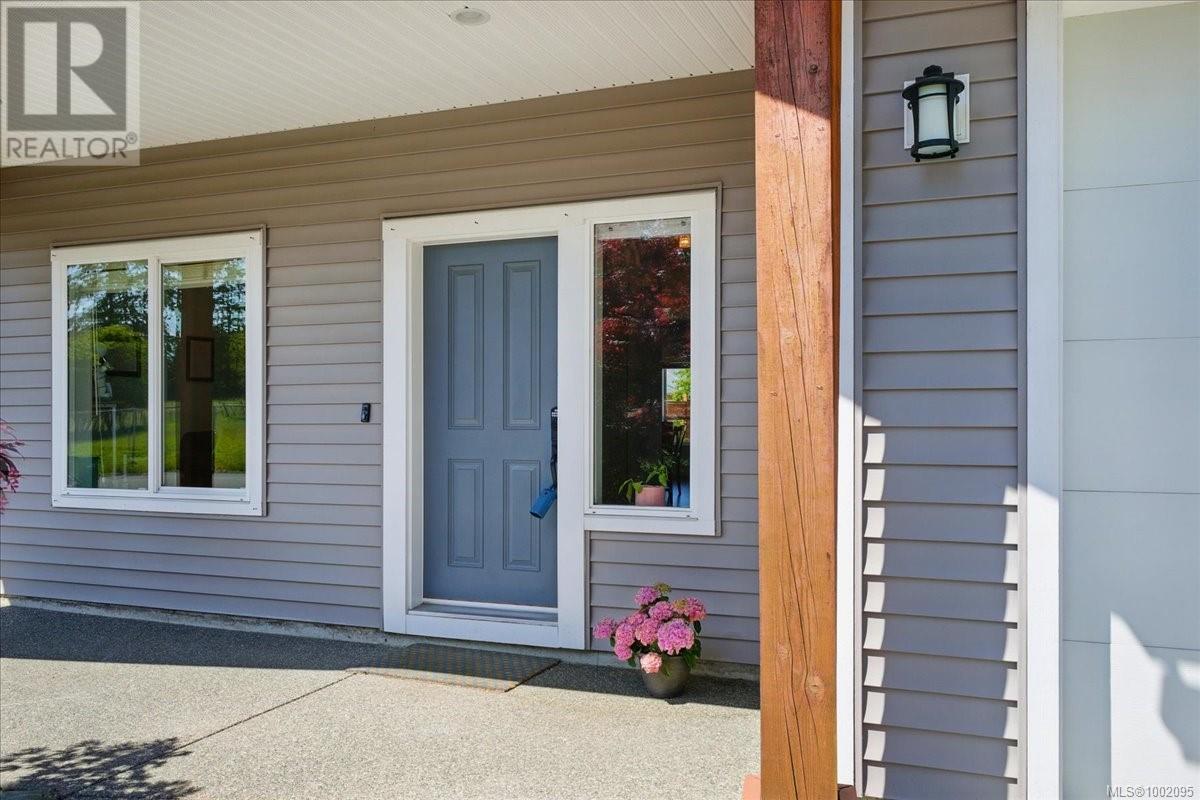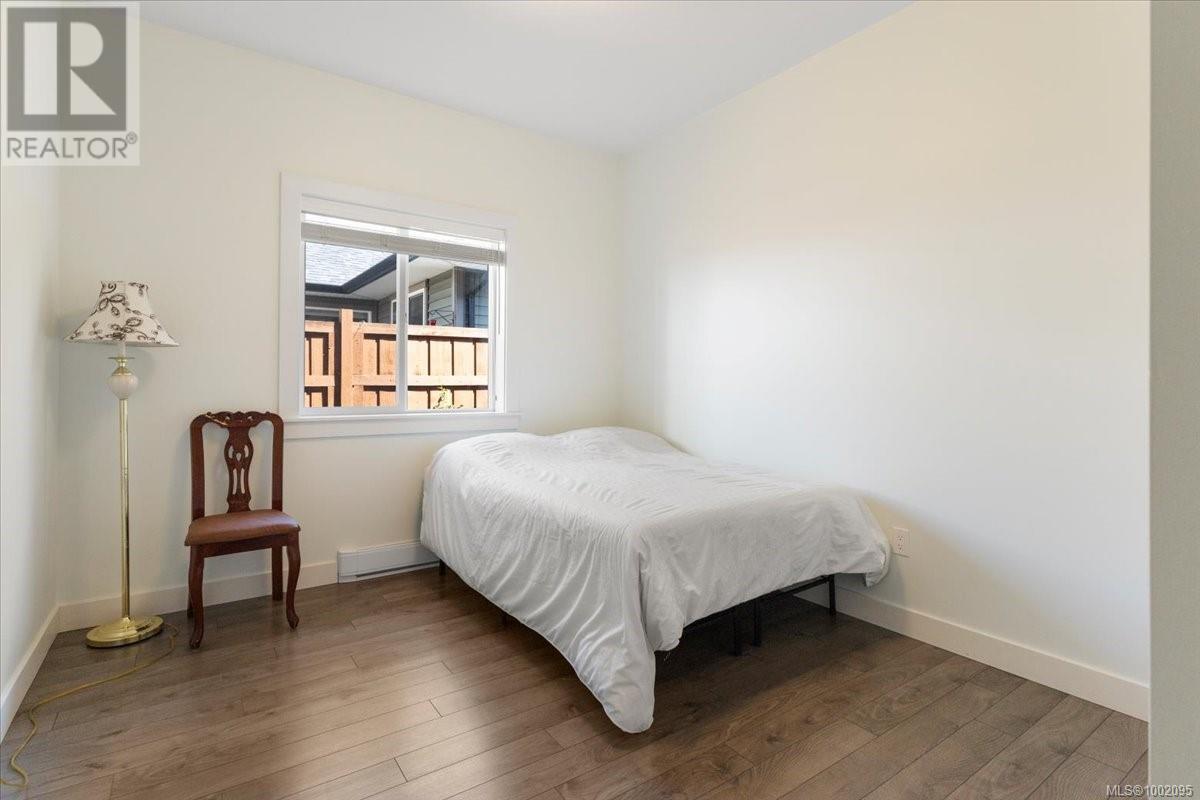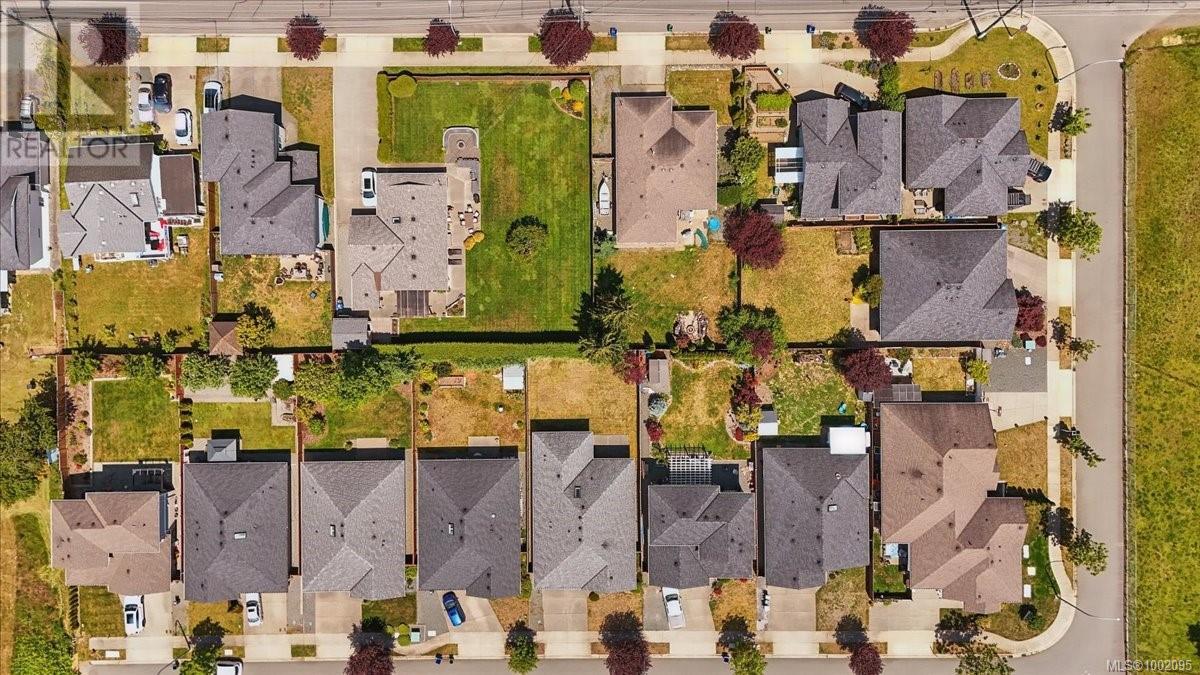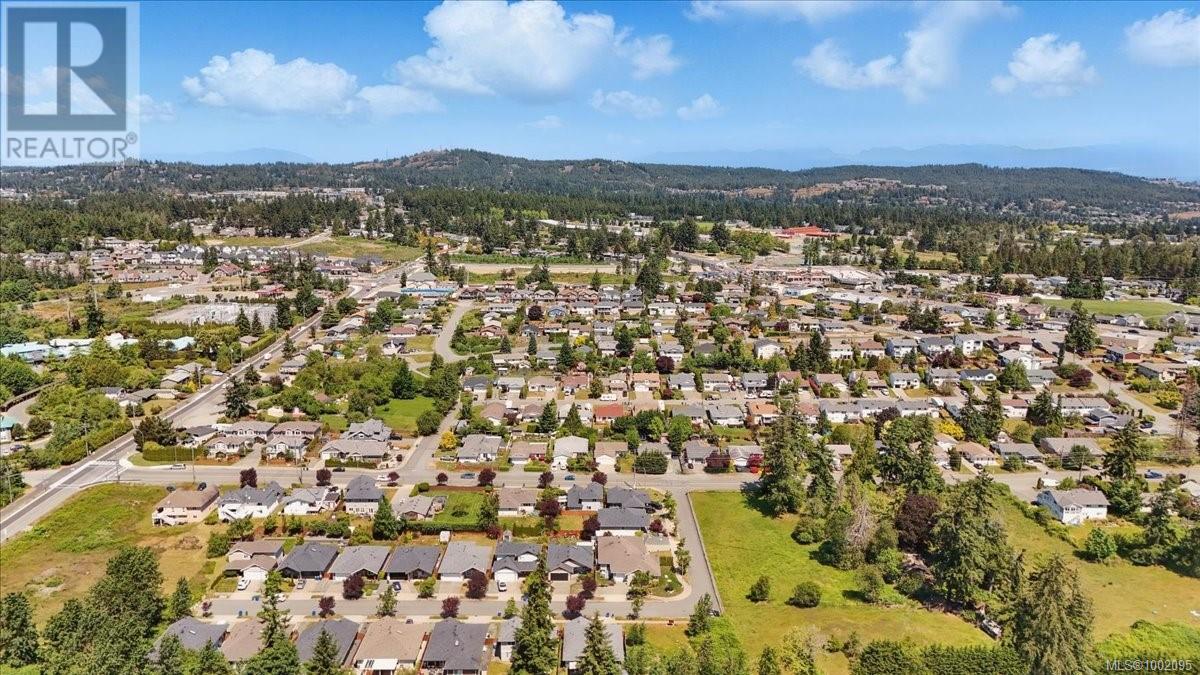3 Bedroom
2 Bathroom
1700 Sqft
Fireplace
None
Baseboard Heaters
$809,000
Charming Rancher in Central Nanaimo - a peaceful retreat. Beautiful well maintained Rancher located in the Heart of Central Nanaimo. Built in 2013 this home offers a perfect blend of modern convenience and serene living; featuring 3 beds, 2 baths, high ceilings, large crawl space, new appliances, and a double garage. The Master Bedroom is a true retreat, complete with a walk-in closet and a private 3-piece ensuite. Open floor plan allows for a natural flow of light throughout the home, creating a warm and inviting atmosphere. Private back patio is perfect for relaxing or entertaining with a fully fenced yard to ensure privacy and security. Situated on a no-through road making it safe and quiet in a block watch neighbourhood. Outdoor maintenance is a walk in the park with a low-maintenance yard and built-in sprinkler system. Easy access to bus routes and all the amenities Central Nanaimo has such as close proximity to shopping, restaurants, the hospital, parks, trails, and much more. (id:57571)
Property Details
|
MLS® Number
|
1002095 |
|
Property Type
|
Single Family |
|
Neigbourhood
|
Central Nanaimo |
|
Features
|
Central Location, Cul-de-sac, Level Lot, Other |
|
Parking Space Total
|
4 |
|
View Type
|
Mountain View |
Building
|
Bathroom Total
|
2 |
|
Bedrooms Total
|
3 |
|
Constructed Date
|
2013 |
|
Cooling Type
|
None |
|
Fireplace Present
|
Yes |
|
Fireplace Total
|
1 |
|
Heating Fuel
|
Electric |
|
Heating Type
|
Baseboard Heaters |
|
Size Interior
|
1700 Sqft |
|
Total Finished Area
|
1313 Sqft |
|
Type
|
House |
Land
|
Access Type
|
Road Access |
|
Acreage
|
No |
|
Size Irregular
|
6286 |
|
Size Total
|
6286 Sqft |
|
Size Total Text
|
6286 Sqft |
|
Zoning Type
|
Residential |
Rooms
| Level |
Type |
Length |
Width |
Dimensions |
|
Main Level |
Bedroom |
|
|
12'11 x 9'7 |
|
Main Level |
Bathroom |
|
|
4-Piece |
|
Main Level |
Ensuite |
|
|
3-Piece |
|
Main Level |
Primary Bedroom |
|
|
12'2 x 14'7 |
|
Main Level |
Living Room |
|
|
16'6 x 18'3 |
|
Main Level |
Dining Room |
|
|
8'5 x 17'3 |
|
Main Level |
Kitchen |
|
|
14'0 x 9'6 |
|
Main Level |
Laundry Room |
|
|
4'10 x 8'0 |
|
Main Level |
Bedroom |
|
|
10'2 x 9'11 |
|
Main Level |
Entrance |
|
|
6'6 x 7'2 |










































