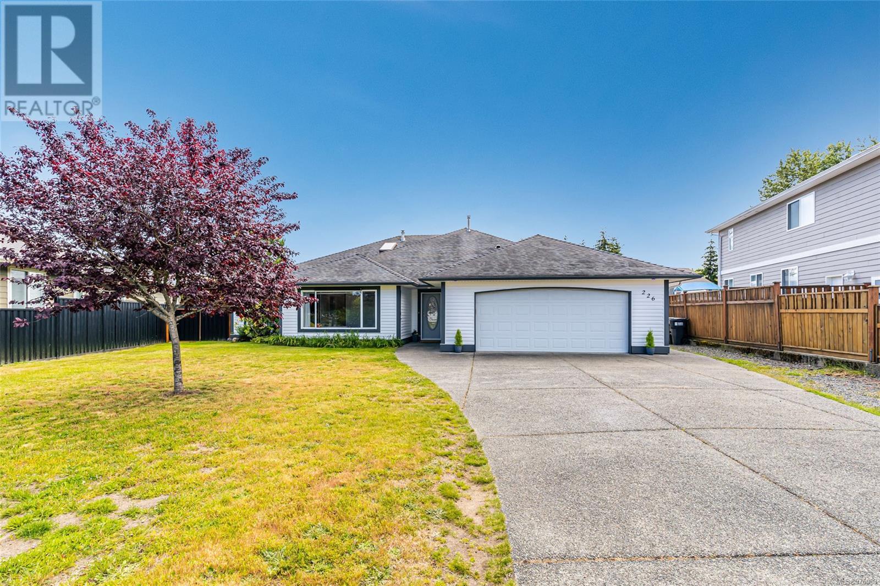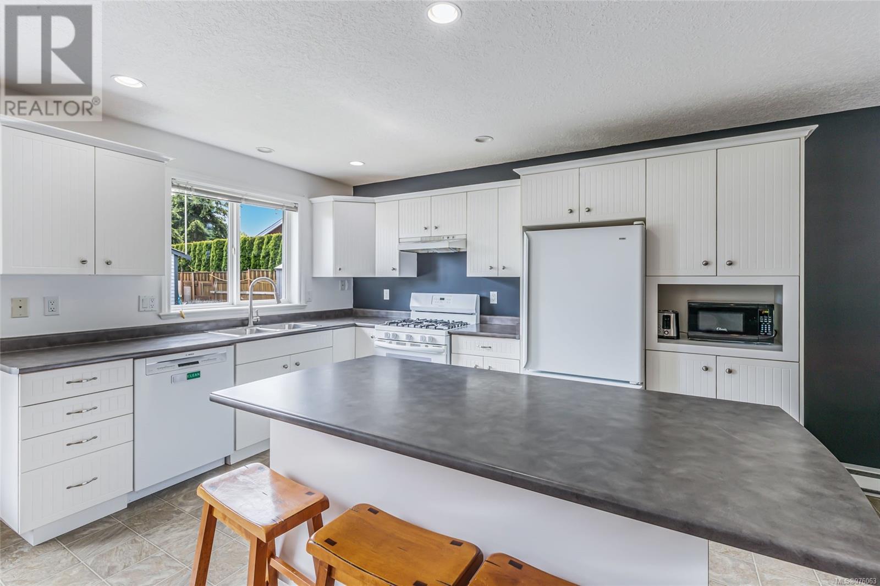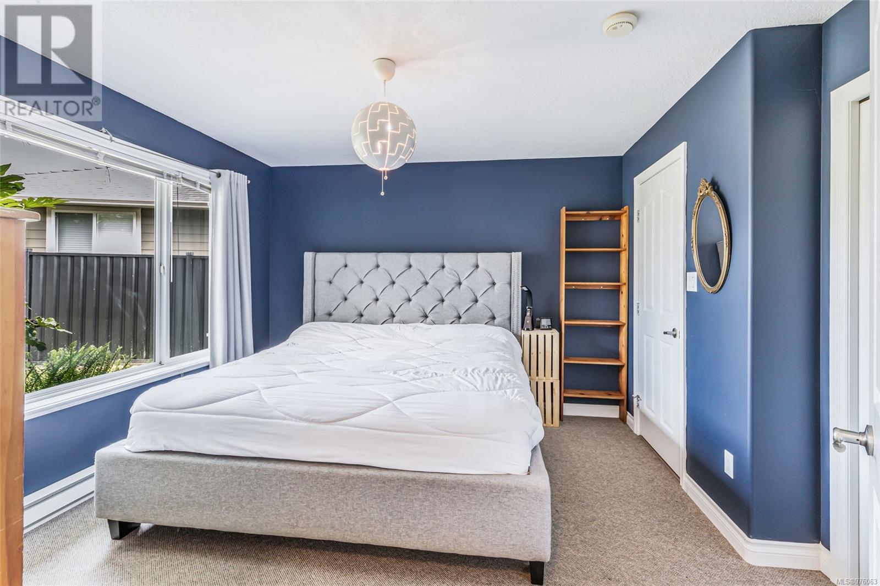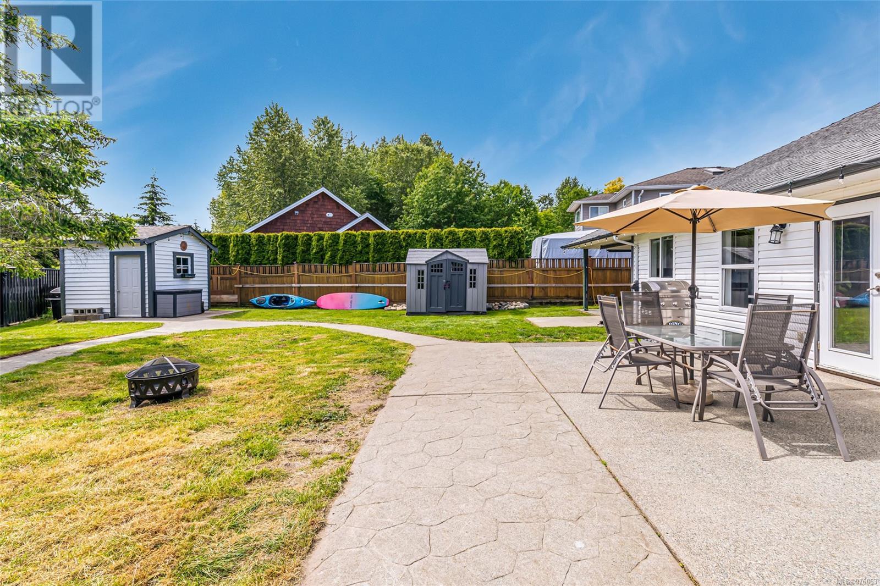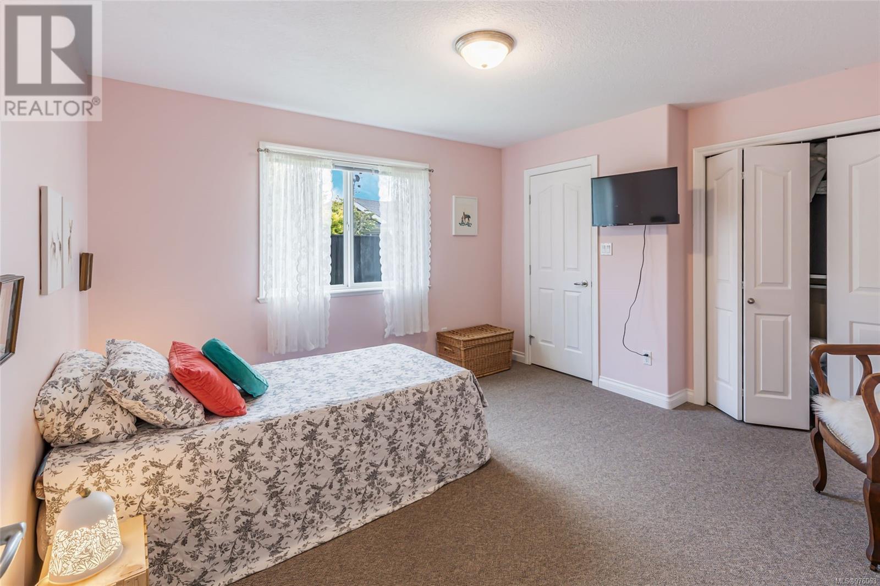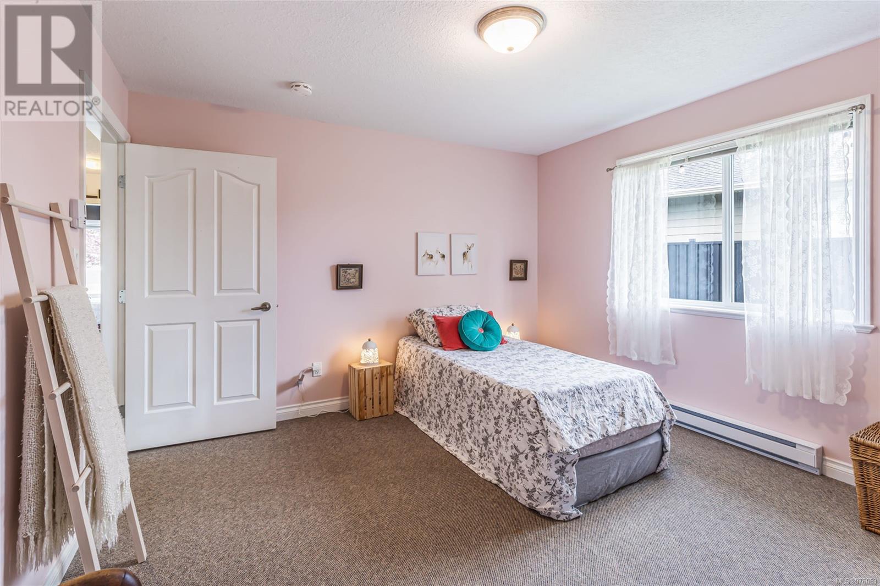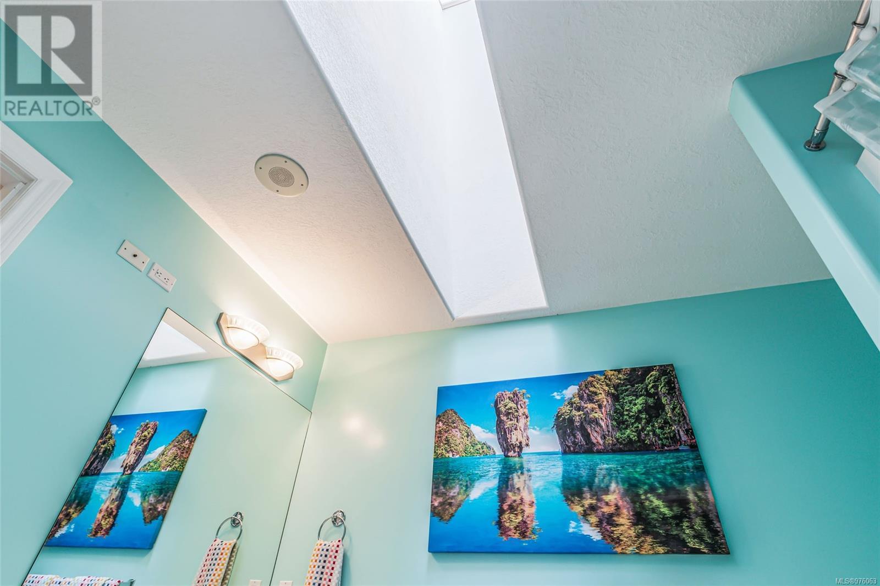5 Bedroom
5 Bathroom
2333 sqft
Fireplace
None
Baseboard Heaters
$865,000
Discover this custom-designed home nestled in a coveted neighborhood in the heart of Parksville. The unique layout features 5 bedrooms & 5 bathrooms. The primary suite, located on one side of the house, boasts a walk-in closet, a luxurious 5-piece ensuite, and a private covered patio. The opposite wing houses 4 additional bedrooms, with 3 of them featuring 2-piece ensuites. This thoughtful design is perfect for hosting exchange students, running a bed and breakfast, offering supported living, accommodating a large family, hosting international students or welcoming guests. Fully wheelchair accessible, the home includes oversized hallways and doors, along with a call bell system for added convenience. The beautifully landscaped, park-like yard offers walking paths, irrigation, established garden beds, and a garden shed to meet all your storage needs. Centrally located, this home provides easy access to schools, shopping, trails, and all amenities. Msmts are approx; verify if important. (id:57571)
Property Details
|
MLS® Number
|
976063 |
|
Property Type
|
Single Family |
|
Neigbourhood
|
Parksville |
|
Features
|
Central Location, Other |
|
Parking Space Total
|
2 |
|
Plan
|
Vip75918 |
Building
|
Bathroom Total
|
5 |
|
Bedrooms Total
|
5 |
|
Appliances
|
Refrigerator, Stove, Washer, Dryer |
|
Constructed Date
|
2003 |
|
Cooling Type
|
None |
|
Fireplace Present
|
Yes |
|
Fireplace Total
|
1 |
|
Heating Type
|
Baseboard Heaters |
|
Size Interior
|
2333 Sqft |
|
Total Finished Area
|
2333 Sqft |
|
Type
|
House |
Land
|
Access Type
|
Road Access |
|
Acreage
|
No |
|
Size Irregular
|
12197 |
|
Size Total
|
12197 Sqft |
|
Size Total Text
|
12197 Sqft |
|
Zoning Description
|
Rs-1 |
|
Zoning Type
|
Residential |
Rooms
| Level |
Type |
Length |
Width |
Dimensions |
|
Main Level |
Ensuite |
|
|
2-Piece |
|
Main Level |
Ensuite |
|
|
2-Piece |
|
Main Level |
Ensuite |
|
|
2-Piece |
|
Main Level |
Bathroom |
|
|
4-Piece |
|
Main Level |
Ensuite |
|
|
5-Piece |
|
Main Level |
Bedroom |
|
|
14'7 x 11'10 |
|
Main Level |
Bedroom |
|
|
12'0 x 11'8 |
|
Main Level |
Bedroom |
|
|
12'2 x 12'0 |
|
Main Level |
Bedroom |
|
|
12'0 x 11'0 |
|
Main Level |
Primary Bedroom |
|
|
14'10 x 13'4 |
|
Main Level |
Living Room |
|
|
24'3 x 19'8 |
|
Main Level |
Kitchen |
|
|
12'10 x 10'9 |
|
Main Level |
Dining Room |
|
|
8'9 x 8'2 |
|
Main Level |
Laundry Room |
|
|
10'9 x 8'4 |
|
Main Level |
Entrance |
|
|
17'3 x 6'2 |

