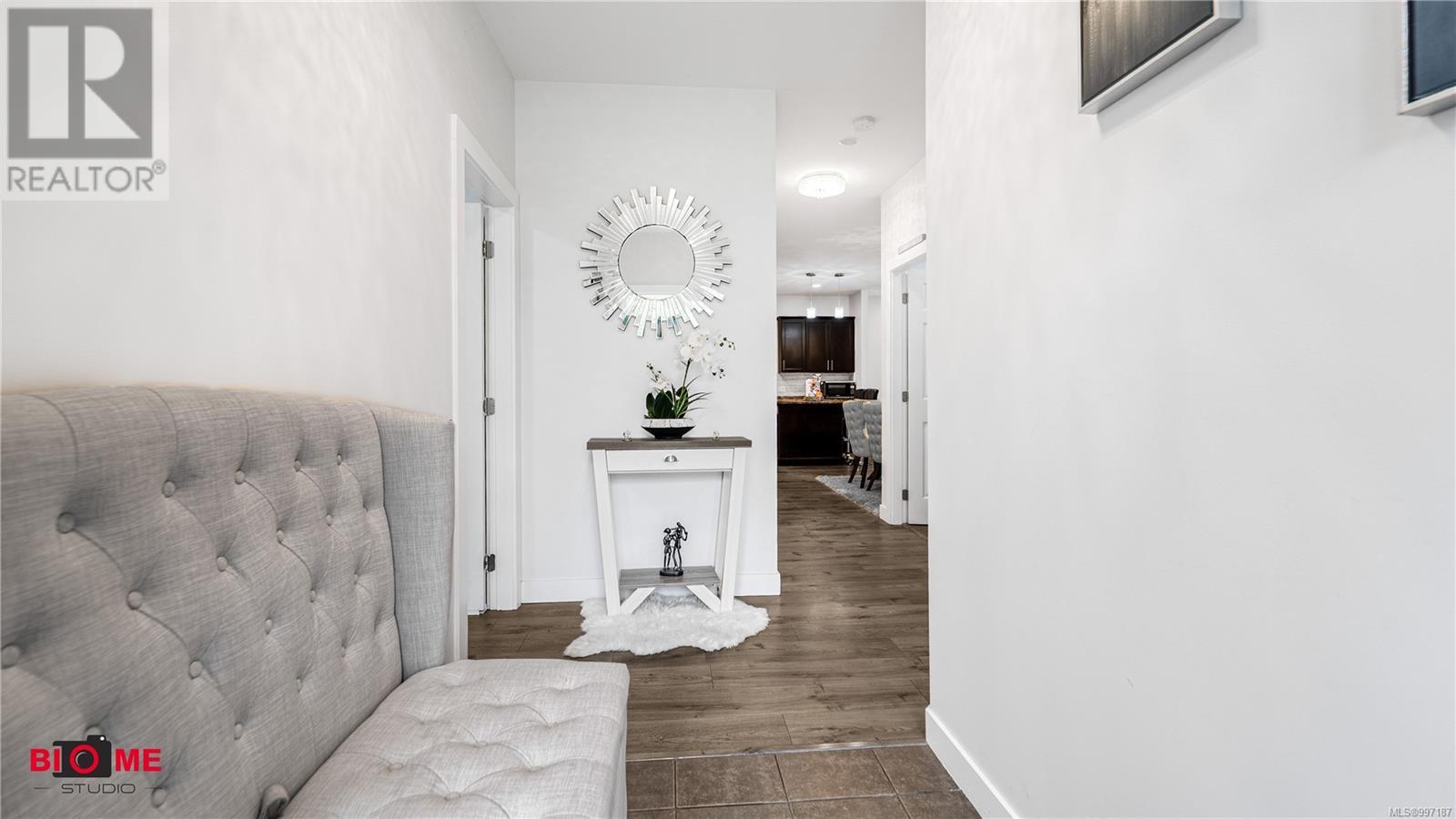3 Bedroom
2 Bathroom
1500 Sqft
Contemporary
Fireplace
None
Baseboard Heaters
$699,000
Welcome to this charming 1,269 sq ft nestled on a peaceful no-thru road. This beautifully cared-for attached duplex rancher has been lovingly maintained since it was built in 2013. Inside, you’ll find 3 comfortable bedrooms and 2 well-appointed bathrooms. The bright, open-concept layout features soaring 9-foot ceilings and a spacious kitchen with an island, stainless steel appliances, and plenty of room to gather with family and friends in the great room. The primary bedroom is a relaxing retreat, complete with a walk-in closet and a 4-piece ensuite. Two additional bedrooms are generously sized, accompanied by a full 4-piece main bathroom. You’ll also appreciate the ample storage available in the heated, roomy crawl space. Step outside to a beautifully landscaped, level yard with mature veggie gardens, full fencing, and an irrigation system. The covered patio and barbecue area are perfect for year-round entertaining and quiet evenings at home. This wonderful location is just a short walk to Nanaimo Bakery & Cafe, grocery stores, bus stops, Forest Park Elementary, and many other nearby amenities. Balance of new home warranty still in place. Measurements are approximate; please verify if important. (id:57571)
Property Details
|
MLS® Number
|
997187 |
|
Property Type
|
Single Family |
|
Neigbourhood
|
Central Nanaimo |
|
Community Features
|
Pets Allowed, Family Oriented |
|
Features
|
Central Location, Level Lot, Other |
|
Parking Space Total
|
2 |
|
Plan
|
Eps1552 |
Building
|
Bathroom Total
|
2 |
|
Bedrooms Total
|
3 |
|
Architectural Style
|
Contemporary |
|
Constructed Date
|
2013 |
|
Cooling Type
|
None |
|
Fireplace Present
|
Yes |
|
Fireplace Total
|
1 |
|
Heating Fuel
|
Electric |
|
Heating Type
|
Baseboard Heaters |
|
Size Interior
|
1500 Sqft |
|
Total Finished Area
|
1269 Sqft |
|
Type
|
Duplex |
Parking
Land
|
Access Type
|
Road Access |
|
Acreage
|
No |
|
Size Irregular
|
4487 |
|
Size Total
|
4487 Sqft |
|
Size Total Text
|
4487 Sqft |
|
Zoning Type
|
Residential |
Rooms
| Level |
Type |
Length |
Width |
Dimensions |
|
Main Level |
Laundry Room |
|
|
6'11 x 6'10 |
|
Main Level |
Living Room |
|
|
14'3 x 18'3 |
|
Main Level |
Kitchen |
|
|
11'1 x 10'4 |
|
Main Level |
Entrance |
|
|
5'3 x 7'9 |
|
Main Level |
Dining Room |
|
8 ft |
Measurements not available x 8 ft |
|
Main Level |
Primary Bedroom |
|
|
11'11 x 13'6 |
|
Main Level |
Bedroom |
|
|
9'9 x 12'3 |
|
Main Level |
Bedroom |
10 ft |
|
10 ft x Measurements not available |
|
Main Level |
Ensuite |
|
|
4'11 x 9'9 |
|
Main Level |
Bathroom |
|
5 ft |
Measurements not available x 5 ft |



























