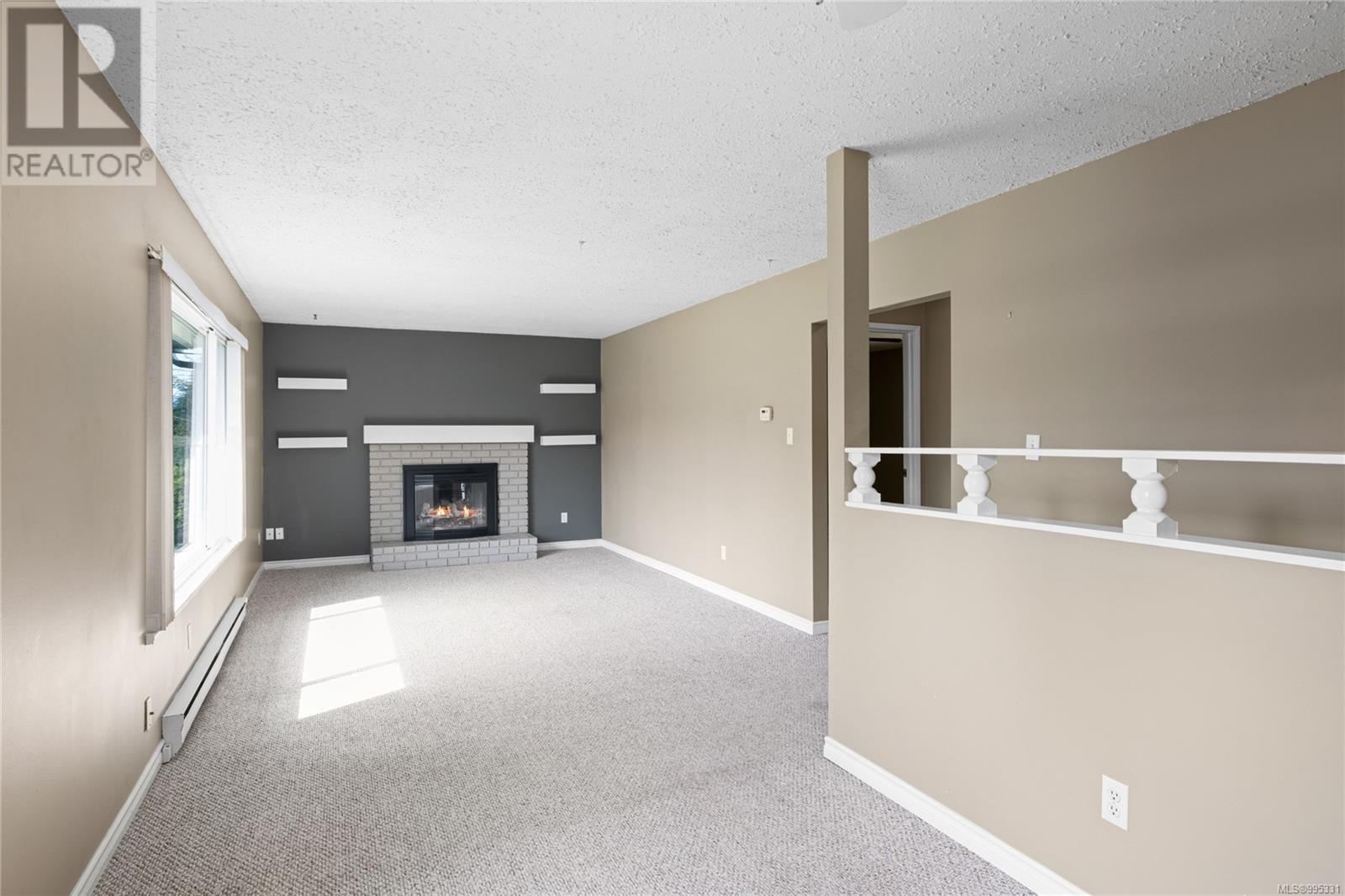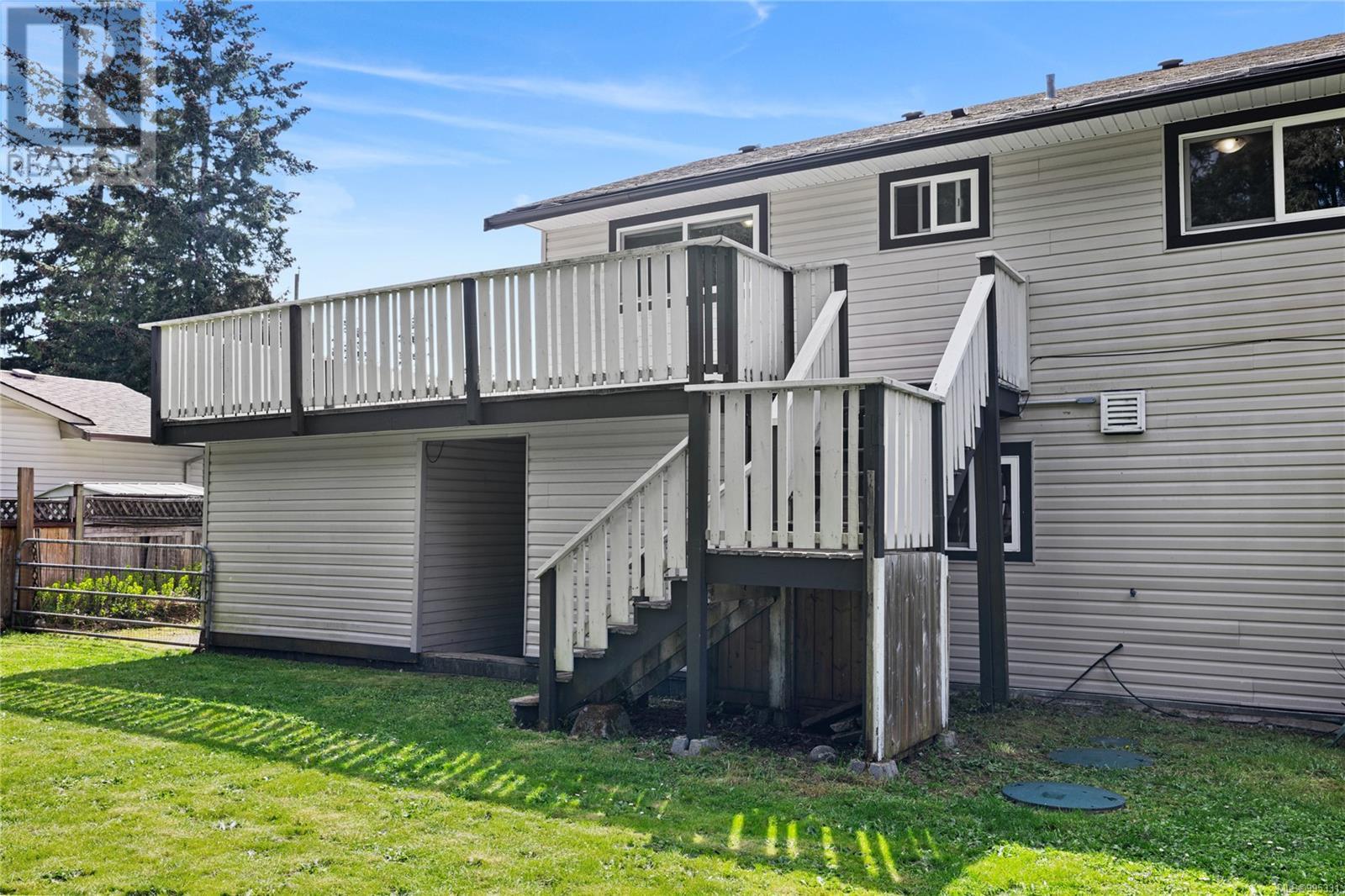6 Bedroom
2 Bathroom
2600 Sqft
Fireplace
None
Baseboard Heaters
$799,900
Updated 6 bed, 2 bath home on a ¼ acre lot in the heart of Cedar—perfect for families or investors! This spacious property includes a bright 2 bed, 1 bath suite with private entry, ideal for extended family or rental income. Enjoy the large flat backyard, oversized deck, and quiet setting—plenty of space for kids to play or to entertain guests. Bonus: RV/boat parking and walking distance to Hemer Park and Cedar’s shopping district. A solid, versatile home in a great location! All data and measurements are approximate and should be verified if important. (id:57571)
Property Details
|
MLS® Number
|
995331 |
|
Property Type
|
Single Family |
|
Neigbourhood
|
Cedar |
|
Features
|
Private Setting, Southern Exposure, Other, Rectangular |
|
Parking Space Total
|
8 |
|
Plan
|
Vip27083 |
|
Structure
|
Patio(s) |
Building
|
Bathroom Total
|
2 |
|
Bedrooms Total
|
6 |
|
Appliances
|
Refrigerator, Stove, Washer, Dryer |
|
Constructed Date
|
1979 |
|
Cooling Type
|
None |
|
Fireplace Present
|
Yes |
|
Fireplace Total
|
1 |
|
Heating Fuel
|
Electric |
|
Heating Type
|
Baseboard Heaters |
|
Size Interior
|
2600 Sqft |
|
Total Finished Area
|
2190 Sqft |
|
Type
|
House |
Land
|
Acreage
|
No |
|
Size Irregular
|
11401 |
|
Size Total
|
11401 Sqft |
|
Size Total Text
|
11401 Sqft |
|
Zoning Type
|
Residential |
Rooms
| Level |
Type |
Length |
Width |
Dimensions |
|
Lower Level |
Patio |
|
|
7'5 x 14'0 |
|
Lower Level |
Living Room |
|
|
15'4 x 12'6 |
|
Lower Level |
Bathroom |
|
|
3-Piece |
|
Lower Level |
Bedroom |
|
|
11'3 x 10'1 |
|
Lower Level |
Bedroom |
|
|
11'2 x 11'5 |
|
Lower Level |
Entrance |
|
|
6'0 x 8'0 |
|
Lower Level |
Laundry Room |
|
|
8'5 x 4'1 |
|
Lower Level |
Bedroom |
|
|
12'6 x 11'5 |
|
Main Level |
Primary Bedroom |
|
|
13'3 x 12'6 |
|
Main Level |
Bedroom |
|
|
9'9 x 9'0 |
|
Main Level |
Bathroom |
|
|
4-Piece |
|
Main Level |
Bedroom |
|
|
12'0 x 9'0 |
|
Main Level |
Dining Nook |
|
|
8'6 x 7'0 |
|
Main Level |
Kitchen |
|
|
14'0 x 8'0 |
|
Main Level |
Dining Room |
|
|
10'4 x 8'0 |
|
Main Level |
Living Room |
|
|
19'0 x 11'5 |
|
Additional Accommodation |
Kitchen |
|
|
8'5 x 12'6 |









































