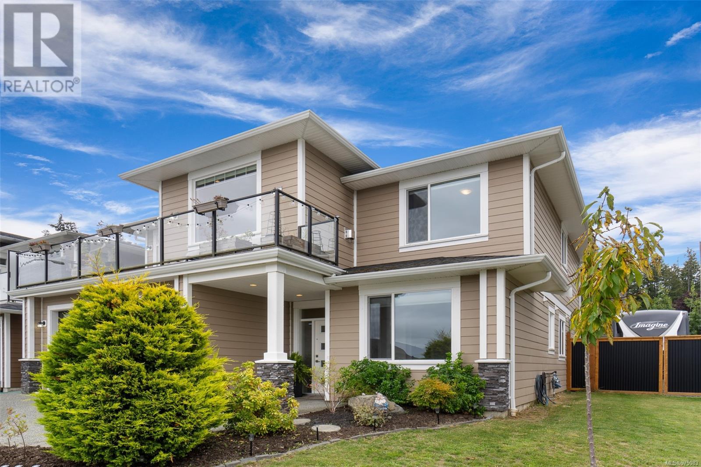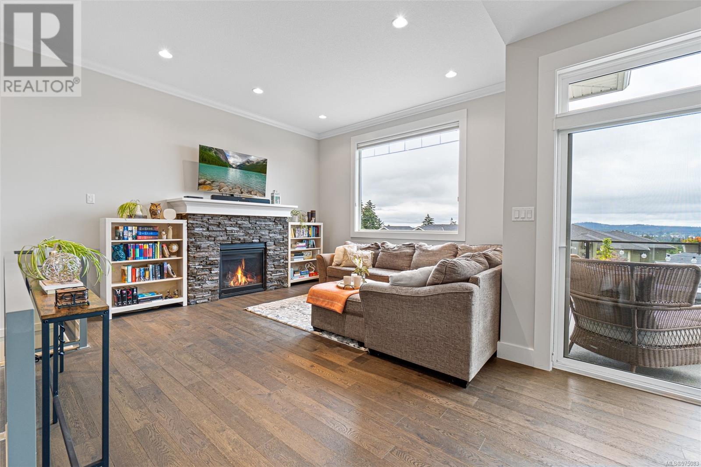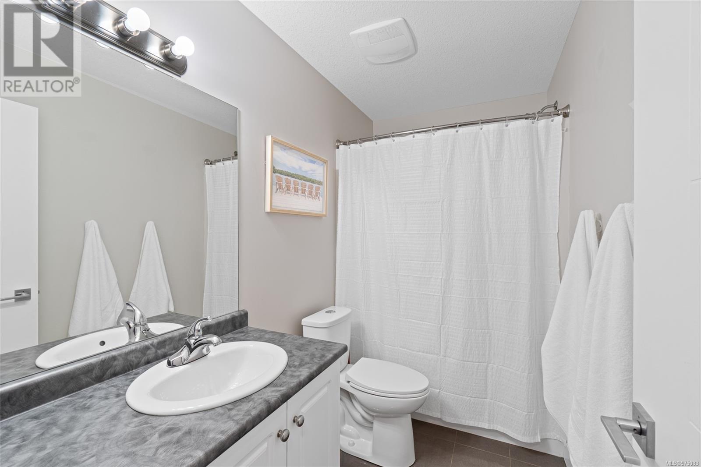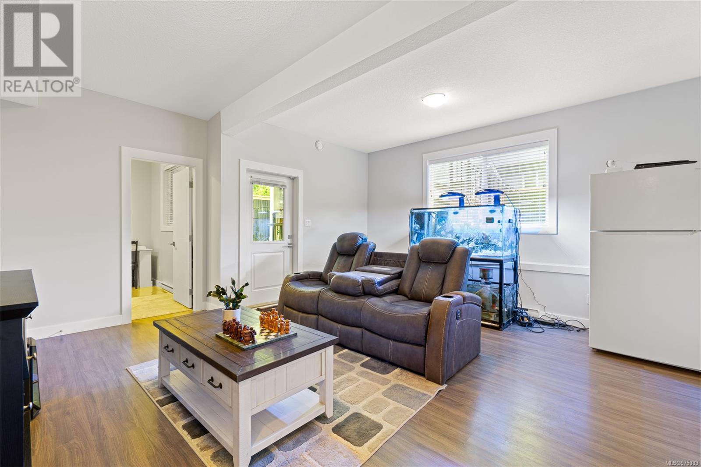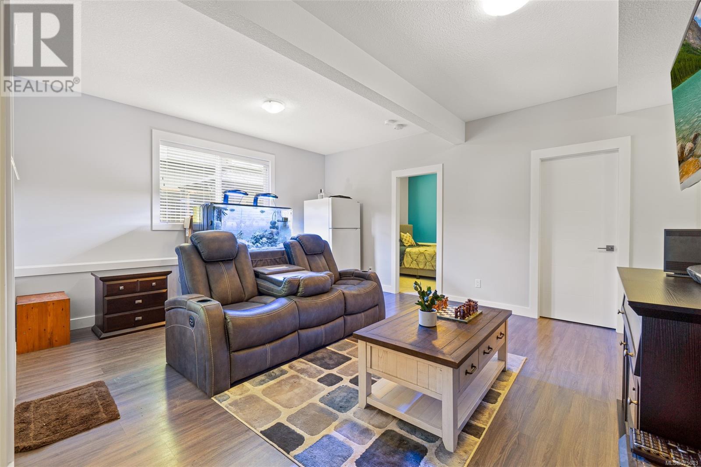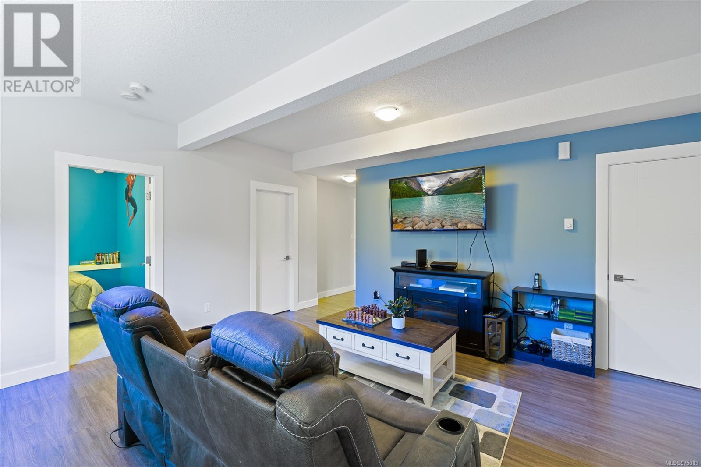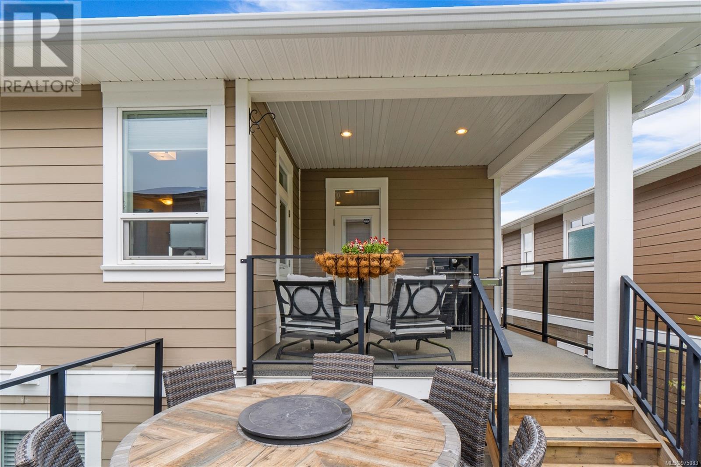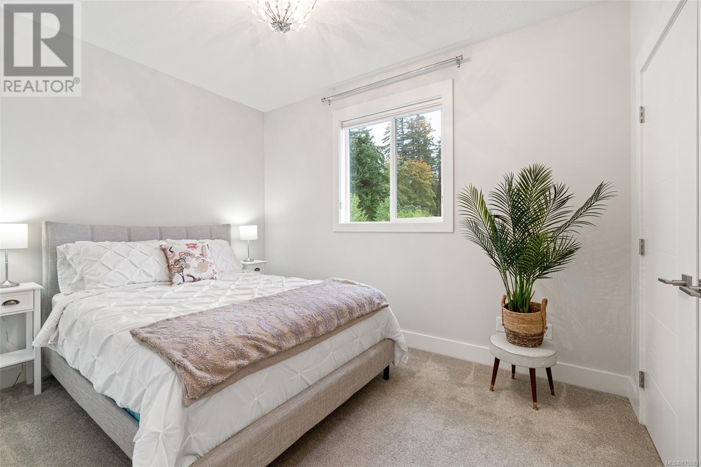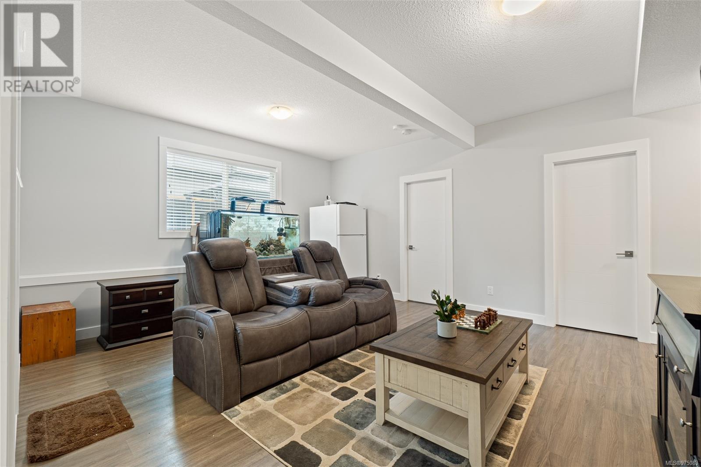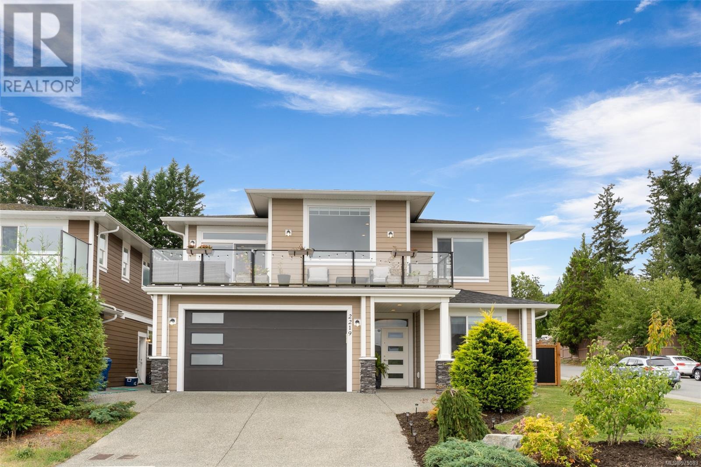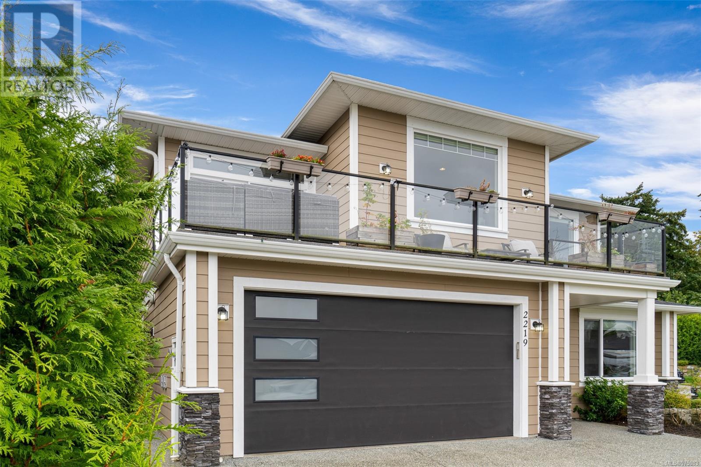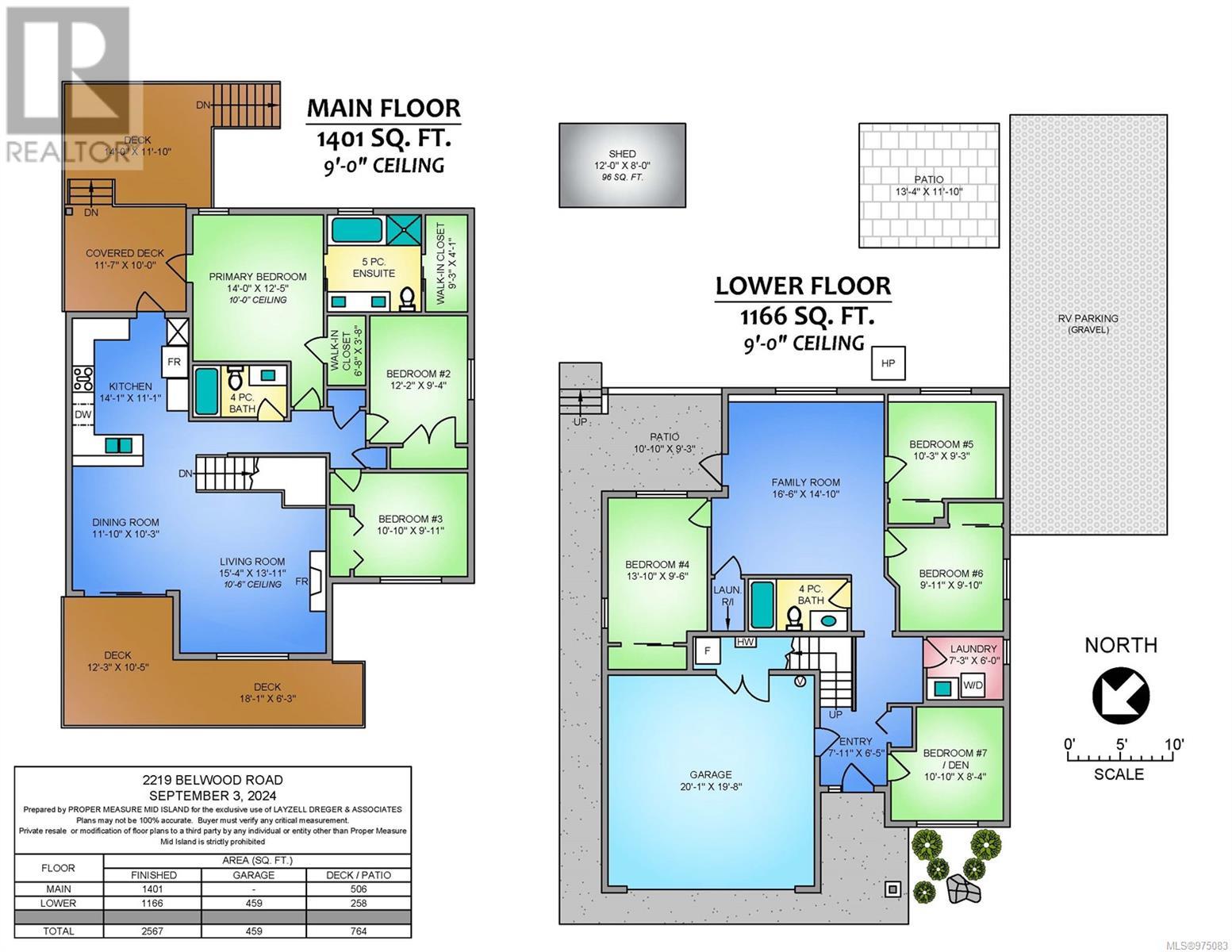6 Bedroom
3 Bathroom
3790 sqft
Fireplace
Central Air Conditioning
Forced Air, Heat Pump
$1,149,900
Gorgeous Ocean and City views! Perched at the top of Westwood Lake Estates this meticulously maintained, high quality family home offers an impressive 6 bedrooms, den, and 3 bathrooms spread out over 2,567sqtf. Inside, the home boasts a stylish and contemporary interior with top-notch finishes and open concept main living area, glass stair railing and hardwood floors. Tall ceilings and expansive windows create a bright and airy atmosphere throughout the home. Take advantage of the stunning view by sitting on the massive front deck accessed directly off the dining room. The kitchen boasts matching stainless appliances, quartz counters, and plenty of cabinetry. The Primary suite is spacious with a 4-piece ensuite. Two more sizeable bedrooms and a 4-pc main bath complete the main floor. On the lower floor, you will find an office/den and laundry room. The property also previously had a legal 2-bedroom 4-pc bathroom suite which the current owners removed to maximize the space creating an additional bedroom. The suite could be reinstated as a mortgage helper. Additional features include engineered hardwood flooring, hardi plank siding, hot water on demand, a central air conditioner with a natural gas furnace, and an RV parking space. Sitting on a generous lot spanning nearly central air conditioner with a natural gas furnace, and an RV parking space. Sitting on a generous lot spanning nearly 5,662 square feet, the property features a delightful backyard and a covered gazebo, providing an idyllic setting for summer barbecues and entertaining friends and family. Gazebo is also wired for a hot tub to enhance the use of the space. From both the main level and the deck, you can unwind and revel in the amazing views of the ocean and the city. Conveniently located just minutes away from Westwood Lake, this neighbourhood is perfect for families seeking year-round enjoyment. (id:57571)
Property Details
|
MLS® Number
|
975083 |
|
Property Type
|
Single Family |
|
Neigbourhood
|
South Jingle Pot |
|
Features
|
Level Lot, Park Setting, Southern Exposure, Corner Site, Other |
|
Parking Space Total
|
6 |
|
Structure
|
Shed |
|
View Type
|
City View, Mountain View, Ocean View |
Building
|
Bathroom Total
|
3 |
|
Bedrooms Total
|
6 |
|
Appliances
|
Refrigerator, Stove, Washer, Dryer |
|
Constructed Date
|
2017 |
|
Cooling Type
|
Central Air Conditioning |
|
Fireplace Present
|
Yes |
|
Fireplace Total
|
1 |
|
Heating Type
|
Forced Air, Heat Pump |
|
Size Interior
|
3790 Sqft |
|
Total Finished Area
|
2567 Sqft |
|
Type
|
House |
Land
|
Access Type
|
Road Access |
|
Acreage
|
No |
|
Size Irregular
|
5662 |
|
Size Total
|
5662 Sqft |
|
Size Total Text
|
5662 Sqft |
|
Zoning Description
|
R1 |
|
Zoning Type
|
Residential |
Rooms
| Level |
Type |
Length |
Width |
Dimensions |
|
Lower Level |
Bathroom |
|
|
4-Piece |
|
Lower Level |
Entrance |
|
|
7'11 x 6'5 |
|
Lower Level |
Laundry Room |
|
6 ft |
Measurements not available x 6 ft |
|
Lower Level |
Family Room |
|
|
16'6 x 14'10 |
|
Lower Level |
Bedroom |
|
|
13'10 x 9'6 |
|
Lower Level |
Bedroom |
|
|
9'11 x 9'10 |
|
Lower Level |
Bedroom |
|
|
10'3 x 9'3 |
|
Main Level |
Ensuite |
|
|
5-Piece |
|
Main Level |
Bathroom |
|
|
4-Piece |
|
Main Level |
Living Room |
|
|
15'4 x 13'11 |
|
Main Level |
Dining Room |
|
|
11'10 x 10'3 |
|
Main Level |
Kitchen |
|
|
14'1 x 11'1 |
|
Main Level |
Bedroom |
|
|
10'10 x 9'11 |
|
Main Level |
Bedroom |
|
|
12'2 x 9'4 |
|
Main Level |
Primary Bedroom |
14 ft |
|
14 ft x Measurements not available |


