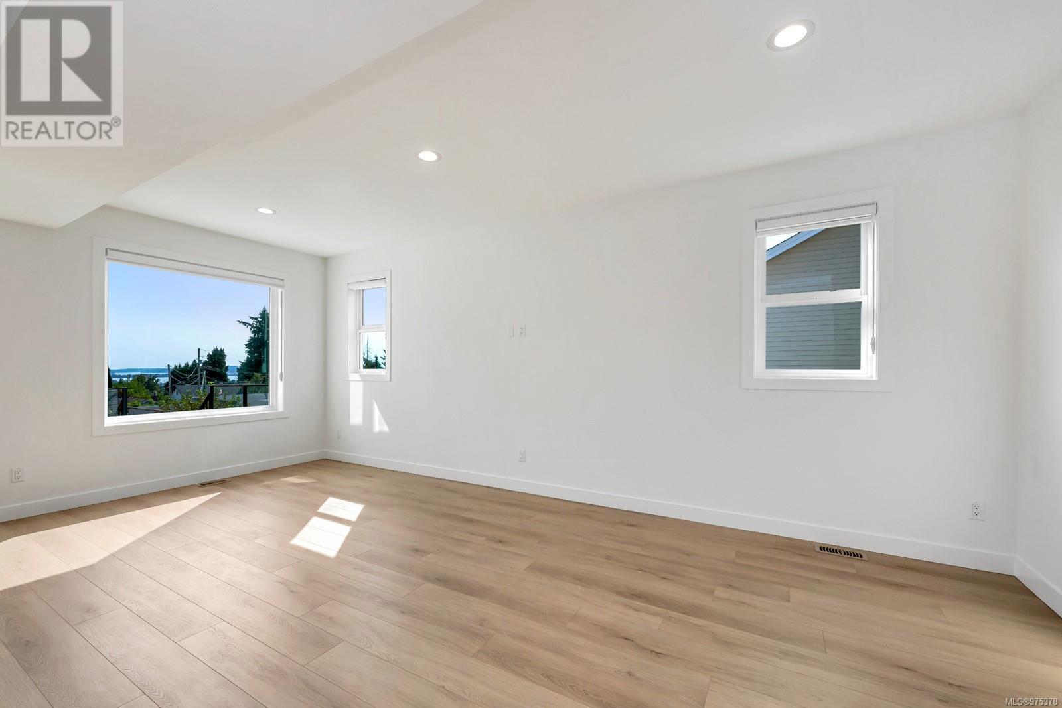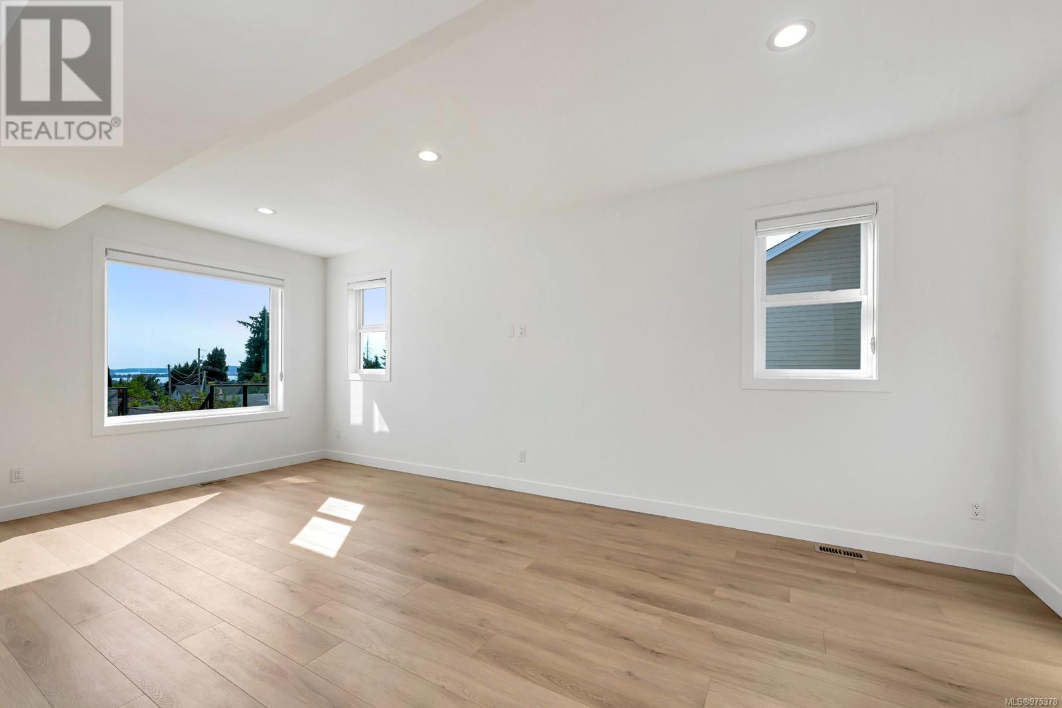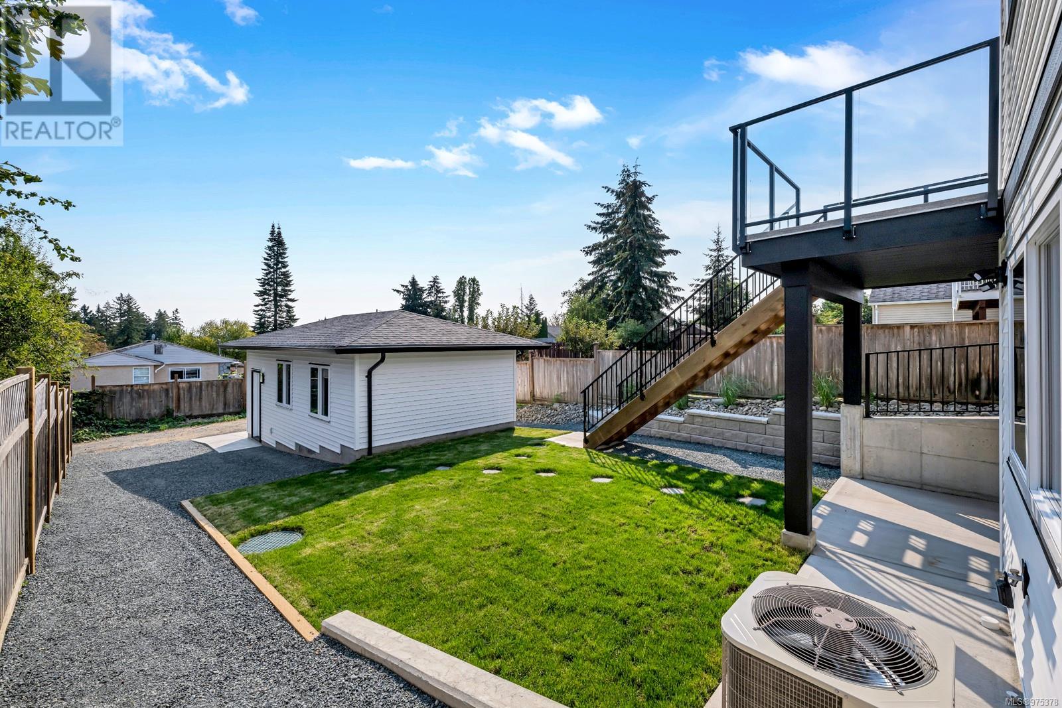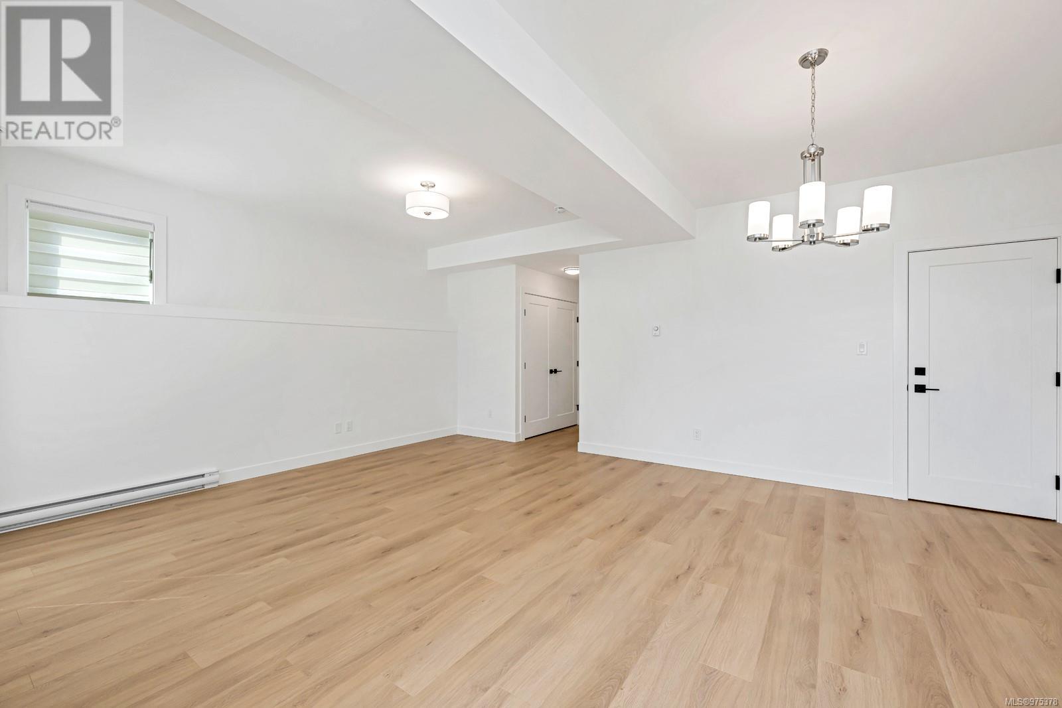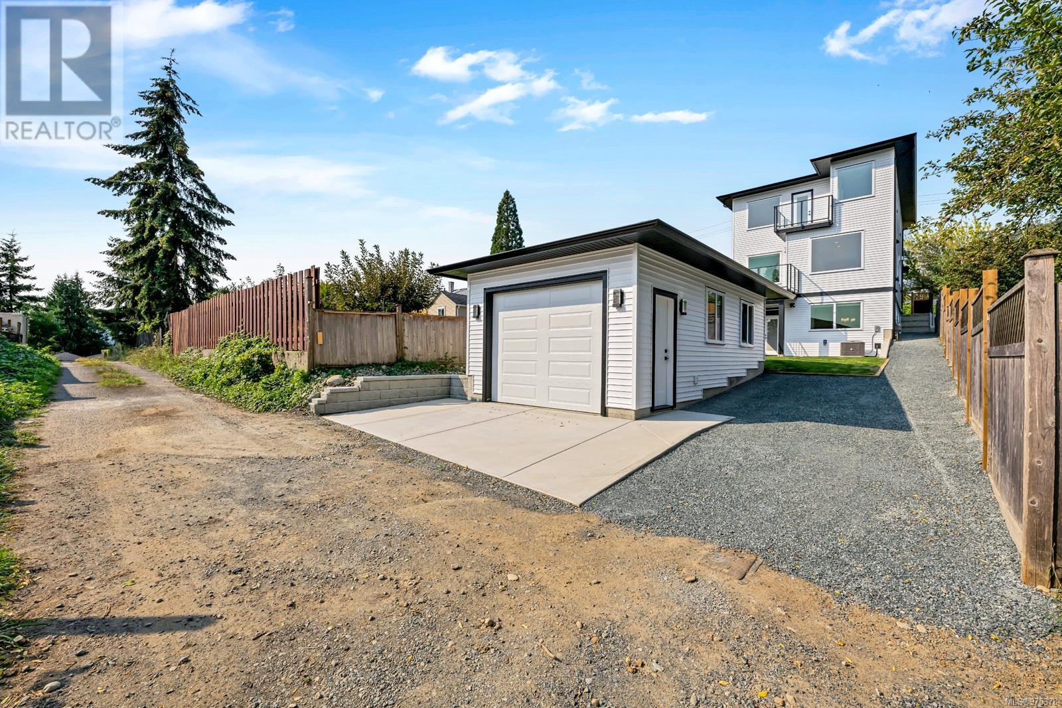5 Bedroom
4 Bathroom
2853 sqft
Fireplace
Air Conditioned
Baseboard Heaters, Forced Air, Heat Pump
$994,700
Save the Property Transfer Tax on this beautiful, brand new home with legal 1 bedroom suite, detached oversized garage, alley access, fully landscaped & some ocean views! With 5 bedrooms, including the suite, this well constructed main level entry home is conveniently located close to Bowen Park, downtown, VIU, schools, shopping & much more. The main home has beautiful open living space including the spacious kitchen with lots of cabinets, island with eating bar, quartz countertops (throughout the house!) stainless appliances & deck access. Large living room with views, dining area with feature gas f/p, 2 pce bath & bedroom complete the main level. Up are 2 bedrooms, some flex space, laundry, main bathroom & the beautiful primary bedroom with 5 piece esnuite, walk-in closet & morning deck. The suite has a full kitchen with stainless appliances, large bedroom, lots of storage, separate entry, hot water tank & a patio. Heat pump, gas furnace, insulated & drywalled garage, EV plug ready. (id:57571)
Property Details
|
MLS® Number
|
975378 |
|
Property Type
|
Single Family |
|
Neigbourhood
|
University District |
|
Features
|
Central Location, Other |
|
Parking Space Total
|
6 |
|
Plan
|
Vip1465 |
|
Structure
|
Patio(s) |
|
View Type
|
City View, Mountain View, Ocean View |
Building
|
Bathroom Total
|
4 |
|
Bedrooms Total
|
5 |
|
Constructed Date
|
2024 |
|
Cooling Type
|
Air Conditioned |
|
Fireplace Present
|
Yes |
|
Fireplace Total
|
1 |
|
Heating Fuel
|
Electric, Natural Gas |
|
Heating Type
|
Baseboard Heaters, Forced Air, Heat Pump |
|
Size Interior
|
2853 Sqft |
|
Total Finished Area
|
2726 Sqft |
|
Type
|
House |
Land
|
Acreage
|
No |
|
Size Irregular
|
4331 |
|
Size Total
|
4331 Sqft |
|
Size Total Text
|
4331 Sqft |
|
Zoning Description
|
R5 |
|
Zoning Type
|
Residential |
Rooms
| Level |
Type |
Length |
Width |
Dimensions |
|
Second Level |
Other |
|
|
5'6 x 11'10 |
|
Second Level |
Laundry Room |
|
|
6'5 x 7'5 |
|
Second Level |
Bathroom |
|
|
4-Piece |
|
Second Level |
Bedroom |
|
|
10'5 x 10'9 |
|
Second Level |
Bedroom |
|
|
10'5 x 10'9 |
|
Second Level |
Ensuite |
|
|
5-Piece |
|
Second Level |
Primary Bedroom |
|
|
11'0 x 15'11 |
|
Lower Level |
Patio |
|
|
10'1 x 11'10 |
|
Lower Level |
Utility Room |
|
|
9'6 x 12'9 |
|
Lower Level |
Laundry Room |
|
|
3'1 x 5'11 |
|
Main Level |
Bathroom |
|
|
2-Piece |
|
Main Level |
Bedroom |
|
|
9'11 x 10'2 |
|
Main Level |
Living Room |
|
|
9'11 x 21'9 |
|
Main Level |
Dining Room |
|
|
9'4 x 11'5 |
|
Main Level |
Kitchen |
|
|
11'5 x 18'0 |
|
Main Level |
Entrance |
|
|
9'0 x 11'4 |
|
Additional Accommodation |
Bathroom |
|
|
X |
|
Additional Accommodation |
Primary Bedroom |
|
|
9'9 x 12'11 |
|
Additional Accommodation |
Living Room |
|
|
8'8 x 15'4 |
|
Additional Accommodation |
Dining Room |
|
|
10'3 x 11'0 |
|
Additional Accommodation |
Kitchen |
|
|
10'11 x 11'5 |
































