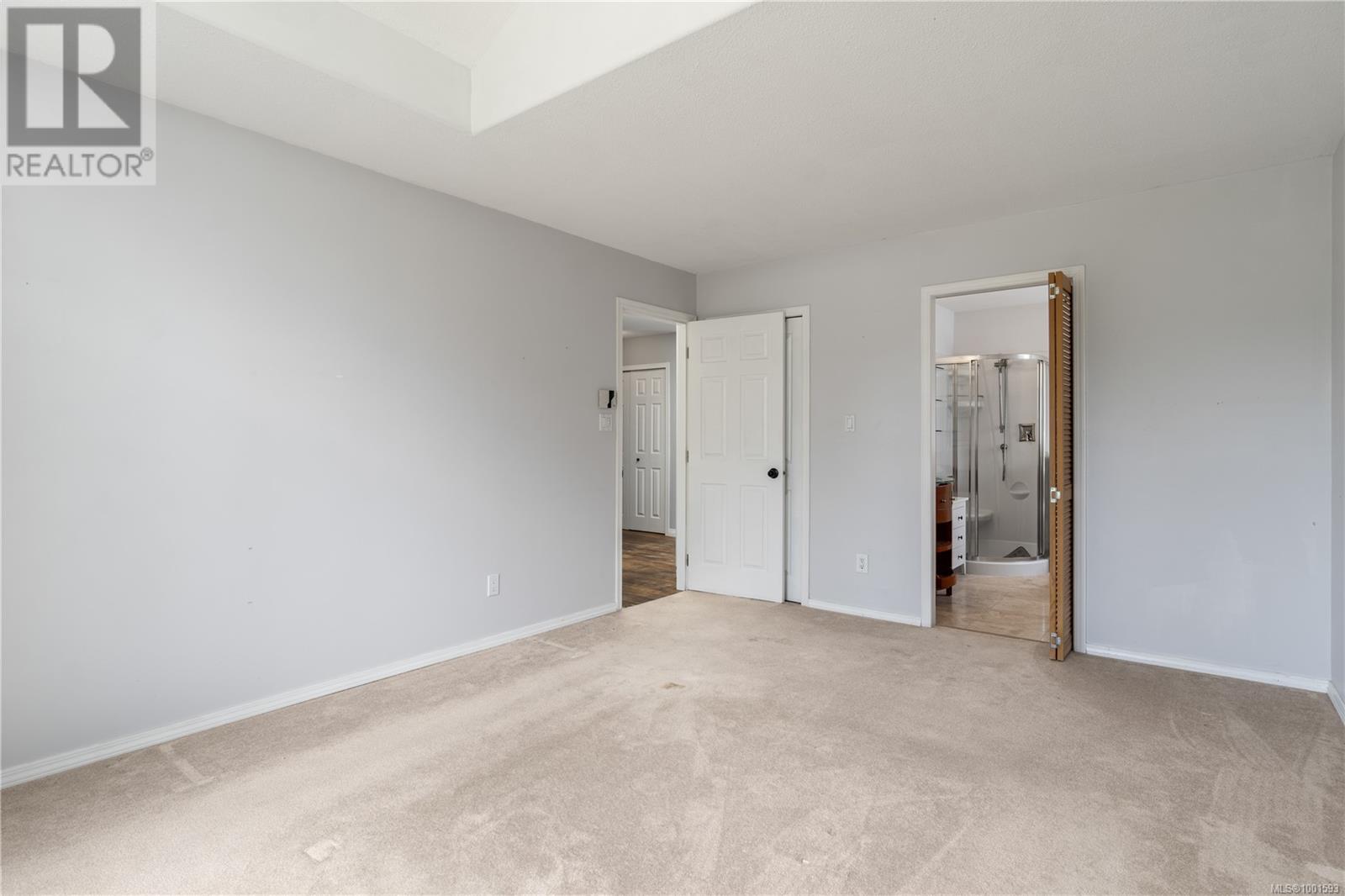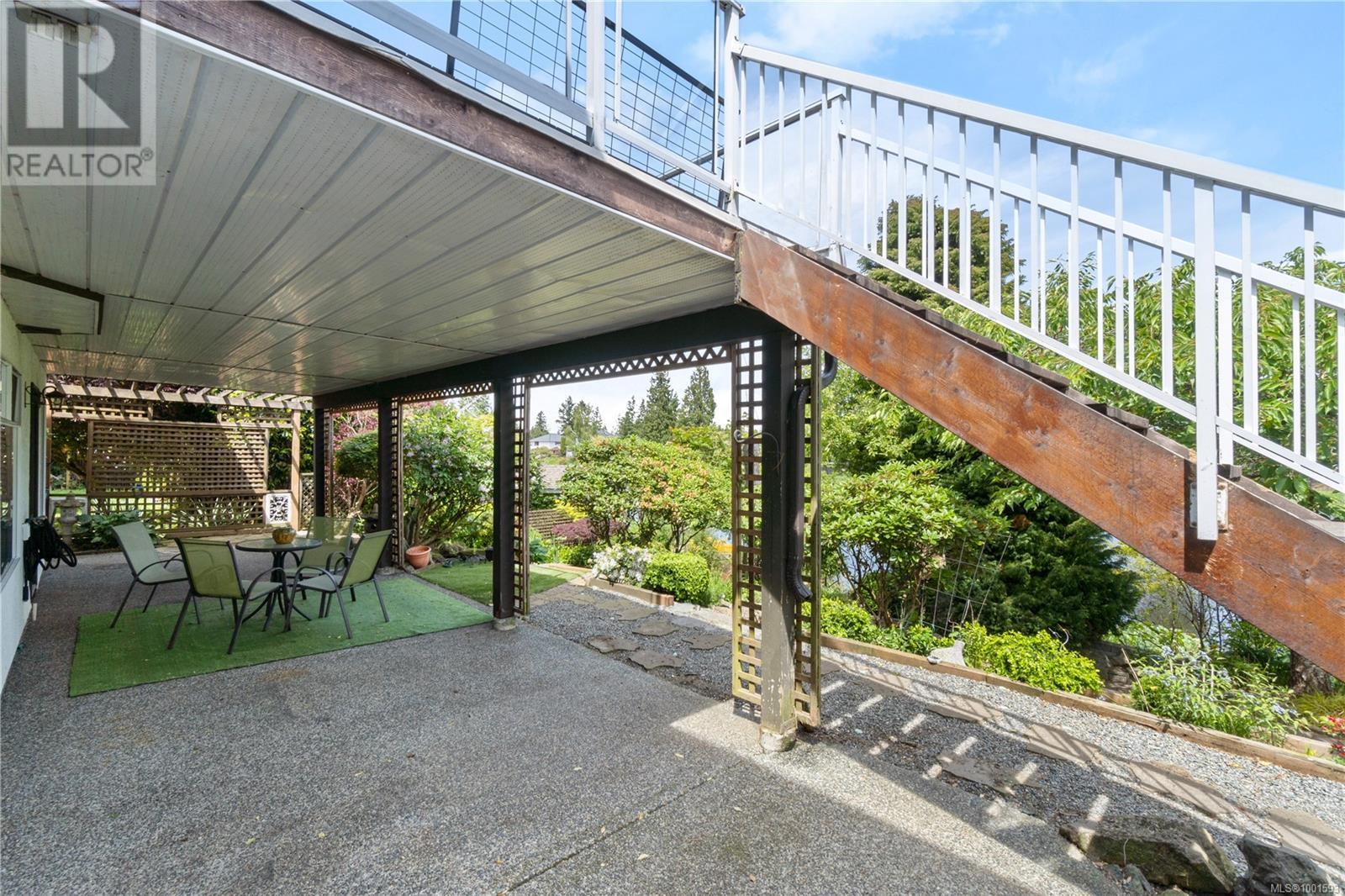5 Bedroom
3 Bathroom
3300 Sqft
Fireplace
None
Forced Air
Waterfront On Lake
$975,000
Welcome to 2196 Dockside way can you imagine entertaining your family and friends from this incredible Cathers lake lakefront property the incredible landscaping of the back yard with stunning views from main and lower level, huge deck and patios for your relaxation. The home is 3321 square feet with 5 bedrooms 3 bathrooms, the main level offers a large living room / dining room with gas fire place with access to the large deck, the kitchen is well appointed and open to the family room also with access to the deck, the primary bedroom has a nice ensuite and walk-in closet there are two more bedrooms a 4 piece bathroom& laundry on this floor, downstairs you will find a large living room dining room open to the stunning back yard, this floor offers 2 bedrooms one with a walking closet, there is bathroom with laundry, a room that was a hair salon at one point a rec room with lower height ceiling, kitchen, access to the covered patio, this location is very special close to city pool & arena, Westwood lake, Vancouver Island University close to shopping, pubs to name a few, and priced to sell (id:57571)
Property Details
|
MLS® Number
|
1001593 |
|
Property Type
|
Single Family |
|
Neigbourhood
|
South Jingle Pot |
|
Parking Space Total
|
4 |
|
Structure
|
Patio(s) |
|
View Type
|
Lake View |
|
Water Front Type
|
Waterfront On Lake |
Building
|
Bathroom Total
|
3 |
|
Bedrooms Total
|
5 |
|
Constructed Date
|
1993 |
|
Cooling Type
|
None |
|
Fireplace Present
|
Yes |
|
Fireplace Total
|
1 |
|
Heating Fuel
|
Natural Gas |
|
Heating Type
|
Forced Air |
|
Size Interior
|
3300 Sqft |
|
Total Finished Area
|
3321 Sqft |
|
Type
|
House |
Land
|
Acreage
|
No |
|
Size Irregular
|
7580 |
|
Size Total
|
7580 Sqft |
|
Size Total Text
|
7580 Sqft |
|
Zoning Description
|
R-5 |
|
Zoning Type
|
Residential |
Rooms
| Level |
Type |
Length |
Width |
Dimensions |
|
Lower Level |
Patio |
|
|
21'7 x 7'3 |
|
Lower Level |
Patio |
|
|
39'1 x 11'5 |
|
Lower Level |
Bedroom |
|
|
12'0 x 9'2 |
|
Lower Level |
Bedroom |
|
|
10'7 x 10'6 |
|
Lower Level |
Bathroom |
|
|
4-Piece |
|
Lower Level |
Kitchen |
|
|
15'7 x 10'9 |
|
Lower Level |
Dining Room |
|
|
15'7 x 11'6 |
|
Lower Level |
Living Room |
|
|
21'0 x 15'7 |
|
Lower Level |
Hobby Room |
|
|
12'4 x 10'1 |
|
Lower Level |
Hobby Room |
|
|
16'11 x 7'8 |
|
Lower Level |
Recreation Room |
|
|
20'0 x 16'11 |
|
Main Level |
Bedroom |
|
|
9'9 x 8'11 |
|
Main Level |
Laundry Room |
|
|
5'10 x 4'8 |
|
Main Level |
Bedroom |
|
|
11'6 x 8'11 |
|
Main Level |
Bathroom |
|
|
4-Piece |
|
Main Level |
Family Room |
|
|
15'9 x 11'4 |
|
Main Level |
Kitchen |
|
|
15'9 x 10'7 |
|
Main Level |
Dining Nook |
|
|
7'9 x 7'6 |
|
Main Level |
Dining Room |
|
|
15'9 x 9'9 |
|
Main Level |
Living Room |
|
|
17'4 x 12'1 |
|
Main Level |
Ensuite |
|
|
4-Piece |
|
Main Level |
Primary Bedroom |
|
|
15'5 x 11'7 |
|
Main Level |
Entrance |
|
|
6'5 x 5'1 |






























































































