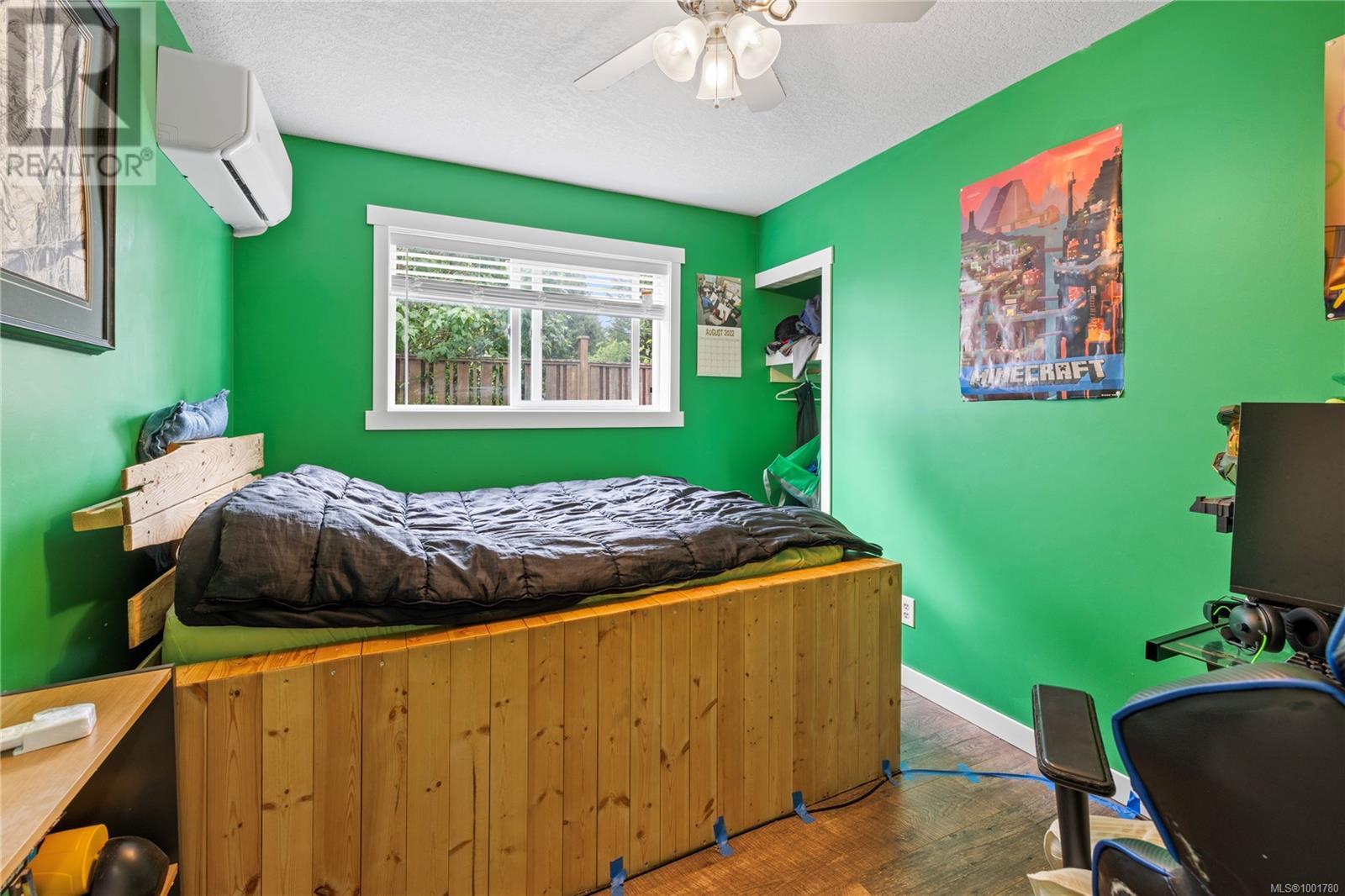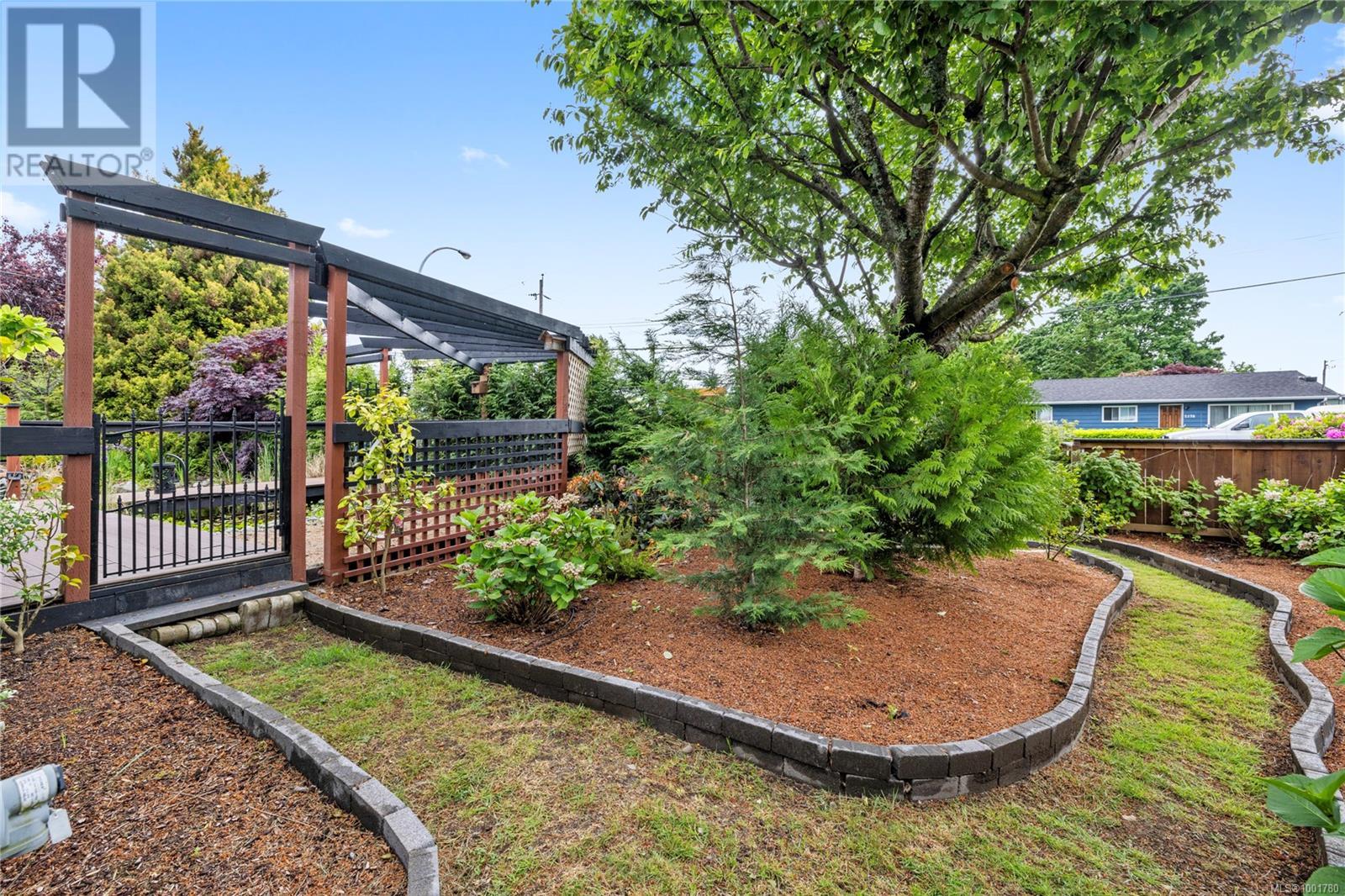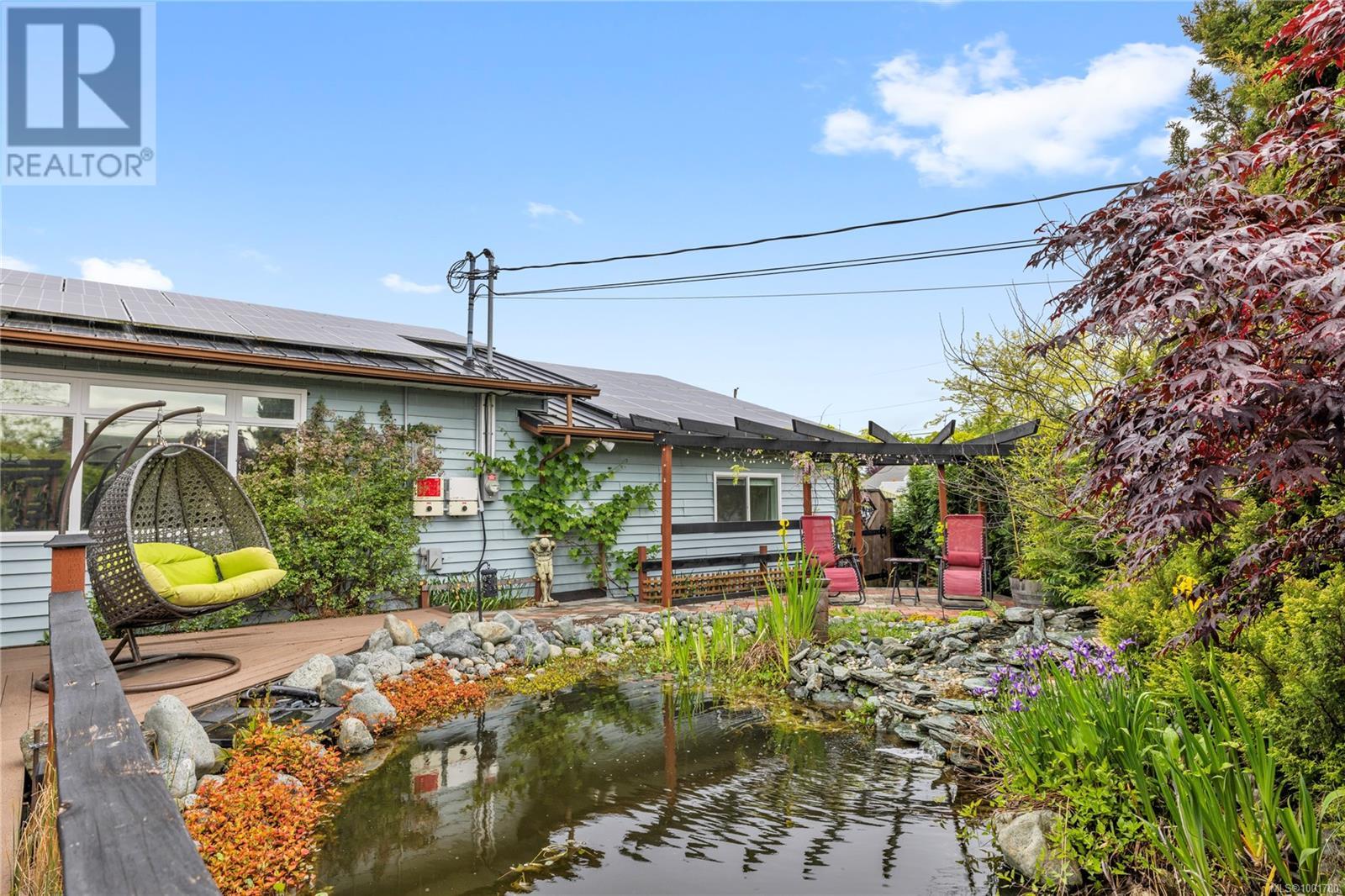4 Bedroom
3 Bathroom
2300 Sqft
Fireplace
Air Conditioned
Baseboard Heaters, Heat Pump
$899,900
Come check out this exceptional & beautifully updated 4-bedroom (potentially 6), 3-bath rancher offering an unbeatable mix of sustainability, flexibility, and garden-to-table living. Situated on a 0.24-acre corner lot, this 2054 sq ft. home has been thoughtfully modernized for comfort, efficiency, and multi-use potential. The main residence features 3 bedrooms plus a sunroom, while the garage has been professionally converted into a separate-entry 2-room plus living area, currently used as a professional office. With plumbing and electrical already in place, there's potential to convert this space into a 2-bed suite (buyer to verify with the City). Energy-efficient upgrades include 44 solar panels, a Tesla Powerwall, a 3-head heat pump, a metal roof, newer windows, and heated floors in the bathrooms and sunroom. A gas fireplace provides cozy ambiance, while a wired security system with cameras offers peace of mind. The rear yard has a private Duradeck covered patio where you'll find a greenhouse with thermo-plastic panels and automatic temperature exhaust, a chicken coop/run, gardens, a 10x10 wired and insulated shed, and underground irrigation. The front yard oasis has several sitting areas that overlook the UV-filtered pond with fish, where you can see several species of birds coming in for a quick drink or bath. The extensive fruit and nut garden in the front yard includes figs, cherries, plums, pears, grapes, walnuts, pecans, currants, berries, and more. Additional highlights include a natural gas BBQ hookup, attic ventilator, and RV parking. This is more than a home, it’s a lifestyle property offering energy savings, natural beauty, and income or home business potential, all in a central location. Truly a one-of-a-kind opportunity. Don’t miss your chance to view this special property. (id:57571)
Property Details
|
MLS® Number
|
1001780 |
|
Property Type
|
Single Family |
|
Neigbourhood
|
Central Nanaimo |
|
Features
|
Central Location, Park Setting, Private Setting, Corner Site, Other |
|
Parking Space Total
|
4 |
|
Structure
|
Greenhouse, Shed |
Building
|
Bathroom Total
|
3 |
|
Bedrooms Total
|
4 |
|
Constructed Date
|
1985 |
|
Cooling Type
|
Air Conditioned |
|
Fireplace Present
|
Yes |
|
Fireplace Total
|
2 |
|
Heating Fuel
|
Natural Gas, Solar |
|
Heating Type
|
Baseboard Heaters, Heat Pump |
|
Size Interior
|
2300 Sqft |
|
Total Finished Area
|
2054 Sqft |
|
Type
|
House |
Land
|
Access Type
|
Road Access |
|
Acreage
|
No |
|
Size Irregular
|
10321 |
|
Size Total
|
10321 Sqft |
|
Size Total Text
|
10321 Sqft |
|
Zoning Description
|
R5 |
|
Zoning Type
|
Residential |
Rooms
| Level |
Type |
Length |
Width |
Dimensions |
|
Main Level |
Office |
|
|
8'6 x 11'6 |
|
Main Level |
Laundry Room |
|
|
5'7 x 14'2 |
|
Main Level |
Bedroom |
|
|
11'10 x 7'11 |
|
Main Level |
Bathroom |
|
|
3-Piece |
|
Main Level |
Bedroom |
|
|
10'8 x 8'9 |
|
Main Level |
Ensuite |
|
|
4-Piece |
|
Main Level |
Primary Bedroom |
|
|
14'0 x 10'1 |
|
Main Level |
Sunroom |
|
|
15'0 x 11'2 |
|
Main Level |
Dining Room |
|
|
9'11 x 12'4 |
|
Main Level |
Kitchen |
|
|
12'11 x 12'4 |
|
Main Level |
Living Room |
|
|
15'2 x 12'8 |
|
Additional Accommodation |
Bedroom |
|
|
10'10 x 11'6 |
|
Additional Accommodation |
Bathroom |
|
|
X |
|
Additional Accommodation |
Living Room |
|
|
19'8 x 13'2 |








































































