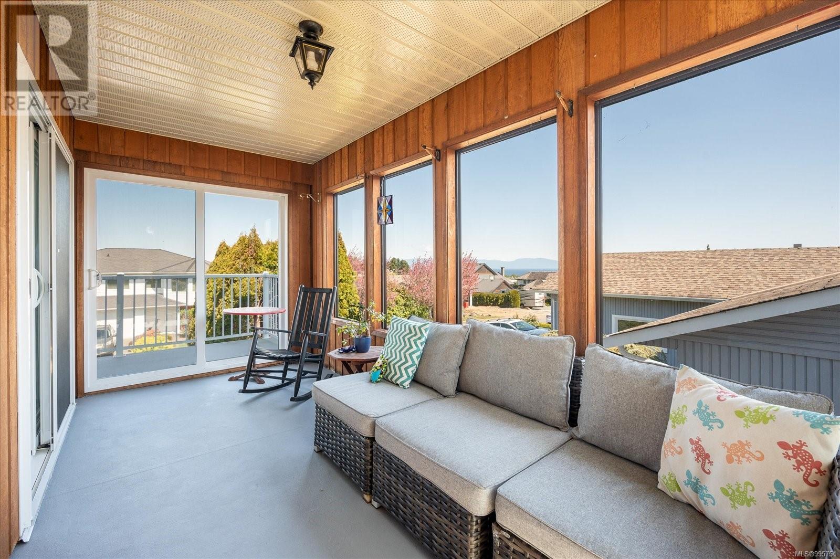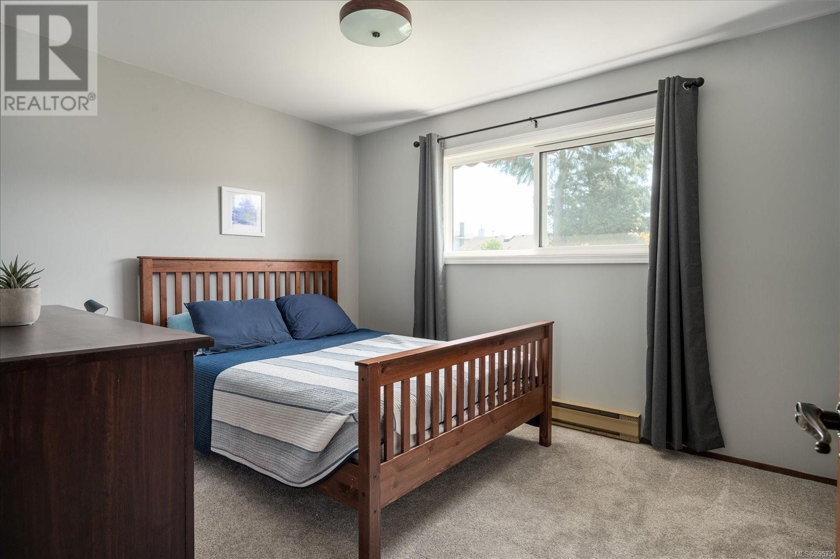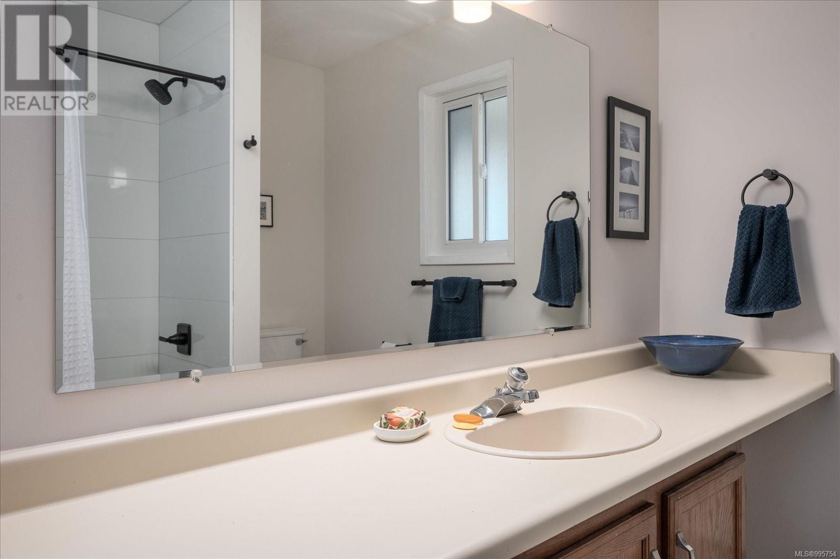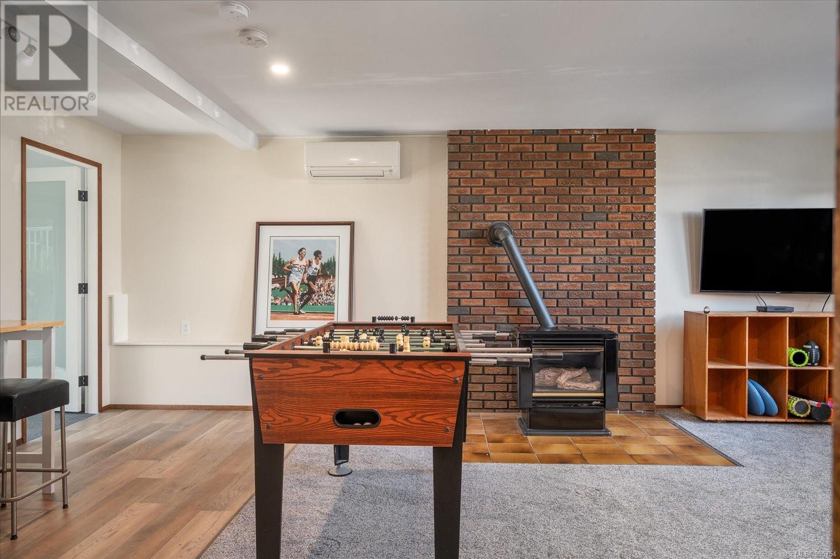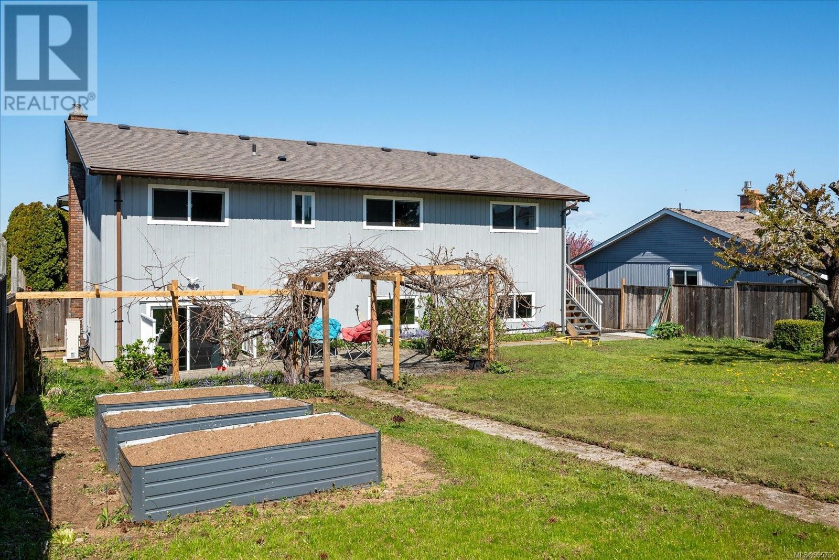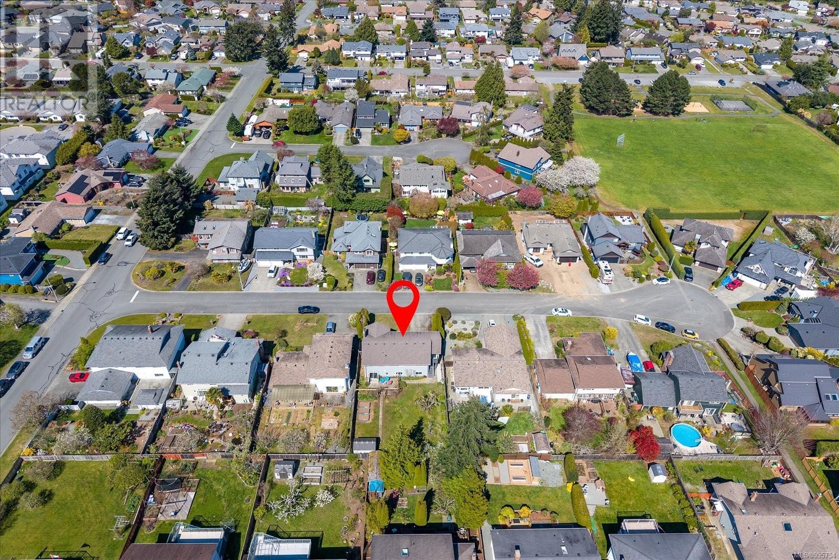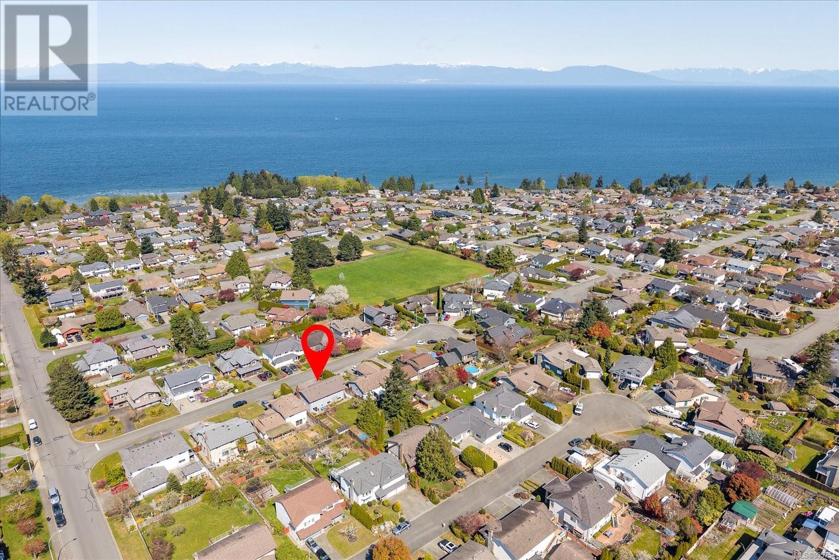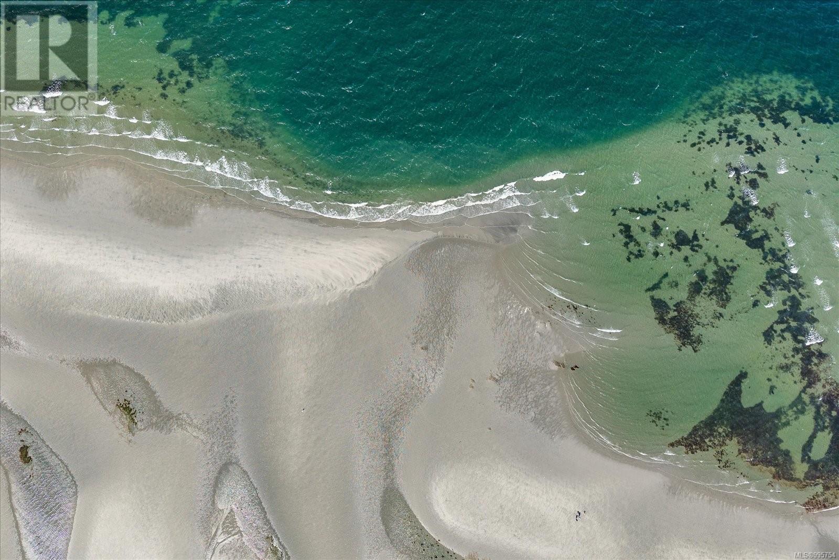4 Bedroom
3 Bathroom
2800 Sqft
Fireplace
None
Baseboard Heaters
$828,000
Located in the desirable Eagle Point neighborhood of North Nanaimo, this 4-bedroom, 3-bath home offers beautiful ocean views and a prime location near Blueback Beach, parks, schools, and shopping. The open kitchen with an eating nook leads to a sunny sunroom, while the living and dining area features a cozy gas fireplace, perfect for relaxing with scenic views. The master suite includes a walk-in closet and private half bath, with two additional bedrooms and a full bath on the main floor. The downstairs area offers a spacious family room, laundry, and bathroom, all prepped for an easy in-law suite conversion. Recent updates include a new heat pump (2023), updated plumbing with new water lines, a new hot water tank (2024), new shower valves (2024), and new carpet and flooring throughout. The fully fenced backyard offers a patio, mature landscaping, and fruit trees. This home provides comfort, convenience, and plenty of potential in a fantastic neighborhood! (id:57571)
Property Details
|
MLS® Number
|
995754 |
|
Property Type
|
Single Family |
|
Neigbourhood
|
North Nanaimo |
|
Features
|
Central Location, Other |
|
Parking Space Total
|
3 |
|
View Type
|
Ocean View |
Building
|
Bathroom Total
|
3 |
|
Bedrooms Total
|
4 |
|
Appliances
|
Refrigerator |
|
Constructed Date
|
1980 |
|
Cooling Type
|
None |
|
Fireplace Present
|
Yes |
|
Fireplace Total
|
2 |
|
Heating Fuel
|
Electric |
|
Heating Type
|
Baseboard Heaters |
|
Size Interior
|
2800 Sqft |
|
Total Finished Area
|
2415 Sqft |
|
Type
|
House |
Parking
Land
|
Access Type
|
Road Access |
|
Acreage
|
No |
|
Size Irregular
|
7911 |
|
Size Total
|
7911 Sqft |
|
Size Total Text
|
7911 Sqft |
|
Zoning Description
|
R1 |
|
Zoning Type
|
Residential |
Rooms
| Level |
Type |
Length |
Width |
Dimensions |
|
Lower Level |
Entrance |
|
|
14'0 x 8'10 |
|
Lower Level |
Bedroom |
|
|
10'7 x 9'6 |
|
Lower Level |
Workshop |
|
|
11'11 x 8'3 |
|
Lower Level |
Laundry Room |
|
|
10'10 x 9'1 |
|
Lower Level |
Bathroom |
|
|
3-Piece |
|
Lower Level |
Recreation Room |
|
|
24'6 x 14'9 |
|
Main Level |
Balcony |
|
|
36'10 x 5'9 |
|
Main Level |
Sunroom |
|
|
15'10 x 6'11 |
|
Main Level |
Bedroom |
|
|
11'9 x 10'0 |
|
Main Level |
Bedroom |
|
|
10'1 x 10'0 |
|
Main Level |
Ensuite |
|
|
2-Piece |
|
Main Level |
Primary Bedroom |
|
|
13'7 x 11'5 |
|
Main Level |
Bathroom |
|
|
4-Piece |
|
Main Level |
Living Room |
|
|
19'4 x 14'10 |
|
Main Level |
Dining Room |
|
|
9'8 x 8'9 |
|
Main Level |
Eating Area |
|
|
8'3 x 6'8 |
|
Main Level |
Kitchen |
|
|
13'3 x 10'3 |



















