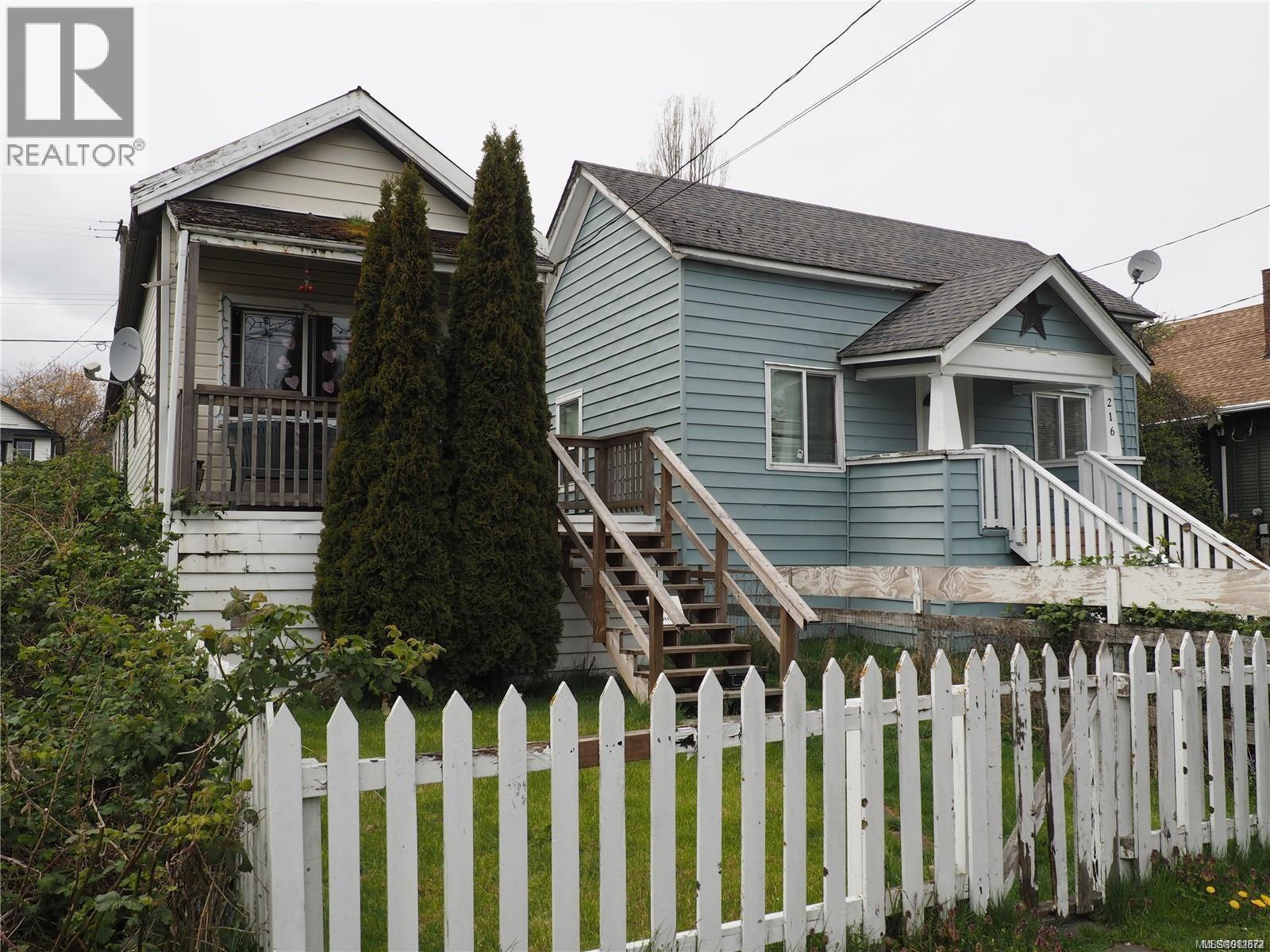4 Bedroom
2 Bathroom
1500 Sqft
None
Forced Air
$925,000
Two separate houses. ( Both Single Story Houses) * 216 - Main house - Two bedrooms, 1 Washroom, Kitchen, Dining area and living area.(Separate BC Hydro Meter) * 218 - Main house - Two bedrooms, 1 Washroom, Kitchen, Dining area and living area.(Separate BC Hydro Meter (id:57571)
Property Details
|
MLS® Number
|
1012872 |
|
Property Type
|
Single Family |
|
Neigbourhood
|
South Nanaimo |
|
Features
|
Park Setting, Other |
|
Plan
|
Vip584 |
|
View Type
|
City View |
Building
|
Bathroom Total
|
2 |
|
Bedrooms Total
|
4 |
|
Appliances
|
Refrigerator, Stove, Washer, Dryer |
|
Constructed Date
|
1901 |
|
Cooling Type
|
None |
|
Heating Type
|
Forced Air |
|
Size Interior
|
1500 Sqft |
|
Total Finished Area
|
1492 Sqft |
|
Type
|
House |
Parking
Land
|
Access Type
|
Road Access |
|
Acreage
|
No |
|
Size Irregular
|
8113 |
|
Size Total
|
8113 Sqft |
|
Size Total Text
|
8113 Sqft |
|
Zoning Description
|
Rm2 |
|
Zoning Type
|
Multi-family |
Rooms
| Level |
Type |
Length |
Width |
Dimensions |
|
Second Level |
Bathroom |
|
|
4-Piece |
|
Second Level |
Bedroom |
11 ft |
10 ft |
11 ft x 10 ft |
|
Second Level |
Bedroom |
11 ft |
10 ft |
11 ft x 10 ft |
|
Second Level |
Living Room/dining Room |
14 ft |
12 ft |
14 ft x 12 ft |
|
Main Level |
Kitchen |
13 ft |
12 ft |
13 ft x 12 ft |
|
Main Level |
Bathroom |
|
|
4-Piece |
|
Main Level |
Living Room/dining Room |
6 ft |
8 ft |
6 ft x 8 ft |
|
Main Level |
Bedroom |
12 ft |
10 ft |
12 ft x 10 ft |
|
Main Level |
Bedroom |
12 ft |
10 ft |
12 ft x 10 ft |



