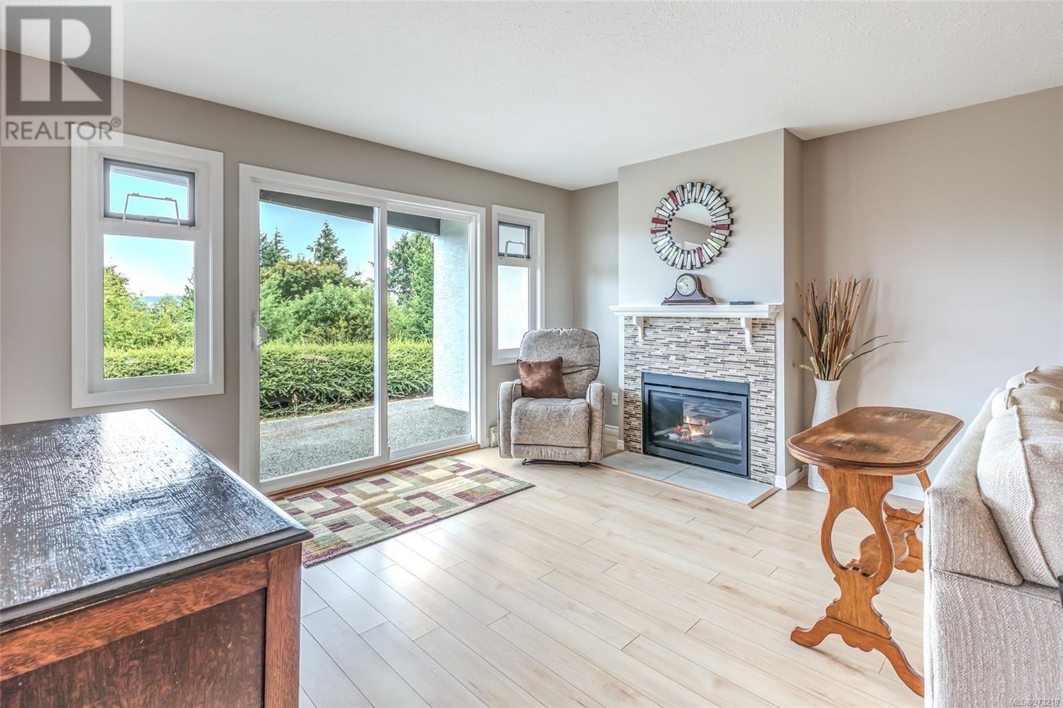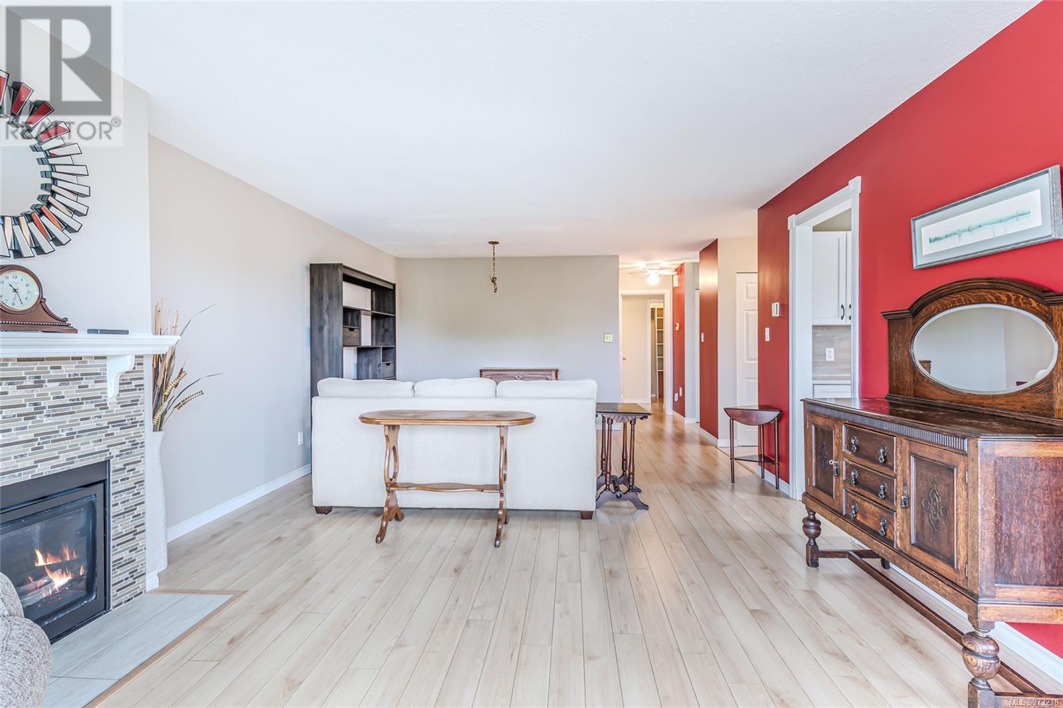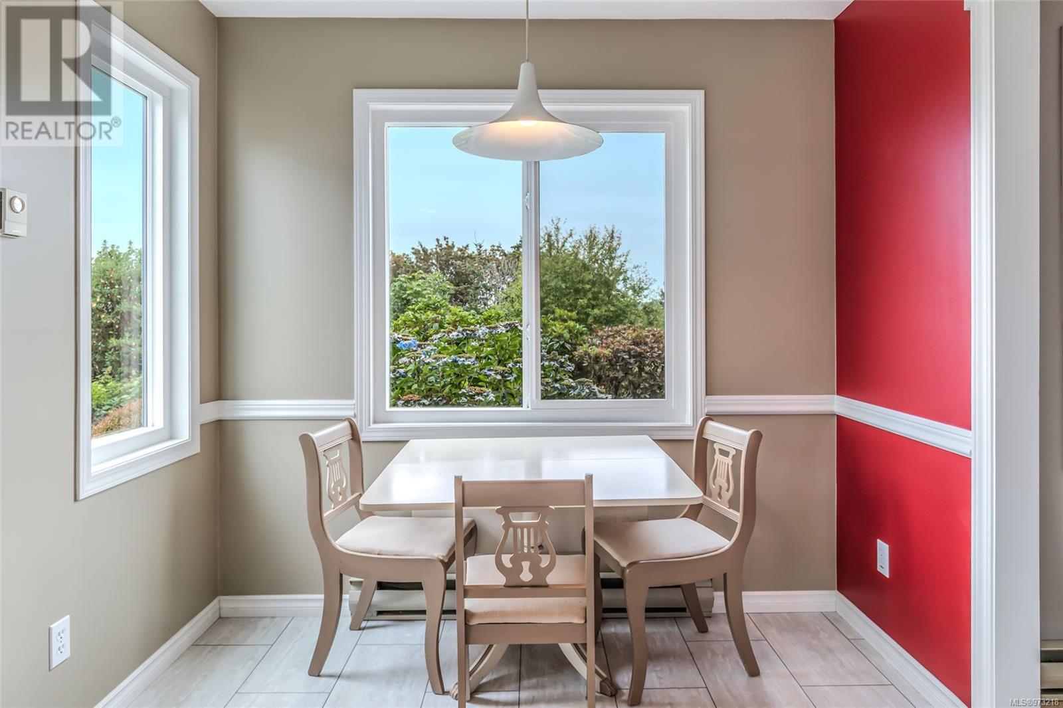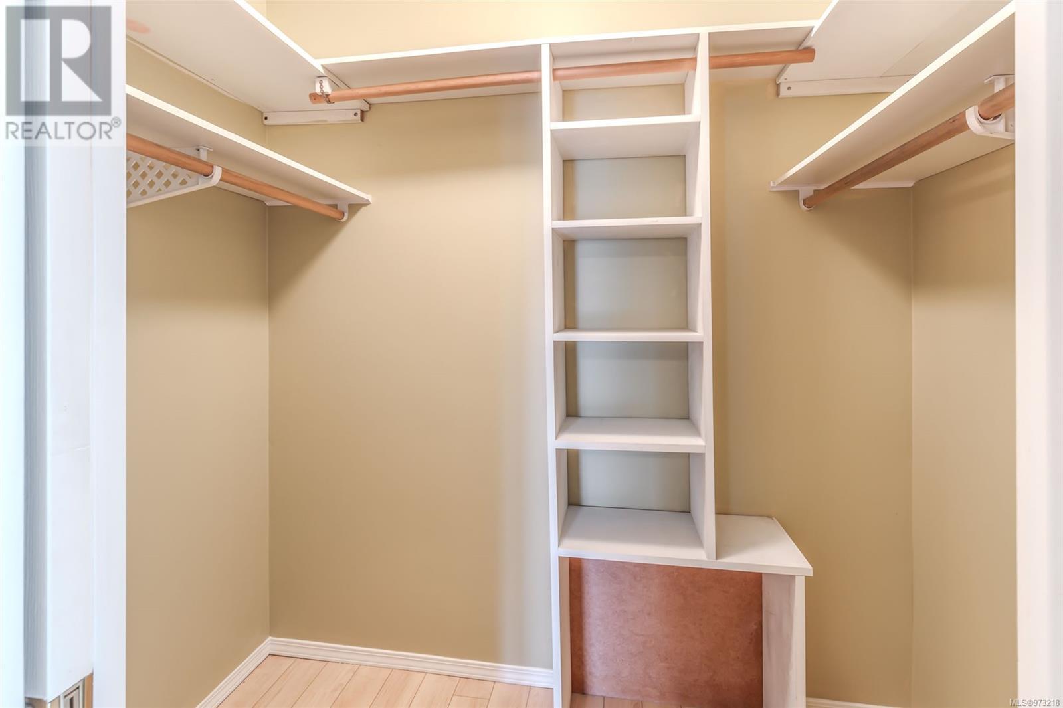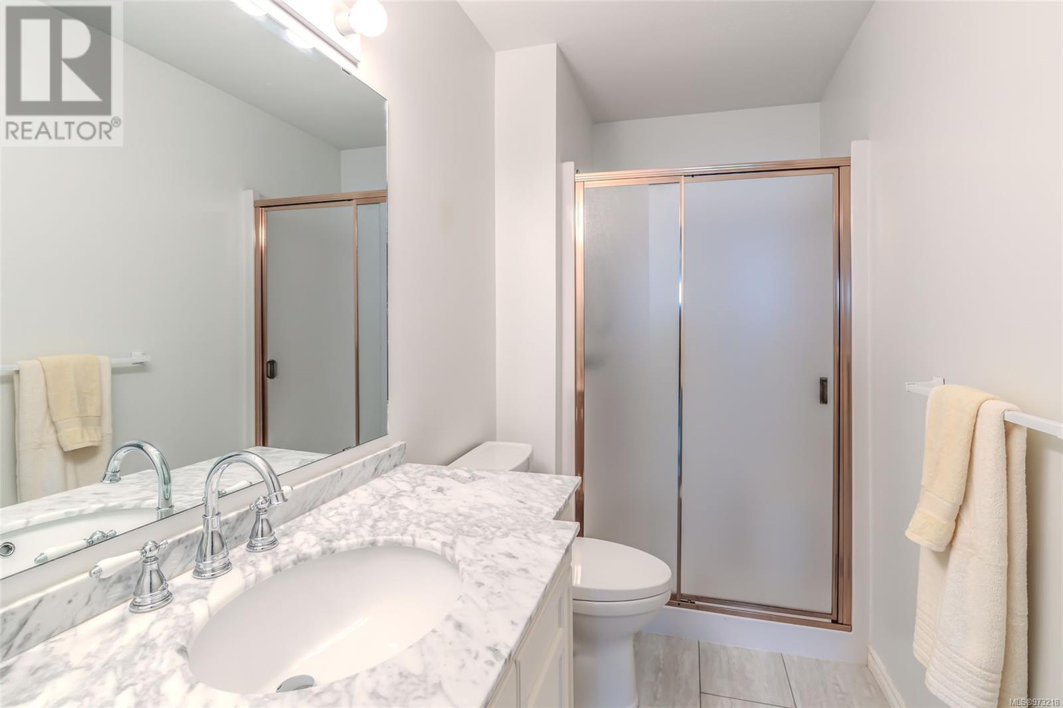2 Bedroom
2 Bathroom
1074 sqft
Fireplace
None
Baseboard Heaters
$384,900Maintenance,
$270.84 Monthly
Quiet, Private, 55+ Community Overlooking the Ocean! This 2 bedroom, 2 bathroom, ground level unit features 1,074 sqft of comfortable single-floor living. Enter through the foyer and find: the spacious living room, featuring a tiled natural gas fireplace, with walkout access to a covered patio that allows the use of a propane/electric barbeque; a tastefully updated kitchen with shaker cabinetry, quartz countertops, and stainless steel appliances, approved and documented by the strata council; and an attached eating area offering plenty of natural light. Also find: the private primary suite boasting a walk-in closet and 3pc ensuite with walk-in shower; an additional bedroom; and a 4pc bathroom. One dog or one cat is allowed per unit, of any size. Beautiful mature landscaping is maintained by the strata. Close to the airport, ferries, shopping, and easy access to North and South Nanaimo. Check out the professional photos and virtual tour, then call to arrange your private viewing. (id:57571)
Property Details
|
MLS® Number
|
973218 |
|
Property Type
|
Single Family |
|
Neigbourhood
|
South Nanaimo |
|
Community Features
|
Pets Allowed, Age Restrictions |
|
Features
|
Private Setting, Other, Marine Oriented |
|
Plan
|
Vis1816 |
|
View Type
|
Ocean View |
Building
|
Bathroom Total
|
2 |
|
Bedrooms Total
|
2 |
|
Constructed Date
|
1990 |
|
Cooling Type
|
None |
|
Fireplace Present
|
Yes |
|
Fireplace Total
|
1 |
|
Heating Fuel
|
Electric |
|
Heating Type
|
Baseboard Heaters |
|
Size Interior
|
1074 Sqft |
|
Total Finished Area
|
1074 Sqft |
|
Type
|
Row / Townhouse |
Land
|
Access Type
|
Road Access |
|
Acreage
|
No |
|
Size Irregular
|
1072 |
|
Size Total
|
1072 Sqft |
|
Size Total Text
|
1072 Sqft |
|
Zoning Description
|
R8 |
|
Zoning Type
|
Residential |
Rooms
| Level |
Type |
Length |
Width |
Dimensions |
|
Main Level |
Eating Area |
|
|
8'2 x 6'7 |
|
Main Level |
Kitchen |
|
|
10'3 x 8'2 |
|
Main Level |
Laundry Room |
|
|
4'11 x 7'2 |
|
Main Level |
Bedroom |
|
|
13'2 x 10'8 |
|
Main Level |
Primary Bedroom |
|
|
12'2 x 10'10 |
|
Main Level |
Ensuite |
|
|
3-Piece |
|
Main Level |
Bathroom |
|
|
4-Piece |
|
Main Level |
Living Room |
|
|
22'10 x 13'5 |


