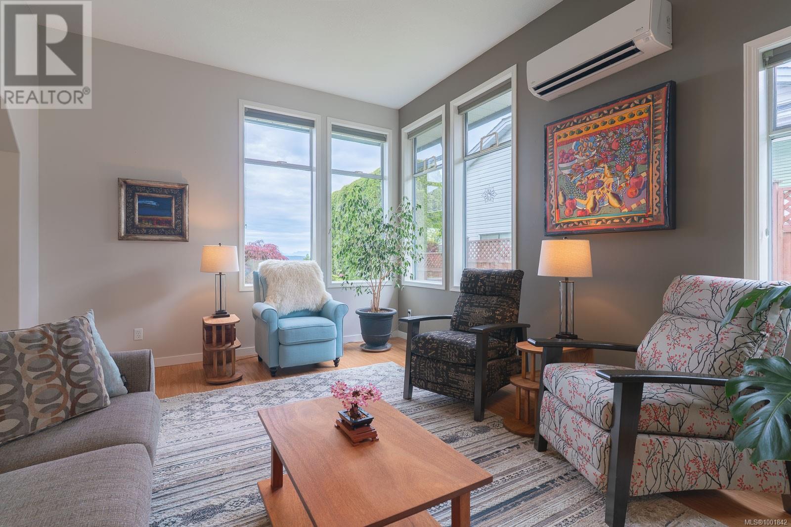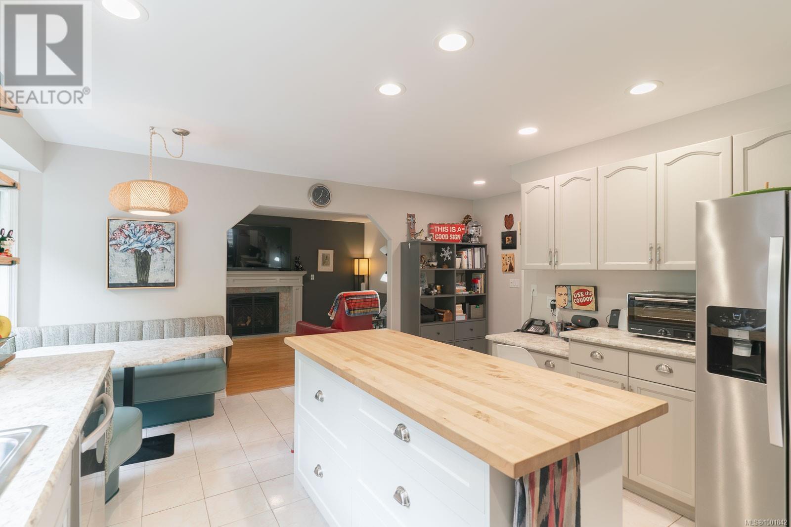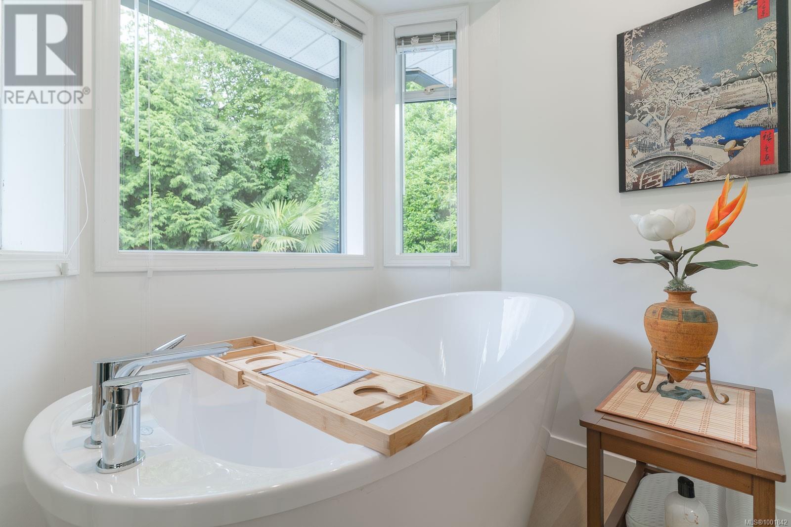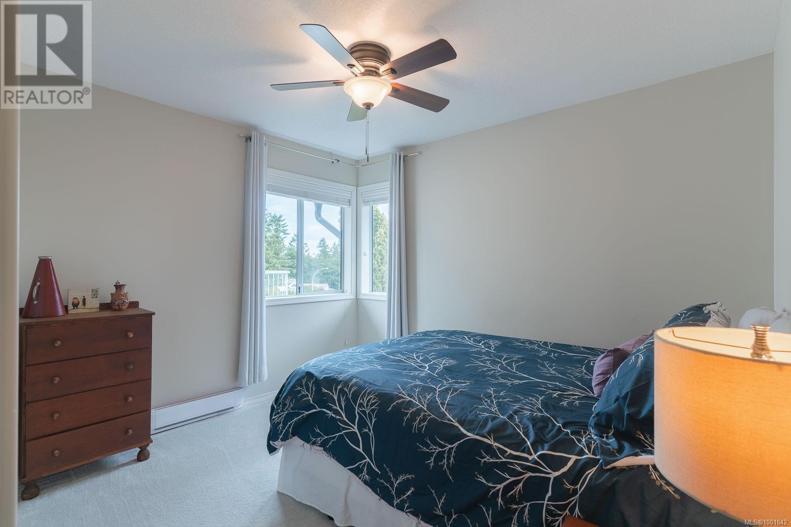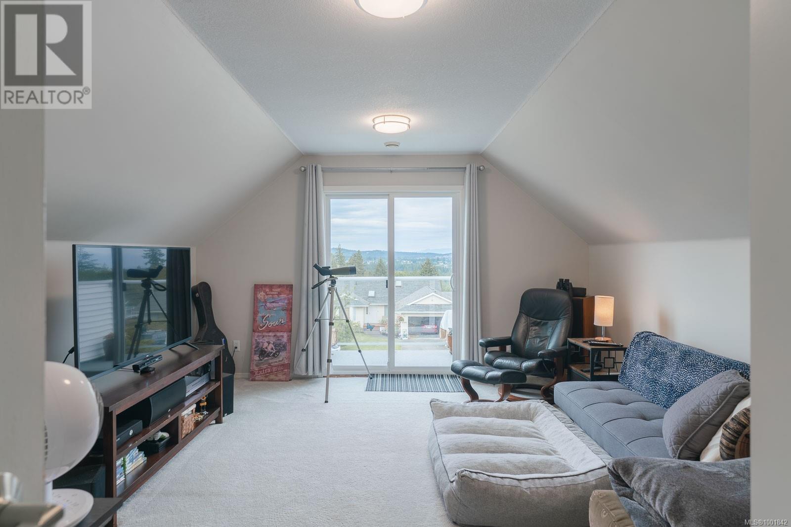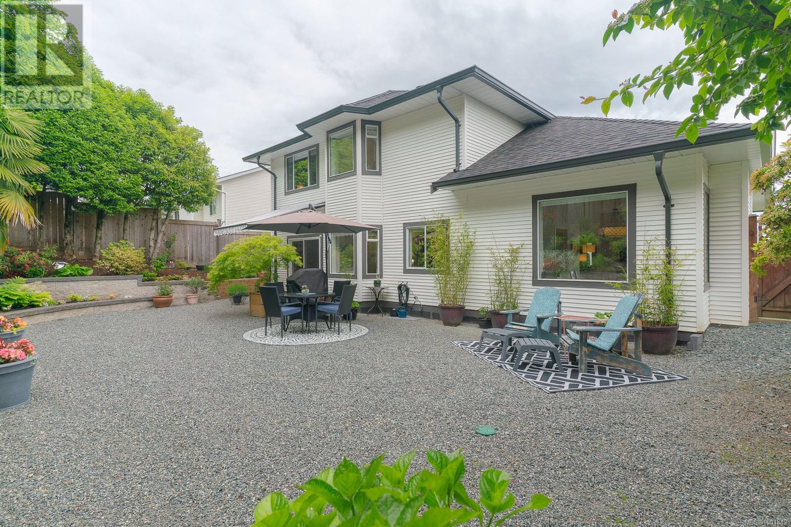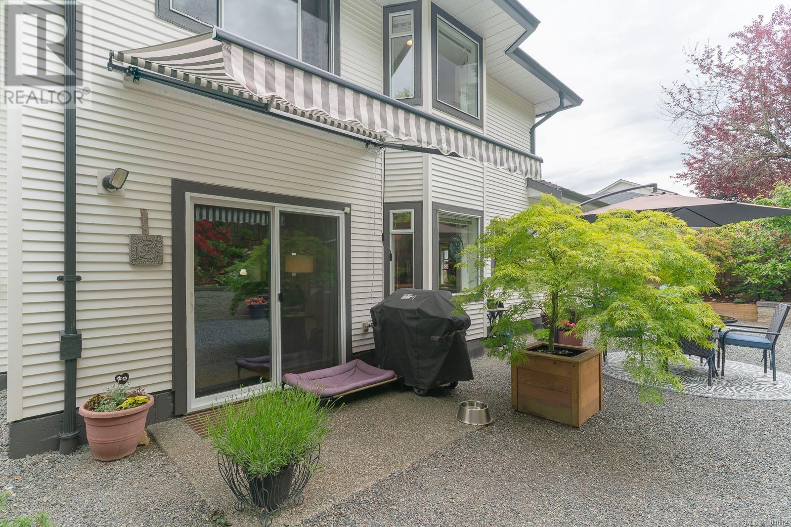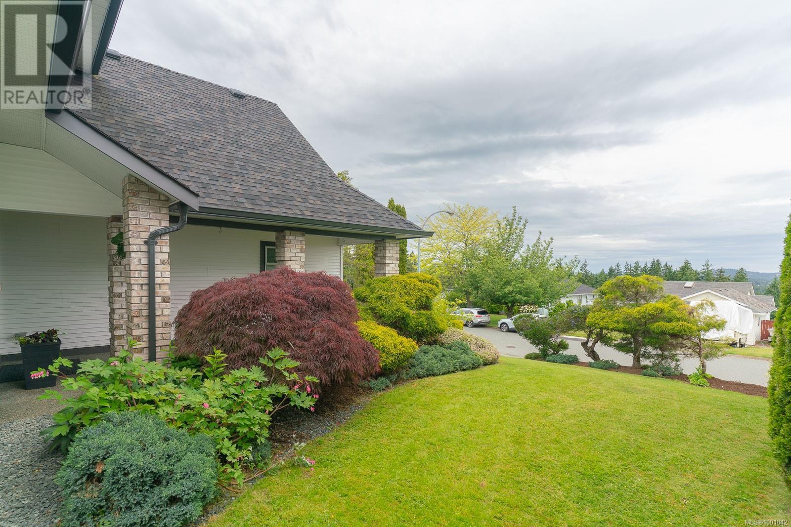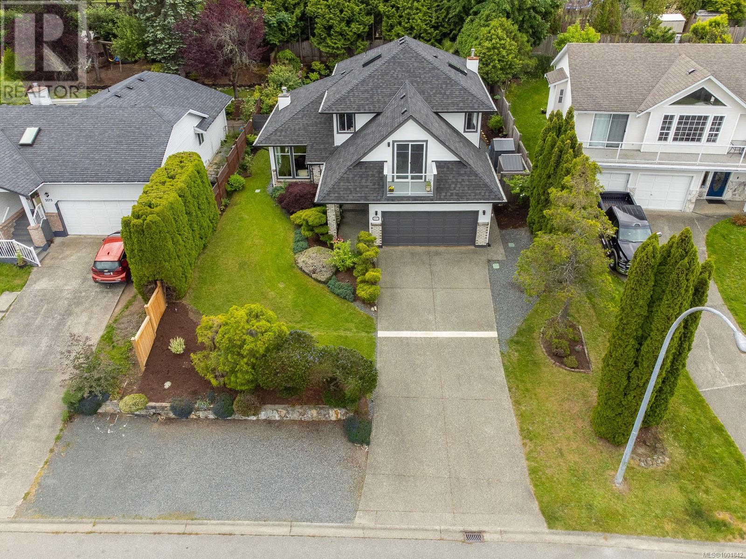4 Bedroom
3 Bathroom
2800 Sqft
Fireplace
Air Conditioned
Baseboard Heaters, Heat Pump, Heat Recovery Ventilation (Hrv)
$969,900
Immaculately maintained 4-bedroom, 3-bath ocean view home in desirable College Heights just a short walk to Westwood Lake. This thoughtfully updated property features a sunken living room with oversized windows, a built-in eating nook, gas fireplace and an electric fireplace. Enjoy peace of mind with numerous recent upgrades, including a new roof, gutters, full yard drainage, irrigation system and plumbing replaced right to the meter. The upper-level bonus room above the garage opens to a private deck with stunning ocean, mountain, and city views. The primary bedroom offers a new spacious 5-piece ensuite and walk-in closet. The private backyard is perfect for relaxing or entertaining. Additional features include ductless wall units for efficient climate control and an HRV system. This move-in-ready home combines comfort, views, and location. (id:57571)
Property Details
|
MLS® Number
|
1001842 |
|
Property Type
|
Single Family |
|
Neigbourhood
|
University District |
|
Features
|
Other |
|
Parking Space Total
|
3 |
|
View Type
|
Mountain View, Ocean View |
Building
|
Bathroom Total
|
3 |
|
Bedrooms Total
|
4 |
|
Appliances
|
Refrigerator, Stove, Washer, Dryer |
|
Constructed Date
|
1991 |
|
Cooling Type
|
Air Conditioned |
|
Fireplace Present
|
Yes |
|
Fireplace Total
|
2 |
|
Heating Fuel
|
Electric |
|
Heating Type
|
Baseboard Heaters, Heat Pump, Heat Recovery Ventilation (hrv) |
|
Size Interior
|
2800 Sqft |
|
Total Finished Area
|
2398 Sqft |
|
Type
|
House |
Land
|
Acreage
|
No |
|
Size Irregular
|
7622 |
|
Size Total
|
7622 Sqft |
|
Size Total Text
|
7622 Sqft |
|
Zoning Description
|
R1 |
|
Zoning Type
|
Residential |
Rooms
| Level |
Type |
Length |
Width |
Dimensions |
|
Second Level |
Primary Bedroom |
|
|
14'10 x 17'2 |
|
Second Level |
Ensuite |
|
|
5-Piece |
|
Second Level |
Bedroom |
|
|
11'9 x 10'11 |
|
Second Level |
Bedroom |
|
|
12'3 x 10'11 |
|
Second Level |
Bathroom |
|
|
4-Piece |
|
Main Level |
Living Room |
|
|
12'6 x 16'9 |
|
Main Level |
Laundry Room |
|
|
6'8 x 12'2 |
|
Main Level |
Kitchen |
|
|
18'1 x 17'1 |
|
Main Level |
Family Room |
|
|
16'5 x 11'5 |
|
Main Level |
Dining Room |
|
|
14'1 x 11'1 |
|
Main Level |
Bedroom |
|
|
7'9 x 12'3 |
|
Main Level |
Bathroom |
|
|
2-Piece |









