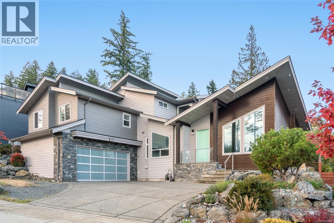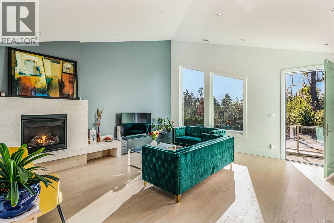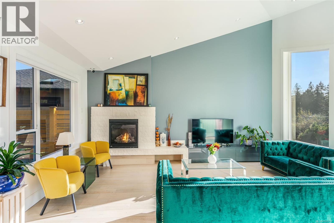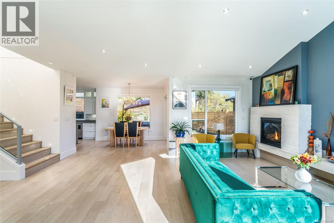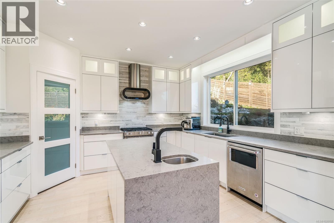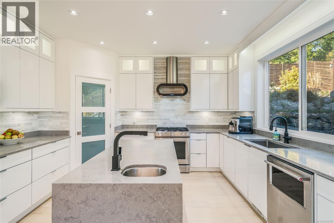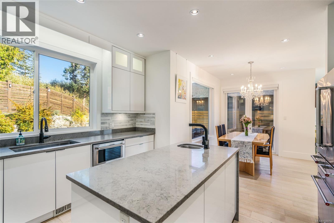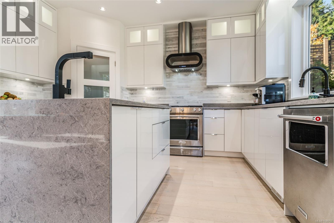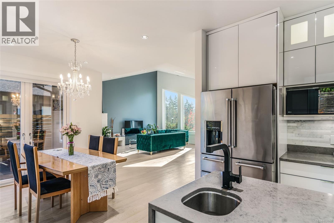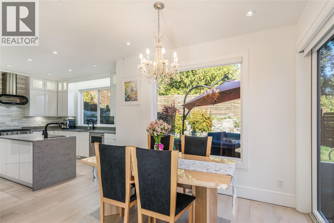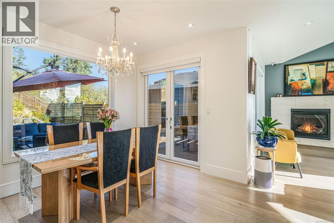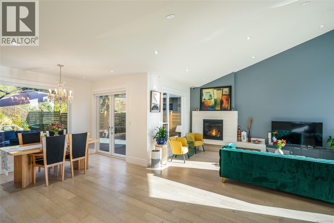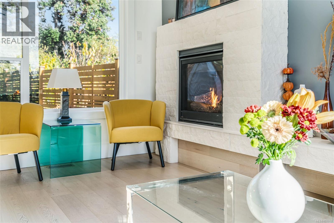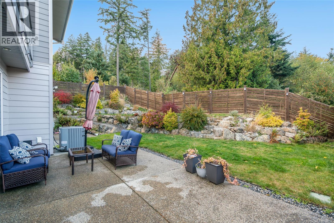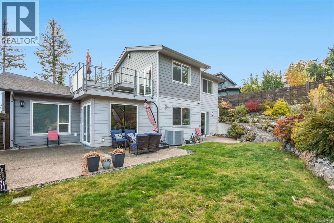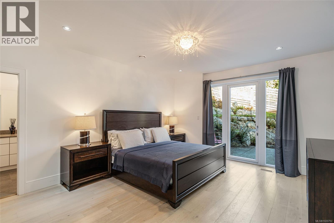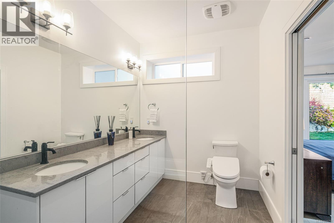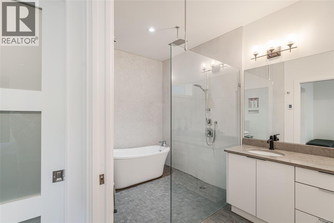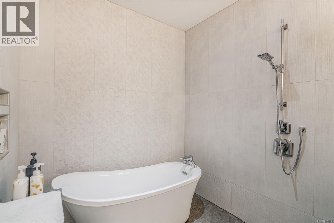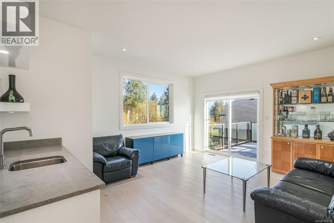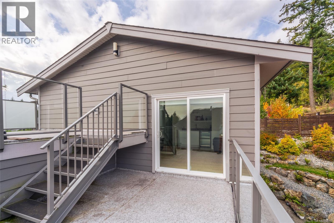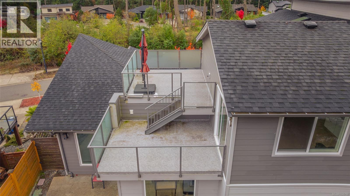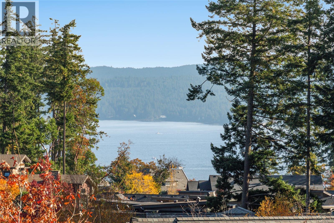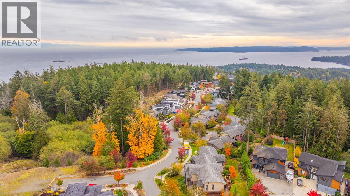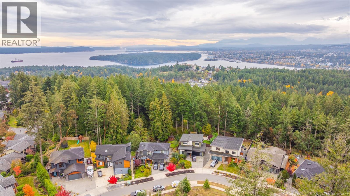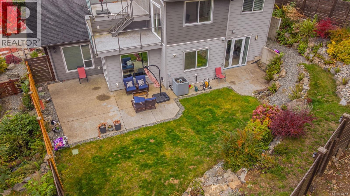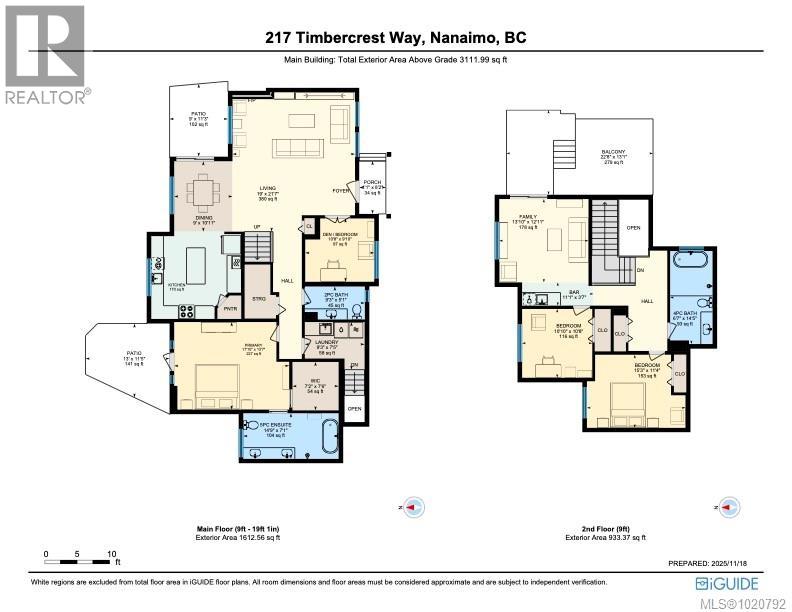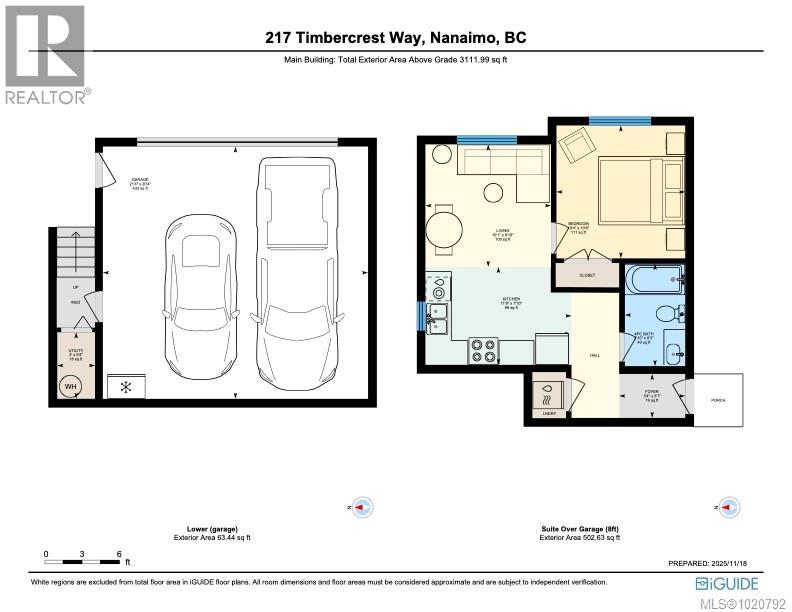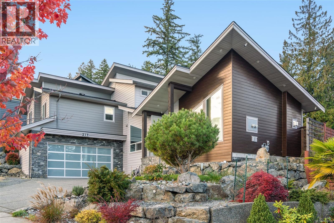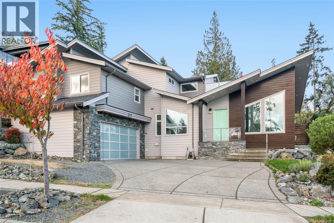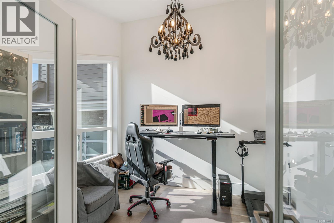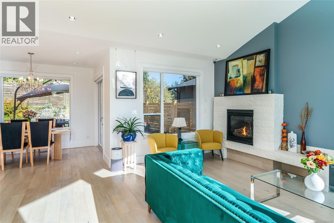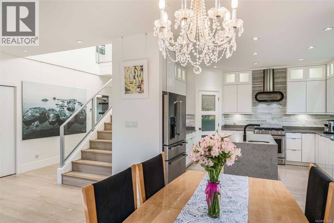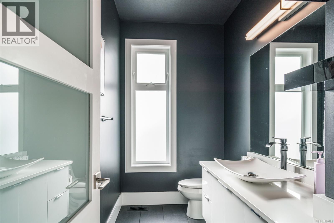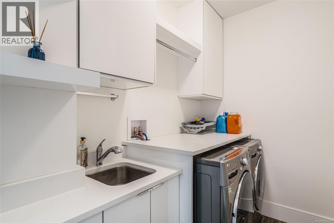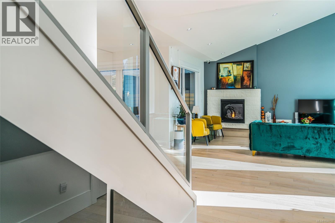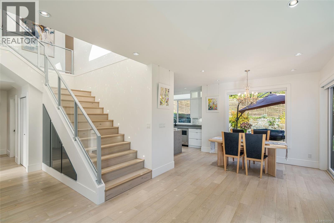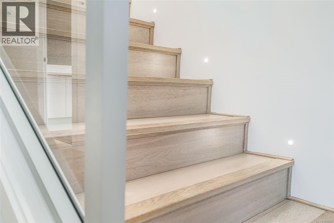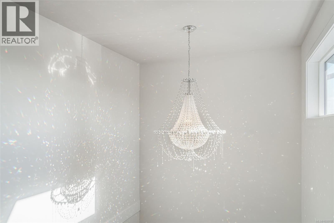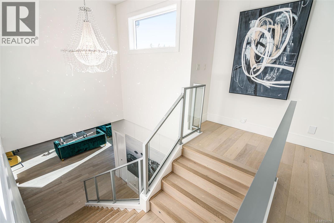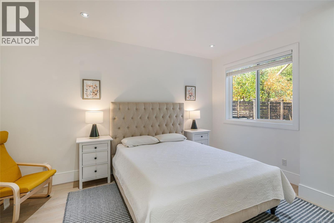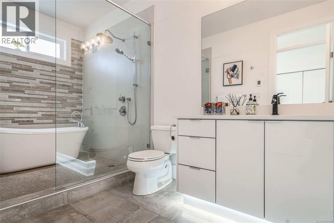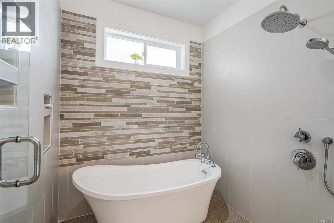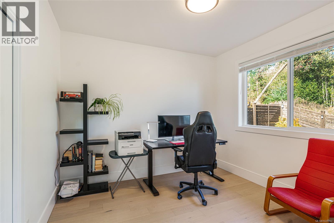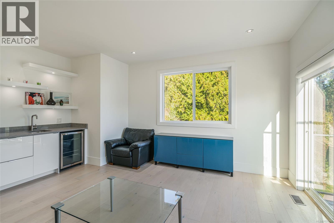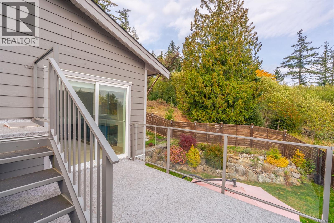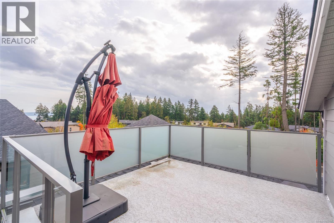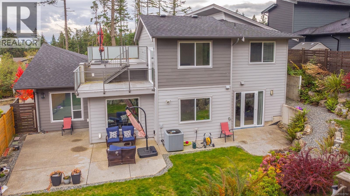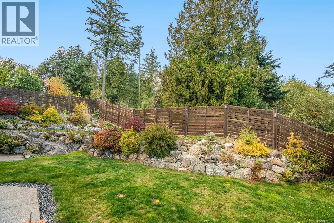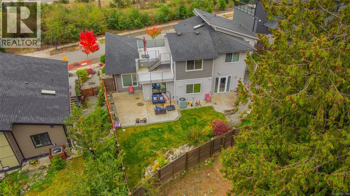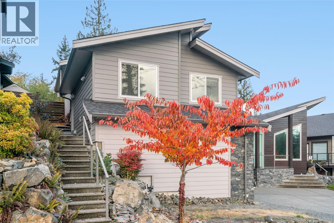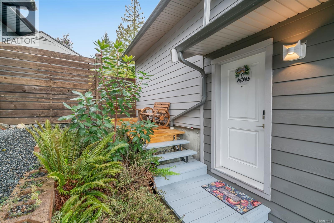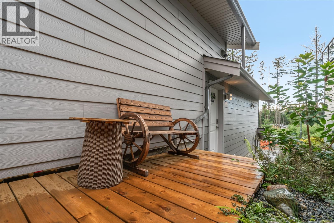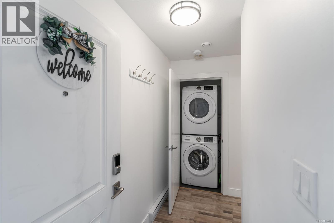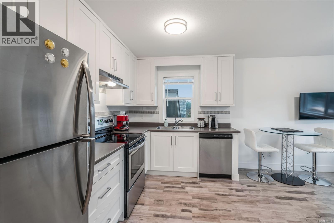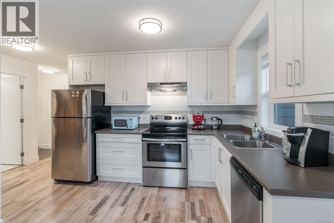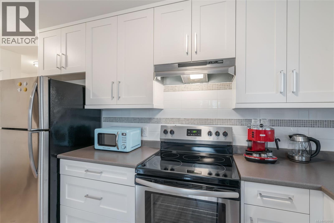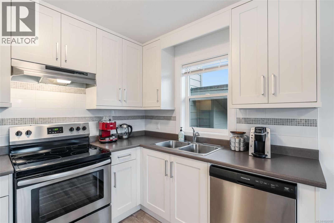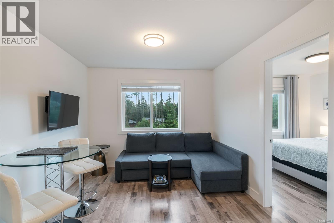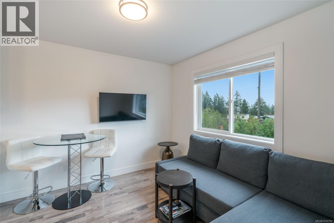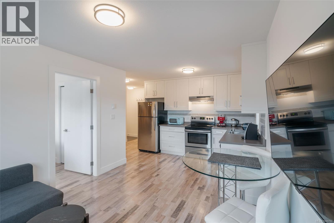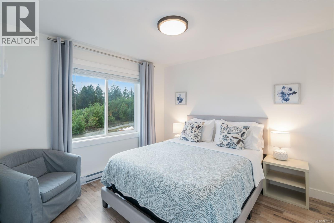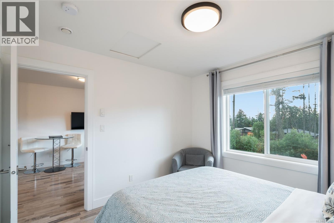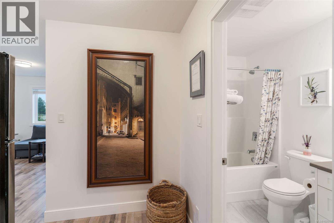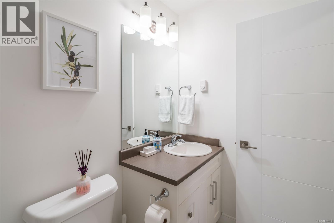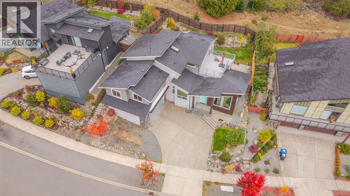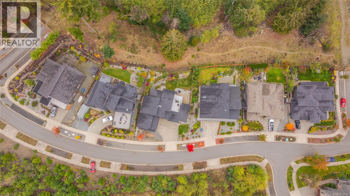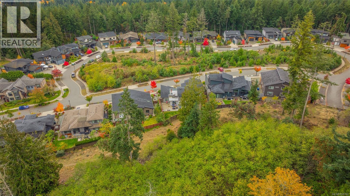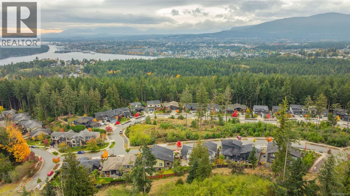5 Bedroom
4 Bathroom
3,175 ft2
Fireplace
Air Conditioned
Forced Air, Heat Pump
$1,639,900
Custom High-End Home on the Ridge with a 1 Bed Legal Suite and convenient access to the Linley Valley Trail Network! Hike, run or mountain bike in the daytime and come home to Main-Level Living and Luxurious Finishings, including hardwood flooring, quartz countertops, Swarovski chandeliers, Chef's Kitchen, high gloss cabinetry, KitchenAid stainless steel appliances, natural gas fireplace and furnace, hot water on-demand, European-engineered front door, over-height vaulted ceiling and a spa-like ensuite off the primary bedroom. The upper level has two spacious bedrooms, gorgeously designed bathroom and a large Rec Room complete with wet bar area and access to TWO Rooftop Decks and distant Ocean Views. The 1 bedroom legal suite offers a Mortgage Helper or a landing pad for friends and family. This Bright and Tastefully-designed home offers something for everyone. Glen Oaks is one of Hammond Bay's finest communities, with some of the best schools, beaches and parks. Live Your Dream Today. (id:57571)
Property Details
|
MLS® Number
|
1020792 |
|
Property Type
|
Single Family |
|
Neigbourhood
|
Hammond Bay |
|
Features
|
Other, Marine Oriented |
|
Parking Space Total
|
3 |
Building
|
Bathroom Total
|
4 |
|
Bedrooms Total
|
5 |
|
Constructed Date
|
2018 |
|
Cooling Type
|
Air Conditioned |
|
Fireplace Present
|
Yes |
|
Fireplace Total
|
1 |
|
Heating Fuel
|
Natural Gas, Other |
|
Heating Type
|
Forced Air, Heat Pump |
|
Size Interior
|
3,175 Ft2 |
|
Total Finished Area
|
3111.99 Sqft |
|
Type
|
House |
Land
|
Access Type
|
Road Access |
|
Acreage
|
No |
|
Size Irregular
|
6970 |
|
Size Total
|
6970 Sqft |
|
Size Total Text
|
6970 Sqft |
|
Zoning Description
|
R10 |
|
Zoning Type
|
Residential |
Rooms
| Level |
Type |
Length |
Width |
Dimensions |
|
Second Level |
Family Room |
|
|
13'10 x 12'11 |
|
Second Level |
Bedroom |
|
|
15'3 x 11'4 |
|
Second Level |
Bedroom |
|
|
10'10 x 10'8 |
|
Second Level |
Other |
|
|
11'1 x 3'7 |
|
Second Level |
Bathroom |
|
|
6'7 x 14'5 |
|
Main Level |
Primary Bedroom |
|
|
17'10 x 13'7 |
|
Main Level |
Living Room |
|
|
19'0 x 21'7 |
|
Main Level |
Laundry Room |
|
|
9'3 x 7'5 |
|
Main Level |
Kitchen |
|
|
13'10 x 13'6 |
|
Main Level |
Dining Room |
|
|
9'0 x 10'11 |
|
Main Level |
Bedroom |
|
|
10'8 x 9'10 |
|
Main Level |
Ensuite |
|
|
14'9 x 7'1 |
|
Main Level |
Bathroom |
|
|
9'3 x 5'1 |
|
Other |
Entrance |
|
|
5'4 x 3'7 |
|
Other |
Bedroom |
|
|
10'4 x 10'8 |
|
Other |
Bathroom |
|
|
4'10 x 8'3 |
|
Other |
Utility Room |
|
|
3'0 x 5'4 |
|
Additional Accommodation |
Living Room |
|
|
10'1 x 9'10 |
|
Additional Accommodation |
Kitchen |
|
|
11'9 x 7'10 |
https://www.realtor.ca/real-estate/29126740/217-timbercrest-way-nanaimo-hammond-bay

