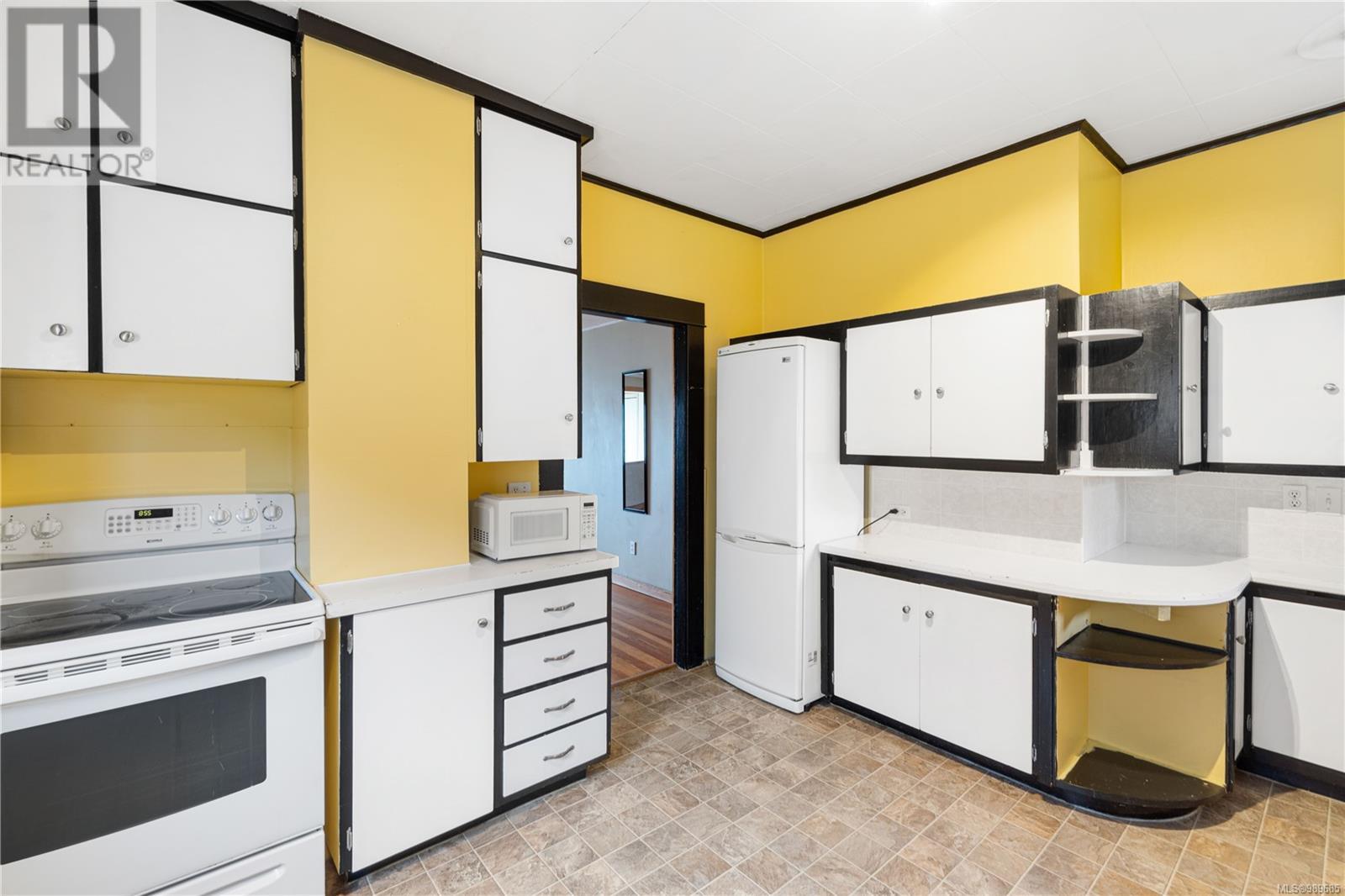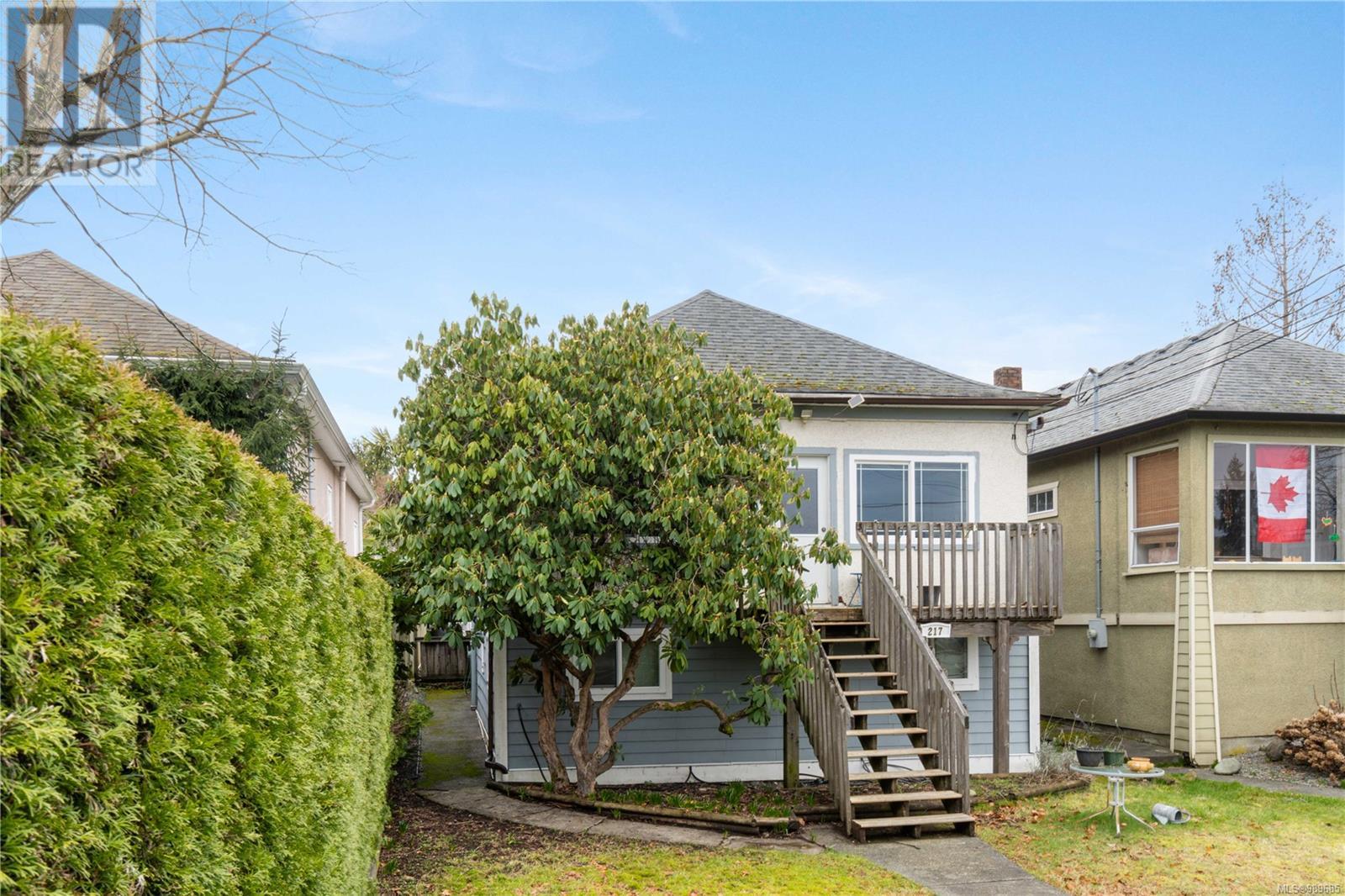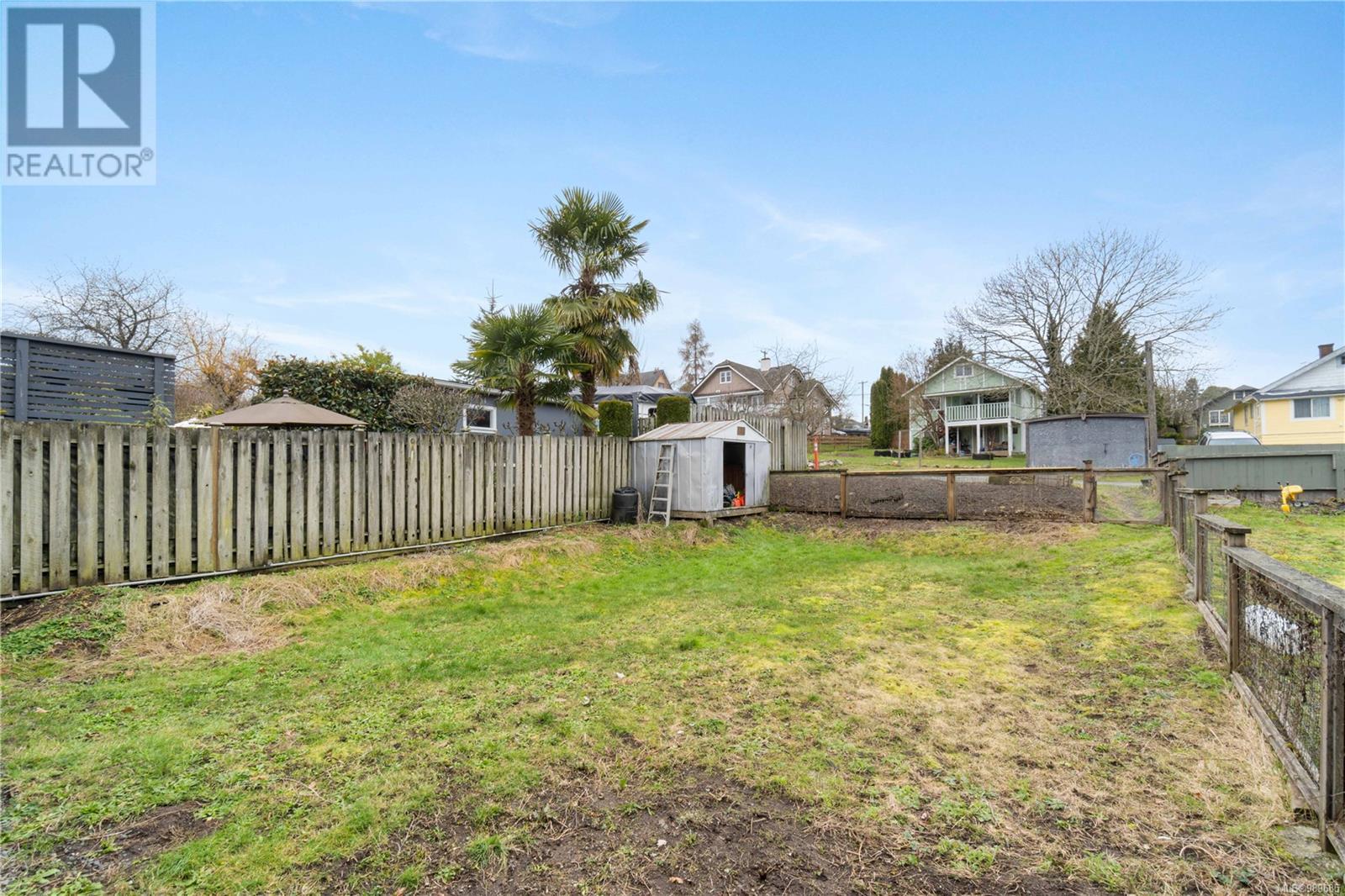4 Bedroom
2 Bathroom
1800 Sqft
Character
None
$609,900
Welcome to this charming 1914 character home in the heart of Nanaimo's sought after Old City Quarter. This 4 bedroom, 2 bathroom property features a spacious main floor with 2 bedrooms and 1 bathroom, perfect for famillies looking for a blend of classic charm and modern convenience. The lower level offers a self contained rental suite, currently bringing in $850.00 per month, making it an excellent mortgage helper. The home is situated on a quiet street with additional parking and rear lane access. You'll love being just minutes from shopping, dining, downtown, BC Ferries and the Parkway. The upper floor is vacant and ready for quick possession, so you can move in right away. Please note, 24 hour notice is required for showings of the tenanted lower level. Don't miss out on this fantastic opportunity to own a piece of Nanaimo's history with income potential - schedule your viewing today! (id:57571)
Property Details
|
MLS® Number
|
989685 |
|
Property Type
|
Single Family |
|
Neigbourhood
|
Old City |
|
Features
|
Central Location, Curb & Gutter, Level Lot, Other, Rectangular |
|
Parking Space Total
|
6 |
|
Plan
|
Vip584 |
|
View Type
|
City View |
Building
|
Bathroom Total
|
2 |
|
Bedrooms Total
|
4 |
|
Architectural Style
|
Character |
|
Constructed Date
|
1914 |
|
Cooling Type
|
None |
|
Heating Fuel
|
Oil |
|
Size Interior
|
1800 Sqft |
|
Total Finished Area
|
1741 Sqft |
|
Type
|
House |
Land
|
Access Type
|
Road Access |
|
Acreage
|
No |
|
Size Irregular
|
5247 |
|
Size Total
|
5247 Sqft |
|
Size Total Text
|
5247 Sqft |
|
Zoning Type
|
Residential |
Rooms
| Level |
Type |
Length |
Width |
Dimensions |
|
Lower Level |
Storage |
|
|
9'8 x 6'8 |
|
Lower Level |
Bathroom |
|
|
4-Piece |
|
Lower Level |
Kitchen |
|
10 ft |
Measurements not available x 10 ft |
|
Lower Level |
Dining Room |
9 ft |
|
9 ft x Measurements not available |
|
Lower Level |
Bedroom |
|
|
10'6 x 10'10 |
|
Lower Level |
Bedroom |
|
|
12'6 x 9'11 |
|
Lower Level |
Living Room |
|
|
18'2 x 13'7 |
|
Main Level |
Bathroom |
|
|
4-Piece |
|
Main Level |
Laundry Room |
|
|
10'3 x 4'6 |
|
Main Level |
Bedroom |
|
|
10'3 x 8'10 |
|
Main Level |
Primary Bedroom |
|
|
12'0 x 10'6 |
|
Main Level |
Entrance |
|
|
8'11 x 4'0 |
|
Main Level |
Kitchen |
|
|
14'1 x 11'10 |
|
Main Level |
Living Room |
|
|
17'11 x 12'4 |

































