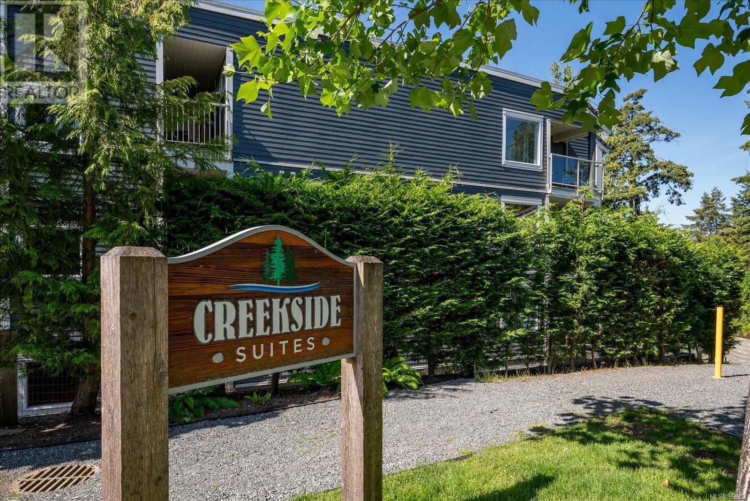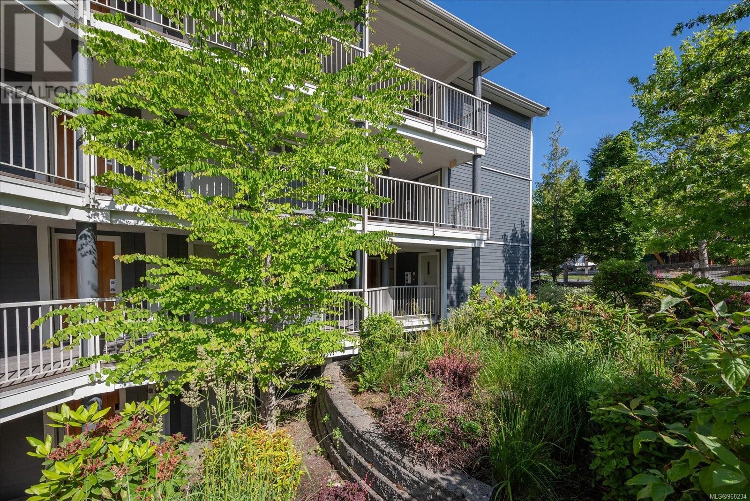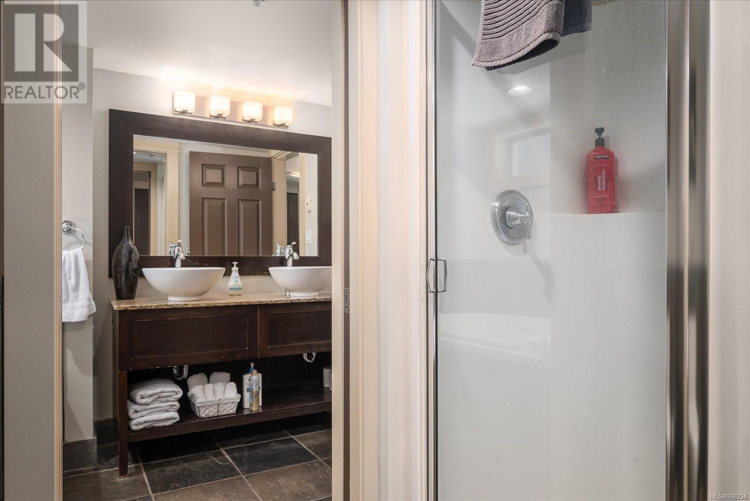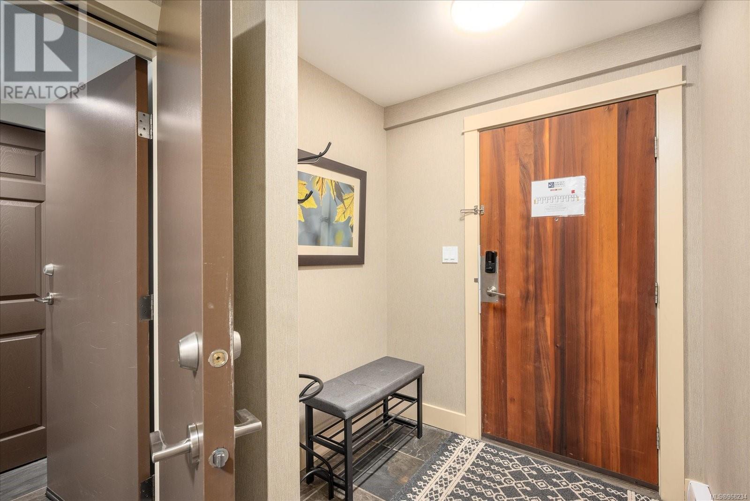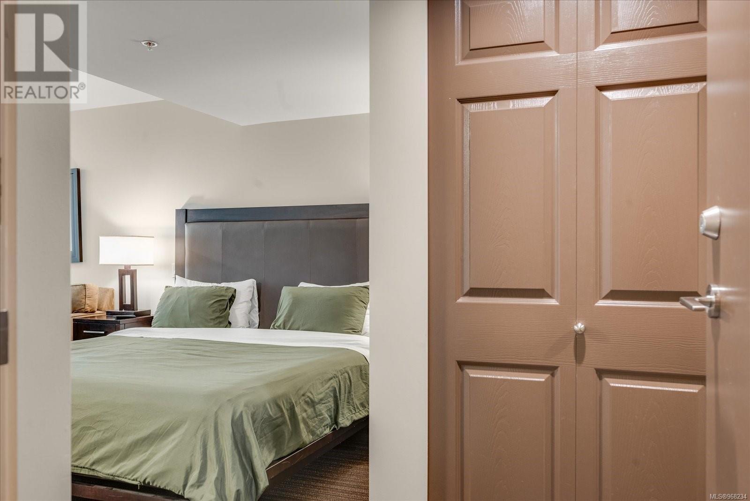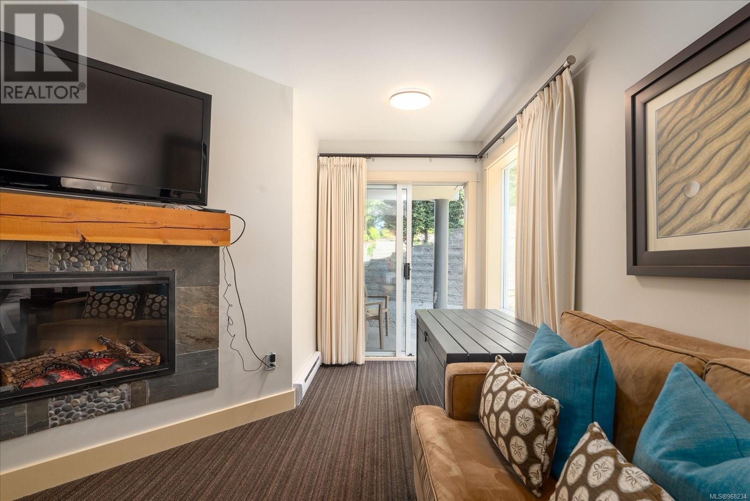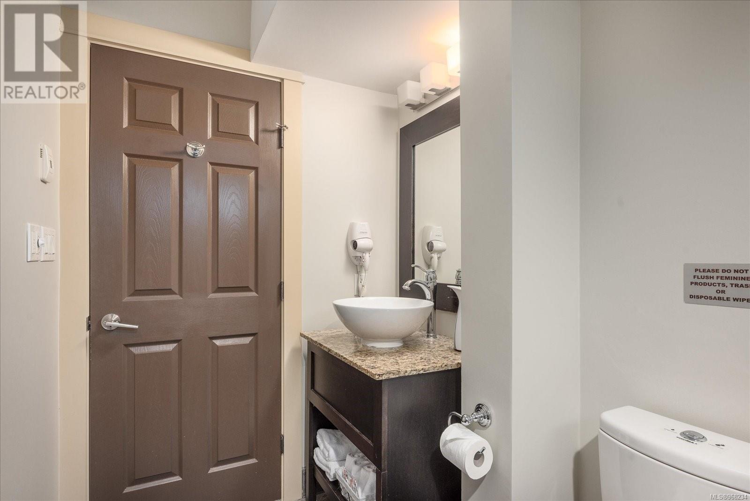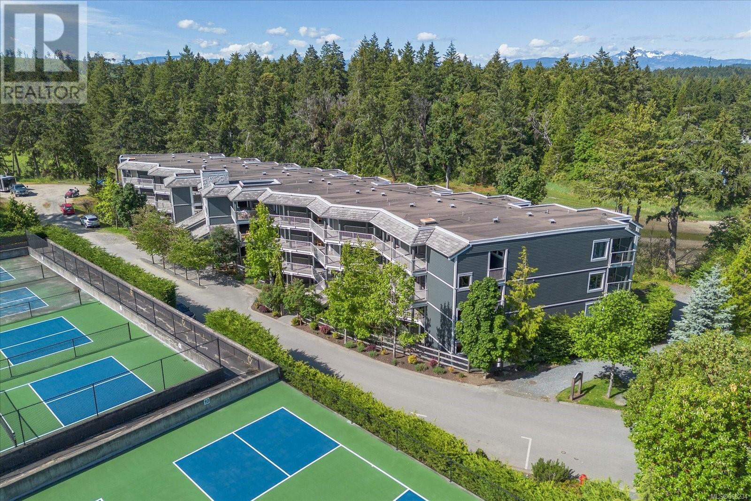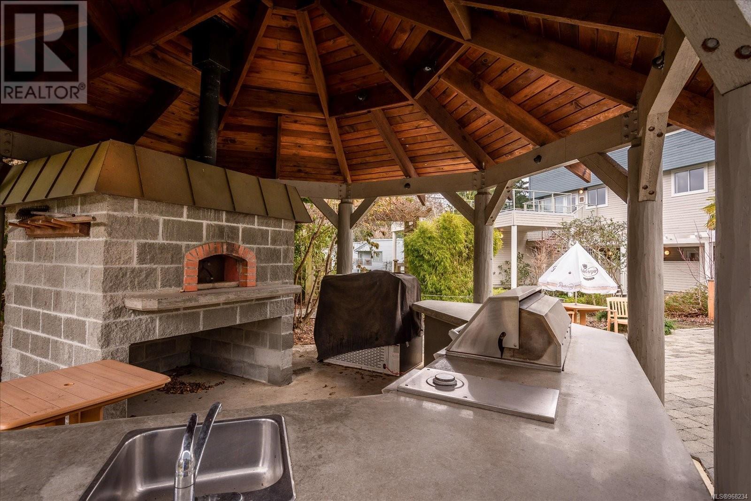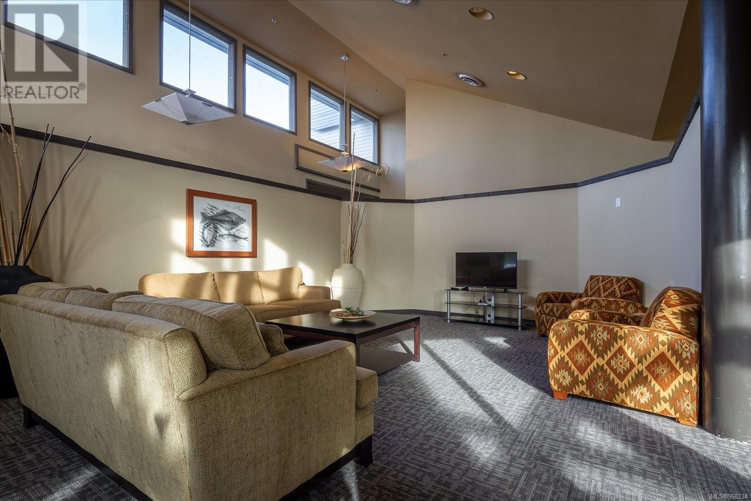2 Bedroom
2 Bathroom
1209 sqft
Fireplace
None
Baseboard Heaters
Waterfront On Ocean
$565,000Maintenance,
$587 Monthly
Walk out oceanfront living! This bottom floor, corner unit offers 2 large bedrooms, 2 bathrooms & has a lock off option. Fully furnished and completely turn key, this investment offers personal use, long term & short term rentals and is currently operated as a very successful Airbnb. The amenities here are second to none, with an both an indoor pool and an outdoor pool with hot-tubs, pickle ball courts w/basketball hoops, a kids playground & communal BBQ areas. Inside, the kitchen is fully equipped w/ a built-in microwave, dishwasher & granite countertops. Additional features include a washer/dryer, covered parking, and gas firepits. The use of resort amenities pool etc. is optional to owners and is not included in the strata fee. Enjoy the nearby walking trails, kayaking, swimming, sunsets, bird watching and all of this just a few minutes drive to Parksville and about 15 minutes to North Nanaimo. All measurements & data are approximate and should be verified if important. (id:57571)
Property Details
|
MLS® Number
|
968234 |
|
Property Type
|
Single Family |
|
Neigbourhood
|
Nanoose |
|
Community Features
|
Pets Allowed With Restrictions, Family Oriented |
|
Features
|
Central Location, Level Lot, Private Setting, Southern Exposure, Wooded Area, Other, Marine Oriented |
|
View Type
|
Mountain View, Ocean View |
|
Water Front Type
|
Waterfront On Ocean |
Building
|
Bathroom Total
|
2 |
|
Bedrooms Total
|
2 |
|
Constructed Date
|
2007 |
|
Cooling Type
|
None |
|
Fire Protection
|
Sprinkler System-fire |
|
Fireplace Present
|
Yes |
|
Fireplace Total
|
2 |
|
Heating Type
|
Baseboard Heaters |
|
Size Interior
|
1209 Sqft |
|
Total Finished Area
|
1209 Sqft |
|
Type
|
Apartment |
Land
|
Access Type
|
Road Access |
|
Acreage
|
No |
|
Size Irregular
|
1175 |
|
Size Total
|
1175 Sqft |
|
Size Total Text
|
1175 Sqft |
|
Zoning Type
|
Residential/commercial |
Rooms
| Level |
Type |
Length |
Width |
Dimensions |
|
Main Level |
Ensuite |
|
|
9'3 x 5'10 |
|
Main Level |
Bedroom |
|
|
23'2 x 13'2 |
|
Main Level |
Entrance |
|
|
8'7 x 4'11 |
|
Main Level |
Bathroom |
|
|
9'6 x 10'1 |
|
Main Level |
Primary Bedroom |
|
|
21'9 x 11'1 |
|
Main Level |
Living Room |
|
|
15'3 x 13'6 |
|
Main Level |
Kitchen |
|
|
10'8 x 6'6 |
|
Main Level |
Dining Room |
|
|
6'10 x 9'4 |
|
Main Level |
Entrance |
|
|
8'7 x 6'0 |



