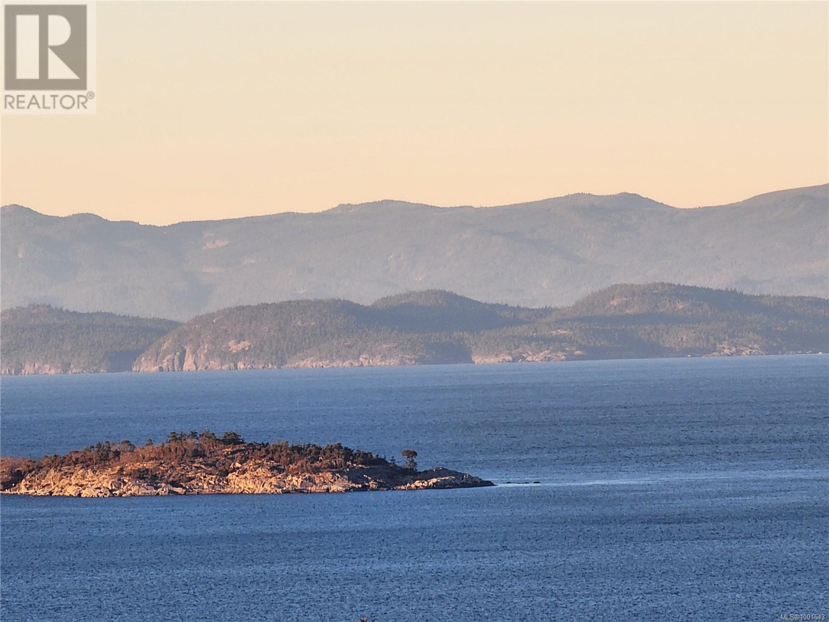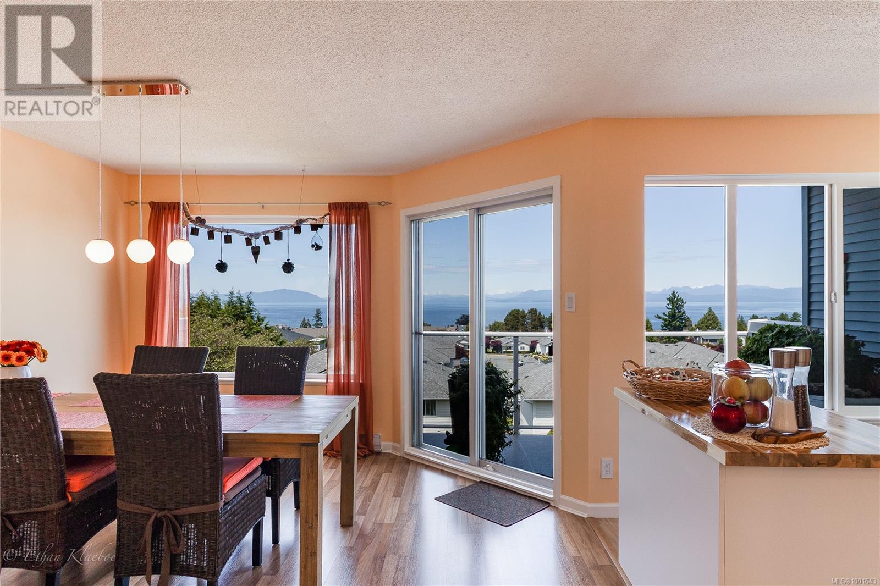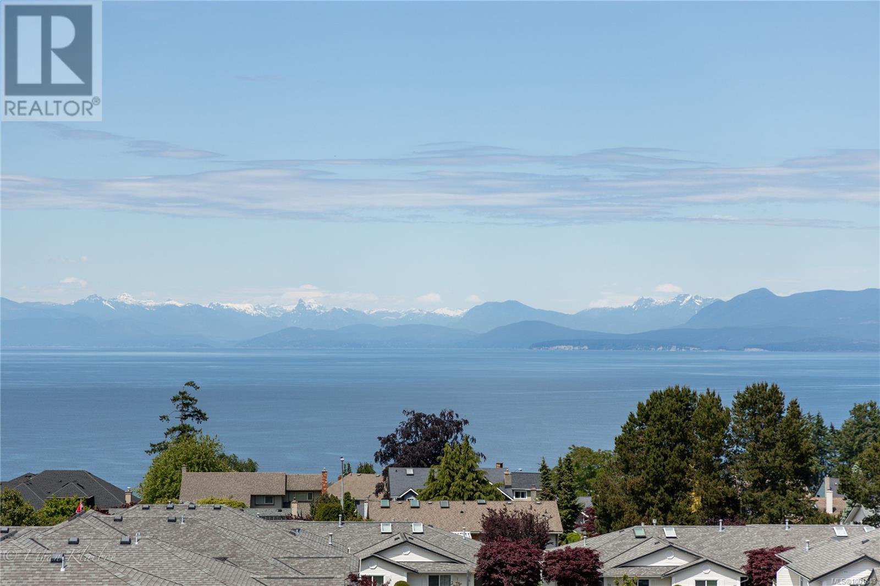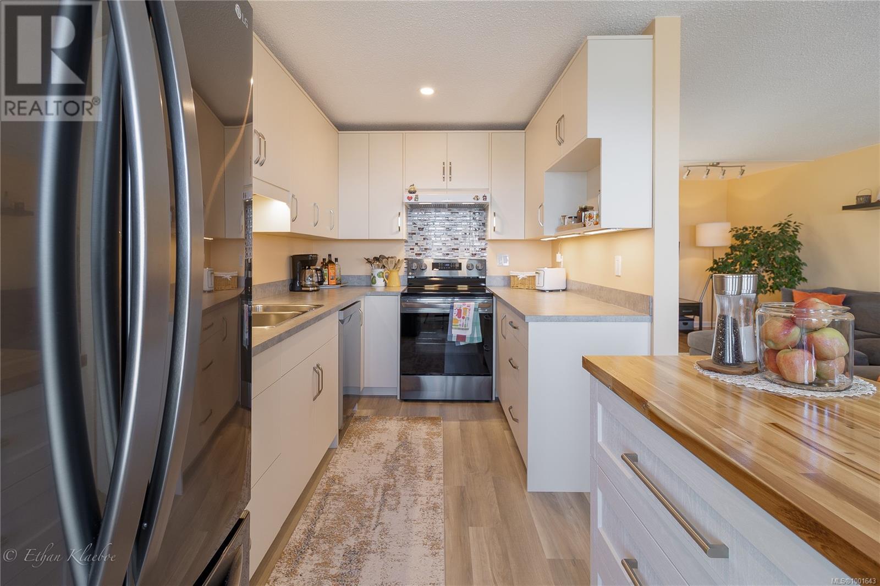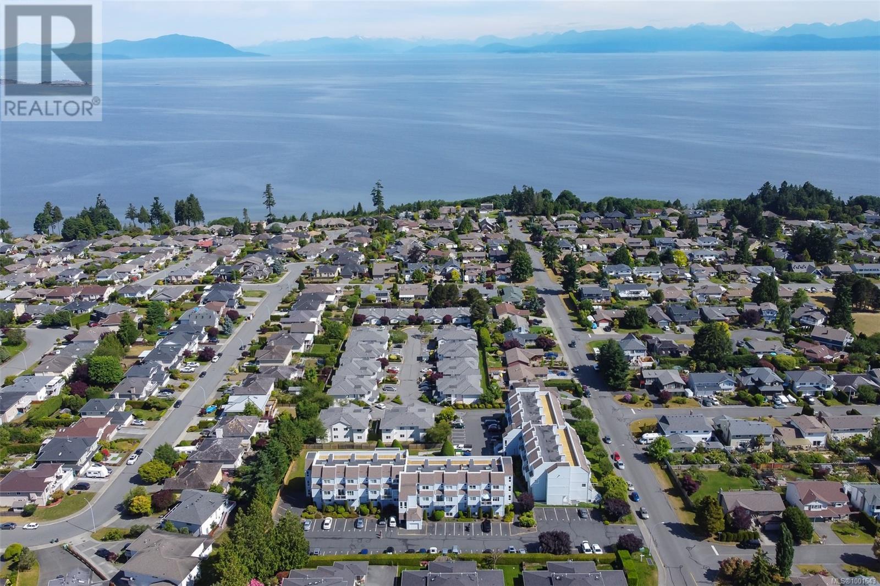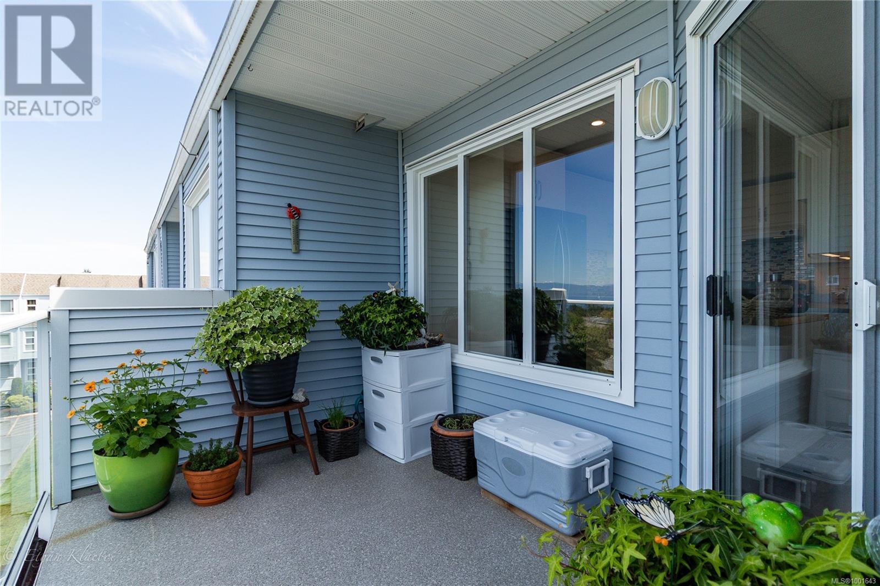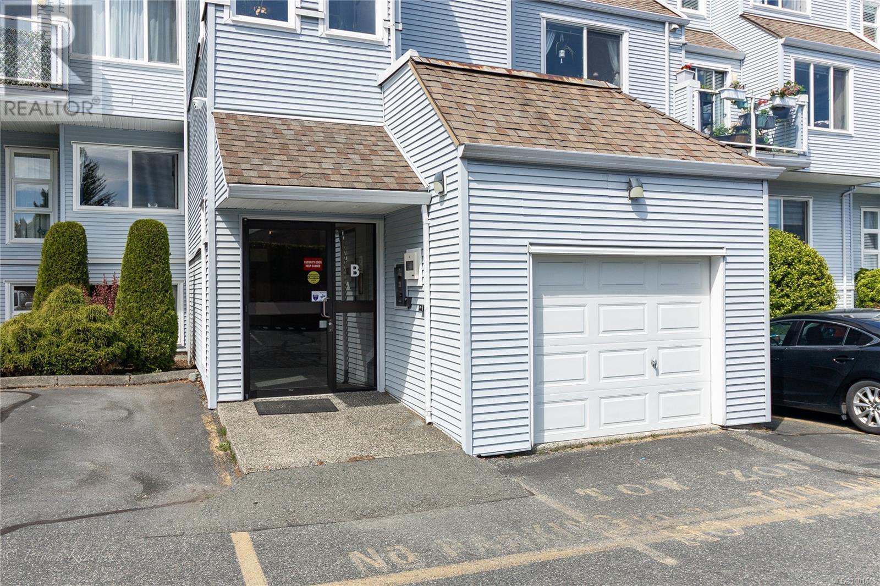216b 6231 Blueback Rd Nanaimo, British Columbia V9V 1J3
$494,000Maintenance,
$416 Monthly
Maintenance,
$416 MonthlyRare Penthouse Opportunity! Enjoy huge ocean views facing the Winchelsea Islands and Coastal Mountains across Georgia Strait. This fully renovated top-floor unit in Eaglepoint Bayview offers 1200 sqft of unique West Coast design across 4 levels. Featuring a brand-new kitchen, bathroom, flooring, paint, and lighting. Spacious main level with living, dining, kitchen, in-unit laundry, and covered balcony to watch cruise ships, sunsets, and marine life. Upstairs: 2 bedrooms, den beneath a skylight, bonus finished loft storage, and private rooftop deck access. Strata allows pets, rentals, no age restrictions. Steps to beach, shopping, and schools. Quiet, private, and move-in ready. Amenities include a rec center, gym, games room, bike storage, and extra parking/storage for rent. Fiber optic upgrade complete. Live in one of Nanaimo’s best neighborhoods for an affordable price! (id:57571)
Open House
This property has open houses!
2:00 pm
Ends at:4:00 pm
Property Details
| MLS® Number | 1001643 |
| Property Type | Single Family |
| Neigbourhood | North Nanaimo |
| Features | Central Location, Curb & Gutter, Level Lot, Southern Exposure, Other, Marine Oriented |
| Parking Space Total | 1 |
| View Type | City View, Mountain View, Ocean View |
Building
| Bathroom Total | 1 |
| Bedrooms Total | 2 |
| Architectural Style | Westcoast |
| Constructed Date | 1989 |
| Cooling Type | None |
| Fire Protection | Fire Alarm System |
| Heating Fuel | Electric |
| Heating Type | Baseboard Heaters |
| Size Interior | 1200 Sqft |
| Total Finished Area | 1200 Sqft |
| Type | Apartment |
Land
| Access Type | Road Access |
| Acreage | No |
| Size Irregular | 1200 |
| Size Total | 1200 Sqft |
| Size Total Text | 1200 Sqft |
| Zoning Type | Multi-family |
Rooms
| Level | Type | Length | Width | Dimensions |
|---|---|---|---|---|
| Second Level | Primary Bedroom | 10 ft | 14 ft | 10 ft x 14 ft |
| Second Level | Den | 6 ft | 7 ft | 6 ft x 7 ft |
| Second Level | Bedroom | 9 ft | 11 ft | 9 ft x 11 ft |
| Second Level | Bathroom | 4-Piece | ||
| Main Level | Living Room | 11 ft | 20 ft | 11 ft x 20 ft |
| Main Level | Kitchen | 8 ft | 7 ft | 8 ft x 7 ft |
| Main Level | Dining Room | 9 ft | 8 ft | 9 ft x 8 ft |

