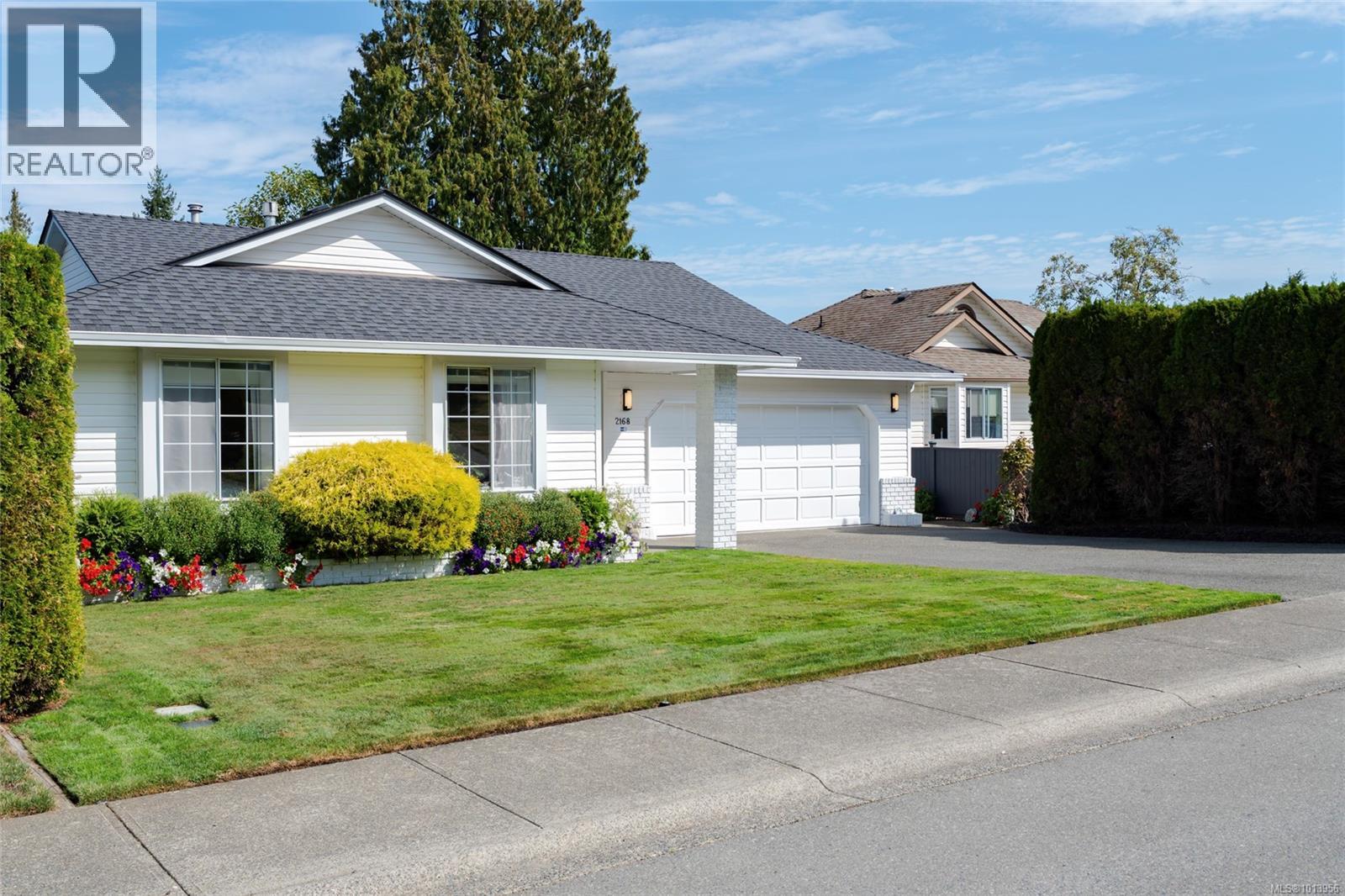4 Bedroom
3 Bathroom
3400 Sqft
Fireplace
None
Forced Air
Waterfront On Lake
$989,900
TRANQUIL LAKESIDE LIVING! Discover serenity at this stunning property backing onto peaceful Cathers Lake. This beautifully appointed home offers comfort and elegance with spacious living areas flooded with natural light. The main level offers 3 beds and expansive living/dining space while large windows frame captivating lake views from multiple rooms. The kitchen boasts modern appliances and ample counter space. Retreat to the primary suite with ensuite bath. Additional bedrooms provide flexibility for family or guests. The finished lower level includes a fully equipped In-Law suite with separate entrance - perfect for extended family or rental income. Step outside to your private oasis where mature landscaping meets the water's edge. Enjoy morning coffee on the deck watching wildlife or evening gatherings as the sun sets over the lake. This rare offering combines privacy, natural beauty, and modern convenience. A true sanctuary! (id:57571)
Property Details
|
MLS® Number
|
1013956 |
|
Property Type
|
Single Family |
|
Neigbourhood
|
South Jingle Pot |
|
Parking Space Total
|
5 |
|
Plan
|
Vip50111 |
|
View Type
|
Lake View, Mountain View |
|
Water Front Type
|
Waterfront On Lake |
Building
|
Bathroom Total
|
3 |
|
Bedrooms Total
|
4 |
|
Appliances
|
Refrigerator, Stove, Washer, Dryer |
|
Constructed Date
|
1992 |
|
Cooling Type
|
None |
|
Fireplace Present
|
Yes |
|
Fireplace Total
|
1 |
|
Heating Fuel
|
Natural Gas |
|
Heating Type
|
Forced Air |
|
Size Interior
|
3400 Sqft |
|
Total Finished Area
|
2962 Sqft |
|
Type
|
House |
Land
|
Access Type
|
Road Access |
|
Acreage
|
No |
|
Size Irregular
|
7181 |
|
Size Total
|
7181 Sqft |
|
Size Total Text
|
7181 Sqft |
|
Zoning Type
|
Residential |
Rooms
| Level |
Type |
Length |
Width |
Dimensions |
|
Lower Level |
Bathroom |
|
|
3-Piece |
|
Lower Level |
Laundry Room |
|
|
7'10 x 4'10 |
|
Lower Level |
Storage |
6 ft |
|
6 ft x Measurements not available |
|
Lower Level |
Den |
|
|
13'2 x 10'11 |
|
Lower Level |
Bedroom |
|
|
13'2 x 10'11 |
|
Lower Level |
Kitchen |
|
|
11'8 x 10'8 |
|
Lower Level |
Dining Room |
|
|
14'5 x 11'2 |
|
Lower Level |
Family Room |
|
|
12'3 x 11'10 |
|
Main Level |
Ensuite |
|
|
3-Piece |
|
Main Level |
Bathroom |
|
|
4-Piece |
|
Main Level |
Bedroom |
|
|
10'2 x 9'10 |
|
Main Level |
Bedroom |
|
|
9'10 x 9'9 |
|
Main Level |
Primary Bedroom |
|
|
13'10 x 11'9 |
|
Main Level |
Dining Nook |
|
|
9'7 x 7'6 |
|
Main Level |
Kitchen |
12 ft |
|
12 ft x Measurements not available |
|
Main Level |
Dining Room |
|
|
12'4 x 8'9 |
|
Main Level |
Living Room |
|
|
15'8 x 14'5 |
|
Main Level |
Entrance |
10 ft |
|
10 ft x Measurements not available |































































