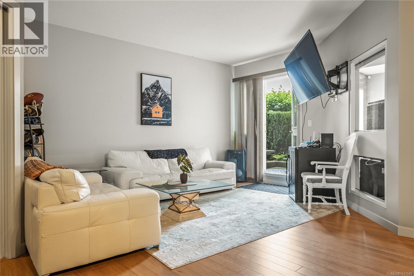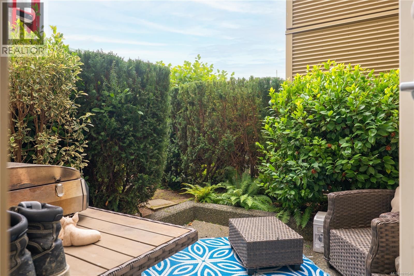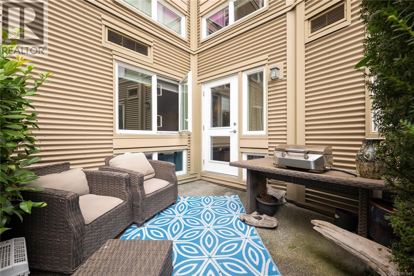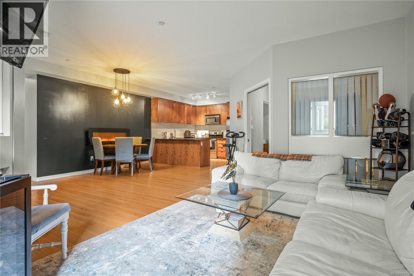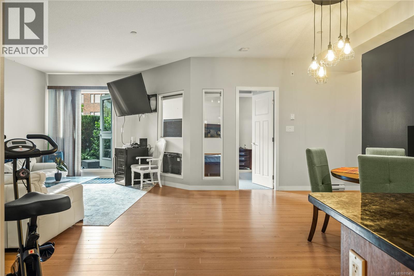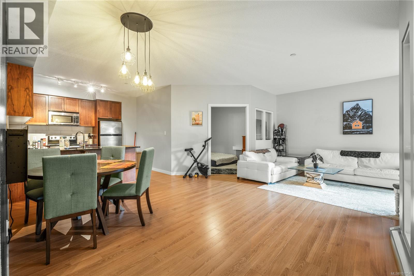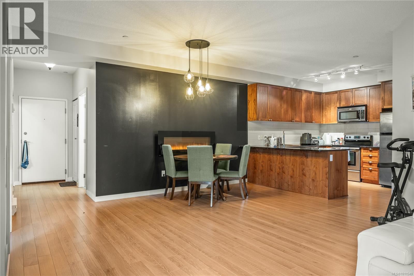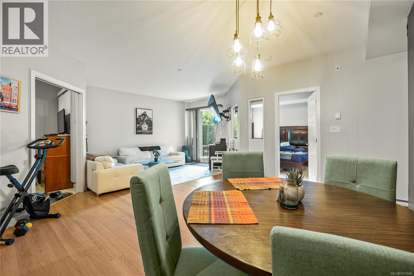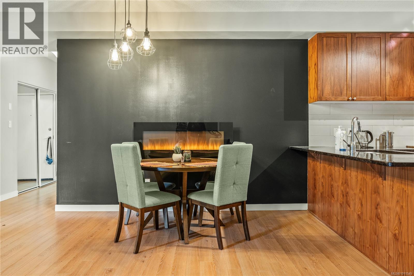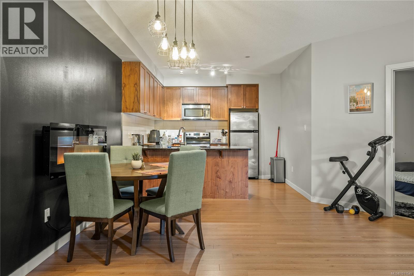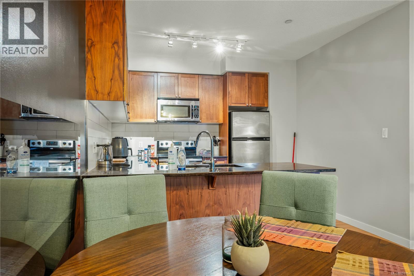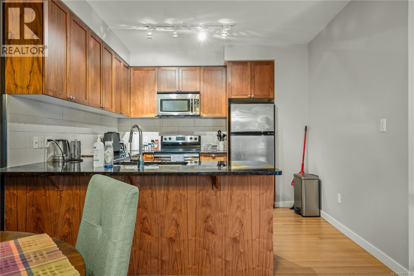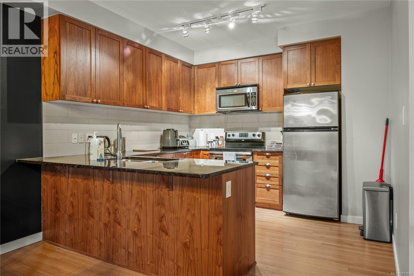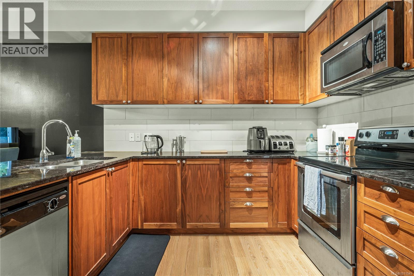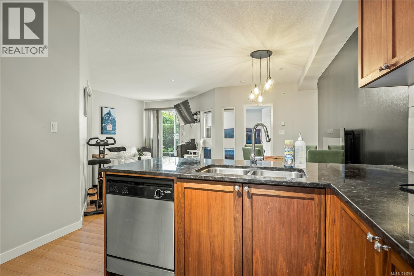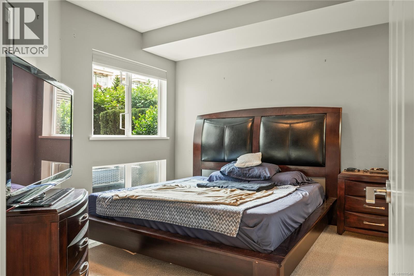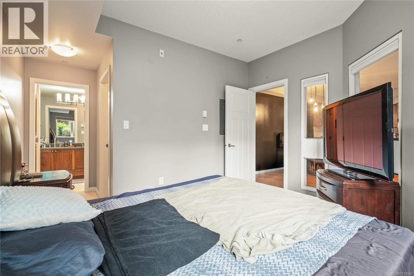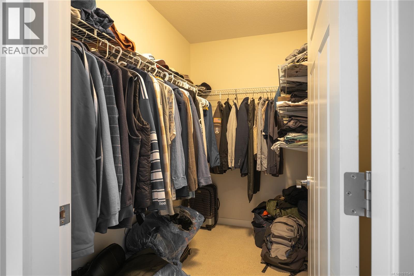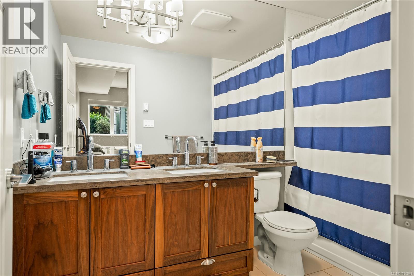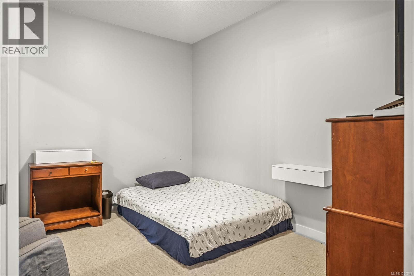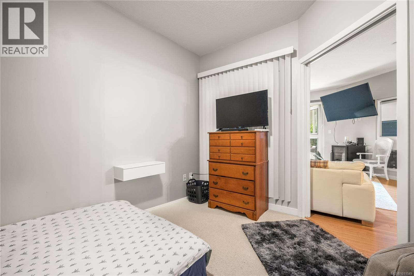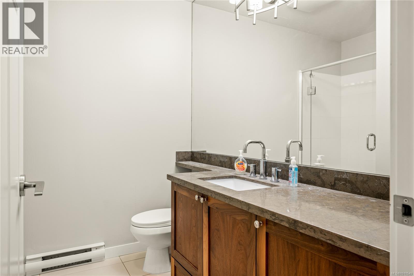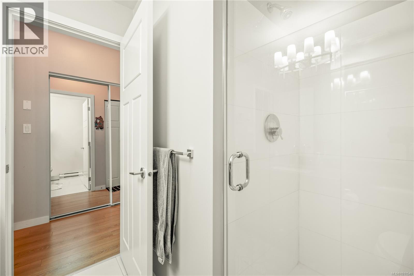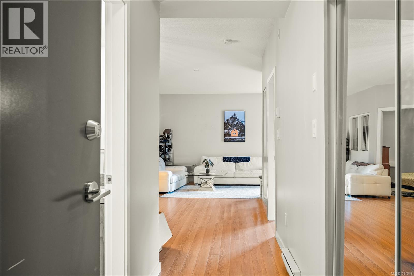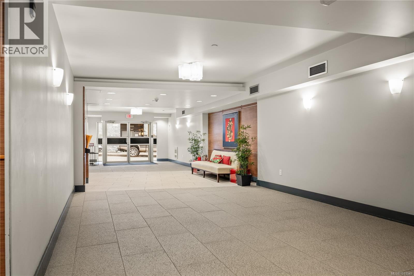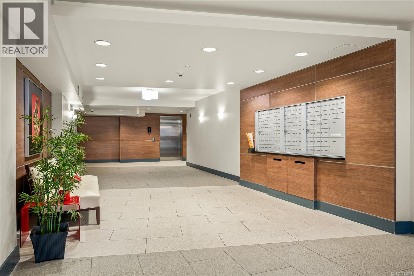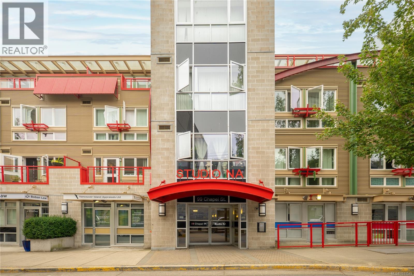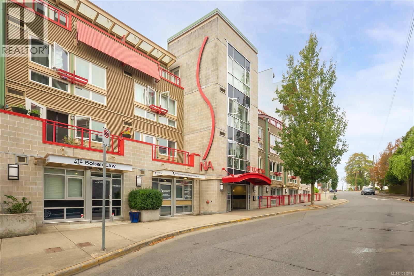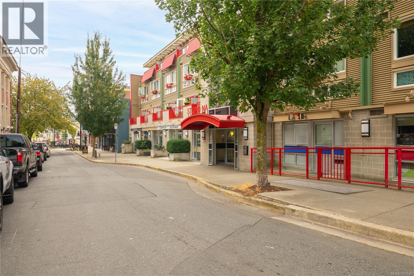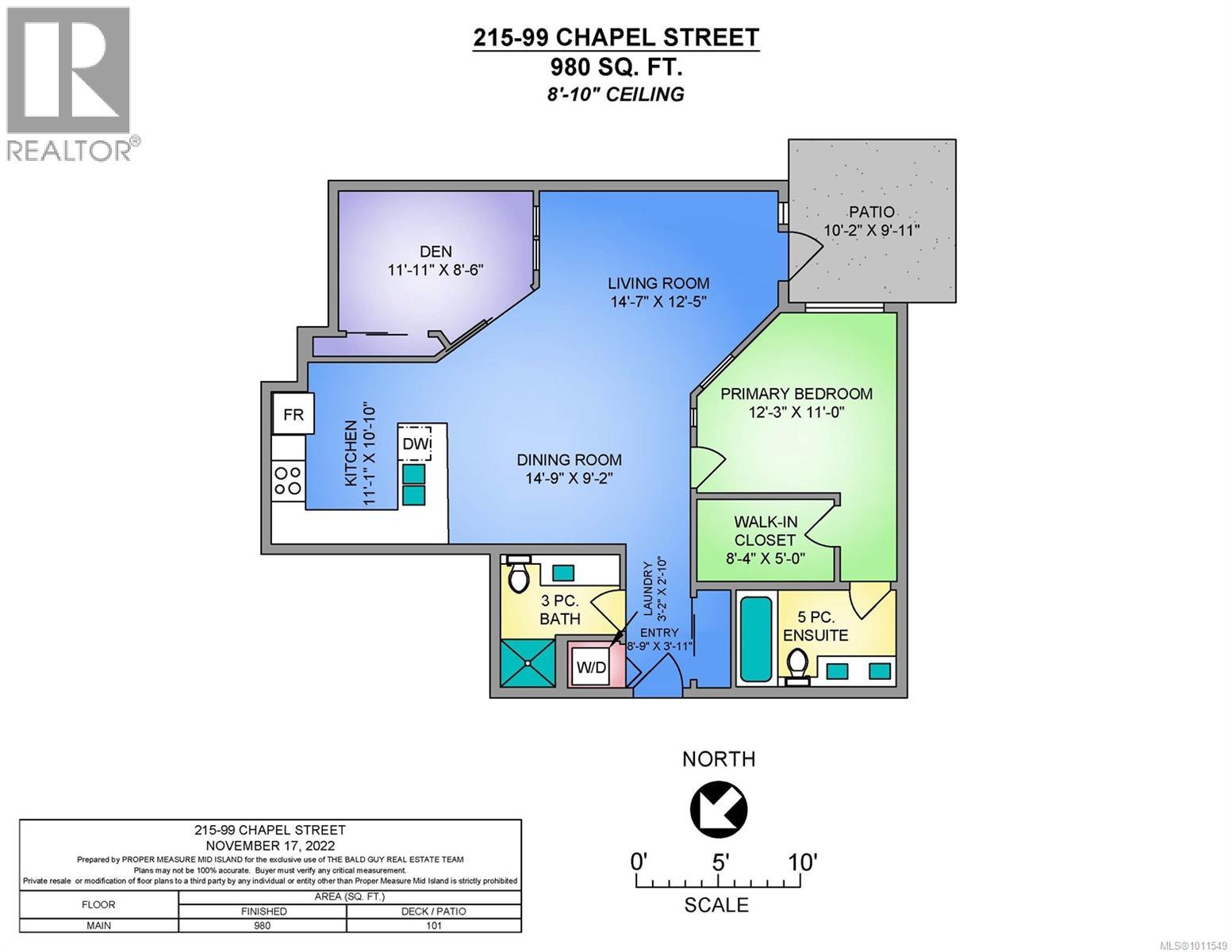2 Bedroom
2 Bathroom
1,081 ft2
Window Air Conditioner
Baseboard Heaters
$459,000Maintenance,
$463.32 Monthly
Welcome to Studio NA, one of Nanaimo’s most sought-after condo buildings. This bright 2 bed, 2 bath corner unit offers direct access to a private ground-floor patio and the lush courtyard—perfect for pet owners or anyone wanting easy outdoor access. Inside, the open concept layout features a modern kitchen with granite countertops, subway tile backsplash, stainless-steel appliances and in-suite laundry. The spacious primary bedroom includes a walk-in closet and 5-piece ensuite, while the second bedroom works well as a guest room or office. With a walk score of 96, you’re steps from the seawall, Maffeo Sutton Park, the marina, cafes, restaurants and boutiques, plus direct access to downtown Vancouver via seaplanes & the Hullo Ferry. Secure underground parking, storage, and kayak/paddleboard racks for the ultimate downtown island lifestyle. Pet and rental friendly—ready for homeowners or investors! (id:57571)
Property Details
|
MLS® Number
|
1011549 |
|
Property Type
|
Single Family |
|
Neigbourhood
|
Old City |
|
Community Features
|
Pets Allowed, Family Oriented |
|
Features
|
Central Location, Southern Exposure, Other, Marine Oriented |
|
Parking Space Total
|
1 |
|
Plan
|
Vis6903 |
|
Structure
|
Patio(s) |
Building
|
Bathroom Total
|
2 |
|
Bedrooms Total
|
2 |
|
Appliances
|
Dishwasher, Garburator, Microwave, Refrigerator, Stove, Washer, Dryer |
|
Constructed Date
|
2010 |
|
Cooling Type
|
Window Air Conditioner |
|
Fire Protection
|
Fire Alarm System, Sprinkler System-fire |
|
Heating Fuel
|
Electric |
|
Heating Type
|
Baseboard Heaters |
|
Size Interior
|
1,081 Ft2 |
|
Total Finished Area
|
980 Sqft |
|
Type
|
Apartment |
Parking
Land
|
Acreage
|
No |
|
Zoning Description
|
Dt5 |
|
Zoning Type
|
Multi-family |
Rooms
| Level |
Type |
Length |
Width |
Dimensions |
|
Main Level |
Entrance |
|
|
8'9 x 3'11 |
|
Main Level |
Patio |
|
|
10'2 x 9'11 |
|
Main Level |
Bathroom |
|
|
3-Piece |
|
Main Level |
Primary Bedroom |
|
|
11'0 x 12'3 |
|
Main Level |
Living Room |
|
|
12'5 x 14'7 |
|
Main Level |
Kitchen |
|
|
11'1 x 10'10 |
|
Main Level |
Ensuite |
|
|
5-Piece |
|
Main Level |
Living Room/dining Room |
|
|
14'9 x 9'2 |
|
Main Level |
Bedroom |
|
|
11'11 x 8'6 |
https://www.realtor.ca/real-estate/28843549/215-99-chapel-st-nanaimo-old-city

