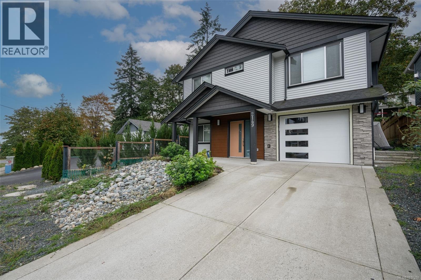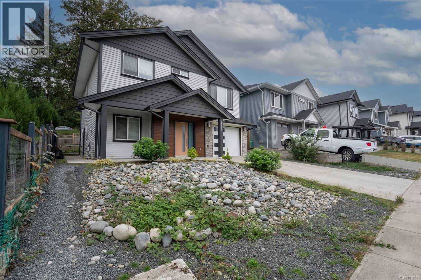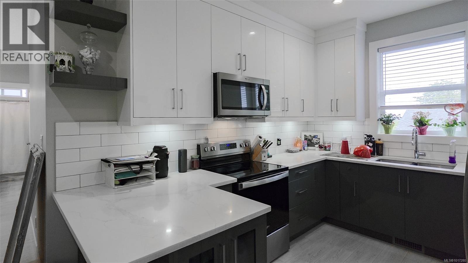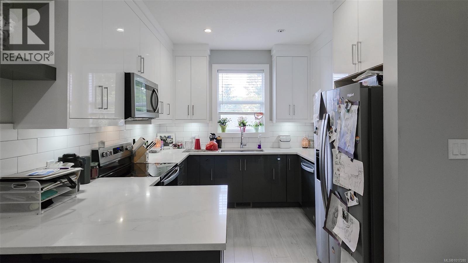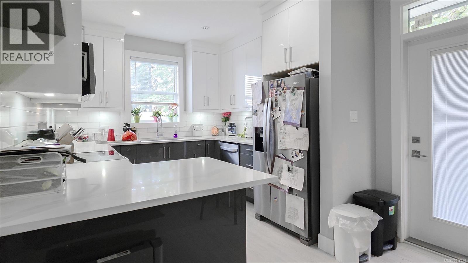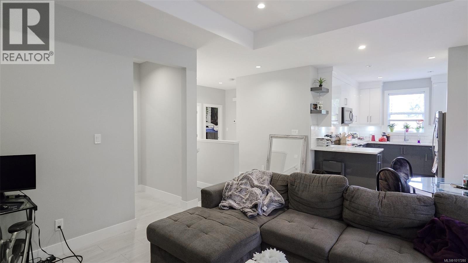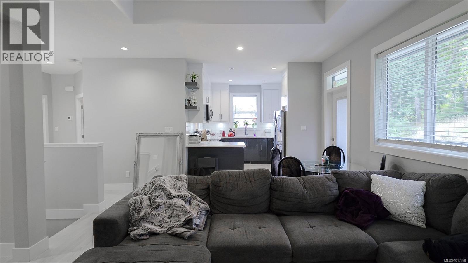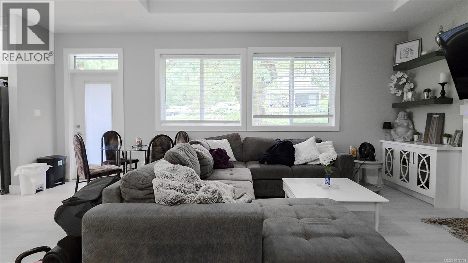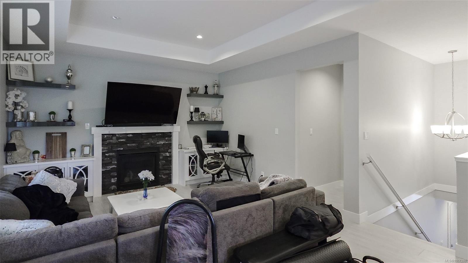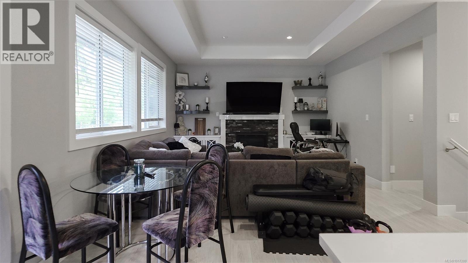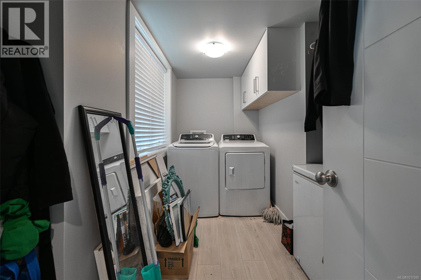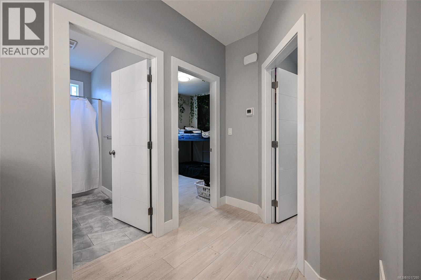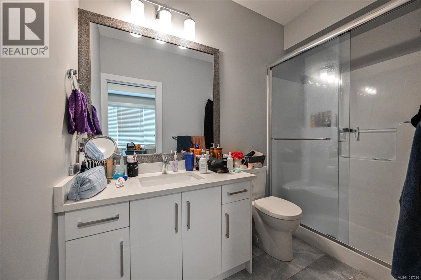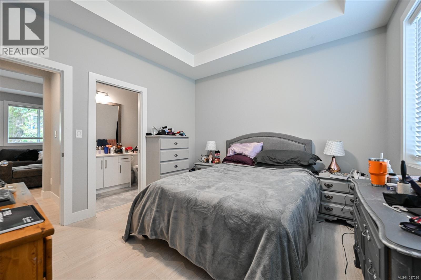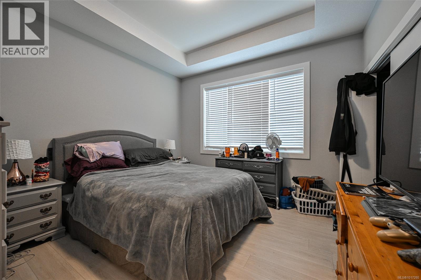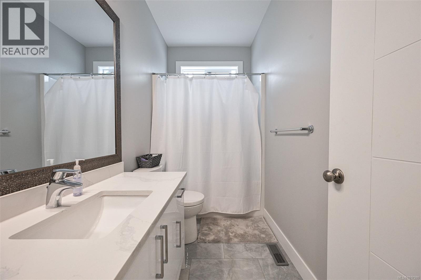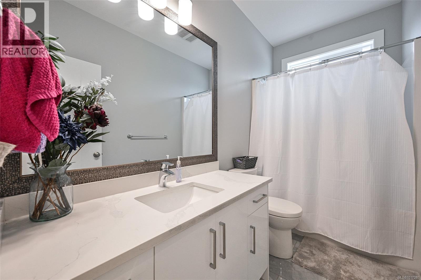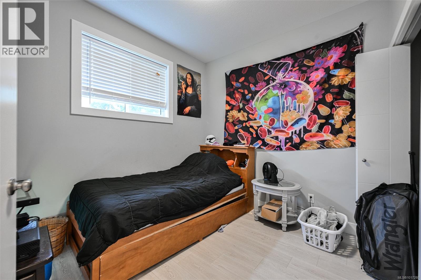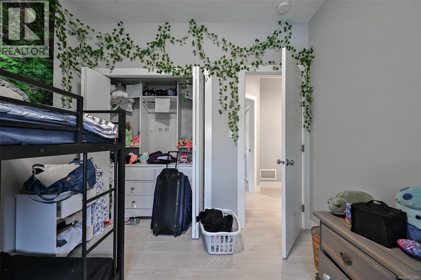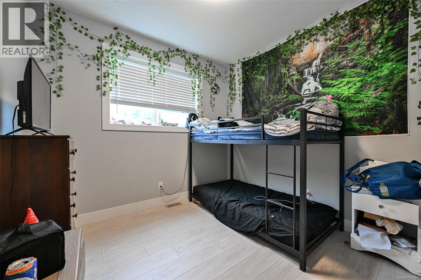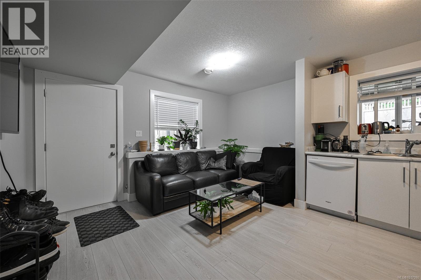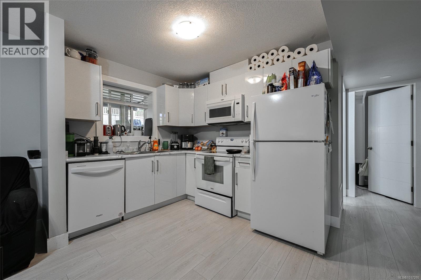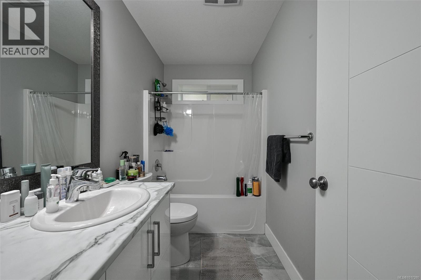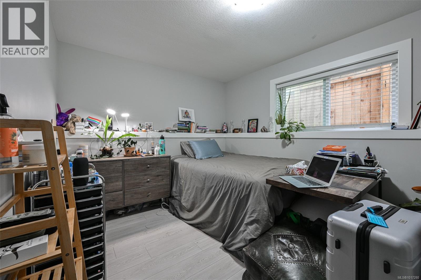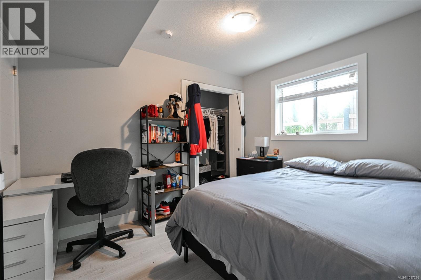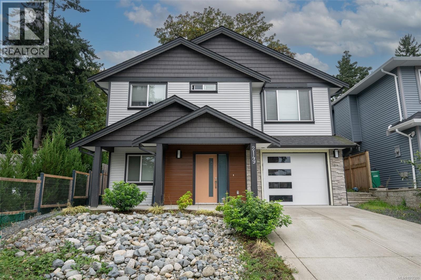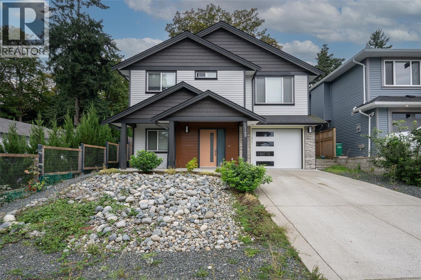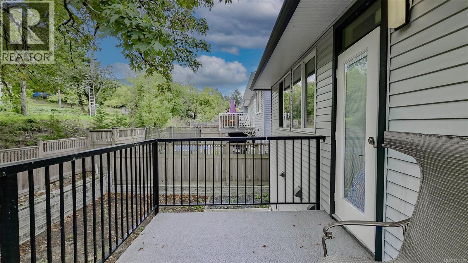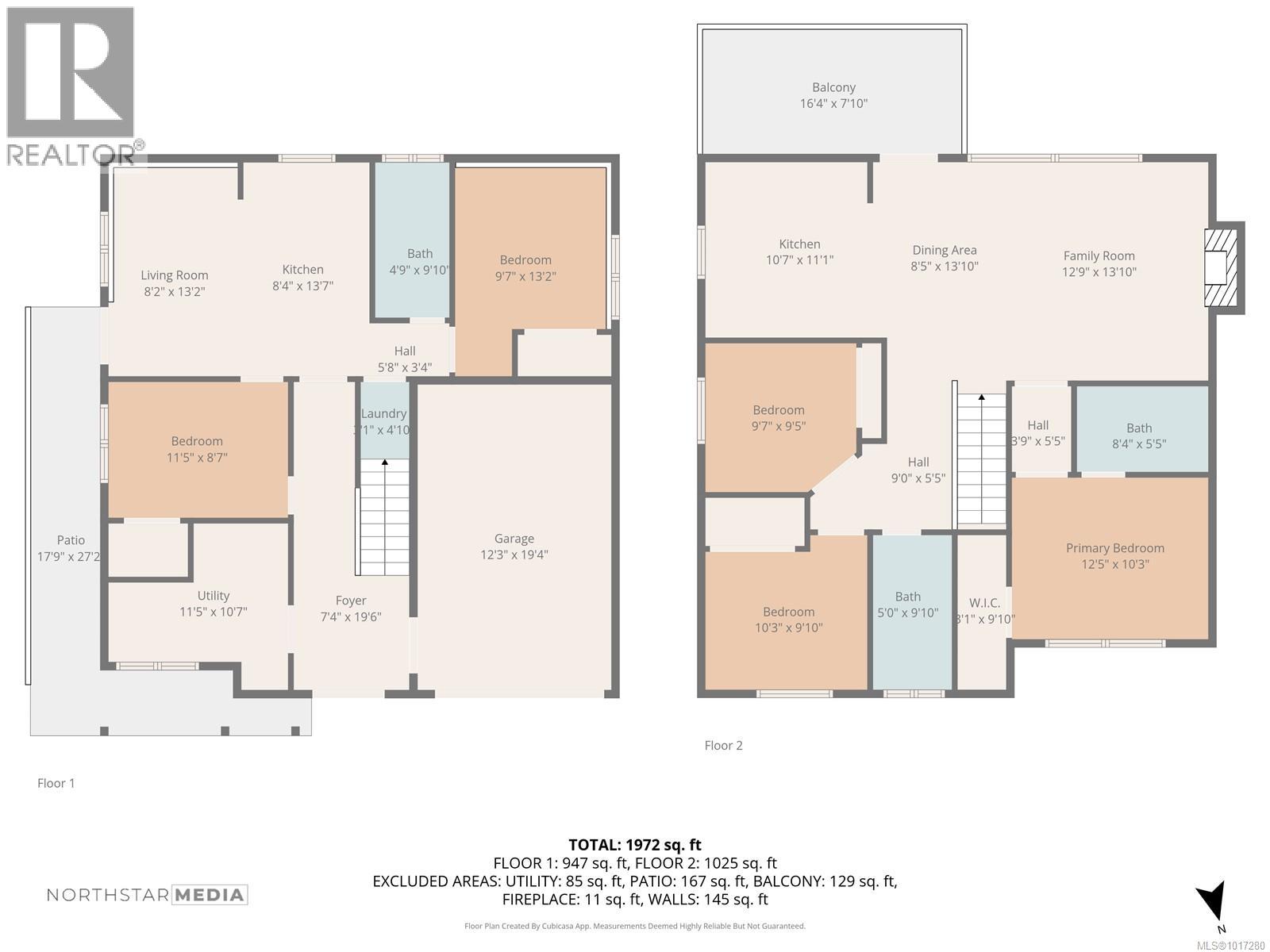5 Bedroom
3 Bathroom
2200 Sqft
Fireplace
None
Forced Air
$870,000
Turn-Key Investment Property with $4,500/Month Rental Income This almost new 5-bedroom, 3-bath home near Vancouver Island University offers exceptional value for investors or buyers seeking flexible living with strong income potential. The thoughtfully designed layout features 3 bedrooms and 2 bathrooms up, with an open-concept living area, modern kitchen, and large deck overlooking the level, landscaped yard with block retaining walls and a beautiful maple tree canopy providing natural shade. The lower level includes 2 additional bedrooms, a full 4-piece bath, in suite laundry and a separate living space with its own entrance — ideal as a private suite or guest accommodation(Unauthorized). Currently fully tenanted, generating $4,500/month from two rented units, this property provides reliable income from day one. Energy-efficient features include natural gas forced-air heating, hot water on demand, a gas fireplace, and rough-in for a heat pump with a concrete pad in place. The exterior blends metal, vinyl, and stone accents, creating a modern, durable finish. A solid investment in a prime location close to schools, shopping, and amenities — move-in ready and income-producing. All measurements approx-Buyers agent to verify if fundamental to purchase. (id:57571)
Property Details
|
MLS® Number
|
1017280 |
|
Property Type
|
Single Family |
|
Neigbourhood
|
University District |
|
Features
|
Central Location, Curb & Gutter, Other |
|
Parking Space Total
|
2 |
Building
|
Bathroom Total
|
3 |
|
Bedrooms Total
|
5 |
|
Constructed Date
|
2021 |
|
Cooling Type
|
None |
|
Fireplace Present
|
Yes |
|
Fireplace Total
|
1 |
|
Heating Fuel
|
Natural Gas |
|
Heating Type
|
Forced Air |
|
Size Interior
|
2200 Sqft |
|
Total Finished Area
|
1917 Sqft |
|
Type
|
House |
Parking
Land
|
Access Type
|
Highway Access |
|
Acreage
|
No |
|
Size Irregular
|
3509 |
|
Size Total
|
3509 Sqft |
|
Size Total Text
|
3509 Sqft |
|
Zoning Description
|
R2 |
|
Zoning Type
|
Residential |
Rooms
| Level |
Type |
Length |
Width |
Dimensions |
|
Lower Level |
Kitchen |
|
|
12'8 x 12'1 |
|
Lower Level |
Laundry Room |
11 ft |
5 ft |
11 ft x 5 ft |
|
Lower Level |
Media |
|
|
15'8 x 13'6 |
|
Lower Level |
Bathroom |
|
|
4-Piece |
|
Lower Level |
Bedroom |
10 ft |
|
10 ft x Measurements not available |
|
Lower Level |
Bedroom |
11 ft |
9 ft |
11 ft x 9 ft |
|
Main Level |
Ensuite |
|
|
3-Piece |
|
Main Level |
Bathroom |
|
|
4-Piece |
|
Main Level |
Primary Bedroom |
|
|
11'10 x 11'8 |
|
Main Level |
Great Room |
20 ft |
|
20 ft x Measurements not available |
|
Main Level |
Bedroom |
10 ft |
10 ft |
10 ft x 10 ft |
|
Main Level |
Bedroom |
9 ft |
10 ft |
9 ft x 10 ft |
|
Main Level |
Kitchen |
|
10 ft |
Measurements not available x 10 ft |

