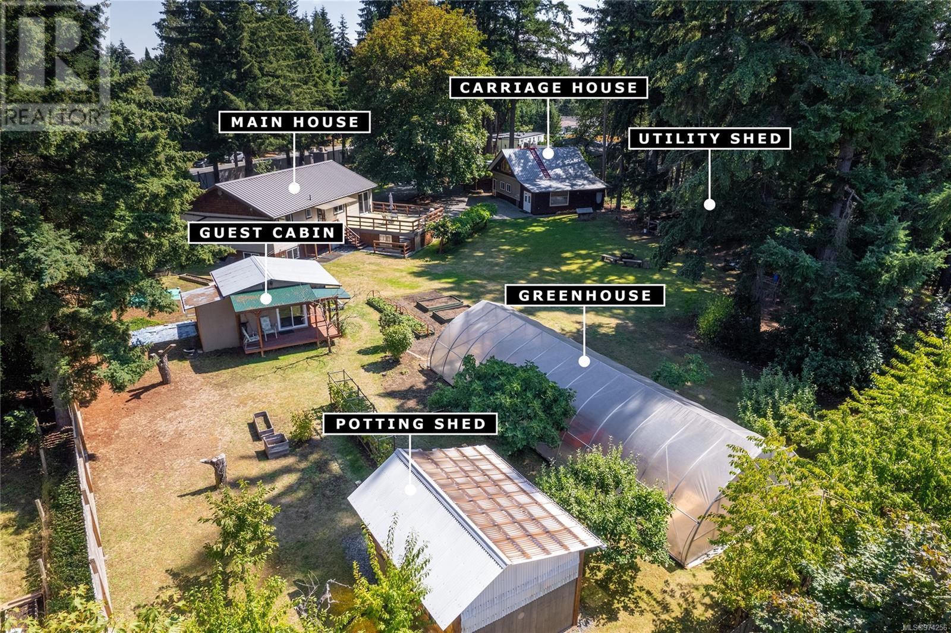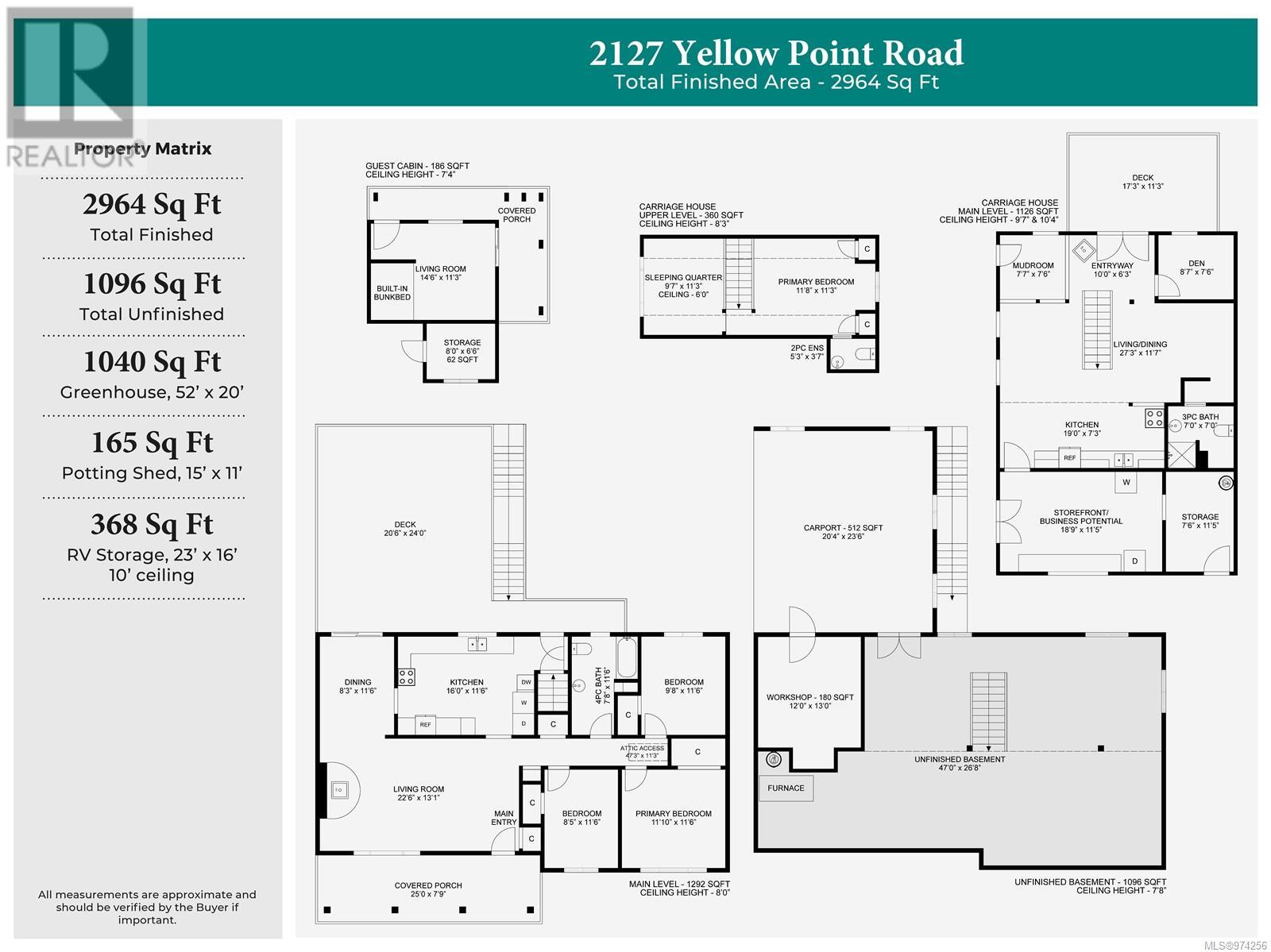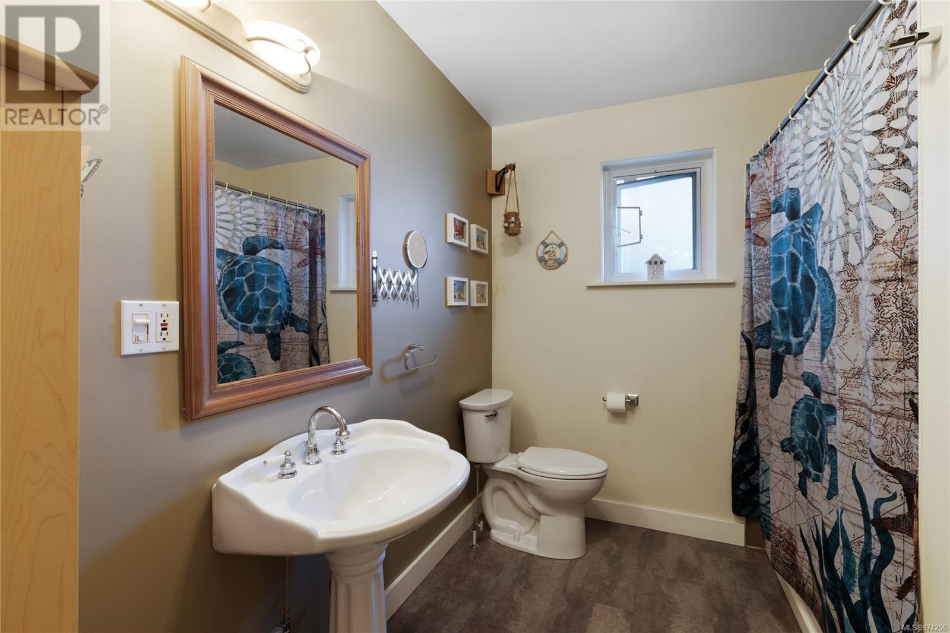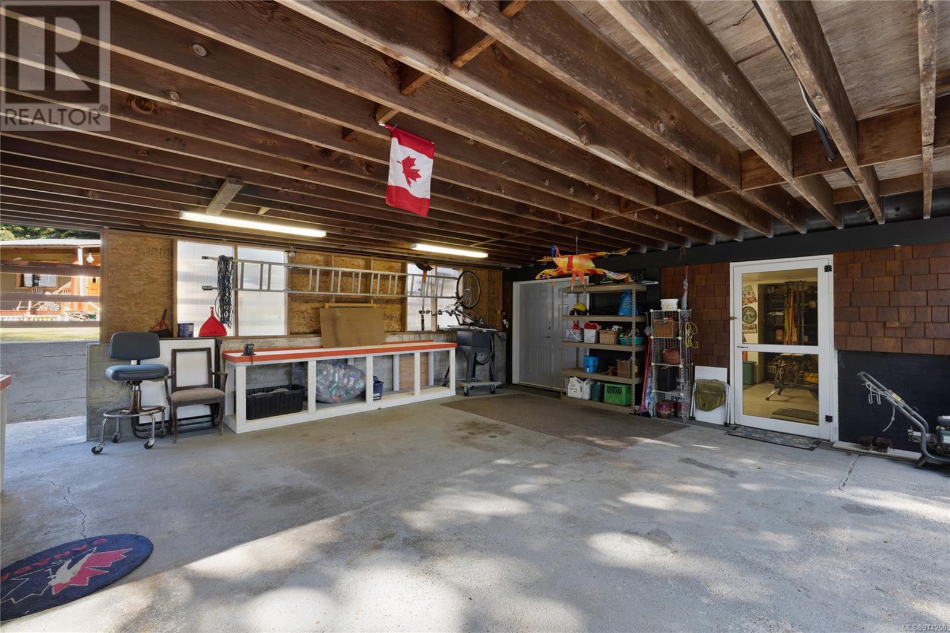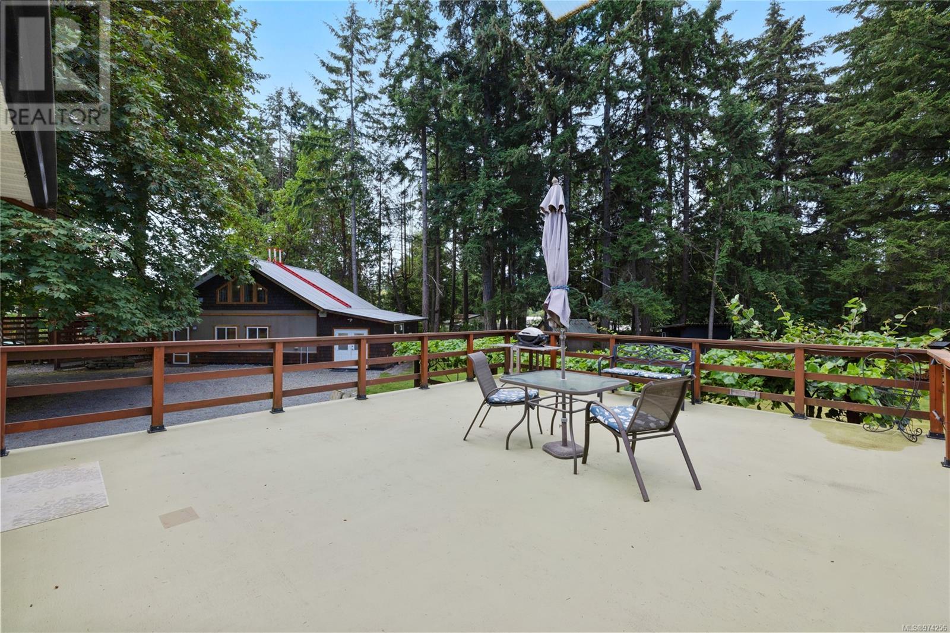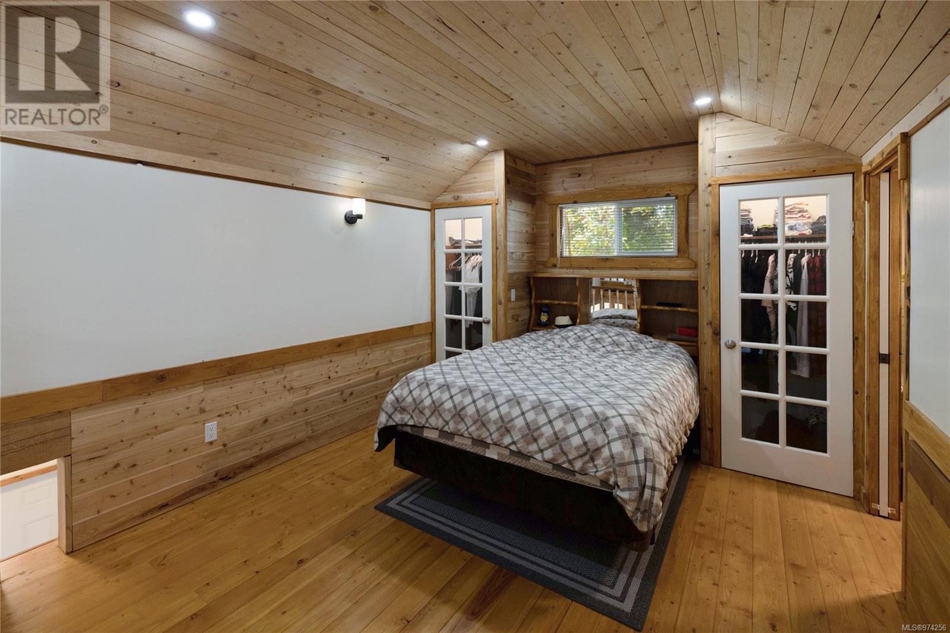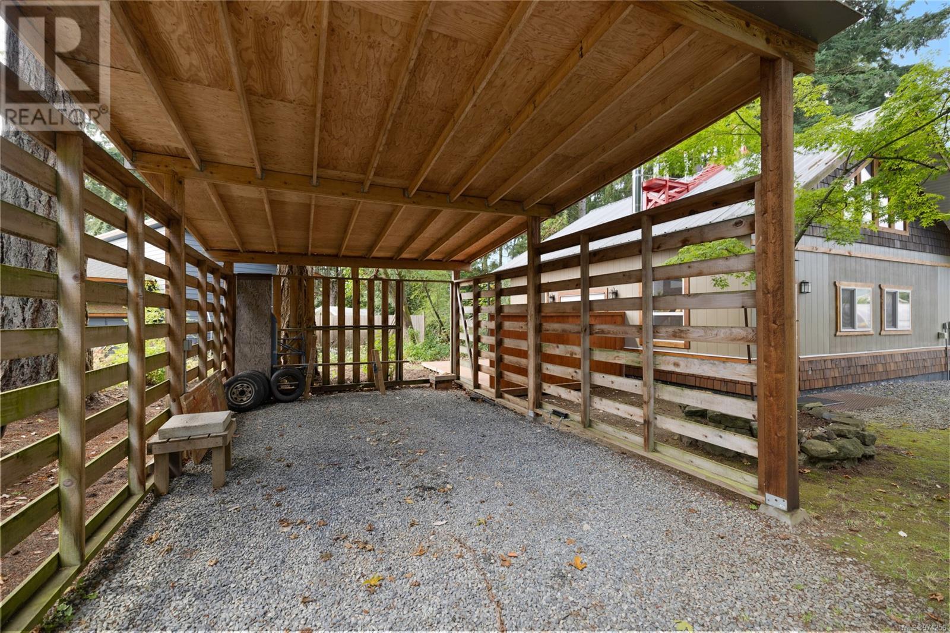4 Bedroom
3 Bathroom
4060 sqft
Fireplace
None
Baseboard Heaters, Forced Air
Acreage
$1,299,900
This sprawling 1.29 acre property offers an abundance of space & a unique opportunity. You will find multiple dwellings including a 2600 sq ft residence, a 1486 sq ft carriage house & a bachelor size guest house. The main home boasts 3 bedrooms, an updated kitchen, a w/ access to the huge rear patio & a cozy living room w/ an efficient wood stove. The unfinished basement offers a blank canvas ready for your ideas!. The serene covered front porch is perfect for relaxing at any time of day. The carriage house is a stunning loft-style home w/ beautiful fir beams. This versatile space offers 1 bedroom w/ an ensuite, a 2nd loft sleeping quarter, a den/office, a good sized kitchen/living/dining area & full bathroom. A cozy wood stove keeps the home warm on those cool winter days. Connected to the carriage house w/ a separate entrance is a versatile area perfect for a home-based business w/ power & water. A quaint bunkhouse offers a double bed & cozy living room w/ a rustic cabin feel for guests. The entire perimeter of this private property is fully fenced, gated & surrounded by old growth trees. Raspberries, strawberries, grapes, multiple varieties of apples, almond tree, a basil tree, figs, plums, pears, cherries & kiwis are all found around the property. The 18’ x 52’ greenhouse features new raised garden beds & 2nd greenhouse towards the rear of the property offers power. There is a firepit, storage sheds & plenty of room to park your RV & toys! This prime location is in close proximity to every amenity for you to enjoy the best of both worlds - country living with all the conveniences close by. (id:57571)
Property Details
|
MLS® Number
|
974256 |
|
Property Type
|
Single Family |
|
Neigbourhood
|
Cedar |
|
Features
|
Acreage, Park Setting, Private Setting, Wooded Area, Other |
|
Parking Space Total
|
8 |
|
Structure
|
Greenhouse, Shed, Workshop |
Building
|
Bathroom Total
|
3 |
|
Bedrooms Total
|
4 |
|
Constructed Date
|
1958 |
|
Cooling Type
|
None |
|
Fireplace Present
|
Yes |
|
Fireplace Total
|
2 |
|
Heating Fuel
|
Oil, Wood |
|
Heating Type
|
Baseboard Heaters, Forced Air |
|
Size Interior
|
4060 Sqft |
|
Total Finished Area
|
2964 Sqft |
|
Type
|
House |
Land
|
Access Type
|
Road Access |
|
Acreage
|
Yes |
|
Size Irregular
|
1.29 |
|
Size Total
|
1.29 Ac |
|
Size Total Text
|
1.29 Ac |
|
Zoning Type
|
Residential |
Rooms
| Level |
Type |
Length |
Width |
Dimensions |
|
Lower Level |
Workshop |
|
|
12'0 x 13'0 |
|
Main Level |
Bathroom |
|
|
4-Piece |
|
Main Level |
Primary Bedroom |
|
|
11'10 x 11'6 |
|
Main Level |
Bedroom |
|
|
9'8 x 11'6 |
|
Main Level |
Bedroom |
|
|
8'5 x 11'6 |
|
Main Level |
Kitchen |
|
|
16'0 x 11'6 |
|
Main Level |
Dining Room |
|
|
8'3 x 11'6 |
|
Main Level |
Living Room |
|
|
22'6 x 13'1 |
|
Other |
Bathroom |
|
|
2-Piece |
|
Other |
Loft |
|
|
9'7 x 11'3 |
|
Other |
Primary Bedroom |
|
|
11'8 x 11'3 |
|
Other |
Storage |
|
|
7'6 x 11'5 |
|
Other |
Bathroom |
|
|
3-Piece |
|
Other |
Kitchen |
|
|
19'0 x 7'3 |
|
Other |
Entrance |
|
|
10'0 x 6'3 |
|
Other |
Mud Room |
|
|
7'7 x 7'6 |
|
Other |
Living Room/dining Room |
|
|
27'3 x 11'7 |
|
Auxiliary Building |
Living Room |
|
|
14'6 x 11'3 |

