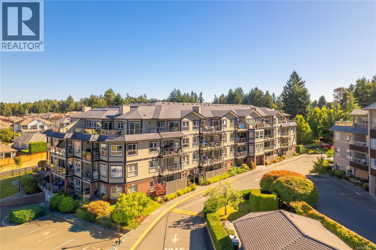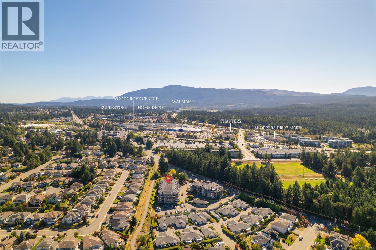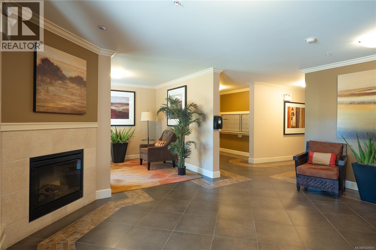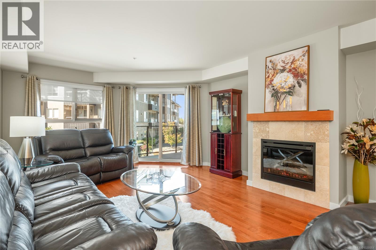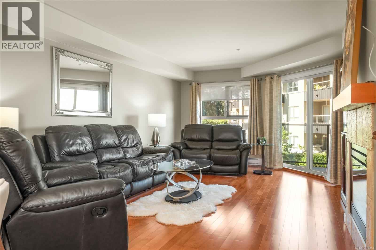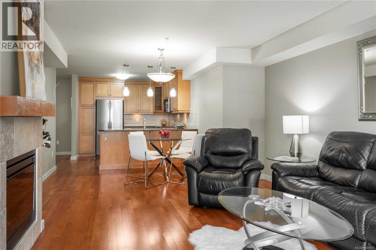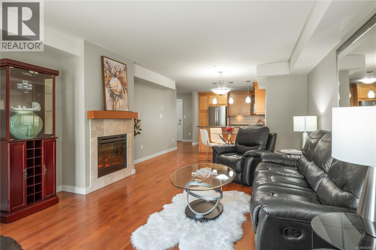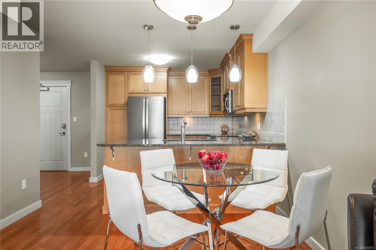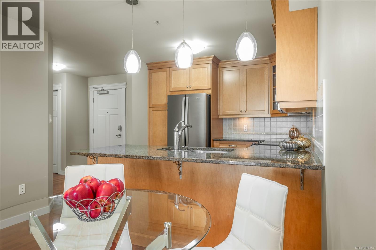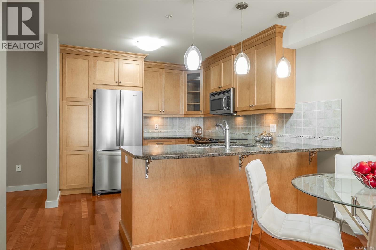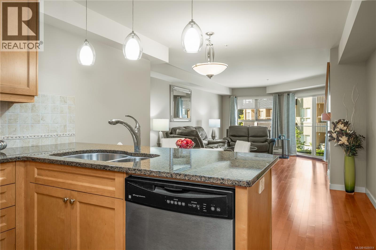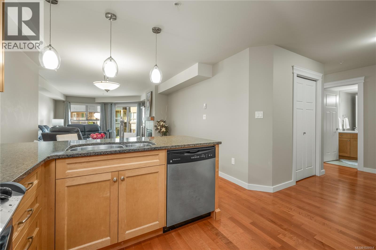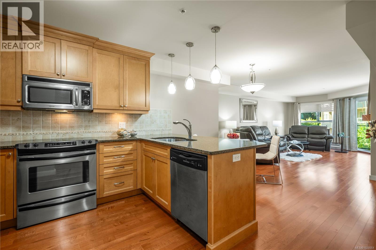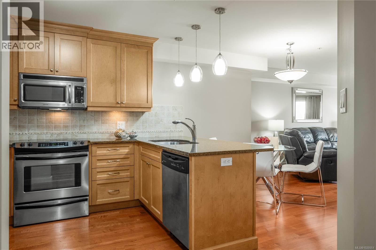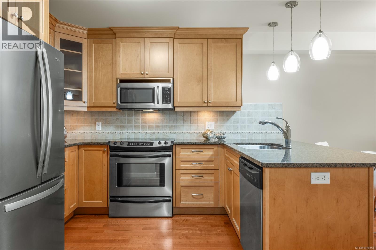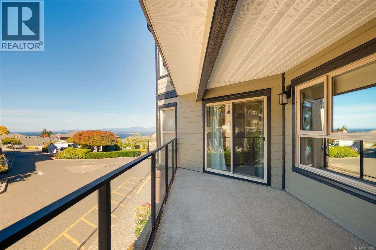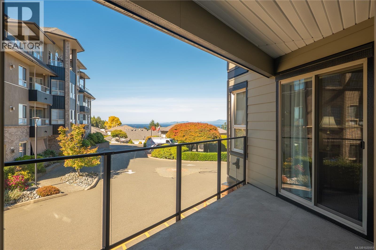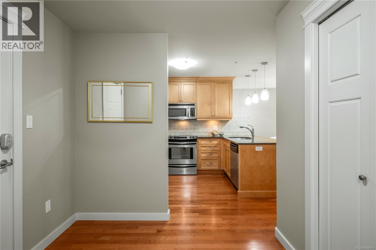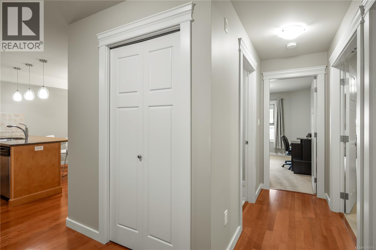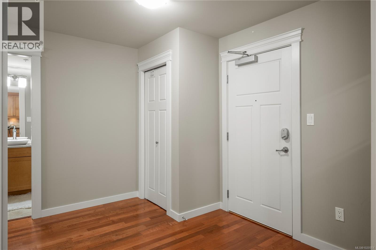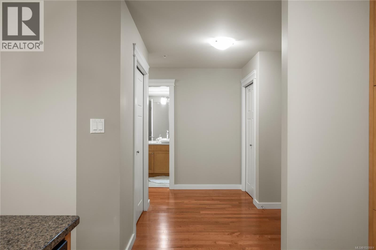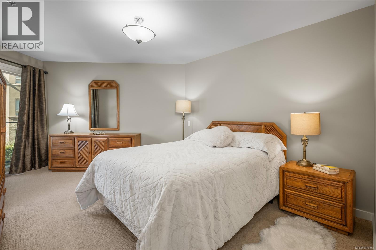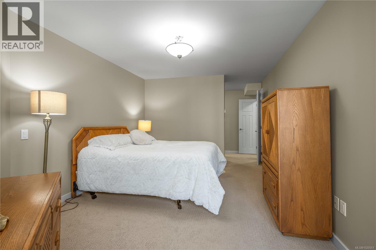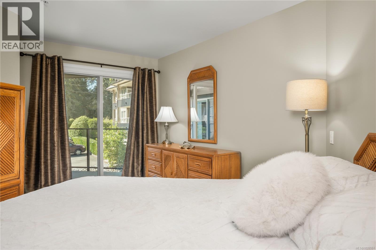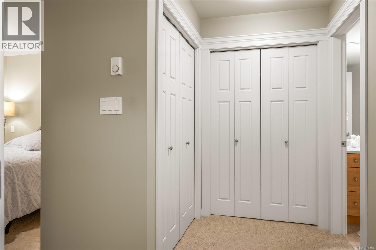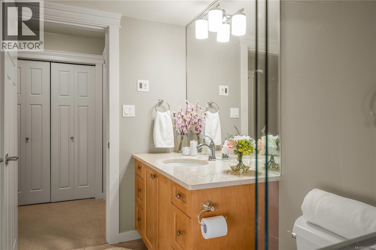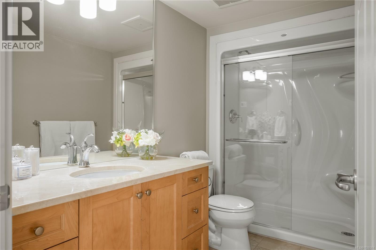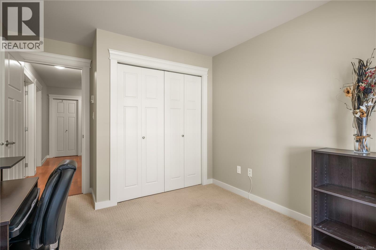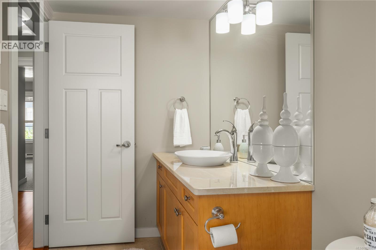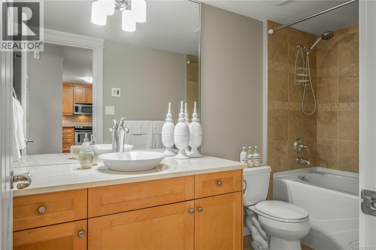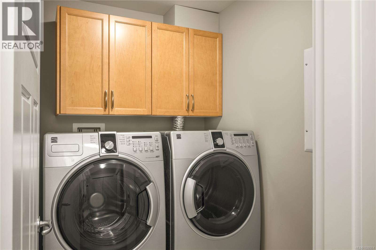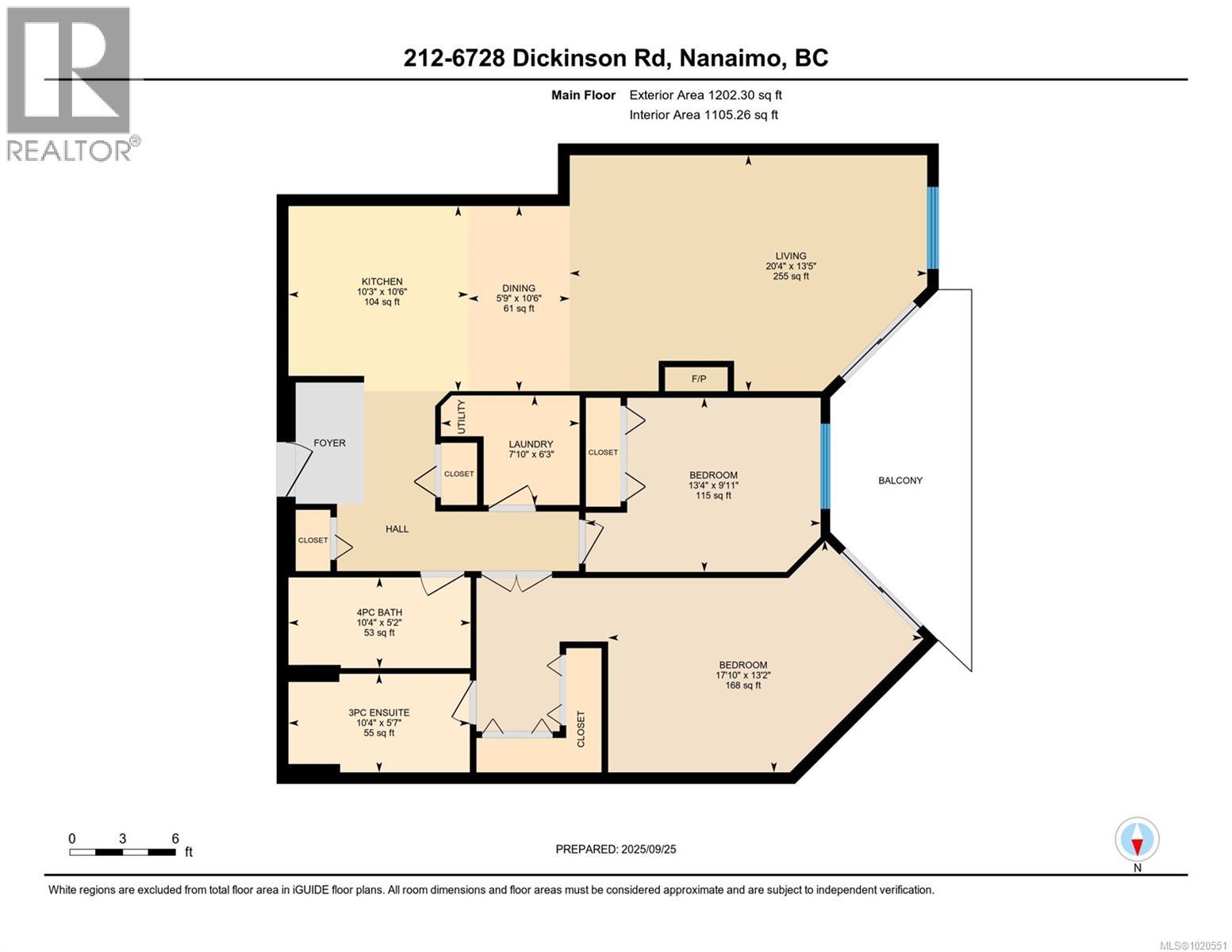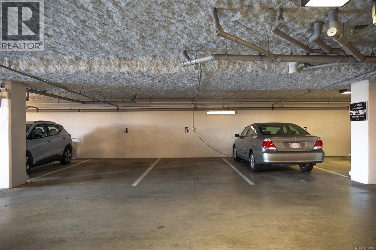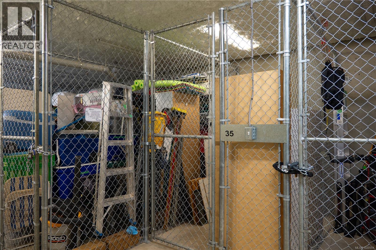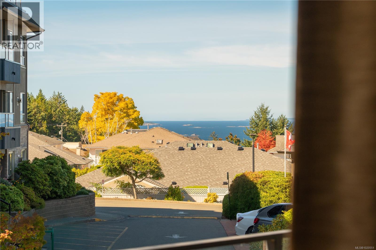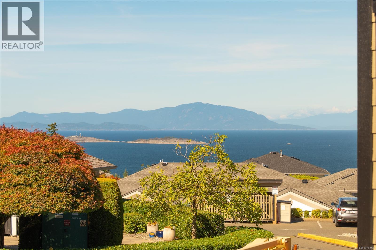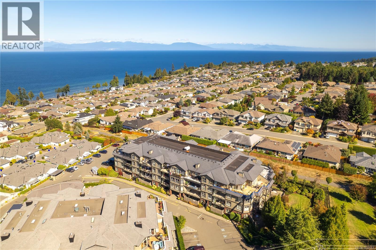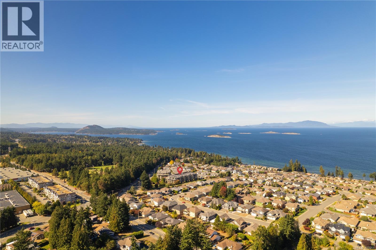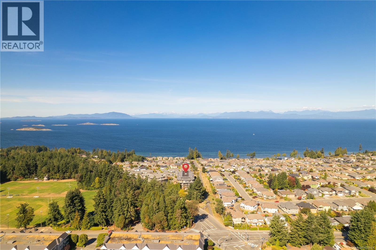212 6728 Dickinson Rd Nanaimo, British Columbia V9T 1T3
$549,000Maintenance,
$453.49 Monthly
Maintenance,
$453.49 MonthlyExperience easy coastal living in this beautifully maintained 2 bedroom, 2 bathroom executive condo located in the heart of North Nanaimo. This bright and inviting home offers a spacious layout with glimpses of ocean and mountain views from the deck—perfect for morning coffee or evening relaxation. Thoughtful interior features include an electric fireplace, heated ensuite flooring, in-suite laundry, and a new hot water tank (2025), all designed to bring comfort and convenience into your daily living. Situated in a well-managed 55+ community, this residence provides access to a welcoming clubhouse and recreational facilities, encouraging connection and a sense of community. The secure underground parking, additional storage locker, and clean, quiet environment make this an appealing choice for those seeking a low-maintenance lifestyle. Enjoy the best of North Nanaimo right at your doorstep—walkable to shopping, restaurants, medical services, parks, transit routes, and some of the area’s most beautiful natural amenities. Whether you're downsizing or looking for a lock-and-leave home base, this condo offers comfort, practicality, and an enviable location. Measurements are approximate; please verify if important. (id:57571)
Property Details
| MLS® Number | 1020551 |
| Property Type | Single Family |
| Neigbourhood | North Nanaimo |
| Community Features | Pets Allowed With Restrictions, Age Restrictions |
| Parking Space Total | 43 |
| Plan | Vis4541 |
| View Type | Mountain View, Ocean View |
Building
| Bathroom Total | 2 |
| Bedrooms Total | 2 |
| Appliances | Dishwasher, Refrigerator, Stove, Washer, Dryer |
| Constructed Date | 2009 |
| Cooling Type | None |
| Fireplace Present | Yes |
| Fireplace Total | 1 |
| Heating Fuel | Electric |
| Heating Type | Baseboard Heaters |
| Size Interior | 1,202 Ft2 |
| Total Finished Area | 1202 Sqft |
| Type | Apartment |
Land
| Access Type | Road Access |
| Acreage | No |
| Zoning Description | Rm-5 |
| Zoning Type | Multi-family |
Rooms
| Level | Type | Length | Width | Dimensions |
|---|---|---|---|---|
| Main Level | Kitchen | 10'3 x 10'6 | ||
| Main Level | Dining Room | 5'9 x 10'6 | ||
| Main Level | Living Room | 20'4 x 13'5 | ||
| Main Level | Laundry Room | 7'10 x 6'3 | ||
| Main Level | Bedroom | 13'4 x 9'11 | ||
| Main Level | Primary Bedroom | 17'10 x 13'2 | ||
| Main Level | Ensuite | 3-Piece | ||
| Main Level | Bathroom | 4-Piece |
https://www.realtor.ca/real-estate/29111103/212-6728-dickinson-rd-nanaimo-north-nanaimo

