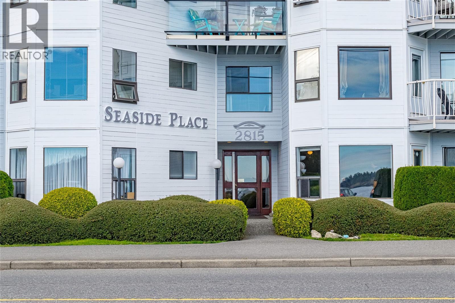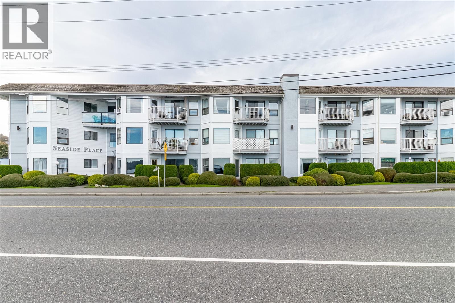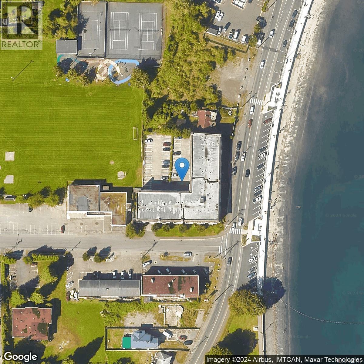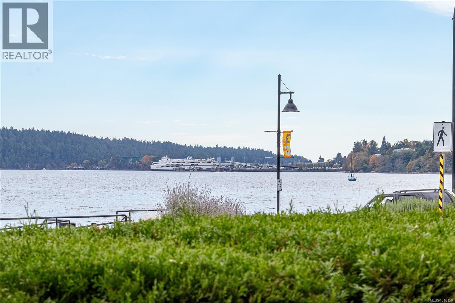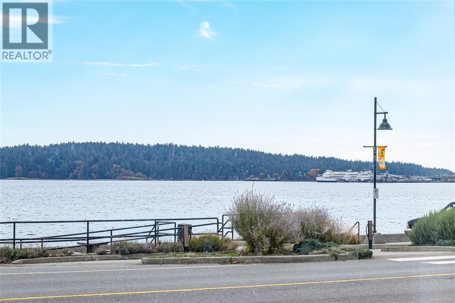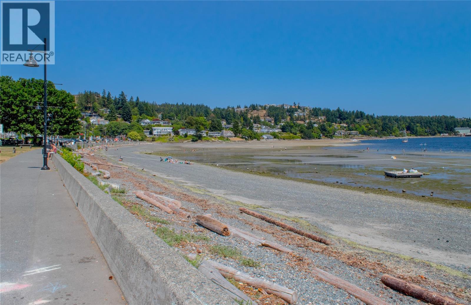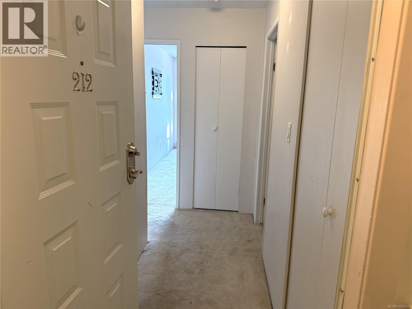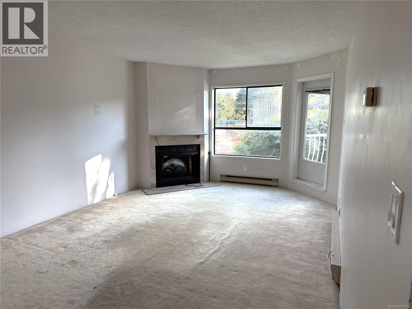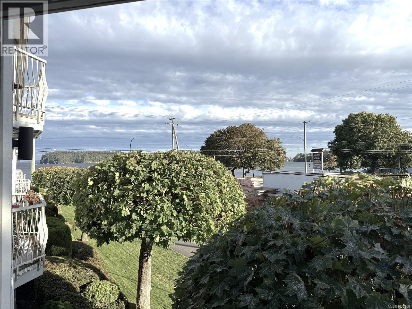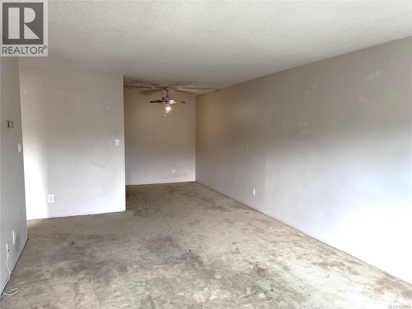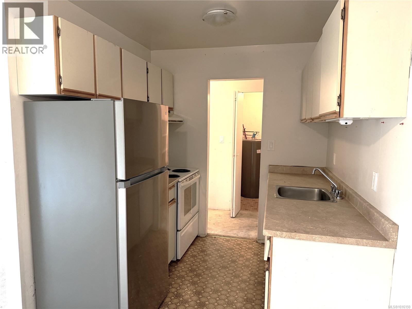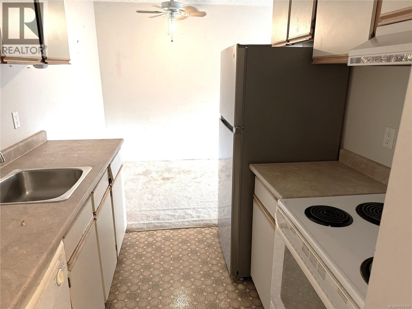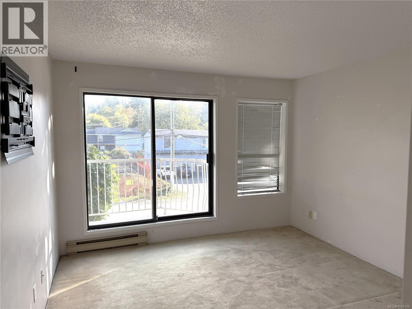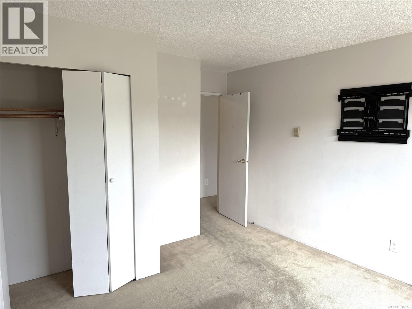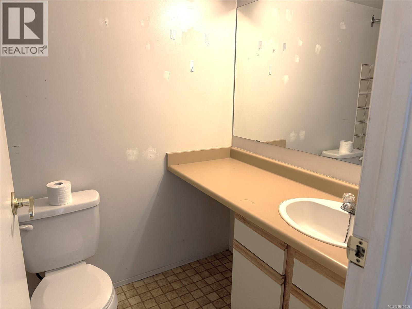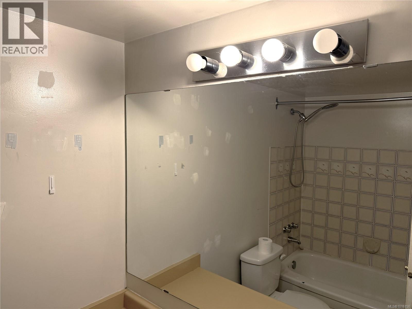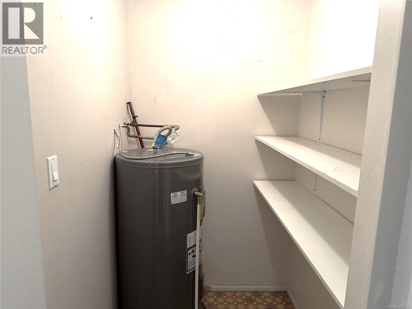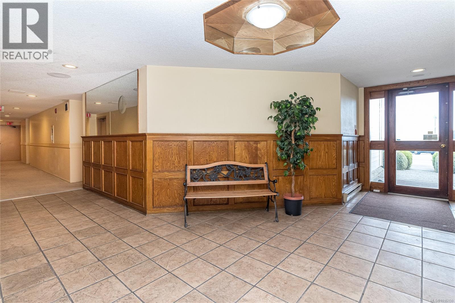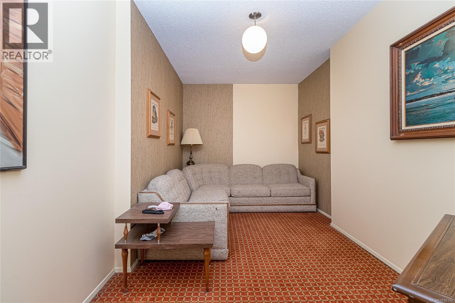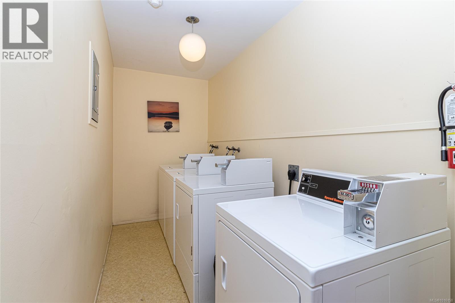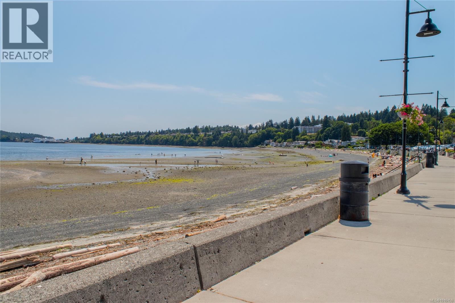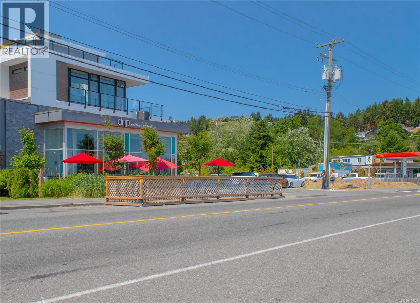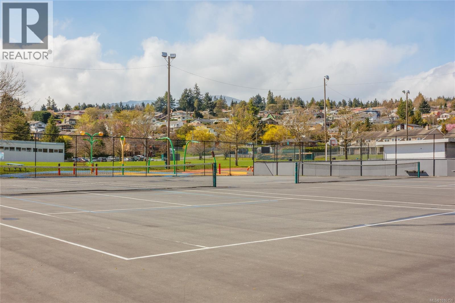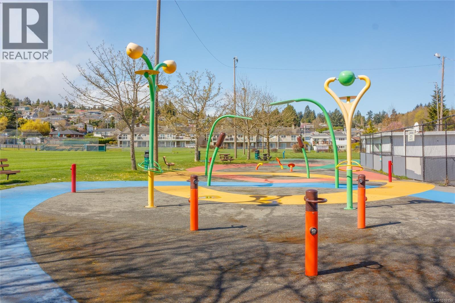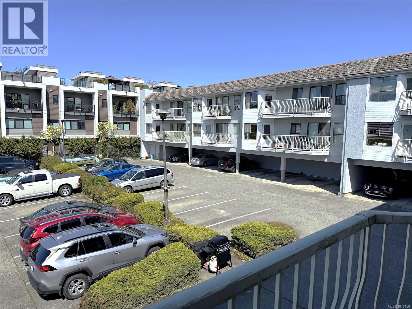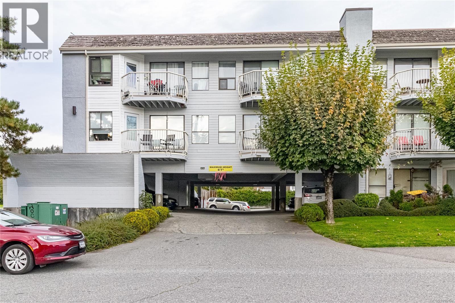1 Bedroom
1 Bathroom
700 Sqft
Fireplace
None
Baseboard Heaters
Waterfront On Ocean
$280,000Maintenance,
$213 Monthly
Welcome to Seaside Place a Semi Oceanfront condominium complex at Departure Bay Beach, where this beautifully located 1-bedroom condo offers the best of both comfort and location. This unit is bright, and ready for you to put your own touches into and enjoy. Step out of the building and across the street to the Beach. Take in the quiet & beautiful Centennial Park right behind the building which has a ball field, tennis & pickleball courts & a water park. Just steps away out front of the building you’ll find Nanaimo's favorite beach with plenty of outdoor recreation and activities at Kinsman Park. The nearby Drip Coffee Shop is perfect for a relaxed morning, and shopping and transit are conveniently close. This condo is perfect for first-time buyers, investors or those looking for a peaceful beachside retreat. Don't miss the opportunity to live in one of Departure Bay's most desirable locations. Offers to be left open minimum 48 hours for response. All measurements and data are approximate and should be verified if important. (id:57571)
Property Details
|
MLS® Number
|
1016150 |
|
Property Type
|
Single Family |
|
Neigbourhood
|
Departure Bay |
|
Community Features
|
Pets Allowed With Restrictions, Family Oriented |
|
Features
|
Southern Exposure, Other |
|
Parking Space Total
|
1 |
|
View Type
|
Ocean View |
|
Water Front Type
|
Waterfront On Ocean |
Building
|
Bathroom Total
|
1 |
|
Bedrooms Total
|
1 |
|
Constructed Date
|
1982 |
|
Cooling Type
|
None |
|
Fireplace Present
|
Yes |
|
Fireplace Total
|
1 |
|
Heating Type
|
Baseboard Heaters |
|
Size Interior
|
700 Sqft |
|
Total Finished Area
|
715 Sqft |
|
Type
|
Apartment |
Land
|
Acreage
|
No |
|
Zoning Type
|
Multi-family |
Rooms
| Level |
Type |
Length |
Width |
Dimensions |
|
Main Level |
Storage |
6 ft |
5 ft |
6 ft x 5 ft |
|
Main Level |
Entrance |
|
|
9'6 x 3'8 |
|
Main Level |
Bathroom |
|
|
4-Piece |
|
Main Level |
Primary Bedroom |
12 ft |
|
12 ft x Measurements not available |
|
Main Level |
Kitchen |
|
|
9'1 x 7'3 |
|
Main Level |
Dining Room |
|
|
10'6 x 7'6 |
|
Main Level |
Living Room |
|
|
20'11 x 12'2 |

