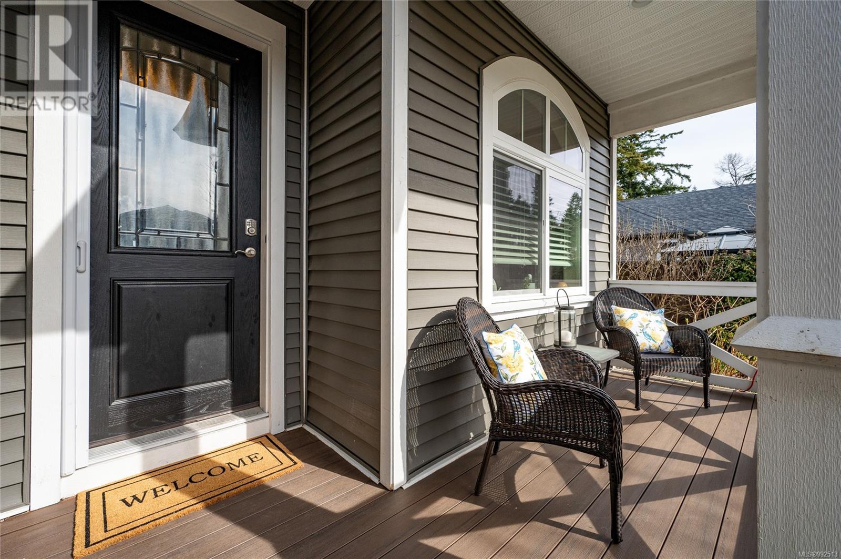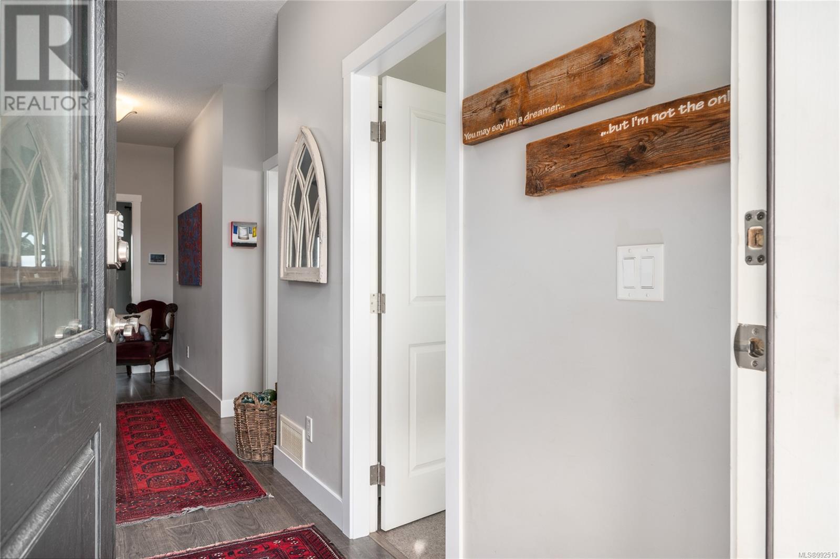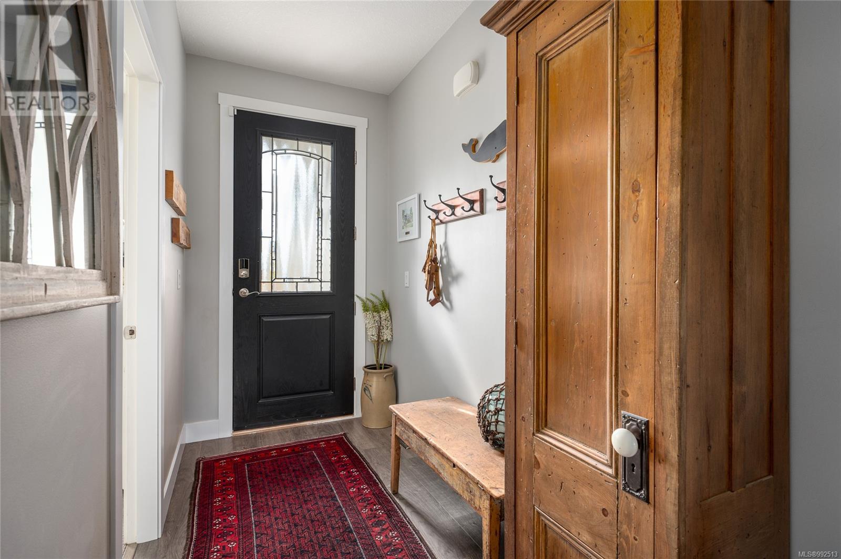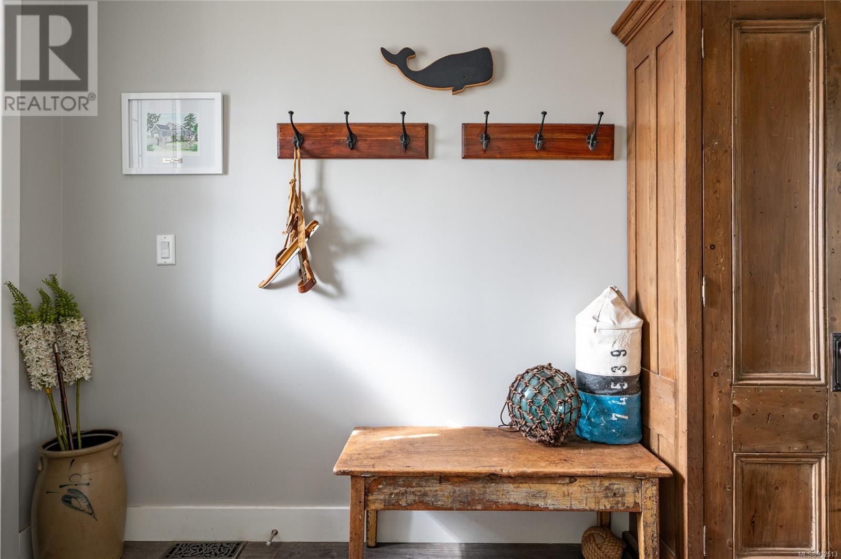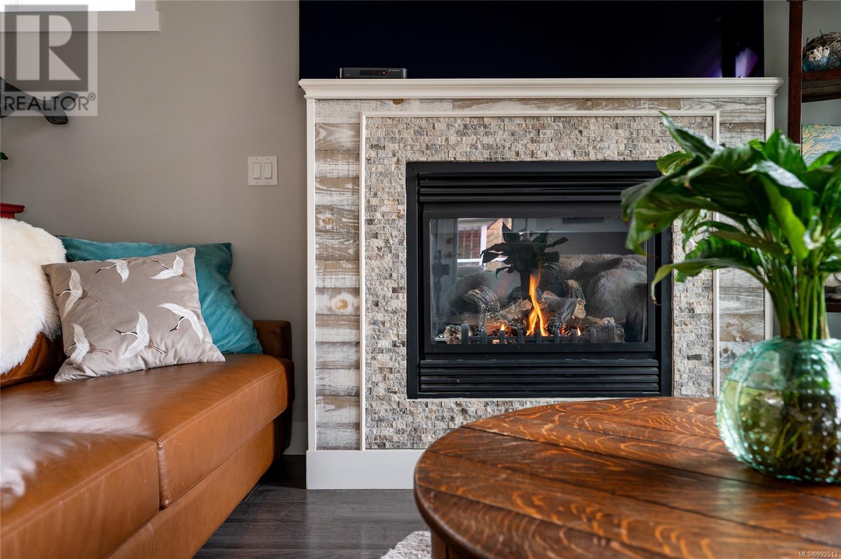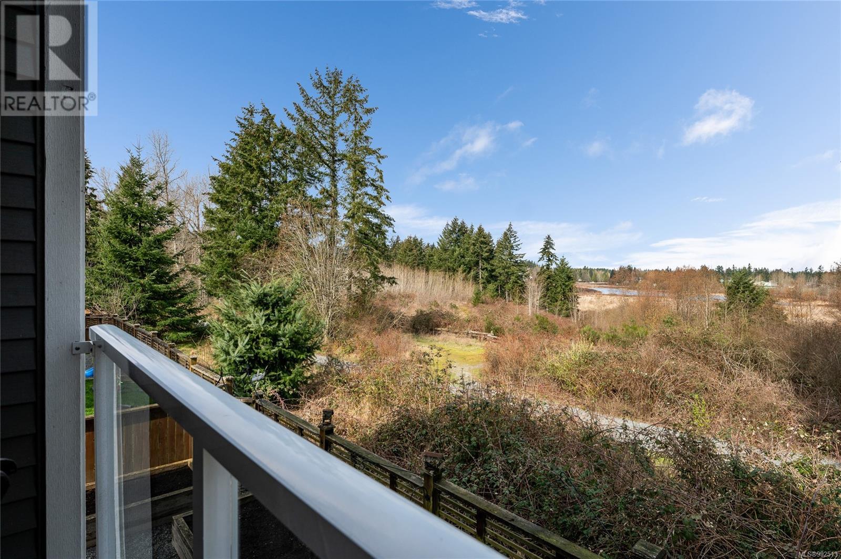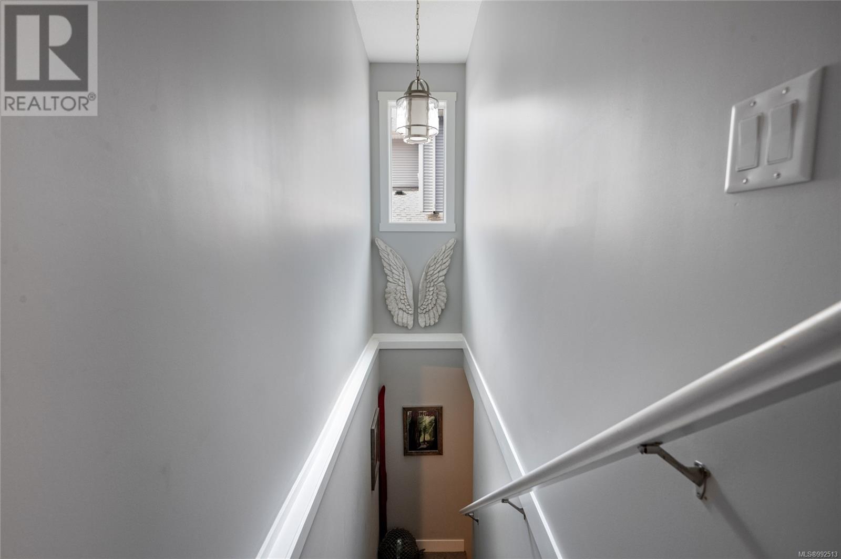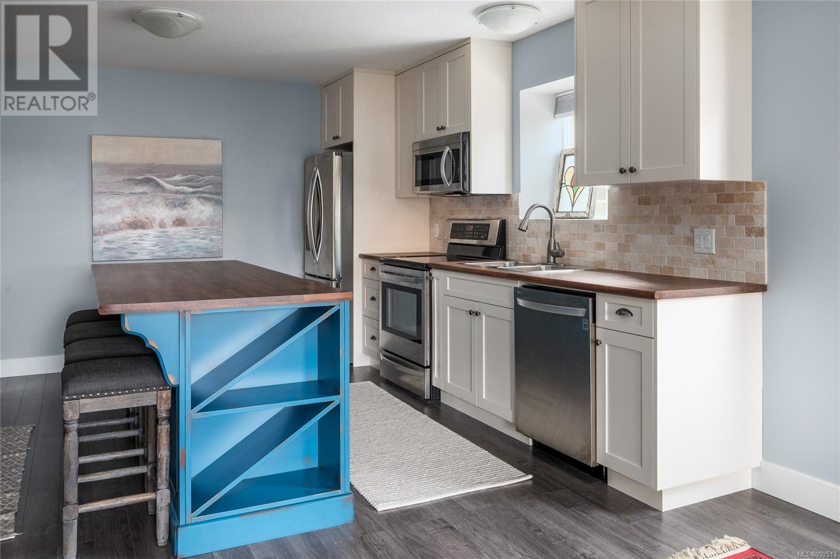5 Bedroom
3 Bathroom
2600 Sqft
Fireplace
Air Conditioned
Forced Air
$995,000
Stunning 5-Bedroom Home with In-Law Suite, High-End Finishes & Trail Access. This beautifully designed home offers luxury, comfort, and functionality, complete with a 2-bed in-law suite. The main floor features vaulted ceilings and an open concept floor plan. Custom chef's kitchen with high-end Miele and BlueStar appliances, pantry, and ample cupboard space. Plush wool carpet in 2 bedrooms and stairs, with laminate flooring throughout. Gorgeous primary suite with a walk-in closet and a spa-like ensuite featuring heated tile floors. Stay comfortable year-round with a gas furnace, AC, and gas hot water on demand, plus a water filtration system. The home also includes a 2-car garage, storage room, and a fully fenced backyard with fruit trees - perfect for kids and pets. Unwind in the 3-person hot tub while enjoying serene views of York Lake. Backing onto 11km of nature trails, this home is a nature lover’s paradise! This exceptional home offers the perfect blend of luxury and convenience. (id:57571)
Property Details
|
MLS® Number
|
992513 |
|
Property Type
|
Single Family |
|
Neigbourhood
|
Cedar |
|
Features
|
Park Setting, Other |
|
Parking Space Total
|
4 |
|
View Type
|
Lake View |
Building
|
Bathroom Total
|
3 |
|
Bedrooms Total
|
5 |
|
Constructed Date
|
2013 |
|
Cooling Type
|
Air Conditioned |
|
Fireplace Present
|
Yes |
|
Fireplace Total
|
2 |
|
Heating Fuel
|
Natural Gas |
|
Heating Type
|
Forced Air |
|
Size Interior
|
2600 Sqft |
|
Total Finished Area
|
2592 Sqft |
|
Type
|
House |
Land
|
Access Type
|
Road Access |
|
Acreage
|
No |
|
Size Irregular
|
5265 |
|
Size Total
|
5265 Sqft |
|
Size Total Text
|
5265 Sqft |
|
Zoning Description
|
Cd8 |
|
Zoning Type
|
Residential |
Rooms
| Level |
Type |
Length |
Width |
Dimensions |
|
Lower Level |
Utility Room |
|
|
13'8 x 12'4 |
|
Lower Level |
Kitchen |
|
|
15'2 x 13'3 |
|
Lower Level |
Bedroom |
|
|
13'6 x 11'1 |
|
Lower Level |
Bedroom |
|
|
13'7 x 9'6 |
|
Lower Level |
Recreation Room |
|
|
15'11 x 13'5 |
|
Lower Level |
Bathroom |
|
|
9'2 x 4'11 |
|
Main Level |
Primary Bedroom |
|
|
14'3 x 12'5 |
|
Main Level |
Living Room |
|
|
15'11 x 15'1 |
|
Main Level |
Laundry Room |
|
|
5'8 x 6'0 |
|
Main Level |
Kitchen |
|
|
15'11 x 12'5 |
|
Main Level |
Entrance |
|
|
4'11 x 9'11 |
|
Main Level |
Bedroom |
|
|
8'11 x 12'8 |
|
Main Level |
Bedroom |
|
|
9'10 x 10'0 |
|
Main Level |
Bathroom |
|
|
8'6 x 4'11 |
|
Main Level |
Ensuite |
|
|
4'11 x 8'9 |




