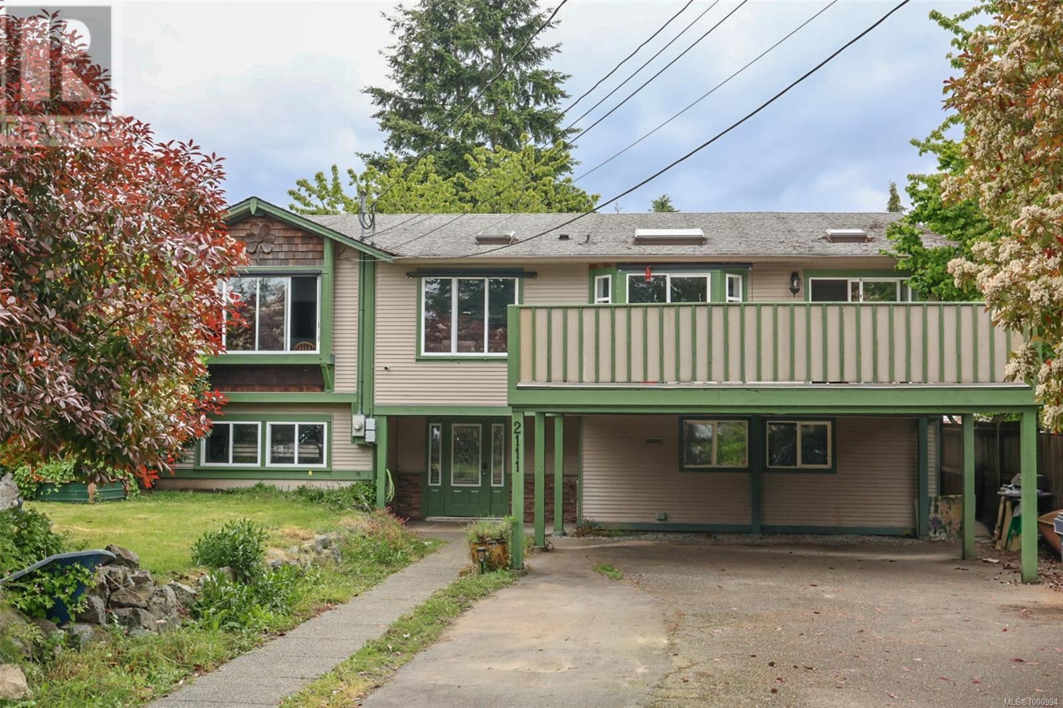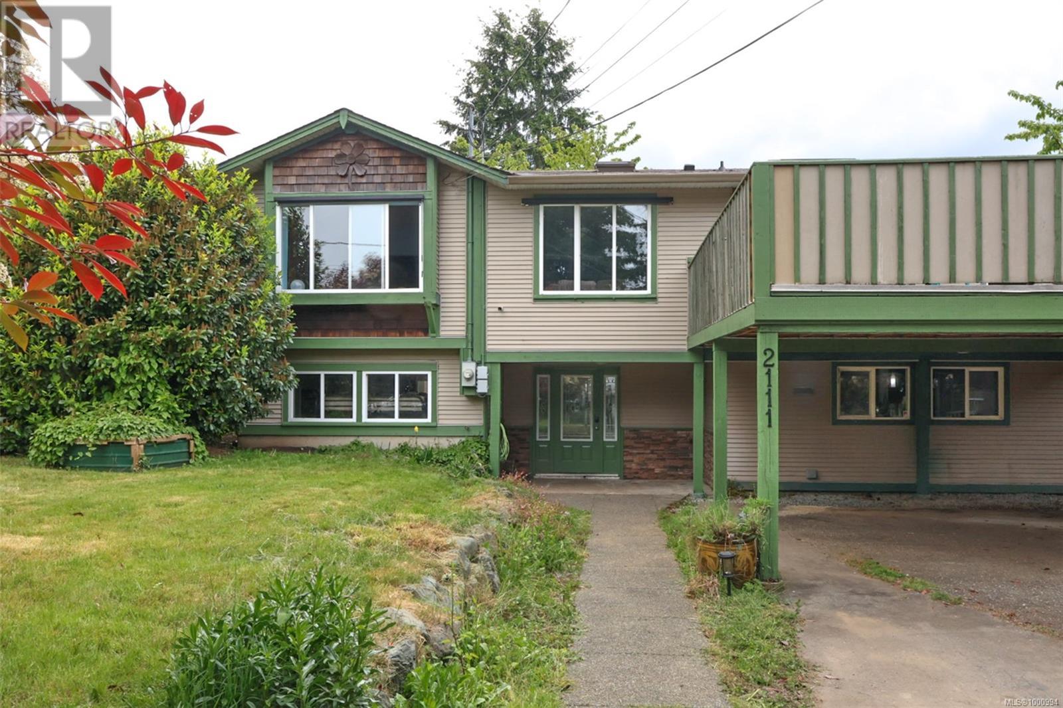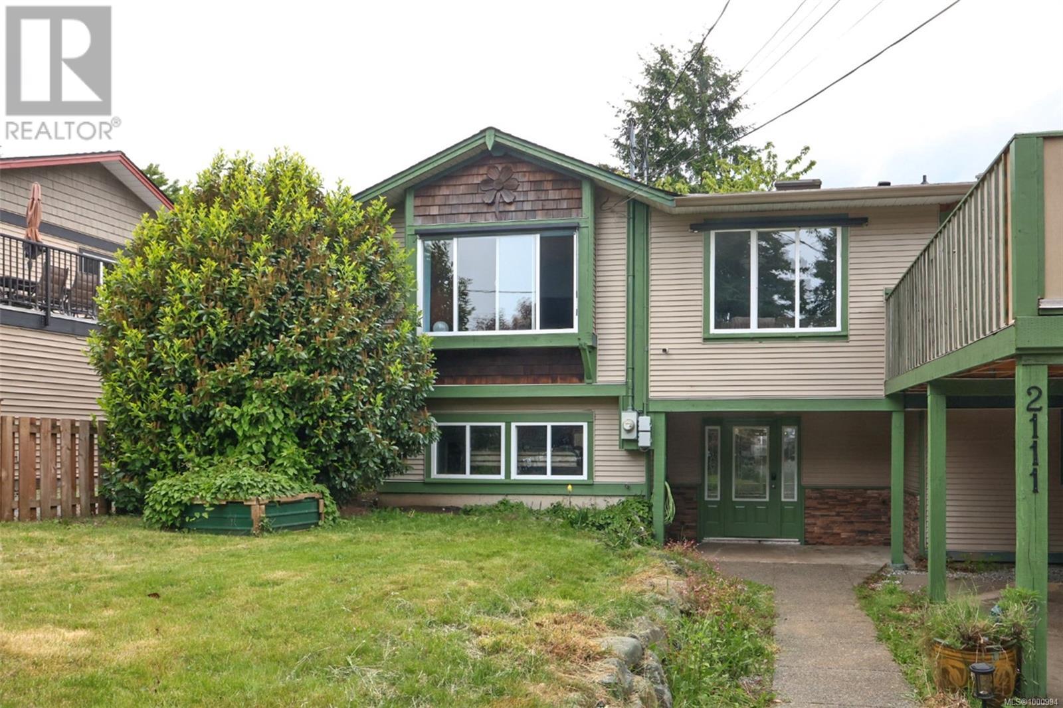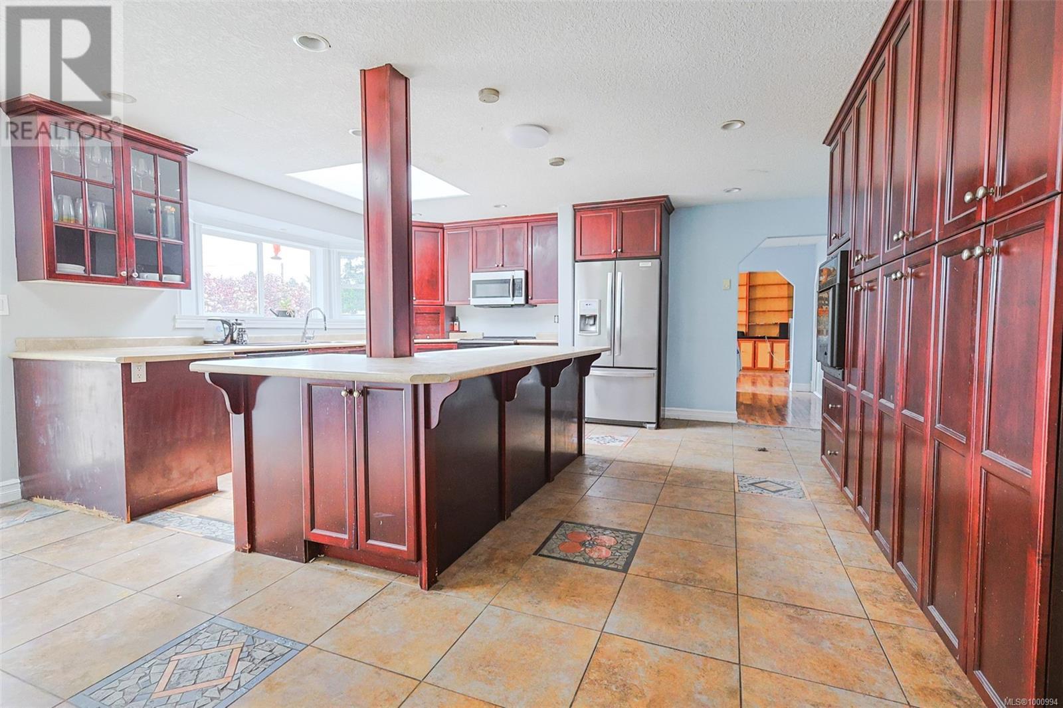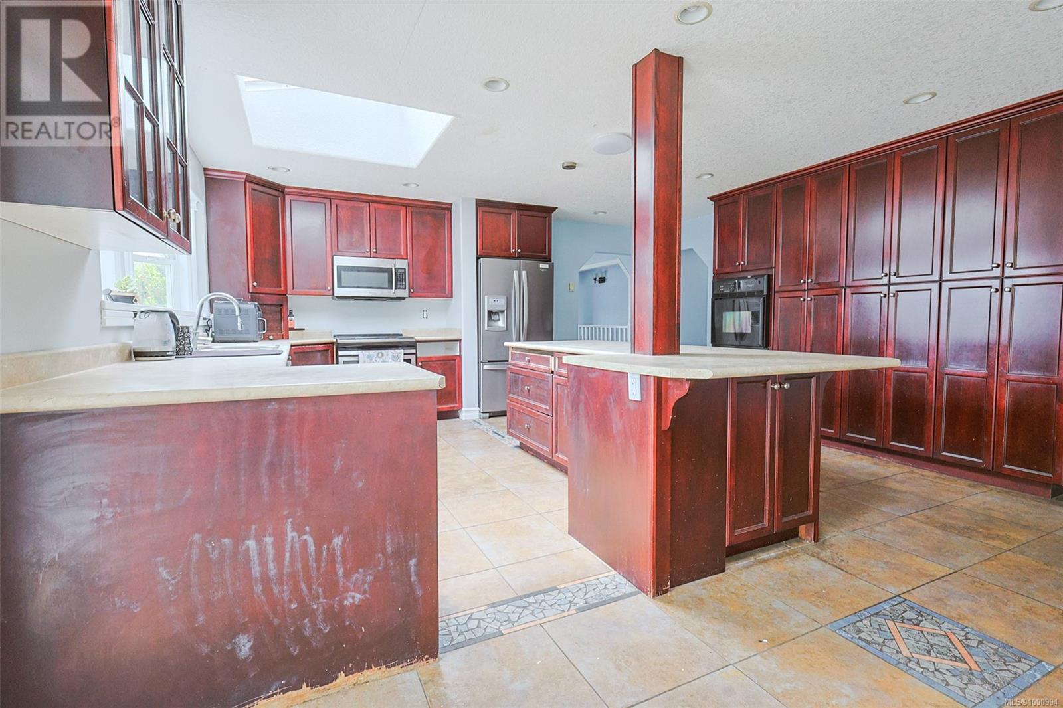4 Bedroom
4 Bathroom
3300 Sqft
Fireplace
None
Baseboard Heaters
$699,900
Situated on a quiet cul-de-sac in the heart of Nanaimo, this spacious 4-bedroom home offers exceptional potential in an ultra-convenient location—just minutes from schools, shopping, and transit. The functional layout includes a bright main living area, an impressively large kitchen—perfect for cooking, gathering, and future updates, as well as a large front deck perfect for morning coffee, and a generous backyard with a second deck for entertaining or relaxing. Downstairs, you’ll find a large versatile rec room complete with a wet bar—ideal for movie nights or hobbies—and a self-contained 2-bedroom suite with its own entrance, currently rented to long-term tenants. With ample parking, a sizable lot, and great bones, this property is perfect for someone looking to build equity and customize a home to their taste. Whether you're an investor or a buyer with vision, 2111 Carmen Road is full of possibilities. (id:57571)
Property Details
|
MLS® Number
|
1000994 |
|
Property Type
|
Single Family |
|
Neigbourhood
|
Central Nanaimo |
|
Features
|
Central Location, Cul-de-sac, Other |
|
Parking Space Total
|
4 |
|
Plan
|
Vip30122 |
Building
|
Bathroom Total
|
4 |
|
Bedrooms Total
|
4 |
|
Constructed Date
|
1977 |
|
Cooling Type
|
None |
|
Fireplace Present
|
Yes |
|
Fireplace Total
|
1 |
|
Heating Fuel
|
Electric |
|
Heating Type
|
Baseboard Heaters |
|
Size Interior
|
3300 Sqft |
|
Total Finished Area
|
3269 Sqft |
|
Type
|
House |
Land
|
Acreage
|
No |
|
Size Irregular
|
8244 |
|
Size Total
|
8244 Sqft |
|
Size Total Text
|
8244 Sqft |
|
Zoning Description
|
R1 |
|
Zoning Type
|
Residential |
Rooms
| Level |
Type |
Length |
Width |
Dimensions |
|
Lower Level |
Bathroom |
|
|
2-Piece |
|
Lower Level |
Dining Room |
|
|
9'0 x 7'6 |
|
Lower Level |
Living Room |
|
|
16'0 x 12'4 |
|
Lower Level |
Entrance |
|
|
10'8 x 9'8 |
|
Lower Level |
Recreation Room |
|
|
33'9 x 13'2 |
|
Lower Level |
Kitchen |
|
|
12'2 x 9'6 |
|
Lower Level |
Bedroom |
|
|
13'0 x 8'8 |
|
Lower Level |
Bedroom |
|
|
10'8 x 8'3 |
|
Lower Level |
Bathroom |
|
|
4-Piece |
|
Main Level |
Eating Area |
|
|
17'8 x 7'10 |
|
Main Level |
Living Room |
|
|
17'10 x 13'2 |
|
Main Level |
Laundry Room |
|
|
16'3 x 6'9 |
|
Main Level |
Kitchen |
|
|
17'8 x 14'3 |
|
Main Level |
Ensuite |
|
|
2-Piece |
|
Main Level |
Bathroom |
|
|
4-Piece |
|
Main Level |
Dining Room |
|
|
17'8 x 10'11 |
|
Main Level |
Primary Bedroom |
|
|
16'8 x 14'2 |
|
Main Level |
Bedroom |
|
|
14'1 x 10'9 |

