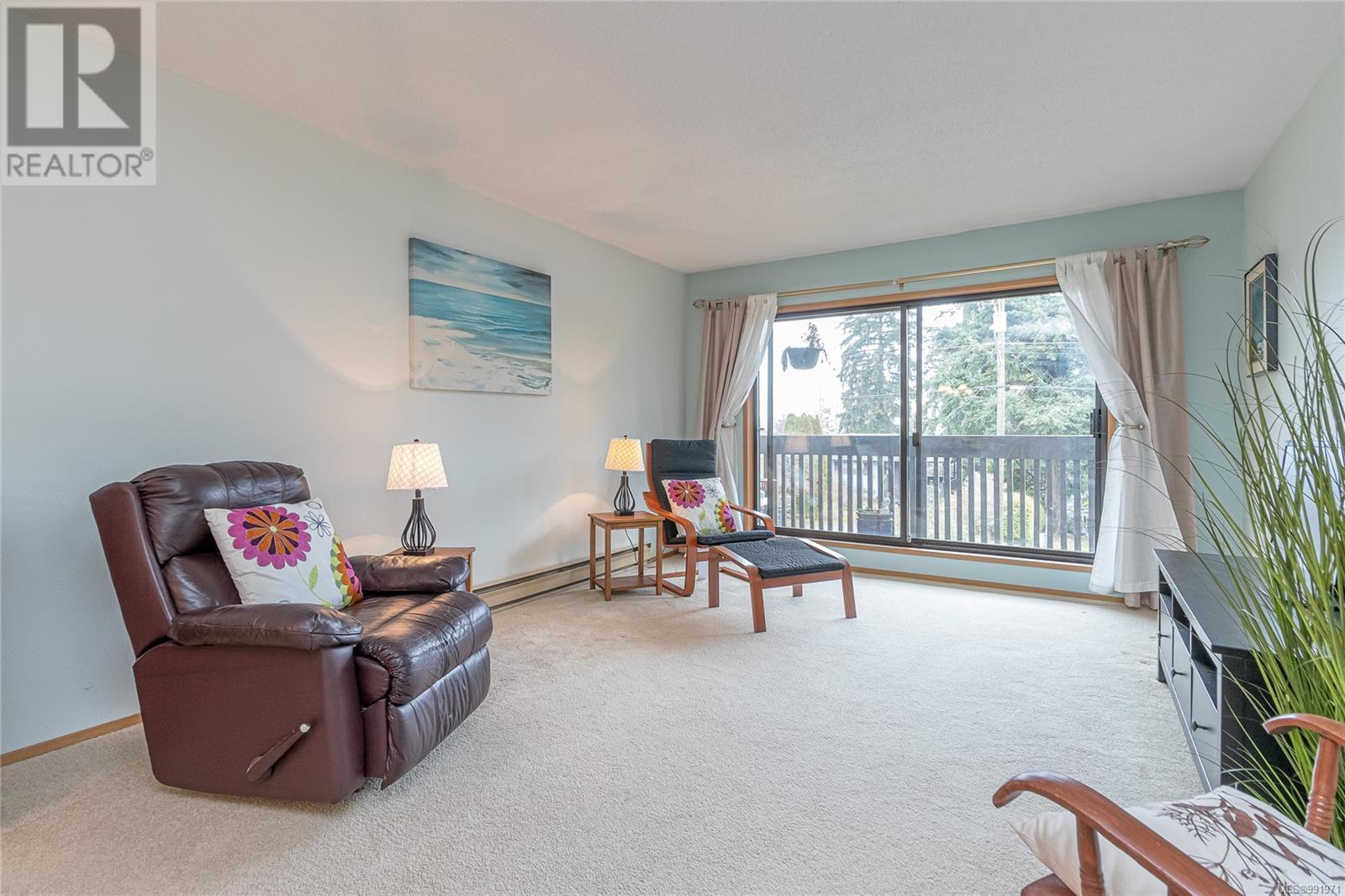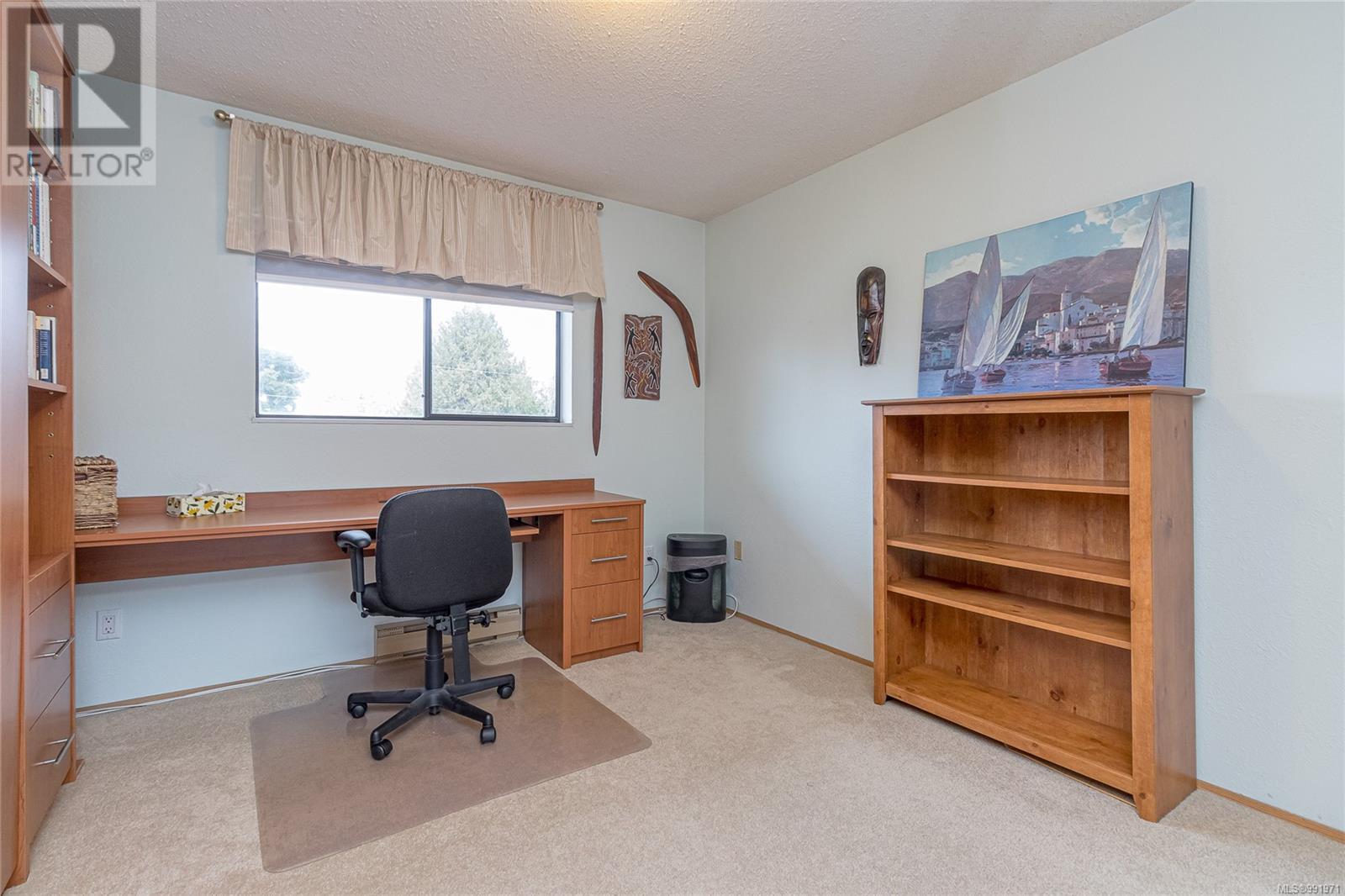2 Bedroom
1 Bathroom
1000 Sqft
None
Baseboard Heaters
$360,000Maintenance,
$535.64 Monthly
Welcome to 211-130 Sunningdale Rd E, a well-maintained 2-bedroom, 1-bathroom condo in the heart of Qualicum Beach, offering a prime location. This second-floor unit at Qualicum Place is within easy walking distance of the Village’s quaint shops, delightful restaurants, the Farmers’ Market, Memorial Golf Course, the scenic Heritage Forest, and the sandy beach. Step inside to discover a bright and spacious layout with appealing neutral décor. The efficient coastal galley kitchen is a pleasure to work in, and the large living room is bathed in natural light, opening to a generously sized balcony, perfect for enjoying morning coffee or evening relaxation. The spacious primary bedroom comfortably accommodates a king-size bed and a desk, while the second bedroom is ideal for guests or a home office. A 4-piece bath is conveniently located next to a great storage room. One of the standout features of this condo is the beautifully landscaped, residents garden—a rare find that provides a lovely view, a peaceful retreat, and a safe space for a small pet. This well-managed, quiet strata includes hot water and shared laundry in the strata fee, allows for one small dog or cat, and provides a designated parking stall. If you're seeking a seaside lifestyle with urban convenience at your doorstep, this condo is must-see. Quick possession is available come take a look and make it your own! Measurements approximate; please verify if important. (id:57571)
Property Details
|
MLS® Number
|
991971 |
|
Property Type
|
Single Family |
|
Neigbourhood
|
Qualicum Beach |
|
Community Features
|
Pets Allowed With Restrictions, Age Restrictions |
|
Features
|
Central Location, Level Lot, Other, Marine Oriented |
|
Parking Space Total
|
31 |
Building
|
Bathroom Total
|
1 |
|
Bedrooms Total
|
2 |
|
Constructed Date
|
1981 |
|
Cooling Type
|
None |
|
Heating Fuel
|
Electric |
|
Heating Type
|
Baseboard Heaters |
|
Size Interior
|
1000 Sqft |
|
Total Finished Area
|
1036 Sqft |
|
Type
|
Apartment |
Land
|
Access Type
|
Road Access |
|
Acreage
|
No |
|
Zoning Description
|
R3 |
|
Zoning Type
|
Residential |
Rooms
| Level |
Type |
Length |
Width |
Dimensions |
|
Main Level |
Storage |
|
|
6'8 x 4'8 |
|
Main Level |
Bathroom |
|
|
3-Piece |
|
Main Level |
Bedroom |
|
|
12'2 x 10'10 |
|
Main Level |
Primary Bedroom |
|
|
16'8 x 10'11 |
|
Main Level |
Kitchen |
8 ft |
|
8 ft x Measurements not available |
|
Main Level |
Dining Room |
|
|
8'10 x 7'9 |
|
Main Level |
Living Room |
|
|
19'8 x 11'11 |
|
Main Level |
Entrance |
|
|
8'7 x 4'2 |


















































