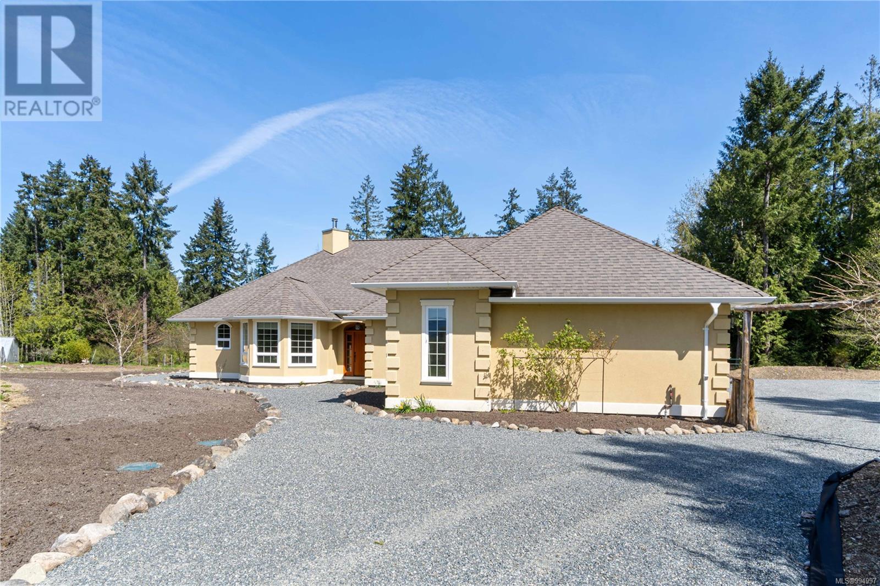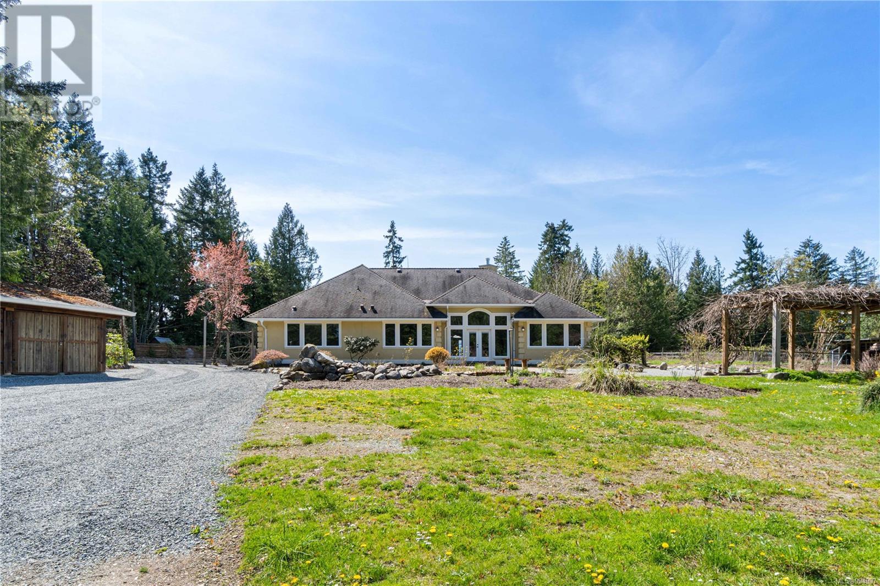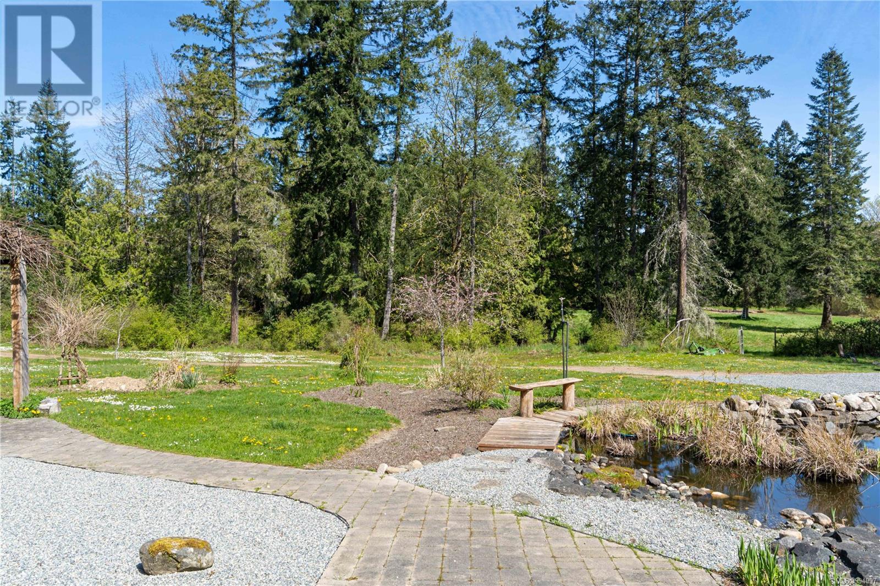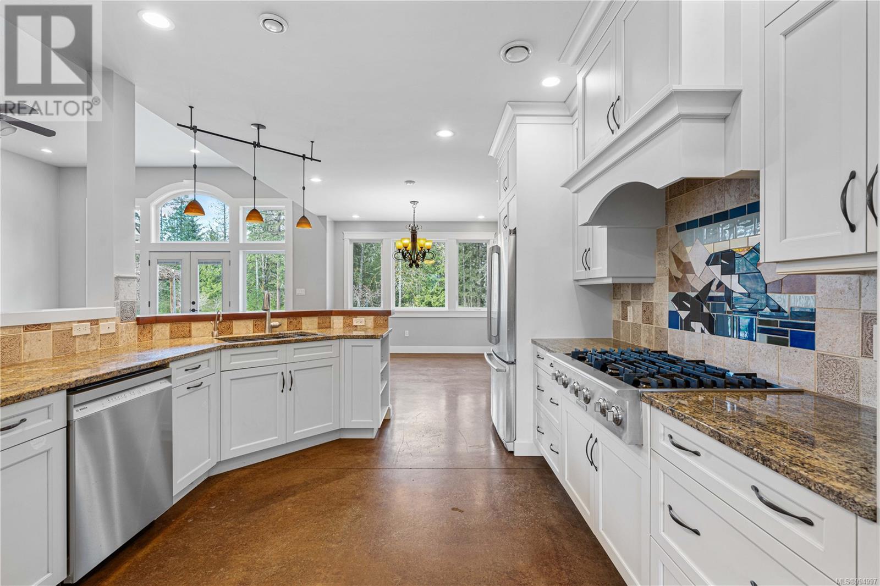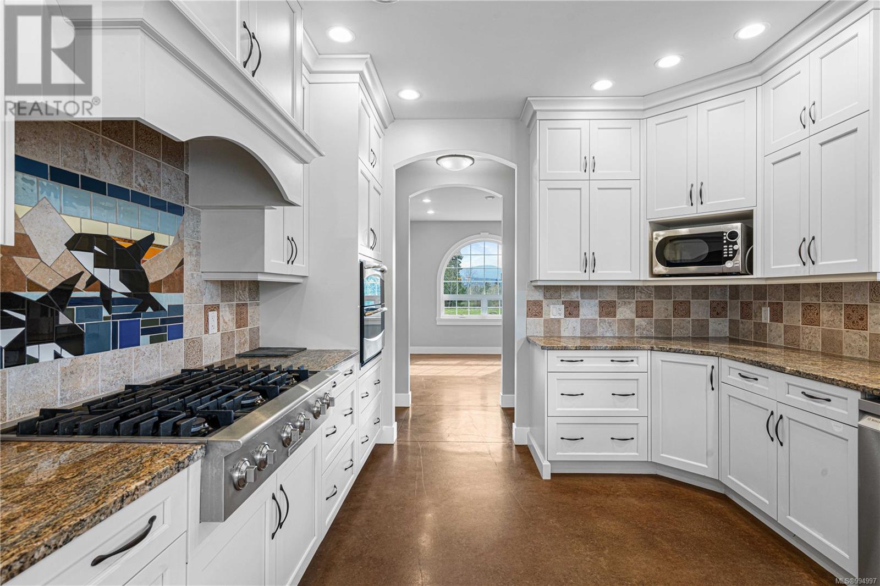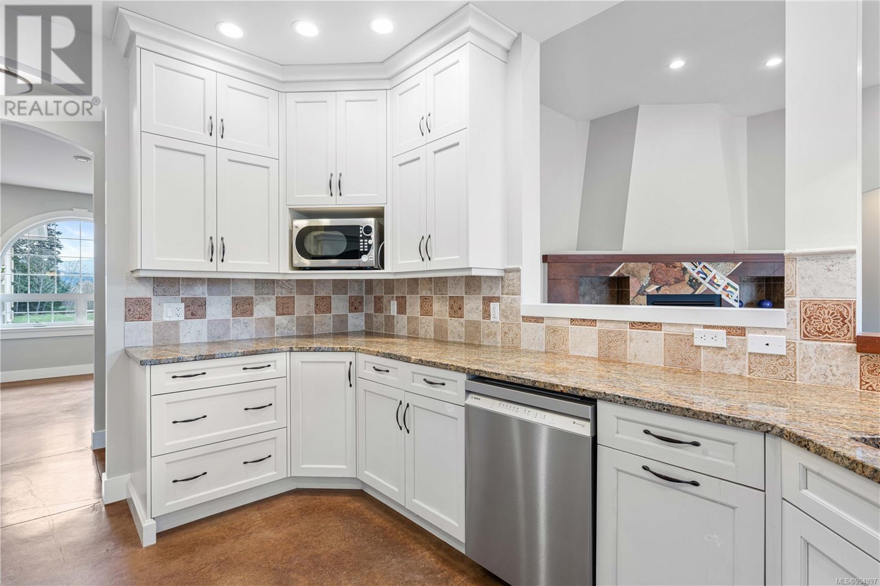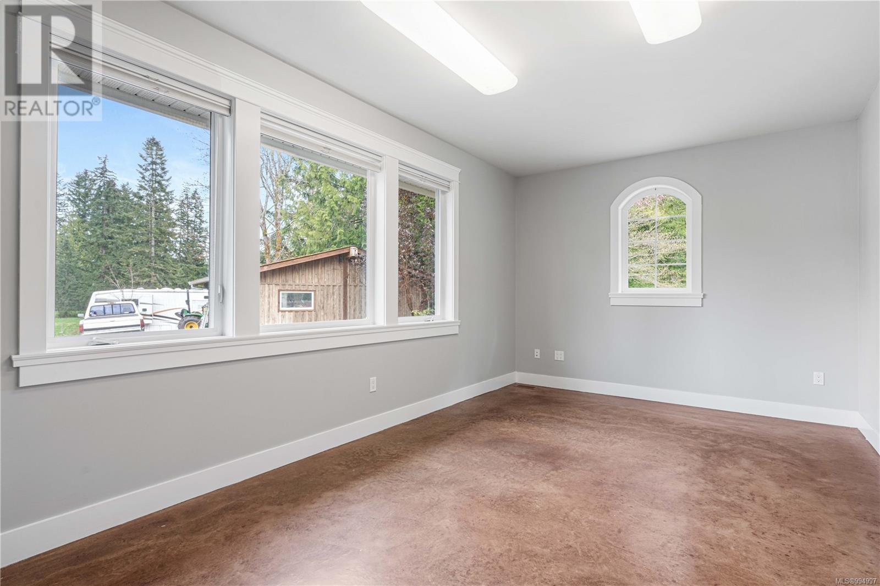3 Bedroom
2 Bathroom
4000 Sqft
Fireplace
None
Acreage
$1,990,000
Beautiful rancher constructed to the highest Platinum Built Green standards on a pristine 19.5 acres. Fully fenced level land allows for farm use or private estate setting. Just 15 years young, this semi-custom French Provincial designed home features hydronic radiant polished concrete floor heating, ceilings spanning 10 and 12 ft, HRV system. Dream kitchen with granite counters, custom back splash, 6 burner gas range, wall oven, instant hot water and solid wood counter eating bar. The kitchen opens into the grand living/dining room with an abundance of windows & wood burning stove with custom rock surround. Coffered ceiling in the master bedroom & ensuite with tiled walk in shower, skylight & double sinks. Boasting 2 more spacious bedrooms plus a large den and sunny office with bay window. A Jack/Jill style bathroom includes a tub/shower combo & granite counter vanity. Off of the attached triple car garage is a huge mud/laundry room with built-in tub perfect for cleaning pets. The crawl space spans beneath the home's footprint & pull-down stairs lead to the attic. Detached workshop houses the tractor. 2 wells supply plenty of naturally clean water - ripe to expand use to animals if desired. An irrigation system supplies to perennial gardens, fruit trees (pear, apple, cherry, plum) & fish pond. Cleared pasture at the front of property and further cleared areas in the back are ready to be put to use. Maintained trails meander throughout allowing a multitude of uses ideal for horses, ATVs or walks in your own private park. 2 seasonal creeks too! Situated on a no-through road, surrounded by ranches & high end estates but minutes from Cottonwood Golf Course, 49th parallel grocery & the popular Cedar Farmers Market. Easy access to highway commuting but enough distance to eliminate road noise. This property and home truly must be seen to be appreciated. (id:57571)
Property Details
|
MLS® Number
|
994997 |
|
Property Type
|
Single Family |
|
Neigbourhood
|
Cedar |
|
Features
|
Acreage, Central Location, Level Lot, Park Setting, Private Setting, Southern Exposure, Wooded Area, Other, Marine Oriented |
|
Parking Space Total
|
7 |
|
Structure
|
Workshop |
|
View Type
|
Mountain View |
Building
|
Bathroom Total
|
2 |
|
Bedrooms Total
|
3 |
|
Constructed Date
|
2010 |
|
Cooling Type
|
None |
|
Fireplace Present
|
Yes |
|
Fireplace Total
|
1 |
|
Heating Fuel
|
Other |
|
Size Interior
|
4000 Sqft |
|
Total Finished Area
|
2704 Sqft |
|
Type
|
House |
Land
|
Acreage
|
Yes |
|
Size Irregular
|
19.54 |
|
Size Total
|
19.54 Ac |
|
Size Total Text
|
19.54 Ac |
|
Zoning Description
|
Ag1 |
|
Zoning Type
|
Agricultural |
Rooms
| Level |
Type |
Length |
Width |
Dimensions |
|
Main Level |
Workshop |
|
|
22'6 x 20'1 |
|
Main Level |
Primary Bedroom |
|
|
14'11 x 12'11 |
|
Main Level |
Living Room |
|
|
12'10 x 16'9 |
|
Main Level |
Laundry Room |
|
|
23'1 x 14'2 |
|
Main Level |
Kitchen |
|
|
15'3 x 6'9 |
|
Main Level |
Entrance |
|
|
15'10 x 9'9 |
|
Main Level |
Ensuite |
|
|
4-Piece |
|
Main Level |
Dining Room |
|
|
12'7 x 11'5 |
|
Main Level |
Den |
13 ft |
|
13 ft x Measurements not available |
|
Main Level |
Office |
|
|
13'6 x 10'11 |
|
Main Level |
Bedroom |
|
|
14'3 x 11'3 |
|
Main Level |
Bedroom |
|
|
20'6 x 10'11 |
|
Main Level |
Bathroom |
|
|
4-Piece |










