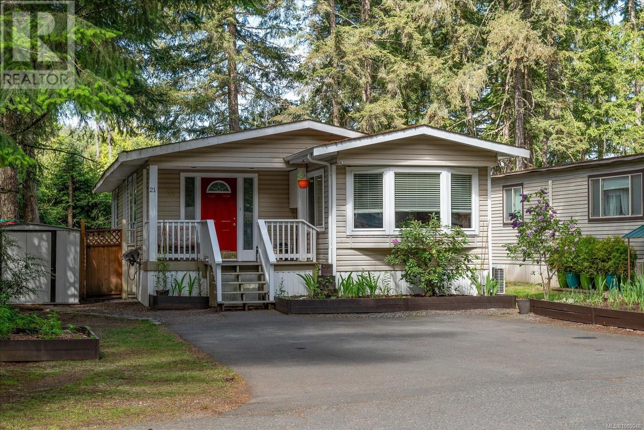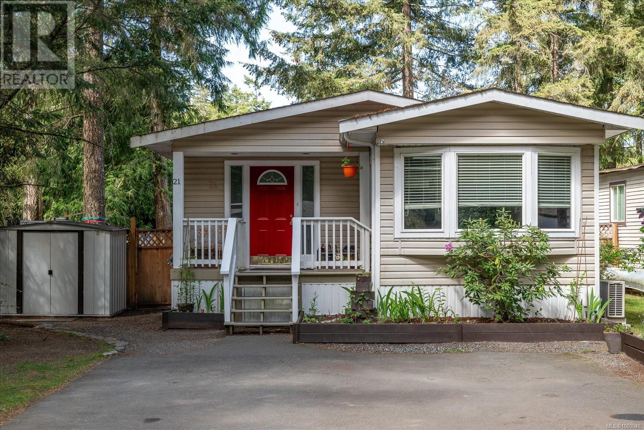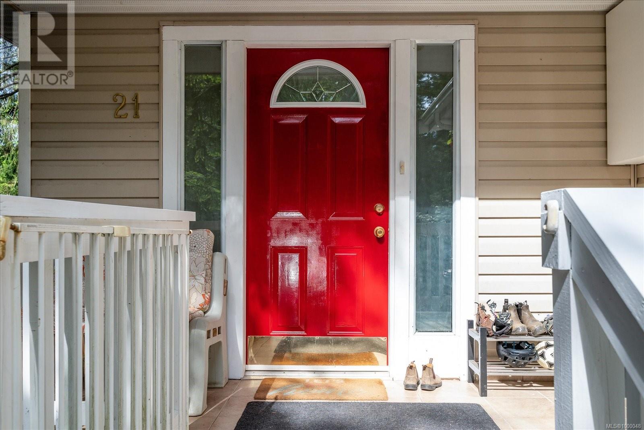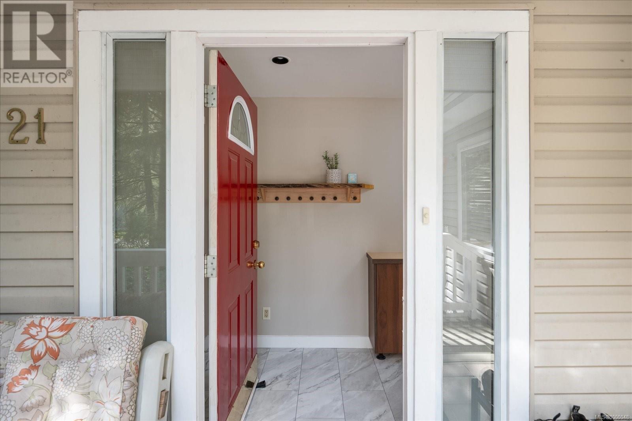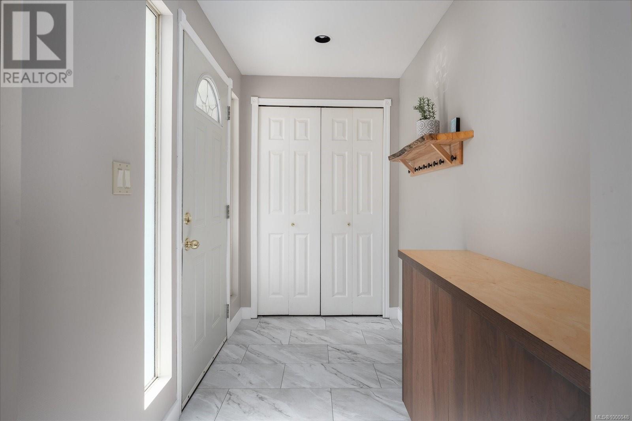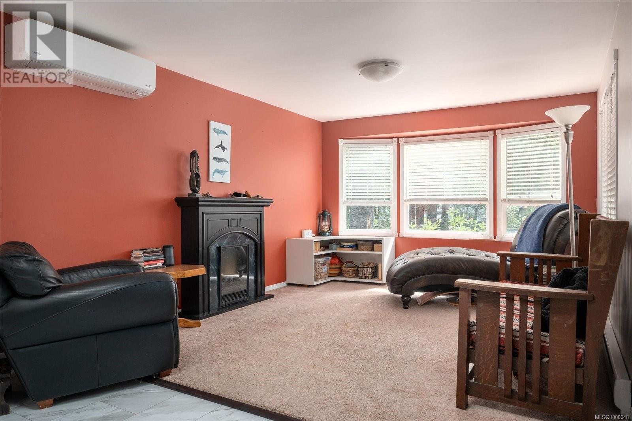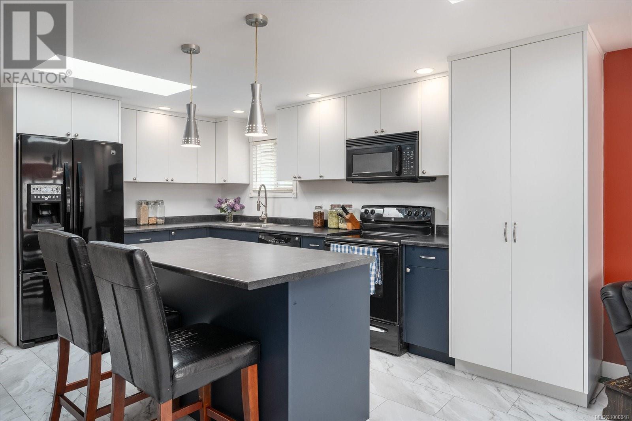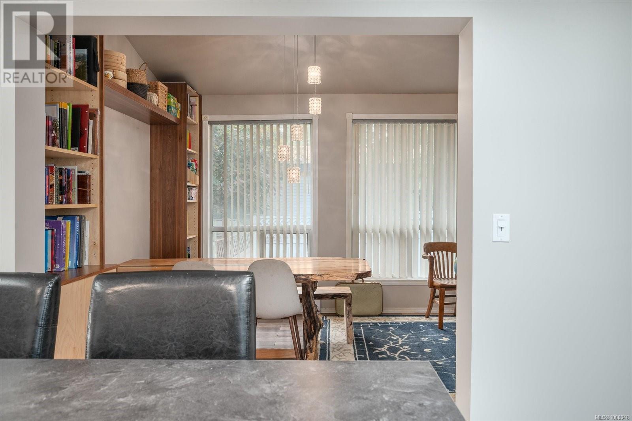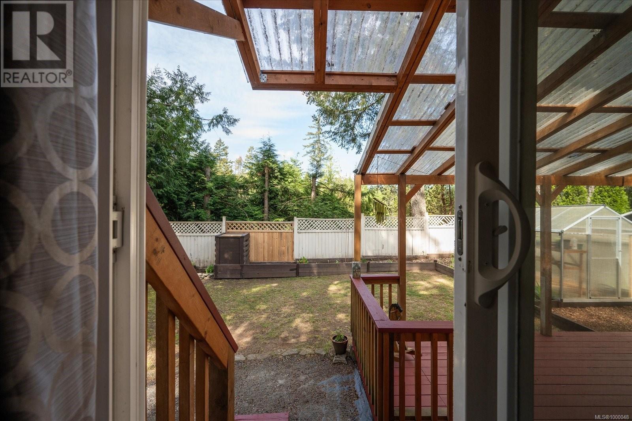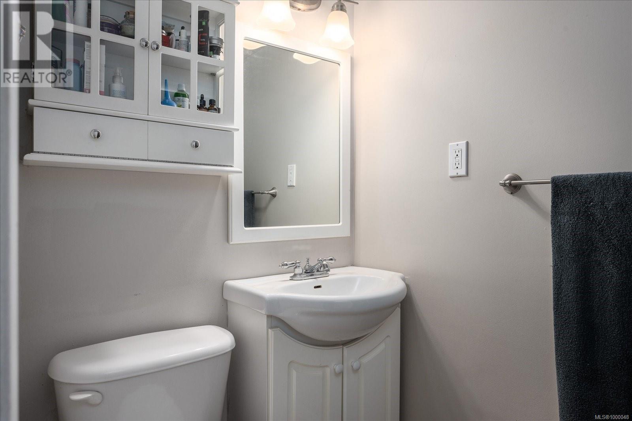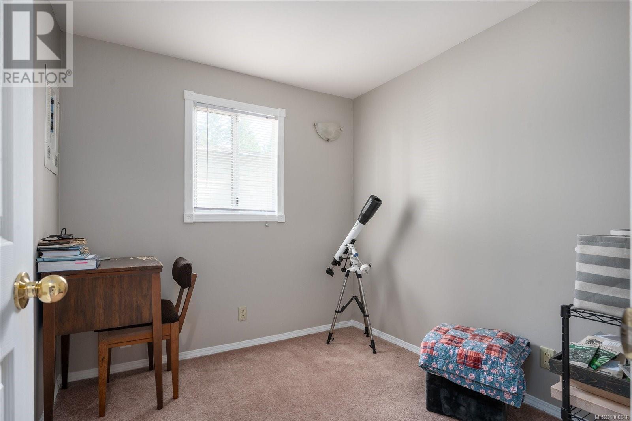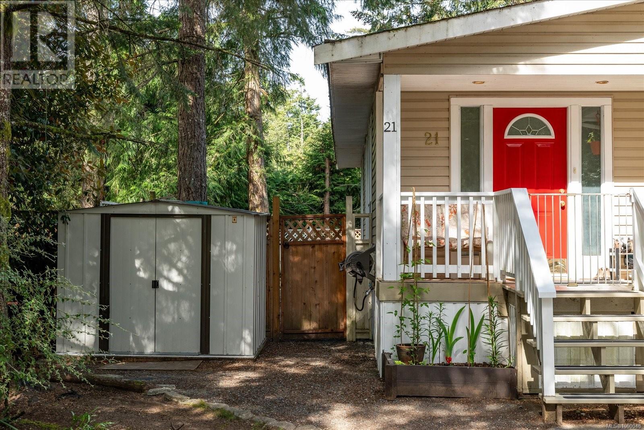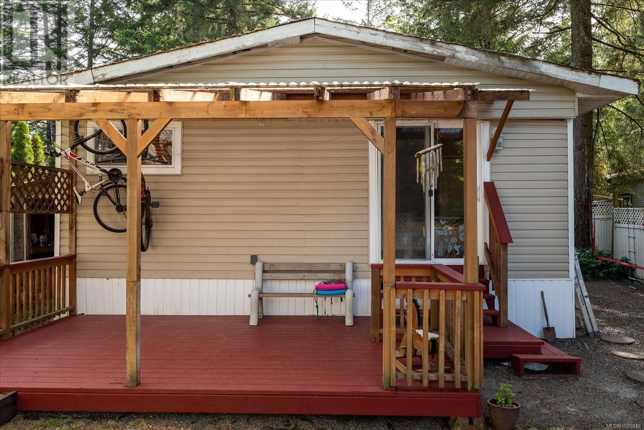3 Bedroom
2 Bathroom
1200 Sqft
Air Conditioned
Baseboard Heaters, Heat Pump
$285,000Maintenance,
$640 Monthly
Step into a home where the kitchen is fresh, the vibe is family-friendly, and nature is literally at your doorstep. Tucked away in the peaceful and popular Forest Glade MHP—where there are no age restrictions—this 3-bedroom home is the perfect mix of cozy comfort and adventure-ready living. You’ll love the refreshed kitchen, filled with natural light from two overhead skylights that make the entire space feel warm and welcoming. The open-concept layout connects the kitchen to two inviting living spaces and a dining area with vaulted ceilings and custom-built bookshelves that add character and charm. The primary bedroom offers its own private retreat, complete with a walk-in shower ensuite and direct access to a secluded back deck—ideal for unwinding as the sun sets through the trees. Outside, there’s space to live, play, and grow—with raised garden beds, a 6x8 greenhouse to stretch your growing season, and a fully fenced backyard that’s perfect for pets. Just steps from your door, explore forest trails to Haslam Creek and the Nanaimo River, or let the kids ride freely around the loop within the park. Recent updates include a heat pump (2022) and hot water tank (2024). Whether you're upsizing, downsizing, or your first home—this is the one you've been waiting for. (id:57571)
Property Details
|
MLS® Number
|
1000048 |
|
Property Type
|
Single Family |
|
Neigbourhood
|
Extension |
|
Community Features
|
Pets Allowed, Family Oriented |
|
Features
|
Level Lot, Other, Rectangular |
|
Parking Space Total
|
2 |
Building
|
Bathroom Total
|
2 |
|
Bedrooms Total
|
3 |
|
Constructed Date
|
1973 |
|
Cooling Type
|
Air Conditioned |
|
Heating Fuel
|
Electric |
|
Heating Type
|
Baseboard Heaters, Heat Pump |
|
Size Interior
|
1200 Sqft |
|
Total Finished Area
|
1247 Sqft |
|
Type
|
Manufactured Home |
Parking
Land
|
Access Type
|
Road Access |
|
Acreage
|
No |
|
Zoning Type
|
Residential |
Rooms
| Level |
Type |
Length |
Width |
Dimensions |
|
Main Level |
Bedroom |
8 ft |
|
8 ft x Measurements not available |
|
Main Level |
Ensuite |
|
|
3-Piece |
|
Main Level |
Primary Bedroom |
|
|
14' x 11' |
|
Main Level |
Bathroom |
|
|
4-Piece |
|
Main Level |
Bedroom |
|
|
10' x 9' |
|
Main Level |
Family Room |
12 ft |
|
12 ft x Measurements not available |
|
Main Level |
Dining Room |
13 ft |
|
13 ft x Measurements not available |
|
Main Level |
Kitchen |
15 ft |
|
15 ft x Measurements not available |
|
Main Level |
Living Room |
12 ft |
|
12 ft x Measurements not available |
|
Main Level |
Entrance |
|
|
9' x 5' |

