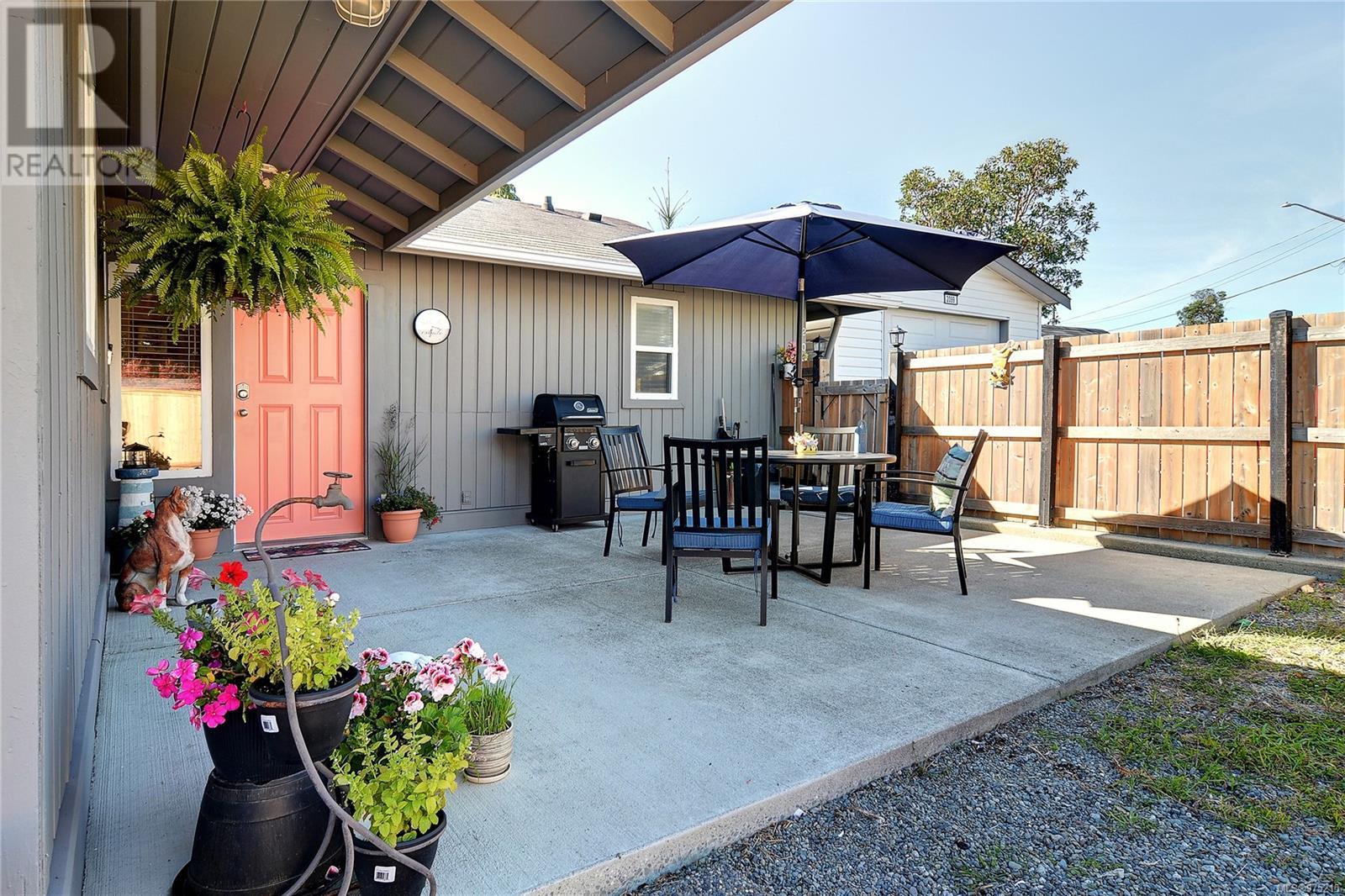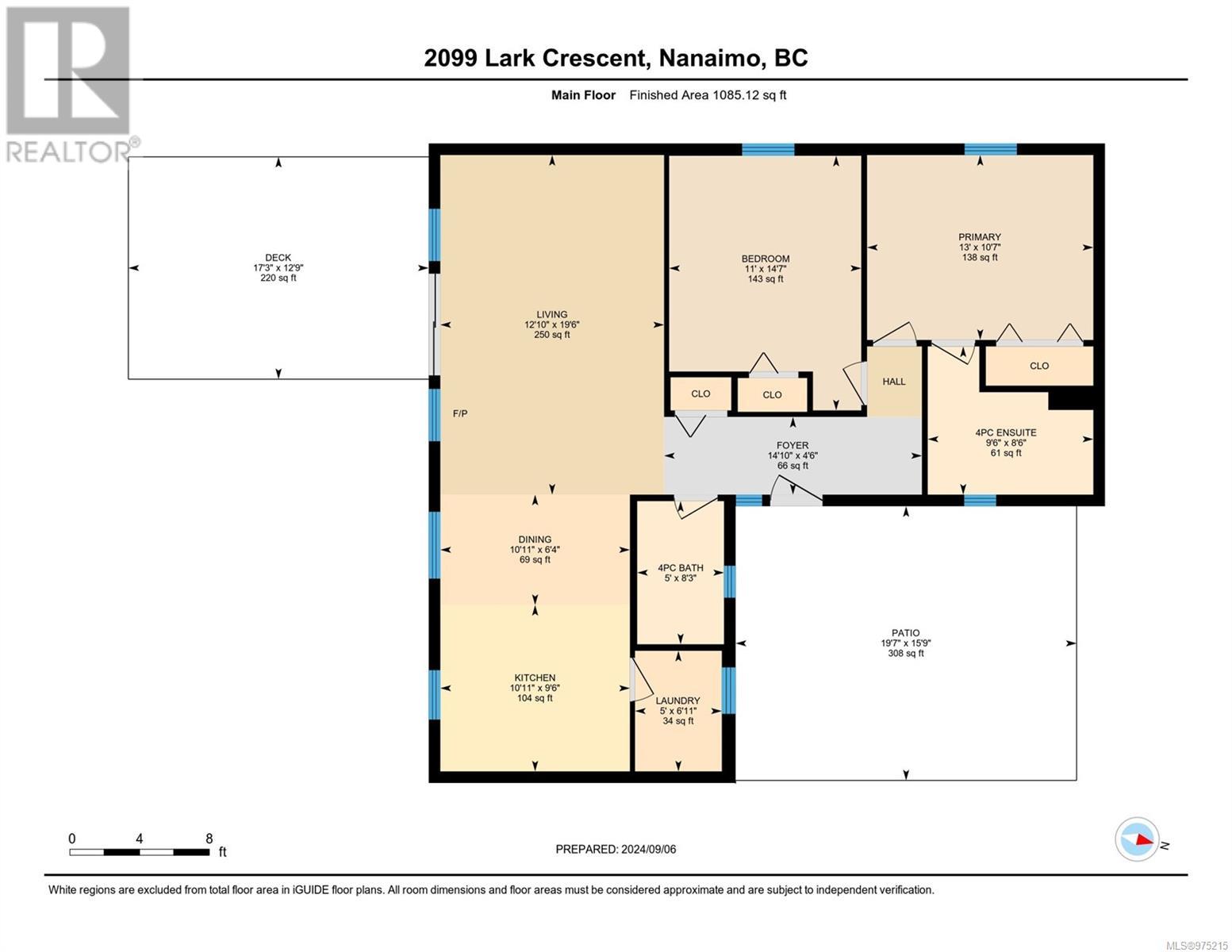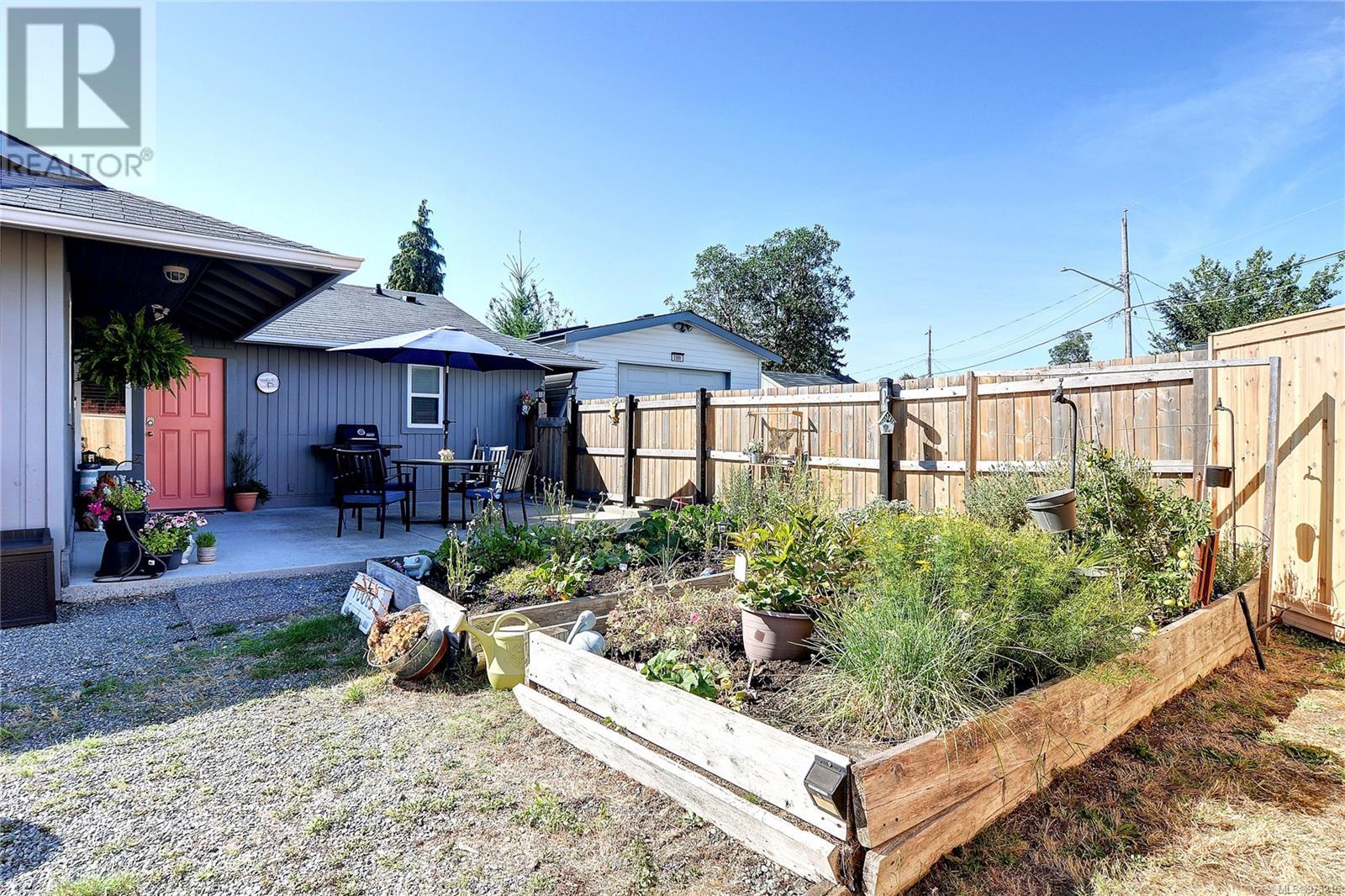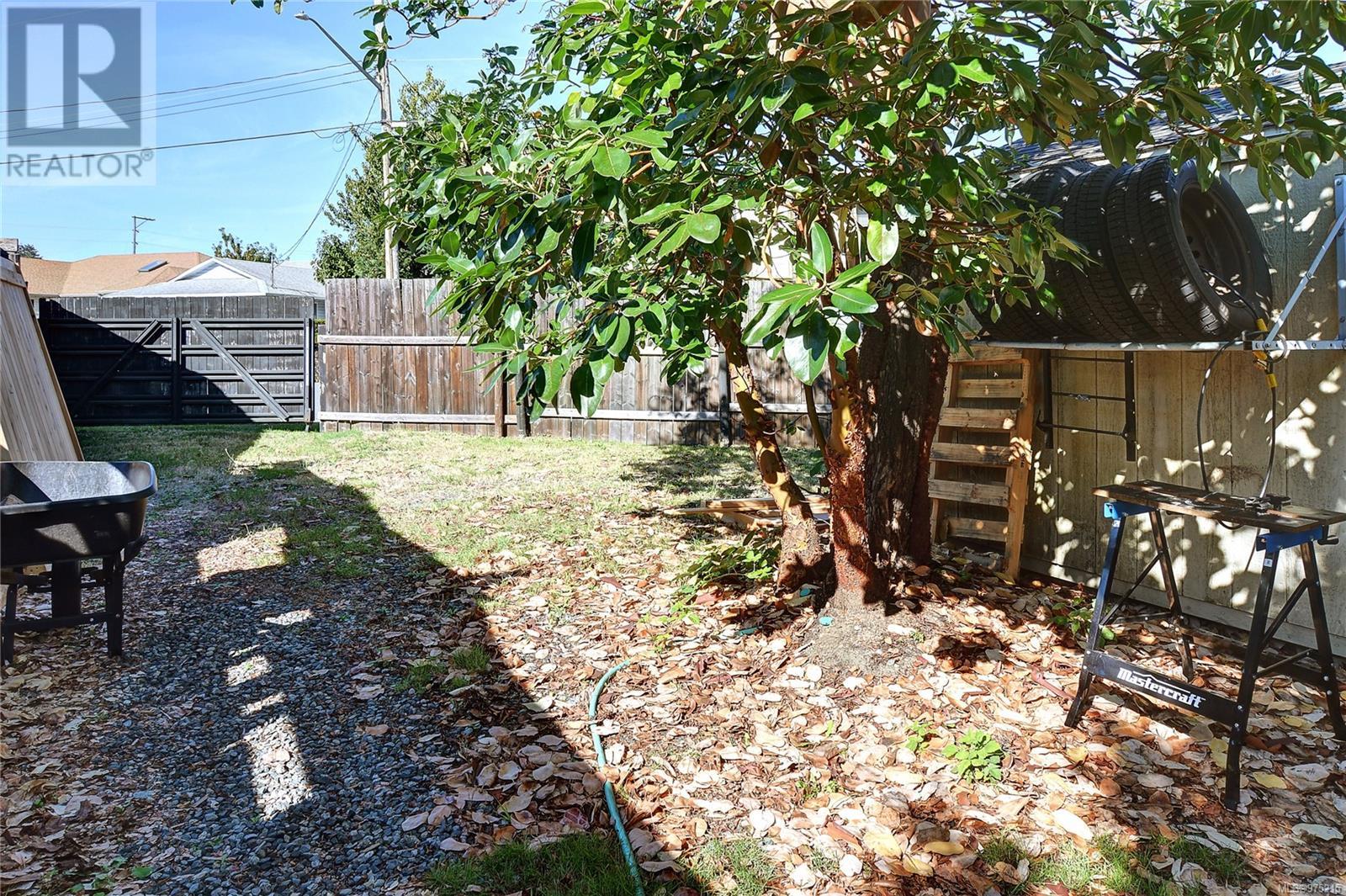2 Bedroom
2 Bathroom
1085 sqft
Fireplace
None
Baseboard Heaters
$664,800
HONEY STOP THE CAR - THIS IS THE ONE! Welcome to your dream home - this beautifully upgraded and maintained 2-bedroom, 2-bath rancher offers a perfect blend of comfort and convenience and is ideally situated in a quiet but central neighborhood in Nanaimo. The spacious layout is impressive, providing ample room for family needs and functionality. Floor plan opens to a spacious foyer and leads through to the main open plan living area - Kitchen is customised and renovated with ample storage, stainless steel appliances (new 2021), subway backsplash, breakfast bar for entertaining and opens onto the spacious dining area. Living room hosts a wood burning stove for those winter nights, cherry floors and oversized windows that infuse natural light and feature VIEWS to Mount Benson - PLUS a sliding door onto the freshly painted DECK that showcases built-in seating and MORE MOUNTAIN VIEWS. The primary bedroom is king sized and hosts lots of closet space and a 4 piece ensuite. Second bedroom is also spacious with ample storage, the 4 pce main bathroom is renovated with design flair and we have a laundry room with storage. But thats not all. The front courtyard has been developed as a tranquil seating area, garden with planters, fire pit zone and so much yard to use for your lifestyle choices. The Garage is oversized and the 12x10 storage shed is included. In addition to this we have areas for RV/Boat parking and more storage space for whatever toys (added value equipment) you may need to store. With such a large lot there are also potential options to add a carriage house for additional income. Did we mention that the Fence is 2024, Freshly painted home exterior 2024, HWtank 2023. The location is unbeatable, with schools, restaurants, parks, and recreational facilities all within walking distance. Plus, it's just one minute from the parkway, making travel a breeze.Enjoy the ease of nearby shopping, medical services, and more. (id:57571)
Property Details
|
MLS® Number
|
975215 |
|
Property Type
|
Single Family |
|
Neigbourhood
|
Central Nanaimo |
|
Parking Space Total
|
4 |
|
Plan
|
Vip526a |
|
Structure
|
Shed |
Building
|
Bathroom Total
|
2 |
|
Bedrooms Total
|
2 |
|
Constructed Date
|
1972 |
|
Cooling Type
|
None |
|
Fireplace Present
|
Yes |
|
Fireplace Total
|
1 |
|
Heating Fuel
|
Electric, Other |
|
Heating Type
|
Baseboard Heaters |
|
Size Interior
|
1085 Sqft |
|
Total Finished Area
|
1085 Sqft |
|
Type
|
House |
Land
|
Acreage
|
No |
|
Size Irregular
|
8296 |
|
Size Total
|
8296 Sqft |
|
Size Total Text
|
8296 Sqft |
|
Zoning Description
|
R1 |
|
Zoning Type
|
Residential |
Rooms
| Level |
Type |
Length |
Width |
Dimensions |
|
Main Level |
Primary Bedroom |
|
13 ft |
Measurements not available x 13 ft |
|
Main Level |
Living Room |
|
|
19'5 x 12'10 |
|
Main Level |
Laundry Room |
|
5 ft |
Measurements not available x 5 ft |
|
Main Level |
Kitchen |
|
|
9'6 x 12'10 |
|
Main Level |
Entrance |
|
|
4'6 x 14'10 |
|
Main Level |
Ensuite |
|
|
8'6 x 9'6 |
|
Main Level |
Dining Room |
|
|
6'4 x 10'11 |
|
Main Level |
Bedroom |
|
11 ft |
Measurements not available x 11 ft |
|
Main Level |
Bathroom |
|
5 ft |
Measurements not available x 5 ft |



































