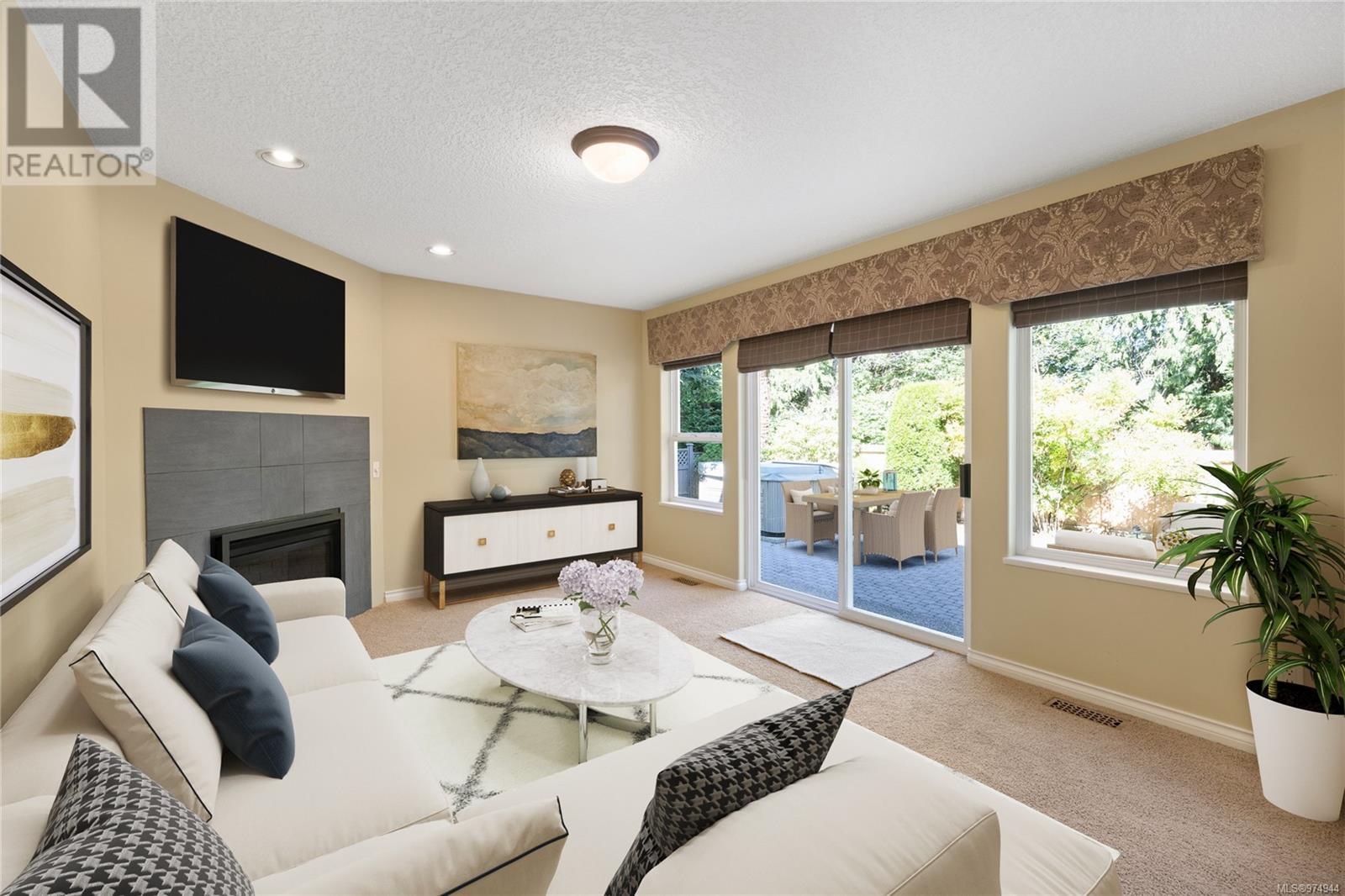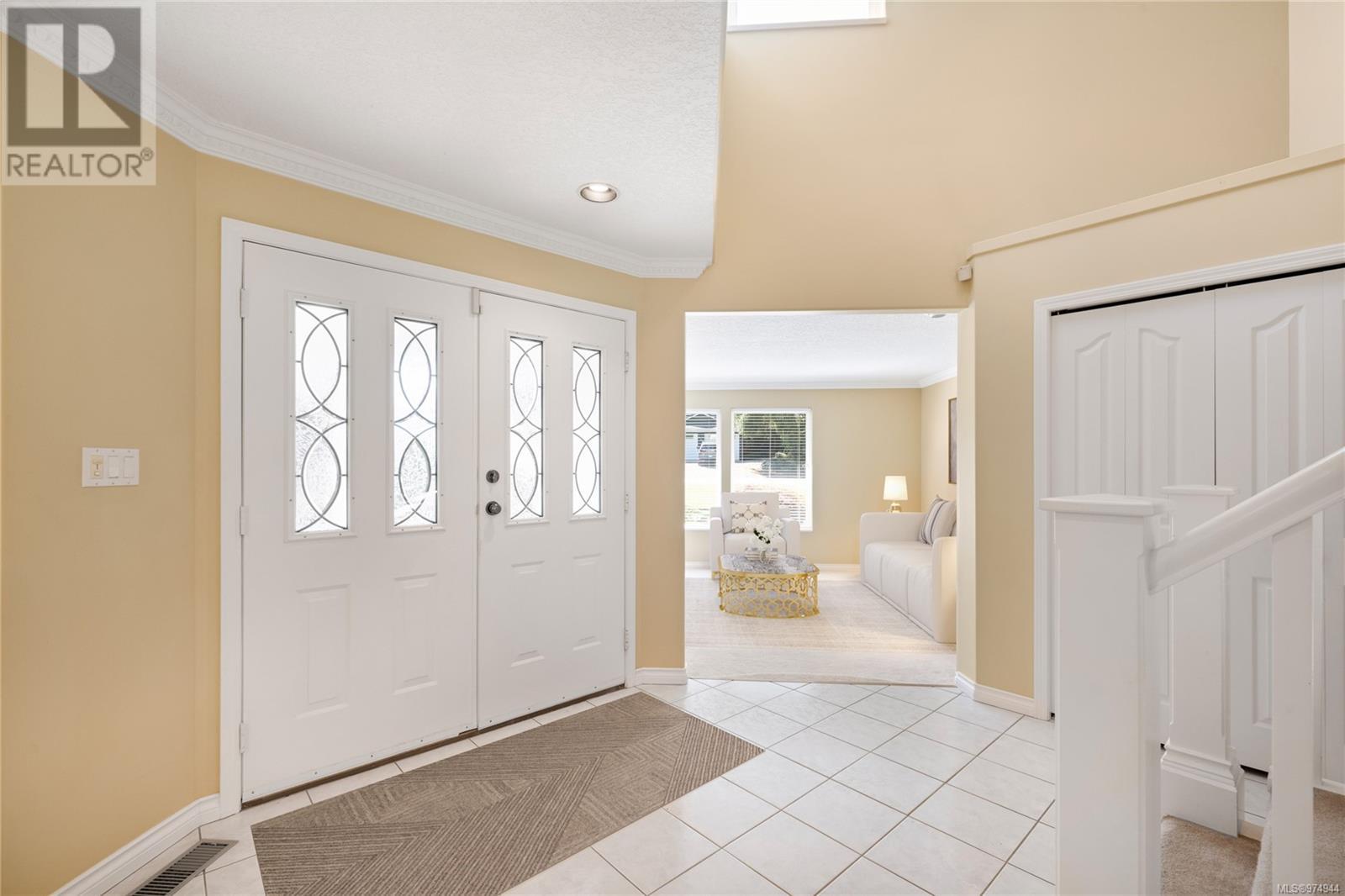4 Bedroom
3 Bathroom
2954 sqft
Fireplace
None
Heat Pump
$1,095,000
This ideal family residence, located in the coveted Hermitage Park neighborhood, embodies an exceptional synthesis of comfort & convenience. A brief stroll from urban amenities, this home presents 4 spacious bedrooms & 3 bathrooms. The main level is thoughtfully designed, featuring a fire-lit family room with a wet bar, a formal living room, laundry, a den, & a powder room. The kitchen, equipped with contemporary appliances, complements the welcoming ambiance of this residence. The dining room connects to a private deck, ideal for barbequing. Upstairs, the primary bedroom stands out with its private balcony & expansive ensuite, complete with a fireplace, providing a restful retreat within the home. The additional 3 bedrooms on this level share a four-piece bathroom. The private patio & gardens, backing onto a rarely found tranquil green space, offer an idyllic setting for relaxation & outdoor enjoyment. This exceptional location can’t be beat. (id:57571)
Property Details
|
MLS® Number
|
974944 |
|
Property Type
|
Single Family |
|
Neigbourhood
|
Qualicum Beach |
|
Features
|
Central Location, Other |
|
Parking Space Total
|
4 |
|
Plan
|
Vip36853 |
Building
|
Bathroom Total
|
3 |
|
Bedrooms Total
|
4 |
|
Appliances
|
Jetted Tub |
|
Constructed Date
|
1992 |
|
Cooling Type
|
None |
|
Fireplace Present
|
Yes |
|
Fireplace Total
|
2 |
|
Heating Type
|
Heat Pump |
|
Size Interior
|
2954 Sqft |
|
Total Finished Area
|
2456 Sqft |
|
Type
|
House |
Parking
Land
|
Acreage
|
No |
|
Size Irregular
|
7725 |
|
Size Total
|
7725 Sqft |
|
Size Total Text
|
7725 Sqft |
|
Zoning Description
|
R1 |
|
Zoning Type
|
Residential |
Rooms
| Level |
Type |
Length |
Width |
Dimensions |
|
Second Level |
Primary Bedroom |
|
|
20'10 x 12'10 |
|
Second Level |
Bedroom |
|
|
10'4 x 10'9 |
|
Second Level |
Bedroom |
|
|
10'4 x 9'10 |
|
Second Level |
Bedroom |
|
|
10'3 x 10'7 |
|
Second Level |
Bathroom |
|
|
4-Piece |
|
Second Level |
Ensuite |
|
|
5-Piece |
|
Second Level |
Sitting Room |
|
|
9'9 x 8'3 |
|
Main Level |
Living Room |
|
|
13'6 x 16'7 |
|
Main Level |
Den |
|
|
10'2 x 11'10 |
|
Main Level |
Laundry Room |
|
|
5'5 x 8'3 |
|
Main Level |
Bathroom |
|
|
2-Piece |
|
Main Level |
Family Room |
|
|
23'4 x 11'10 |
|
Main Level |
Entrance |
|
|
12'5 x 9'8 |
|
Main Level |
Dining Room |
|
|
9'4 x 15'7 |
|
Main Level |
Kitchen |
|
|
13'0 x 13'0 |
|
Main Level |
Dining Nook |
|
|
9'9 x 8'3 |



























































