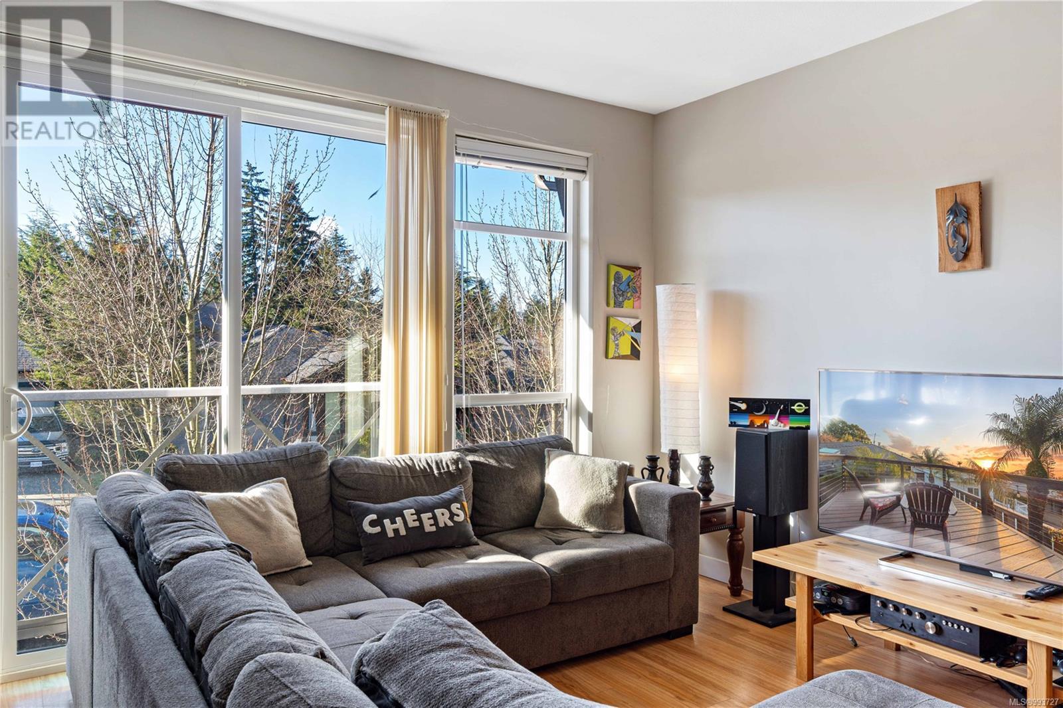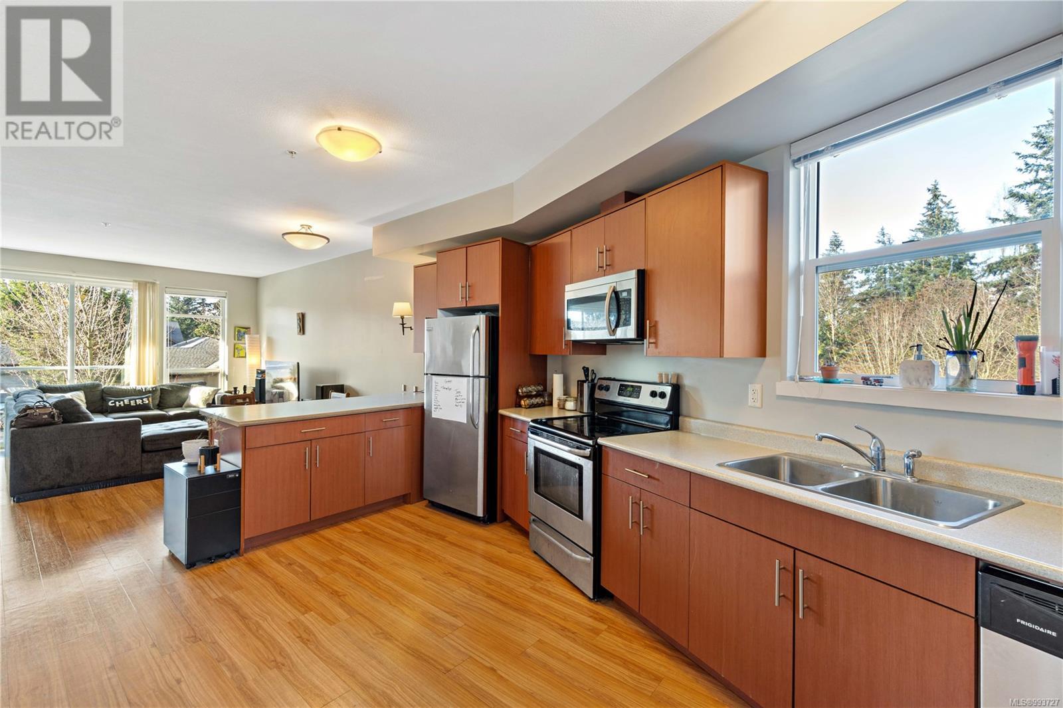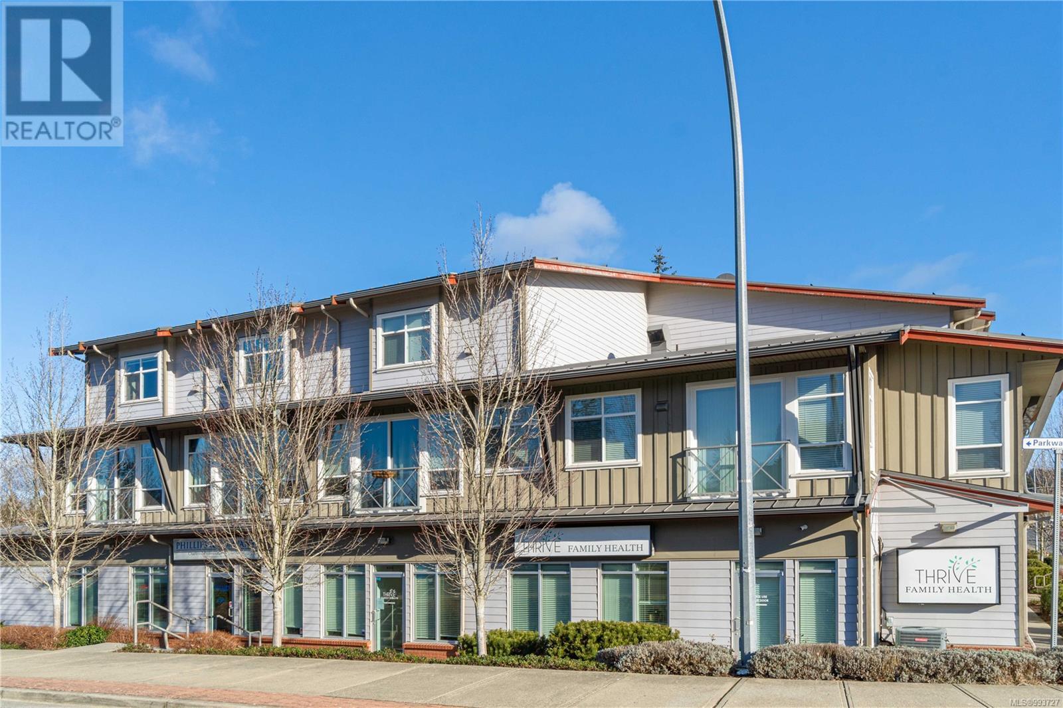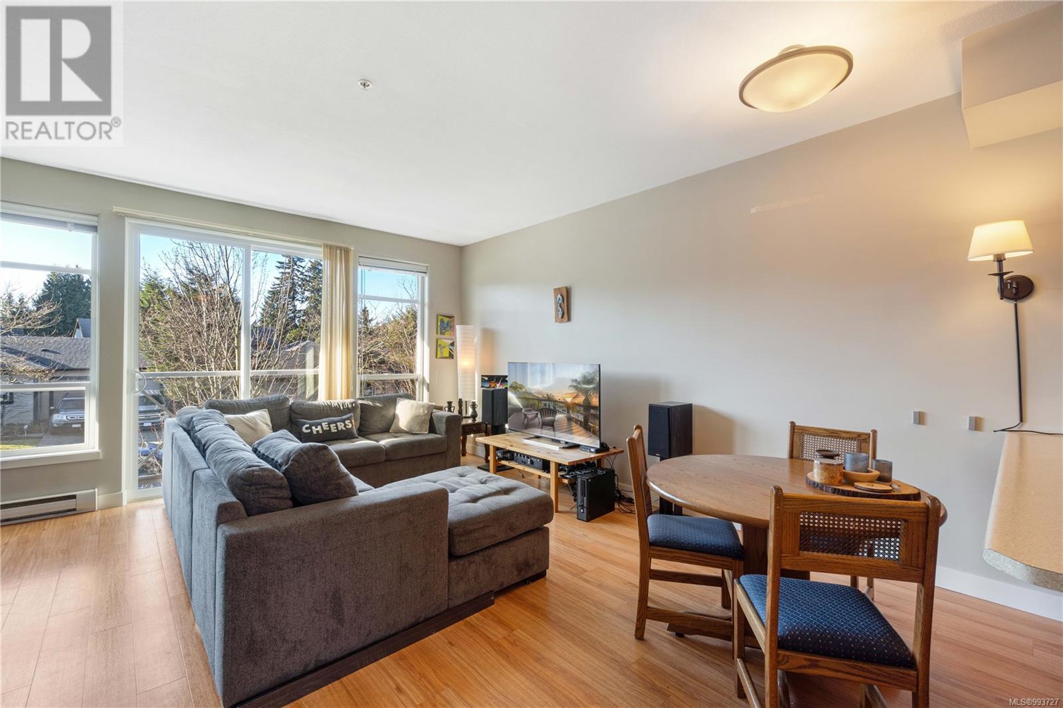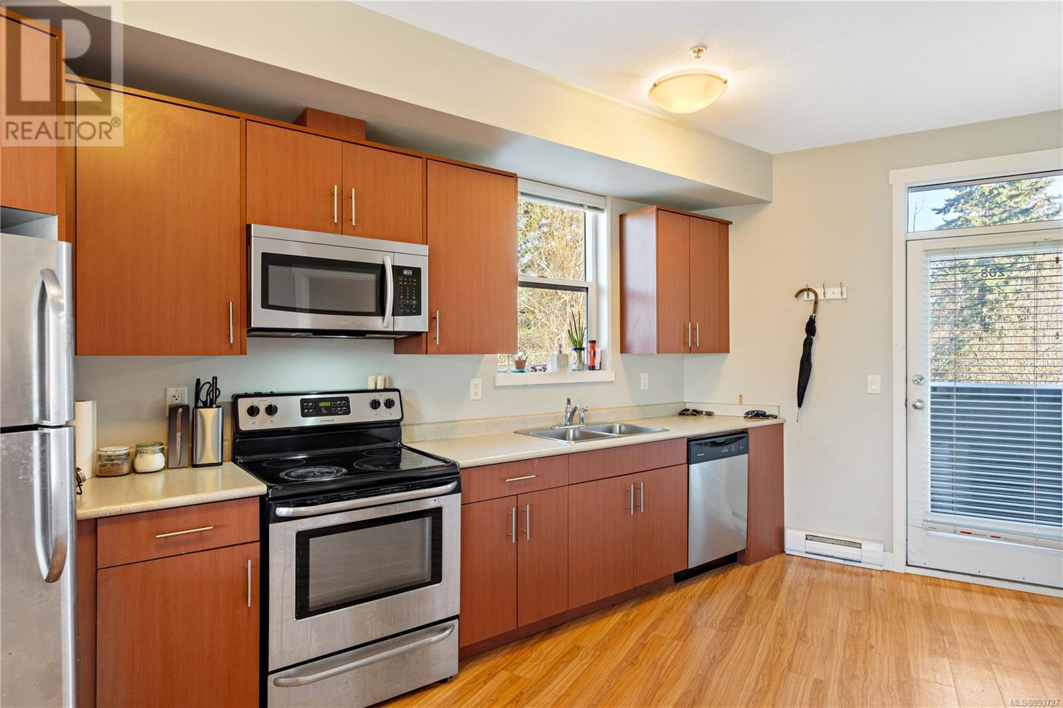2 Bedroom
2 Bathroom
1100 Sqft
None
Baseboard Heaters
$474,900Maintenance,
$295.84 Monthly
Modern, bright & spacious 1066sqft townhome with a great walk score & mountain view. 2-bed, 2-bath, 2-storey townhome in an 11 unit strata. Superb location near shopping & restaurants. Quality construction in 2011 by Windley construction. Large, south-west facing windows fill the open-concept design with light. Low strata fees, big common patio. Open air stairs for walk-up access to the main level of the residences with commercial units below. Laminate flooring throughout the main level. Spacious kitchen made for dancing (& cooking). Abundant cabinetry, large Island & all stainless-steel appliances. 2 bedrooms, main bath & laundry are upstairs. Turn-key investment with professional property management in place & a very nice tenant. Strata allows 1 cat or 1 dog with no size limit! Just a minute or two walk to North Town Centre mall, shopping, dining, movie theatre, transit & all the amenities near this fabulous location including Brannen Lake & Long Lake. All measurements approximate. (id:57571)
Property Details
|
MLS® Number
|
993727 |
|
Property Type
|
Single Family |
|
Neigbourhood
|
Pleasant Valley |
|
Community Features
|
Pets Allowed With Restrictions, Family Oriented |
|
Parking Space Total
|
23 |
Building
|
Bathroom Total
|
2 |
|
Bedrooms Total
|
2 |
|
Constructed Date
|
2011 |
|
Cooling Type
|
None |
|
Heating Fuel
|
Electric |
|
Heating Type
|
Baseboard Heaters |
|
Size Interior
|
1100 Sqft |
|
Total Finished Area
|
1066 Sqft |
|
Type
|
Row / Townhouse |
Parking
Land
|
Acreage
|
No |
|
Size Irregular
|
1066 |
|
Size Total
|
1066 Sqft |
|
Size Total Text
|
1066 Sqft |
|
Zoning Type
|
Residential/commercial |
Rooms
| Level |
Type |
Length |
Width |
Dimensions |
|
Second Level |
Laundry Room |
|
|
6'8 x 3'0 |
|
Second Level |
Bedroom |
|
|
12'0 x 8'0 |
|
Second Level |
Bathroom |
|
|
8'8 x 7'10 |
|
Second Level |
Primary Bedroom |
|
|
12'6 x 11'3 |
|
Main Level |
Bathroom |
|
|
7'6 x 3'4 |
|
Main Level |
Entrance |
|
|
5'0 x 5'0 |
|
Main Level |
Kitchen |
|
|
17'10 x 12'6 |
|
Main Level |
Dining Room |
|
|
12'6 x 6'0 |
|
Main Level |
Living Room |
|
|
16'2 x 10'7 |

