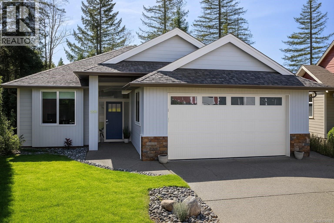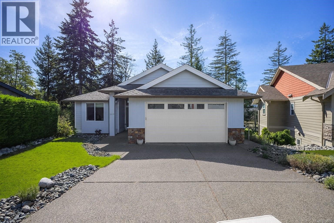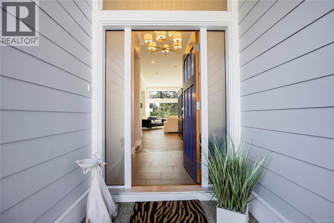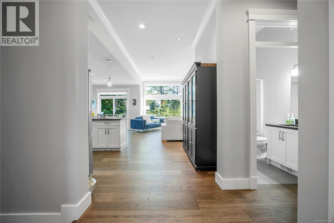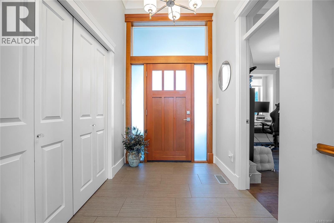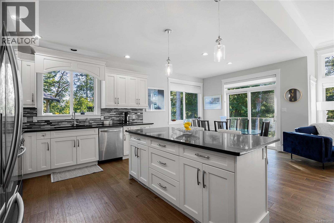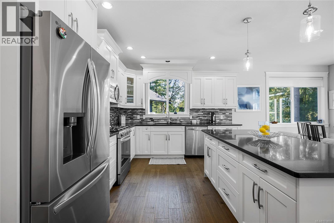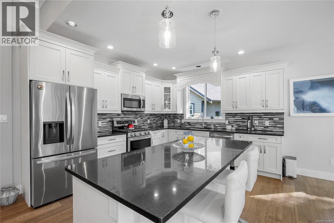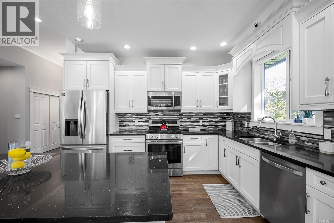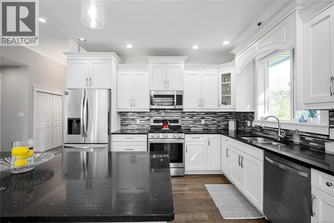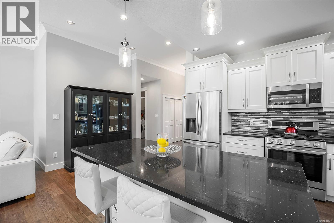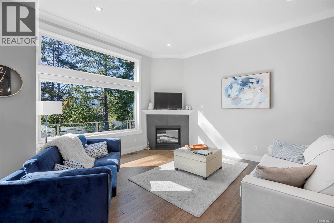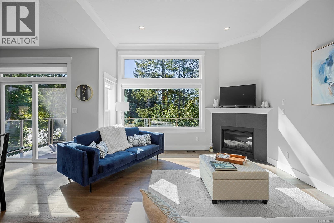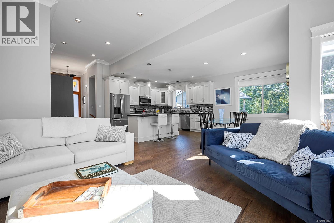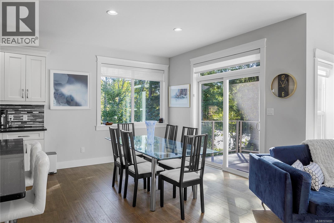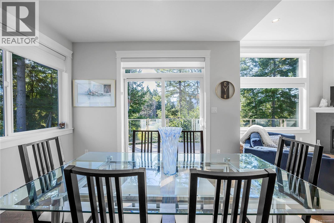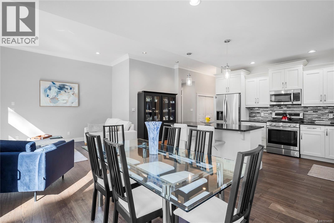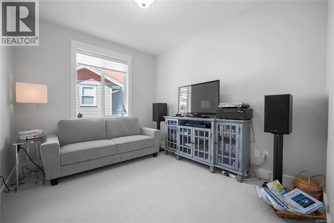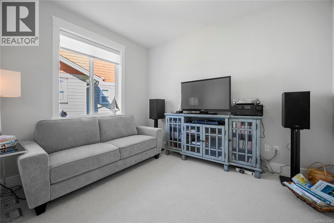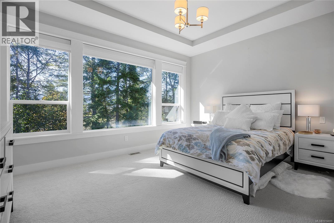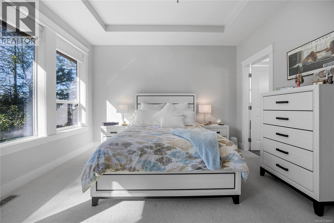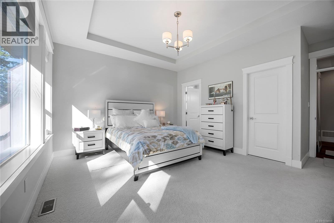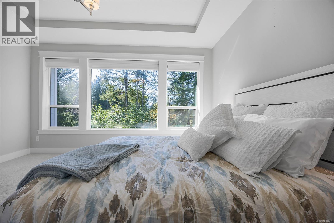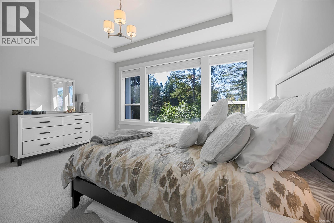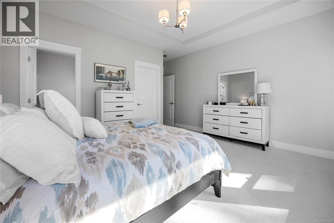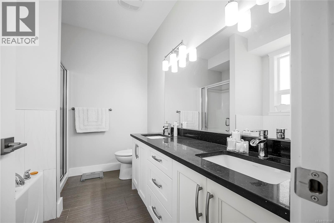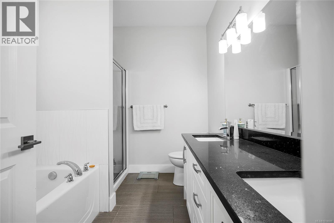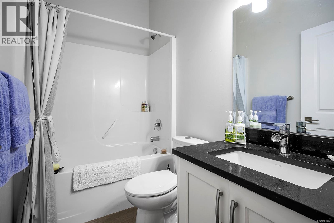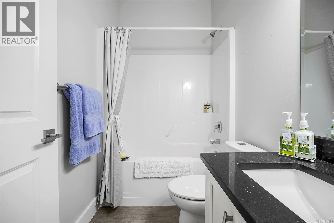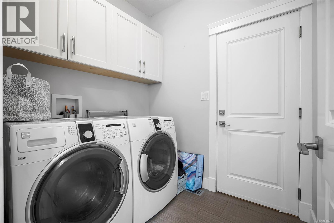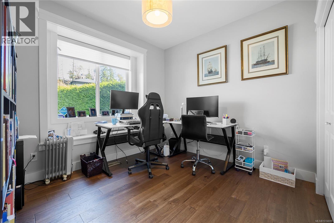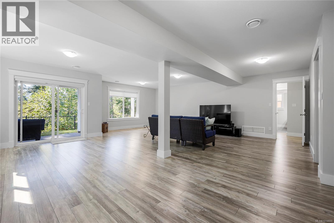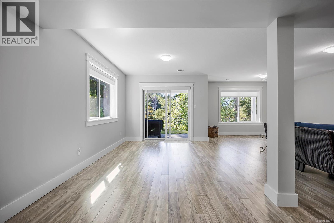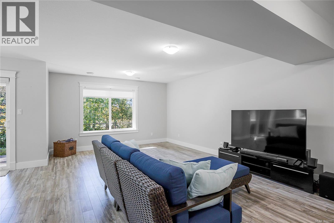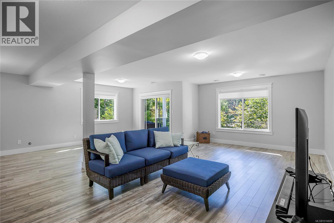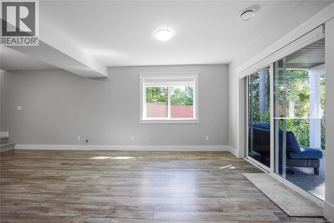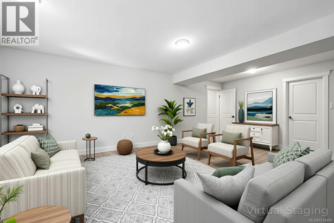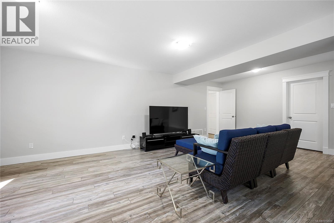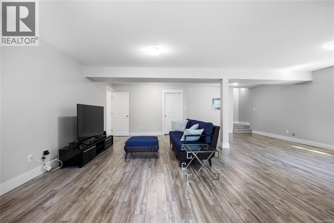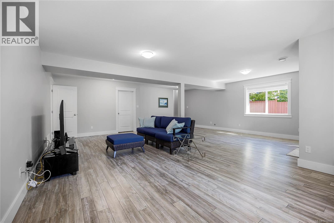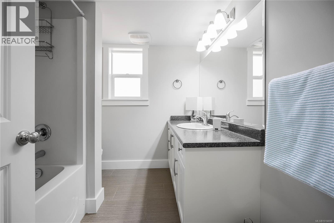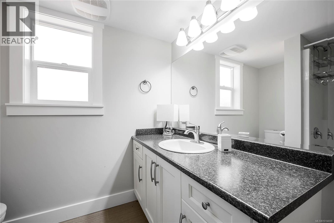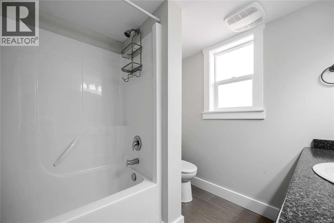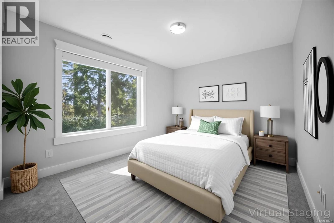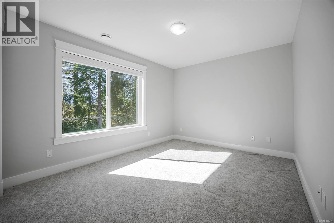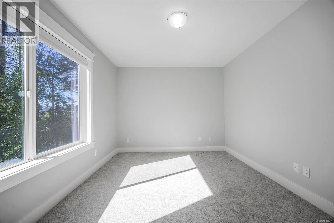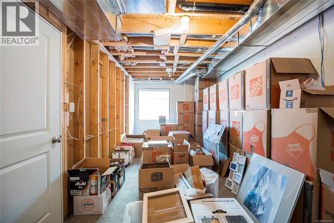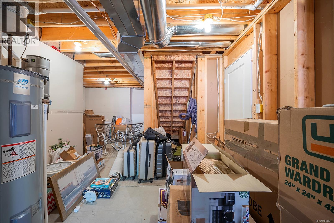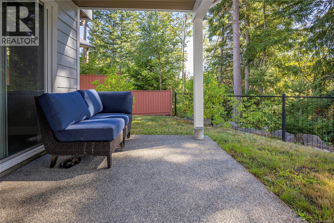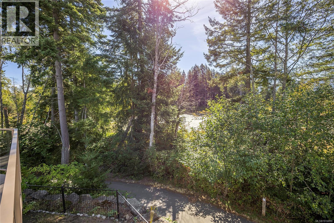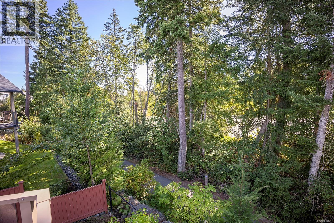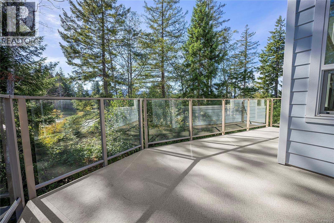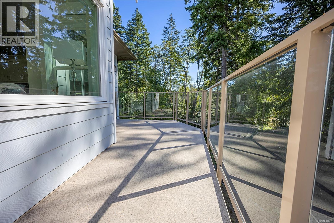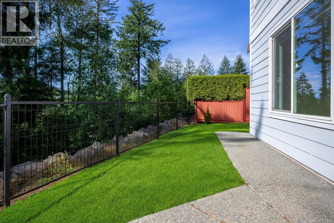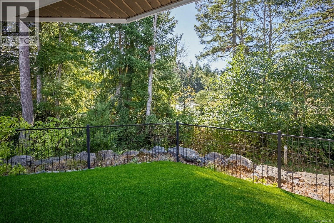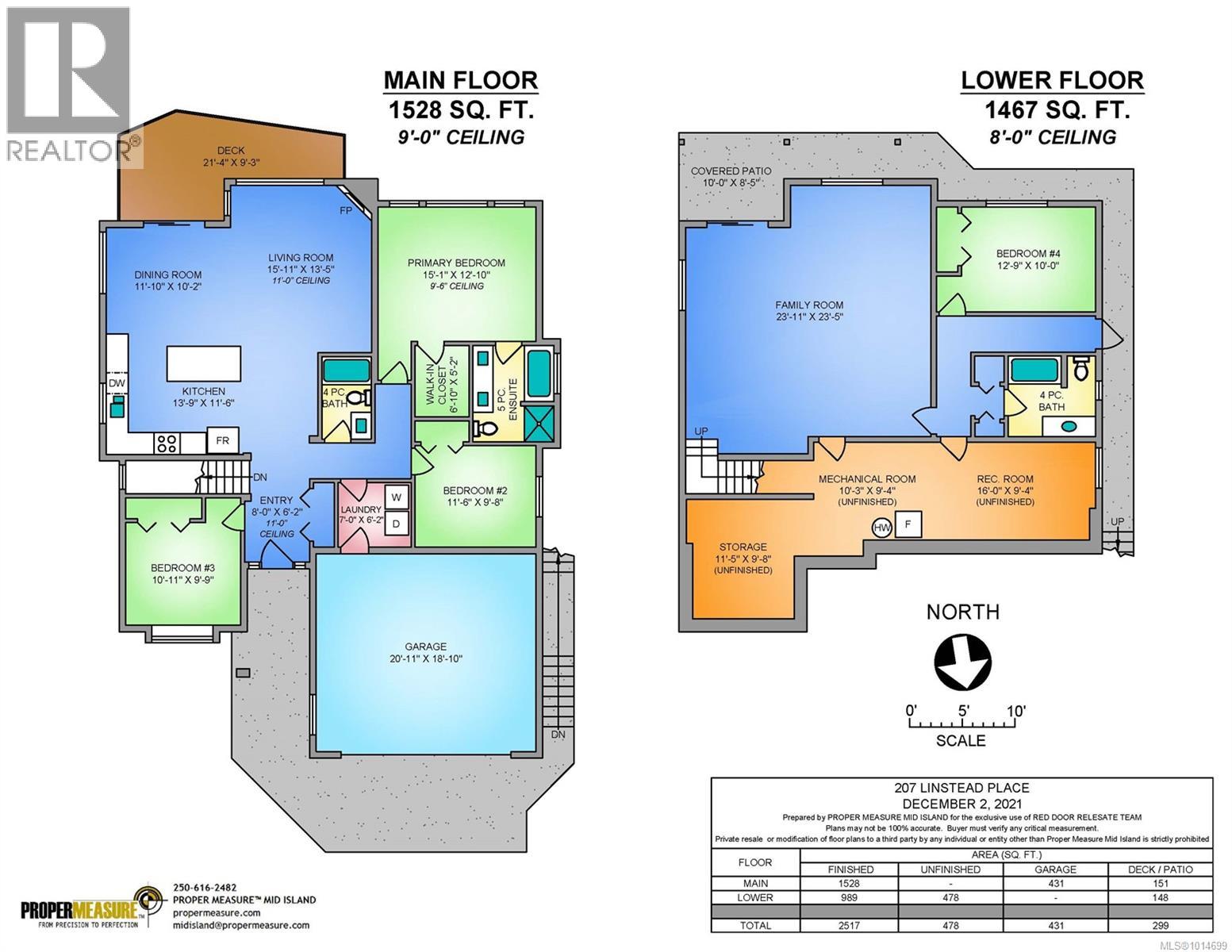4 Bedroom
3 Bathroom
3000 Sqft
Fireplace
None
Forced Air
Waterfront On Lake
$1,249,000
This stunning main-level entry home in Nanaimo’s Linley Valley has been freshly updated with new exterior paint and new flooring throughout. Inside, you’ll find an open, spacious floor plan with high-end finishings, lake views, and abundant nature. The main level boasts a timeless kitchen with stainless appliances, open dining/living areas with 11' ceilings, and a cozy gas fireplace. A large south-facing deck and the sprawling primary bedroom both overlook the watercourse. The primary suite includes a walk-in closet and elegant 5-piece ensuite. Also on this level are a second bedroom, main bath, laundry, and office/3rd bedroom. The lower level offers endless options, with a huge family room, private 4th bedroom, 4-piece bath, and separate entry—ideal for an in-law suite. Plus, 478 sq ft of unfinished space could be a 5th bedroom or storage. Backing onto Linley Valley Trail and steps to Gyro Park, this home blends updates, nature, and luxury. All measurements approx; verify if important (id:57571)
Property Details
|
MLS® Number
|
1014699 |
|
Property Type
|
Single Family |
|
Neigbourhood
|
North Nanaimo |
|
Features
|
Cul-de-sac, Other |
|
Parking Space Total
|
3 |
|
Plan
|
Epp17440 |
|
View Type
|
Lake View |
|
Water Front Type
|
Waterfront On Lake |
Building
|
Bathroom Total
|
3 |
|
Bedrooms Total
|
4 |
|
Constructed Date
|
2013 |
|
Cooling Type
|
None |
|
Fireplace Present
|
Yes |
|
Fireplace Total
|
1 |
|
Heating Fuel
|
Natural Gas |
|
Heating Type
|
Forced Air |
|
Size Interior
|
3000 Sqft |
|
Total Finished Area
|
2517 Sqft |
|
Type
|
House |
Land
|
Acreage
|
No |
|
Size Irregular
|
6461 |
|
Size Total
|
6461 Sqft |
|
Size Total Text
|
6461 Sqft |
|
Zoning Type
|
Residential |
Rooms
| Level |
Type |
Length |
Width |
Dimensions |
|
Lower Level |
Bathroom |
|
|
4-Piece |
|
Lower Level |
Family Room |
24 ft |
20 ft |
24 ft x 20 ft |
|
Lower Level |
Bedroom |
15 ft |
13 ft |
15 ft x 13 ft |
|
Main Level |
Ensuite |
|
|
5-Piece |
|
Main Level |
Bathroom |
|
|
4-Piece |
|
Main Level |
Laundry Room |
|
7 ft |
Measurements not available x 7 ft |
|
Main Level |
Kitchen |
|
|
12'10 x 9'10 |
|
Main Level |
Great Room |
|
16 ft |
Measurements not available x 16 ft |
|
Main Level |
Dining Room |
|
12 ft |
Measurements not available x 12 ft |
|
Main Level |
Bedroom |
11 ft |
10 ft |
11 ft x 10 ft |
|
Main Level |
Bedroom |
12 ft |
10 ft |
12 ft x 10 ft |
|
Main Level |
Primary Bedroom |
15 ft |
|
15 ft x Measurements not available |

