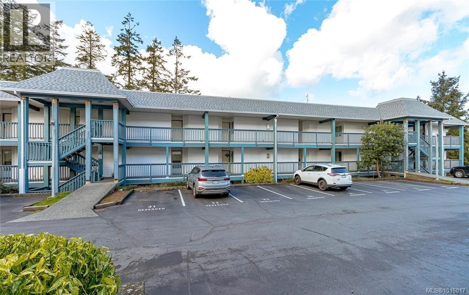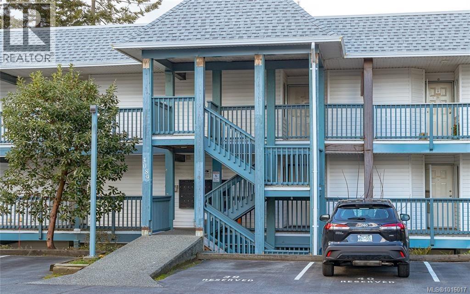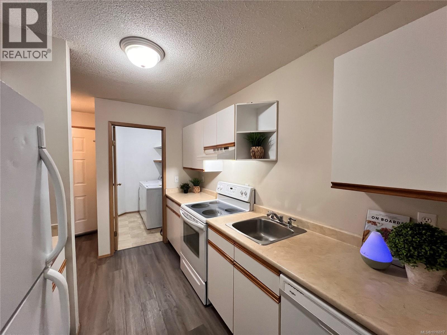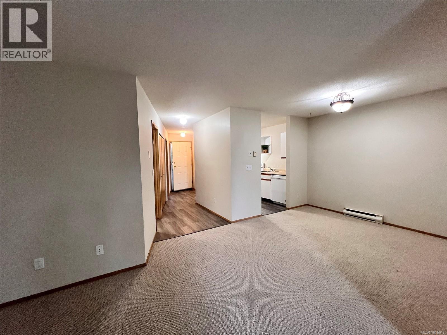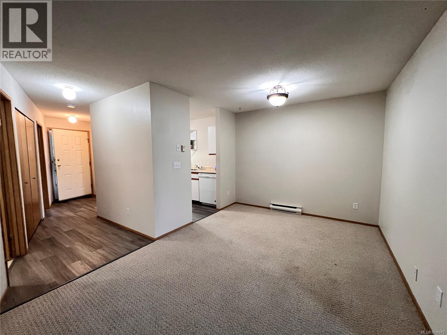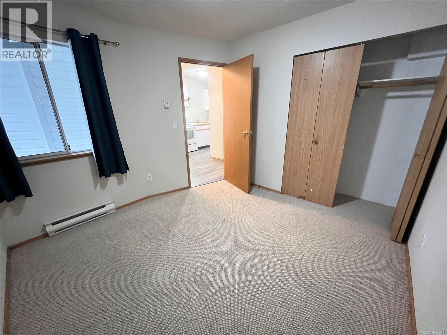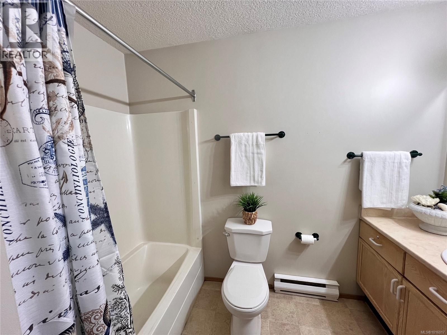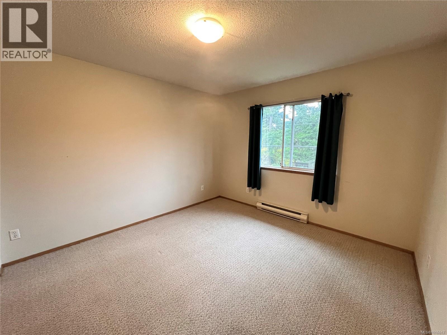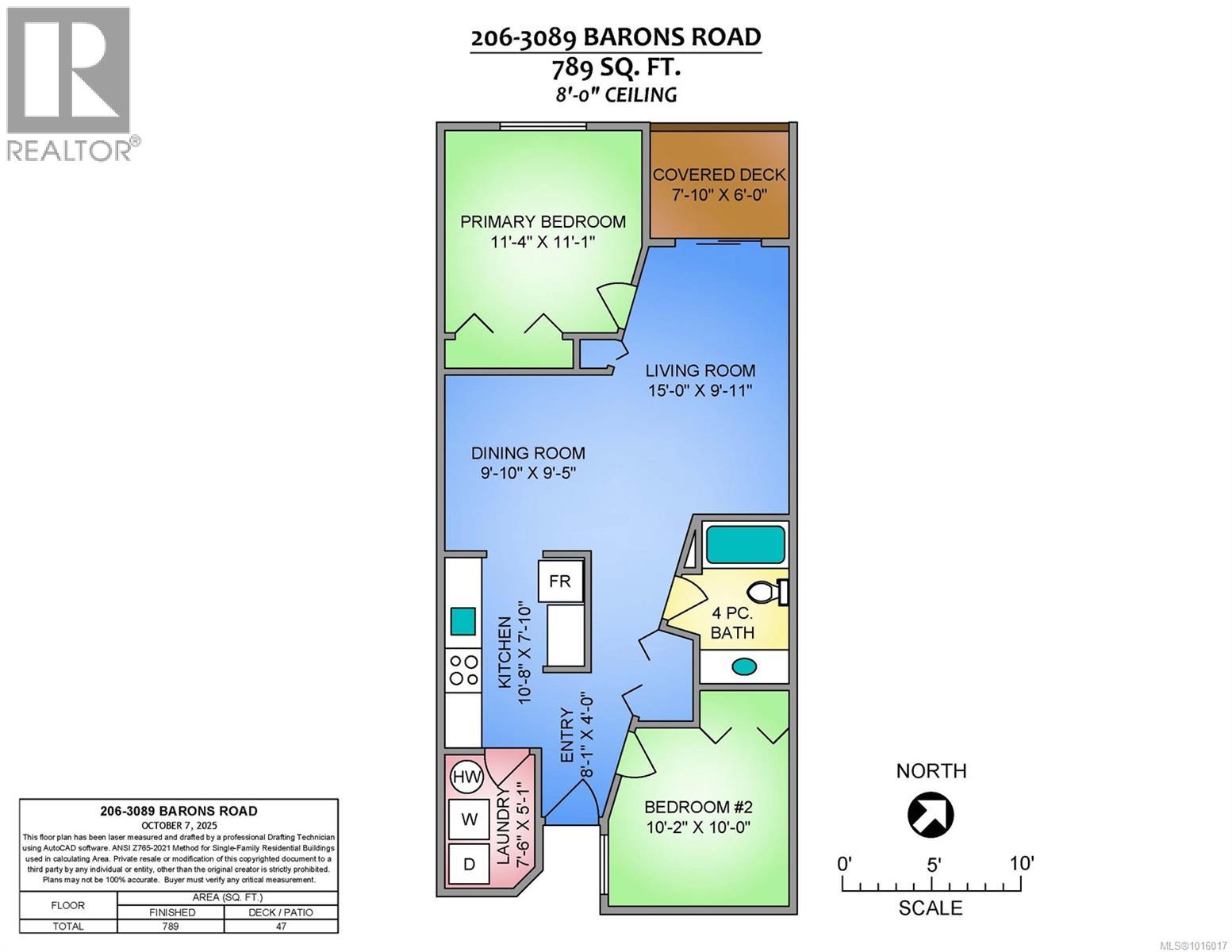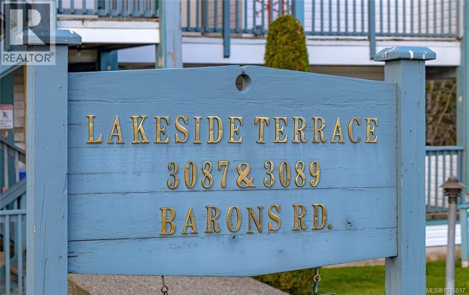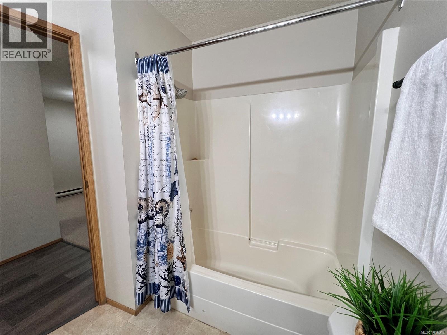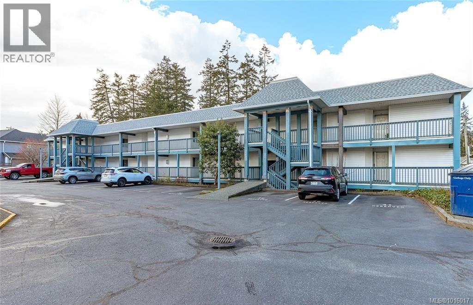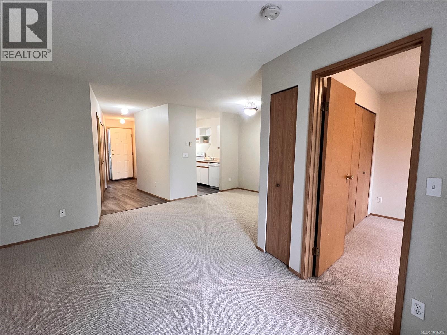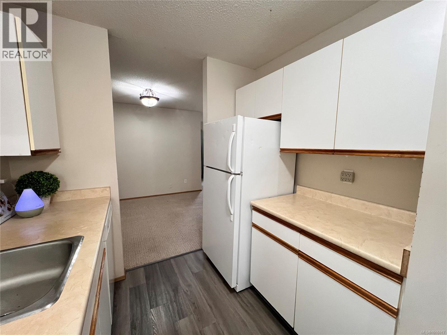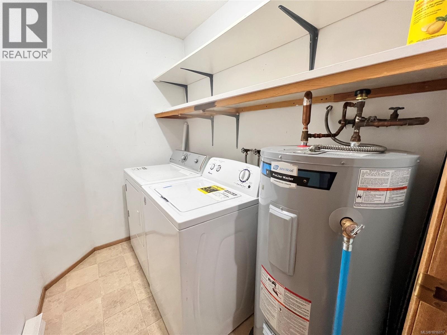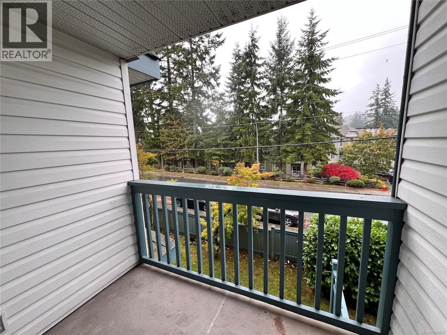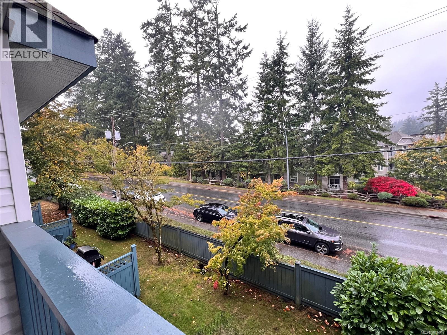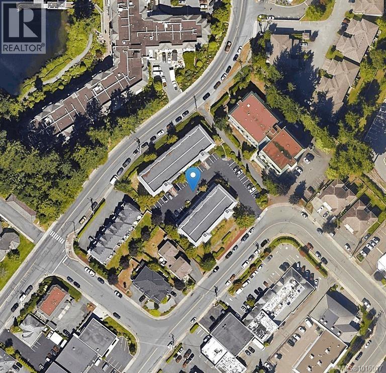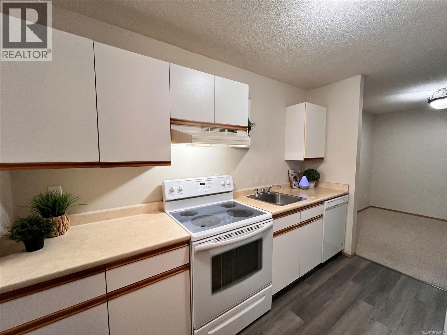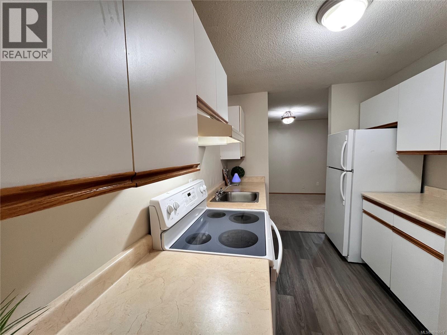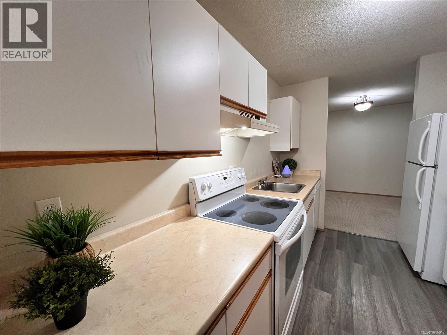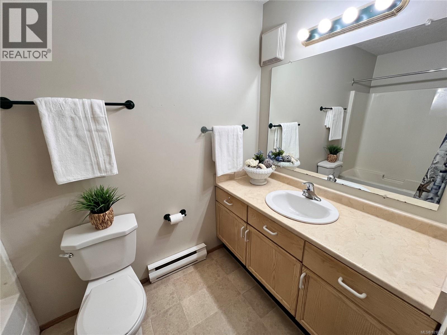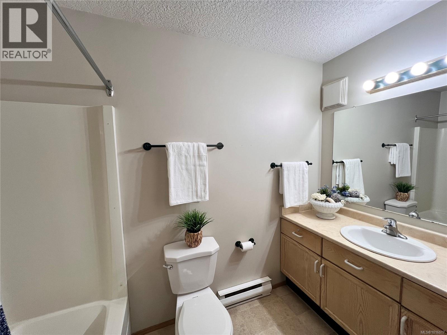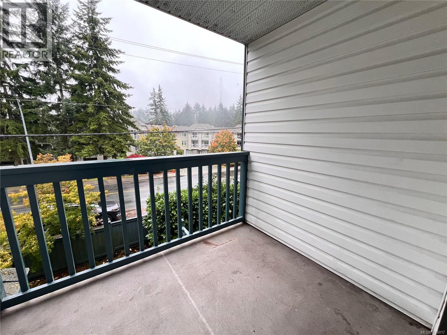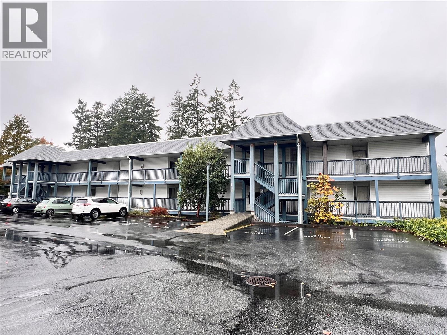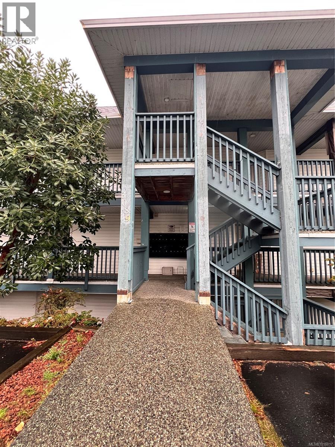2 Bedroom
1 Bathroom
800 Sqft
None
Baseboard Heaters
Acreage
$339,000Maintenance,
$405.44 Monthly
Central Location, Great Price! Move right into this well cared for 2 spacious bedroom condo across from Long Lake and only 2 blocks to Country Club Mall. Immaculate inside & nicely painted with a spacious kitchen including all appliances, dining area open to the spacious living area with glass sliding doors that open to the covered balcony. A four piece Bathroom with a tub /shower combination is conveniently situated between the bedrooms. There is also a full walk-in laundry room with a side by side Washer & Dryer. Immediate possession is available. Lakeside Terrace is a well maintained development and is ideal as an affordable home or for investment. Pet friendly, no age restrictions, rentals are unrestriced. 1 parking stall located at the entrance, no stairs for easy access! Well located in the building! For more details or to view this property, contact Lois Grant Marketing Services direct at 250-228-4567 or view our website at www.LoisGrant.com for more details. (id:57571)
Property Details
|
MLS® Number
|
1016017 |
|
Property Type
|
Single Family |
|
Neigbourhood
|
Uplands |
|
Community Features
|
Pets Allowed With Restrictions, Family Oriented |
|
Features
|
Central Location, Other |
|
Parking Space Total
|
1 |
|
Plan
|
Vis1910 |
Building
|
Bathroom Total
|
1 |
|
Bedrooms Total
|
2 |
|
Appliances
|
Refrigerator, Stove, Washer, Dryer |
|
Constructed Date
|
1992 |
|
Cooling Type
|
None |
|
Heating Fuel
|
Electric |
|
Heating Type
|
Baseboard Heaters |
|
Size Interior
|
800 Sqft |
|
Total Finished Area
|
789 Sqft |
|
Type
|
Apartment |
Parking
Land
|
Acreage
|
Yes |
|
Size Irregular
|
789 |
|
Size Total
|
789 Ac |
|
Size Total Text
|
789 Ac |
|
Zoning Description
|
Cor1 |
|
Zoning Type
|
Multi-family |
Rooms
| Level |
Type |
Length |
Width |
Dimensions |
|
Main Level |
Kitchen |
|
|
10'8 x 7'10 |
|
Main Level |
Dining Room |
|
|
9'10 x 9'5 |
|
Main Level |
Living Room |
|
|
15'0 x 9'11 |
|
Main Level |
Primary Bedroom |
|
|
11'4 x 11'1 |
|
Main Level |
Bedroom |
|
|
10'2 x 10'0 |
|
Main Level |
Bathroom |
|
|
4-Piece |
|
Main Level |
Laundry Room |
|
|
7'6 x 5'1 |
|
Main Level |
Entrance |
|
|
8'1 x 4'0 |

