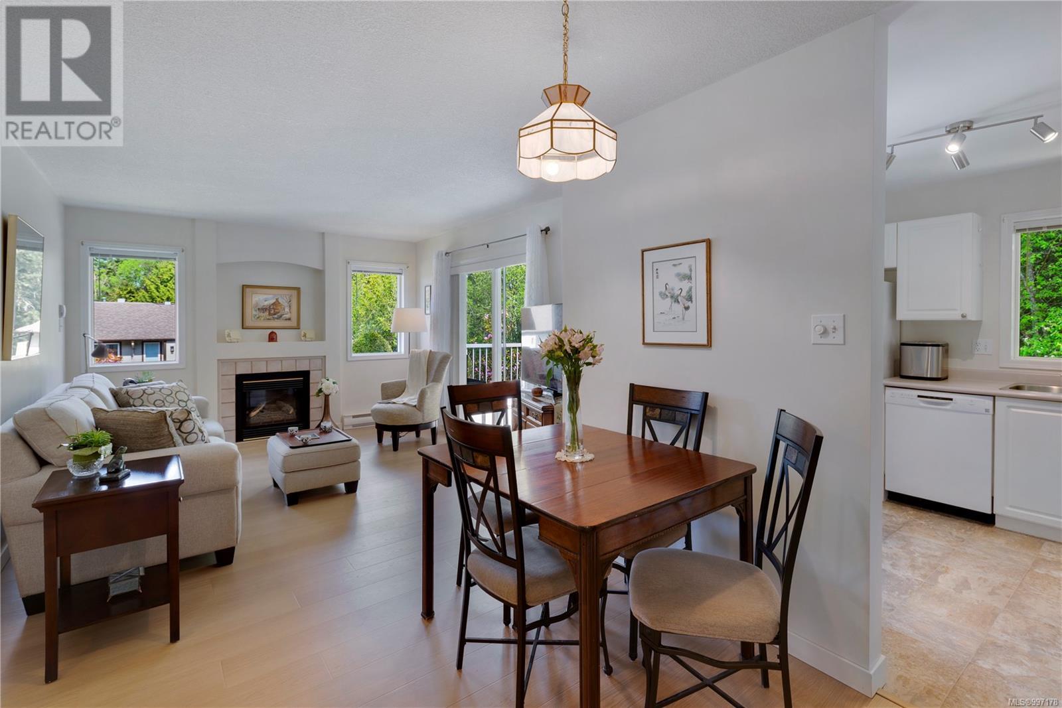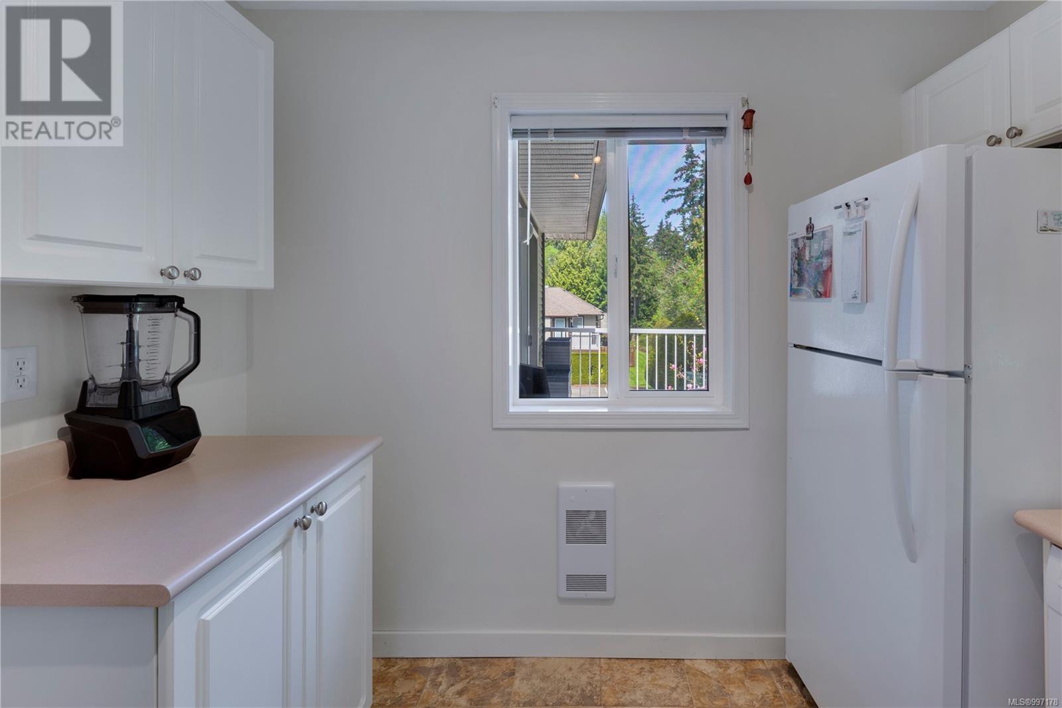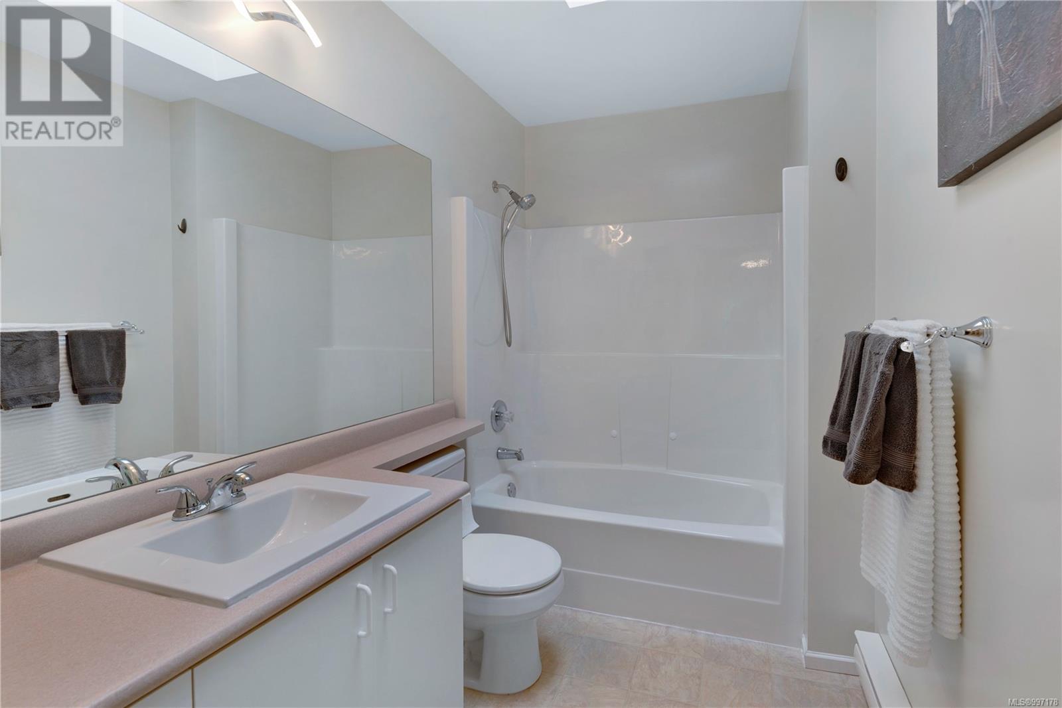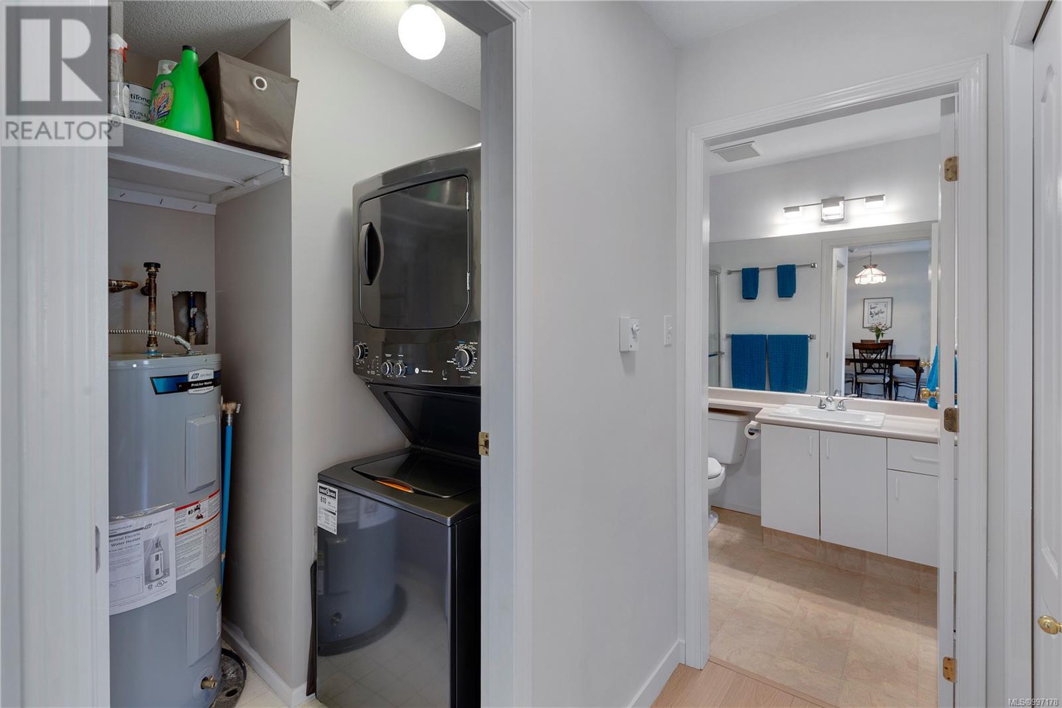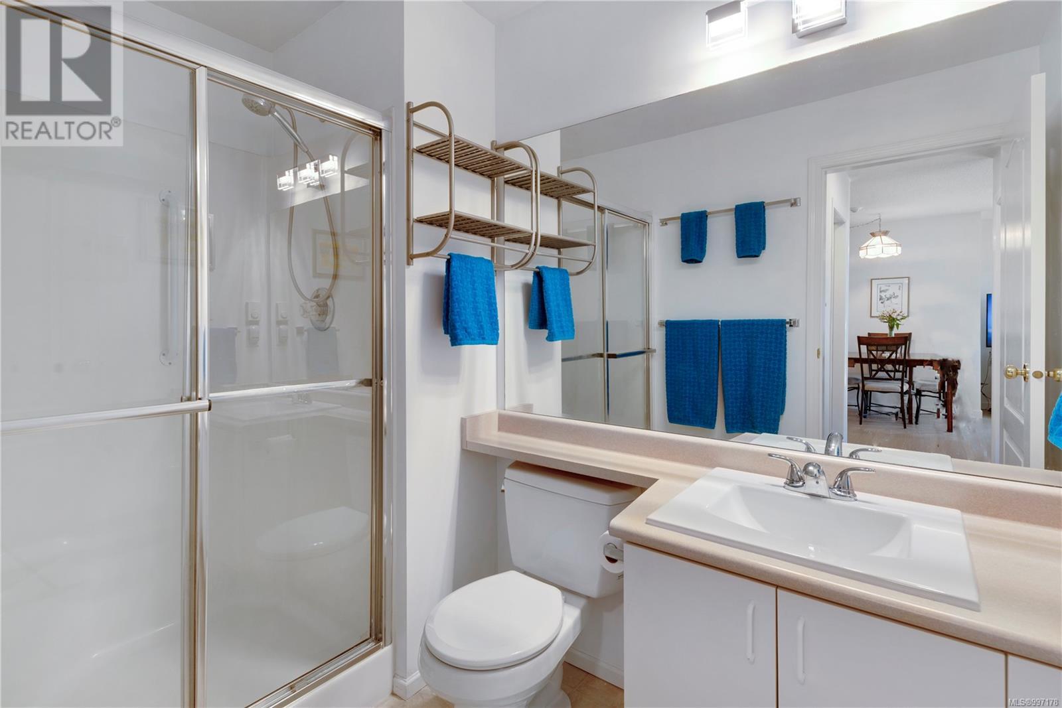2 Bedroom
2 Bathroom
1000 Sqft
Fireplace
None
Baseboard Heaters
$529,900Maintenance,
$430.41 Monthly
Beautifully updated 2-bdrm, 2-bath corner unit located in Parkwood in the heart of Qualicum Beach. This spacious, top-floor unit offers a desirable floor plan. The well-appointed kitchen boasts plenty of storage, newly installed flooring, a new stove and adjoins the dining area. The living room centers around a cozy natural gas fireplace, while the private covered balcony offers peaceful views of a treed green backdrop. The bright primary bedroom has a walk-through closet and a 4-piece ensuite, while the second bedroom and 3-piece bathroom are thoughtfully positioned on the opposite side of the unit for added privacy. Additional highlights include bright skylights, in-suite laundry, a new hot water tank, updated lighting, fresh paint, one designated parking stall, and a large storage locker. This well-managed, pet-friendly complex is an excellent investment with no age restrictions, an elevator, bike storage, a shared workshop, and plenty of visitor parking. Don't miss out on this fabulous condo located in a quiet residential neighbourhood yet within walking distance to Qualicum Beach amenities inc. walking trails, shops, restaurants, dog park & Aquatic Centre. Verify data & measurements if important. (id:57571)
Property Details
|
MLS® Number
|
997178 |
|
Property Type
|
Single Family |
|
Neigbourhood
|
Qualicum Beach |
|
Community Name
|
Parkwood |
|
Community Features
|
Pets Allowed, Family Oriented |
|
Features
|
Central Location, Other, Marine Oriented |
|
Parking Space Total
|
1 |
Building
|
Bathroom Total
|
2 |
|
Bedrooms Total
|
2 |
|
Constructed Date
|
1996 |
|
Cooling Type
|
None |
|
Fireplace Present
|
Yes |
|
Fireplace Total
|
1 |
|
Heating Fuel
|
Electric |
|
Heating Type
|
Baseboard Heaters |
|
Size Interior
|
1000 Sqft |
|
Total Finished Area
|
988 Sqft |
|
Type
|
Apartment |
Parking
Land
|
Acreage
|
No |
|
Zoning Description
|
R3 |
|
Zoning Type
|
Residential |
Rooms
| Level |
Type |
Length |
Width |
Dimensions |
|
Main Level |
Balcony |
|
|
6'9 x 13'5 |
|
Main Level |
Primary Bedroom |
|
|
13'6 x 9'10 |
|
Main Level |
Living Room |
|
|
11'5 x 13'0 |
|
Main Level |
Kitchen |
|
|
9'1 x 9'8 |
|
Main Level |
Entrance |
|
|
2'10 x 4'10 |
|
Main Level |
Dining Room |
|
|
8'11 x 10'4 |
|
Main Level |
Bedroom |
|
|
11'10 x 13'1 |
|
Main Level |
Ensuite |
|
|
9'1 x 5'7 |
|
Main Level |
Bathroom |
|
|
5'5 x 8'8 |



