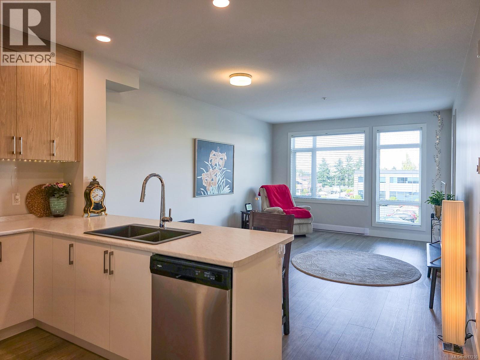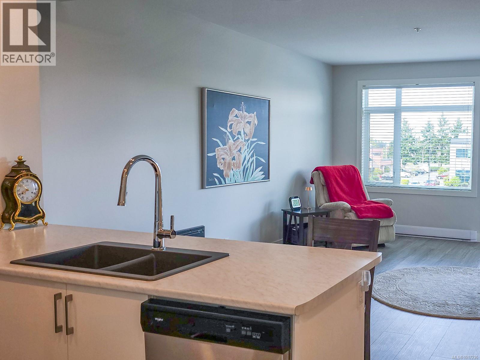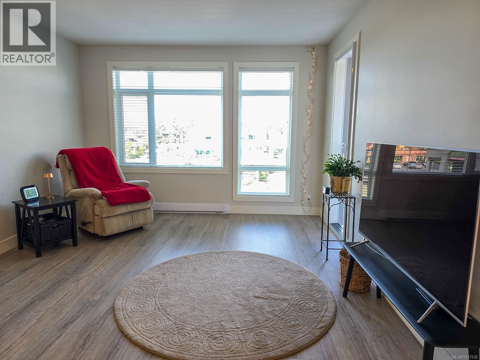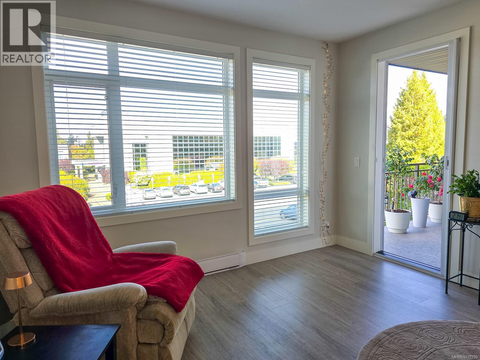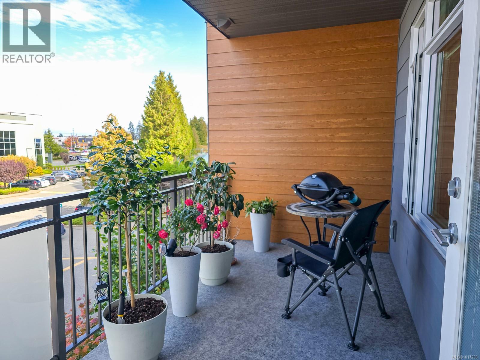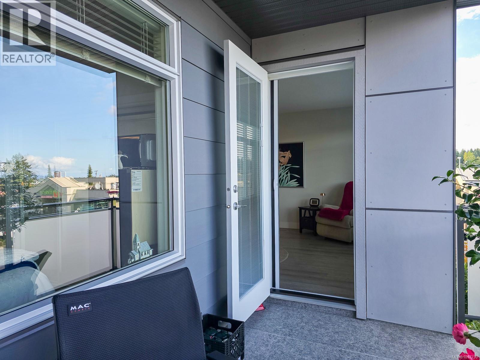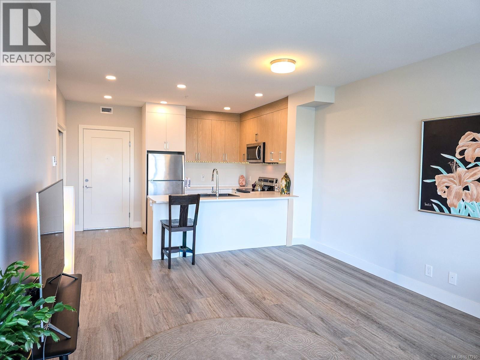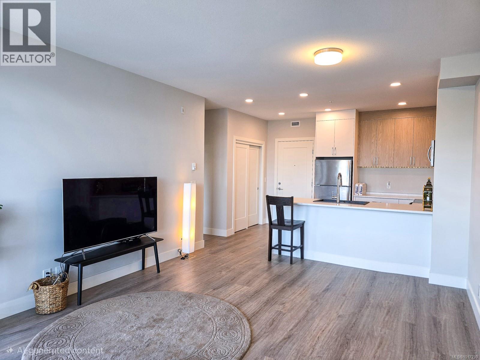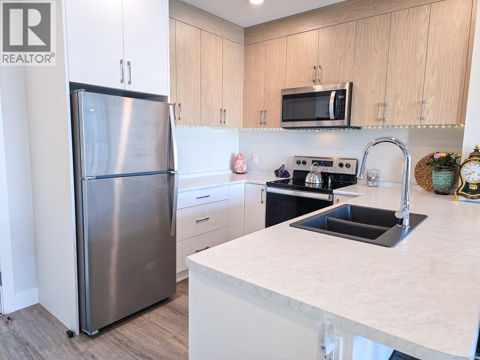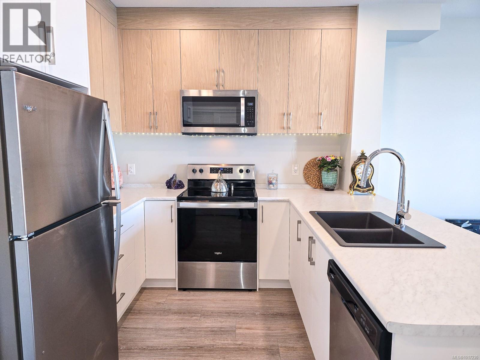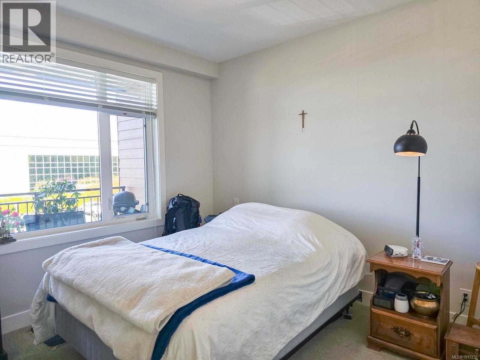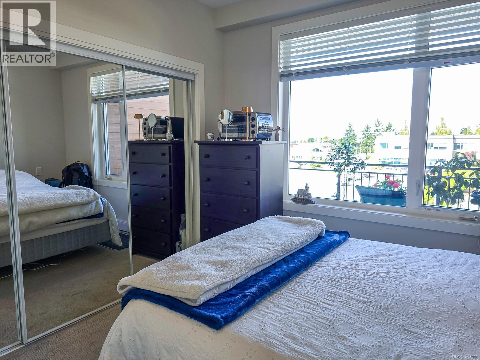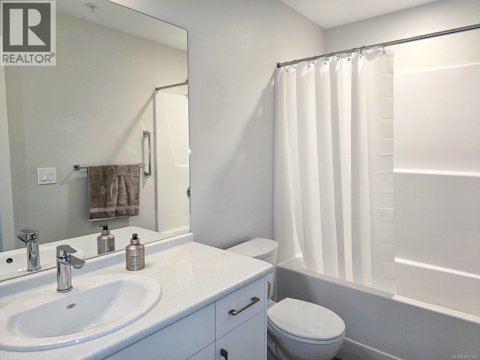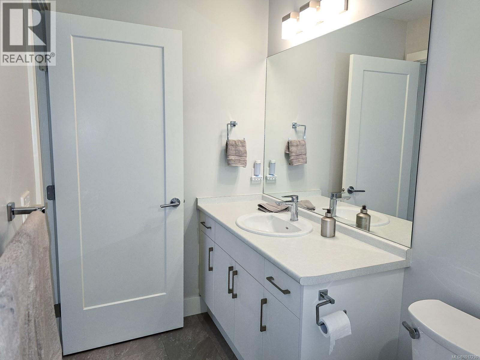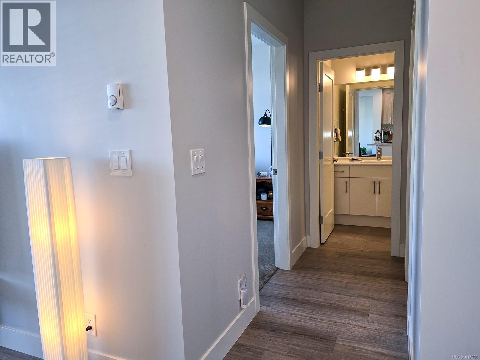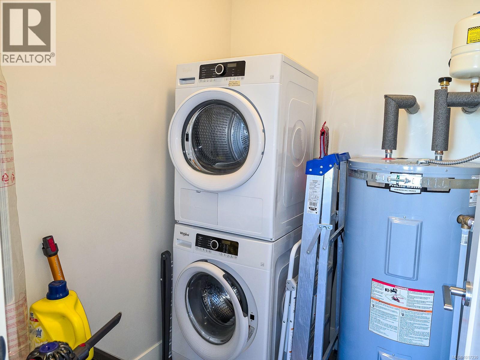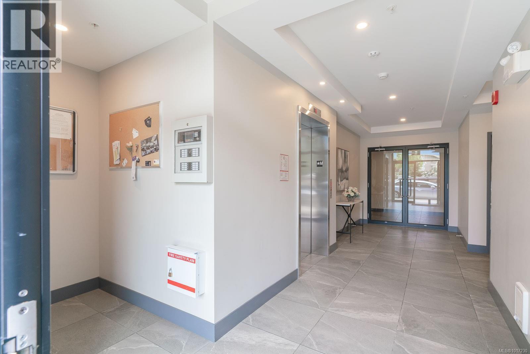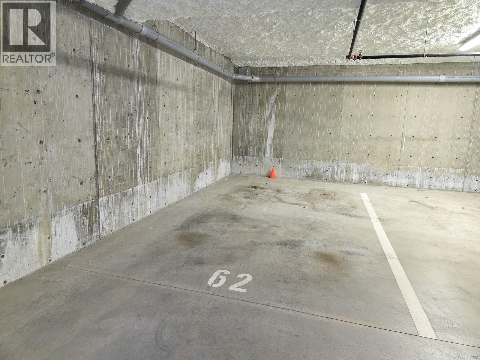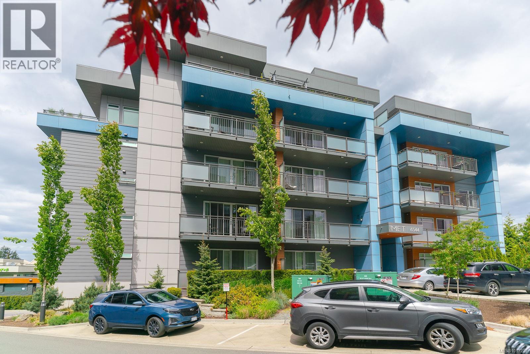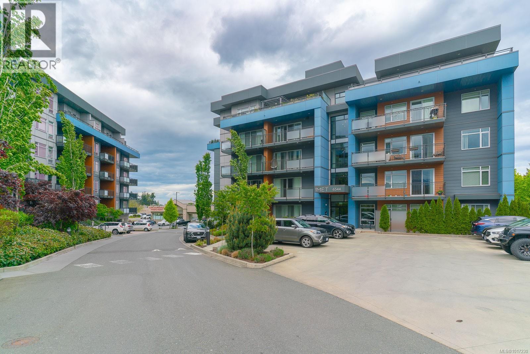1 Bedroom
1 Bathroom
682 ft2
None
Baseboard Heaters
$459,000Maintenance,
$320 Monthly
Welcome to The Met — North Nanaimo’s hub of style and convenience. This bright and modern 1-bed 1-bath condo offers contemporary design and unbeatable walkability to over 200 shops, cafés, and restaurants. The open-concept layout features 9-ft ceilings, large windows, and high-end stainless steel appliances, creating a space that feels both spacious and inviting. Enjoy a well-appointed kitchen with two-tone cabinetry and an eating peninsula, a comfortable living area that opens to your private balcony, and a cozy bedroom with ample closet space. A separate laundry room with stacking washer and dryer adds practicality. This unit includes one secure underground parking stall and a storage locker, with pet-friendly bylaws allowing two pets of any size. Whether you’re a first-time buyer, investor, or looking to downsize in style, The Met offers the perfect blendof urban convenience and West Coast comfort. Don’t miss your chance to live in one of North Nanaimo’s most desirable communities! (id:57571)
Property Details
|
MLS® Number
|
1017230 |
|
Property Type
|
Single Family |
|
Neigbourhood
|
Pleasant Valley |
|
Community Features
|
Pets Allowed, Family Oriented |
|
Features
|
Central Location, Other |
|
Parking Space Total
|
1 |
|
Plan
|
Eps5685 |
Building
|
Bathroom Total
|
1 |
|
Bedrooms Total
|
1 |
|
Constructed Date
|
2019 |
|
Cooling Type
|
None |
|
Heating Fuel
|
Electric |
|
Heating Type
|
Baseboard Heaters |
|
Size Interior
|
682 Ft2 |
|
Total Finished Area
|
682 Sqft |
|
Type
|
Apartment |
Parking
Land
|
Acreage
|
No |
|
Size Irregular
|
682 |
|
Size Total
|
682 Sqft |
|
Size Total Text
|
682 Sqft |
|
Zoning Type
|
Multi-family |
Rooms
| Level |
Type |
Length |
Width |
Dimensions |
|
Main Level |
Laundry Room |
|
|
5'7 x 4'11 |
|
Main Level |
Living Room/dining Room |
|
|
12'11 x 17'0 |
|
Main Level |
Kitchen |
|
|
9'0 x 9'6 |
|
Main Level |
Entrance |
|
|
9'0 x 9'6 |
|
Main Level |
Bedroom |
|
|
10'11 x 12'1 |
|
Main Level |
Bathroom |
|
|
4-Piece |
https://www.realtor.ca/real-estate/28974688/204-6544-metral-dr-nanaimo-pleasant-valley

