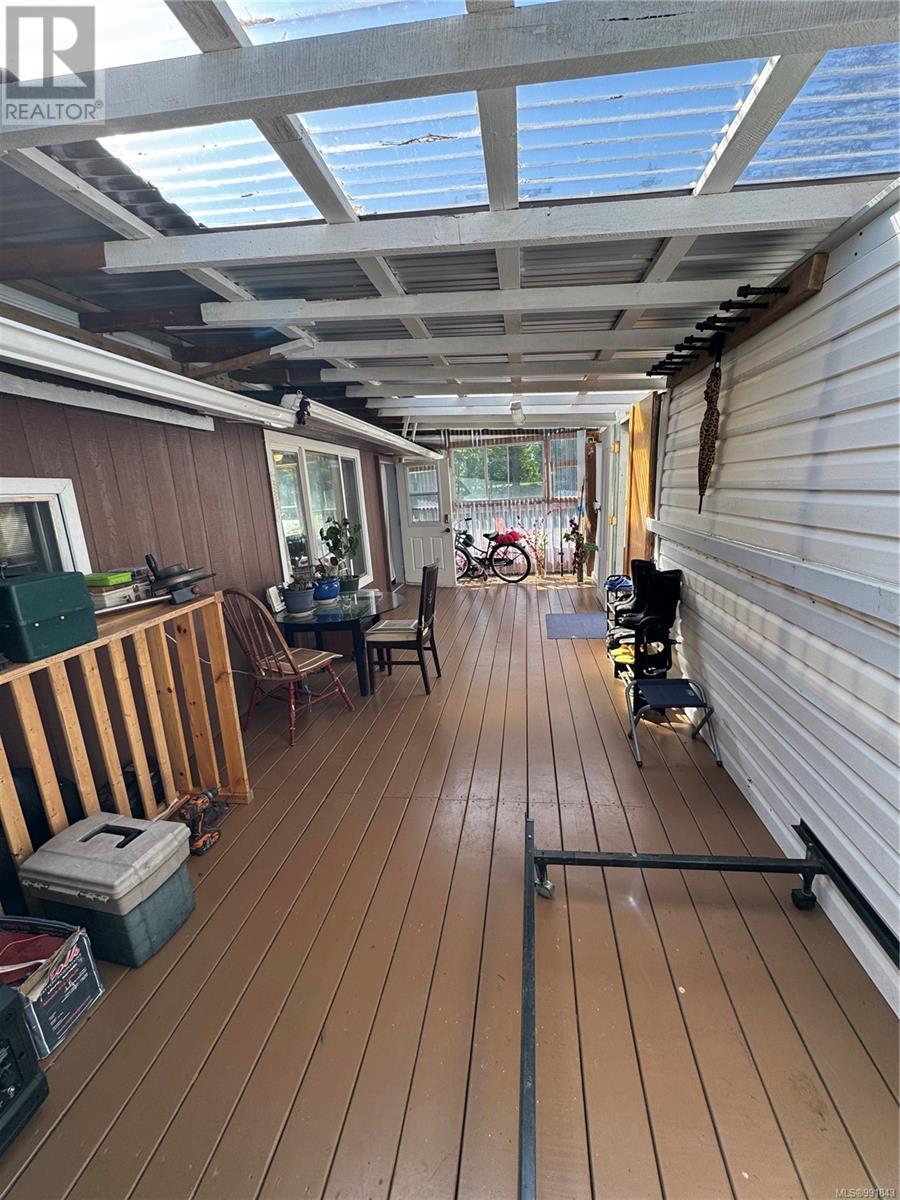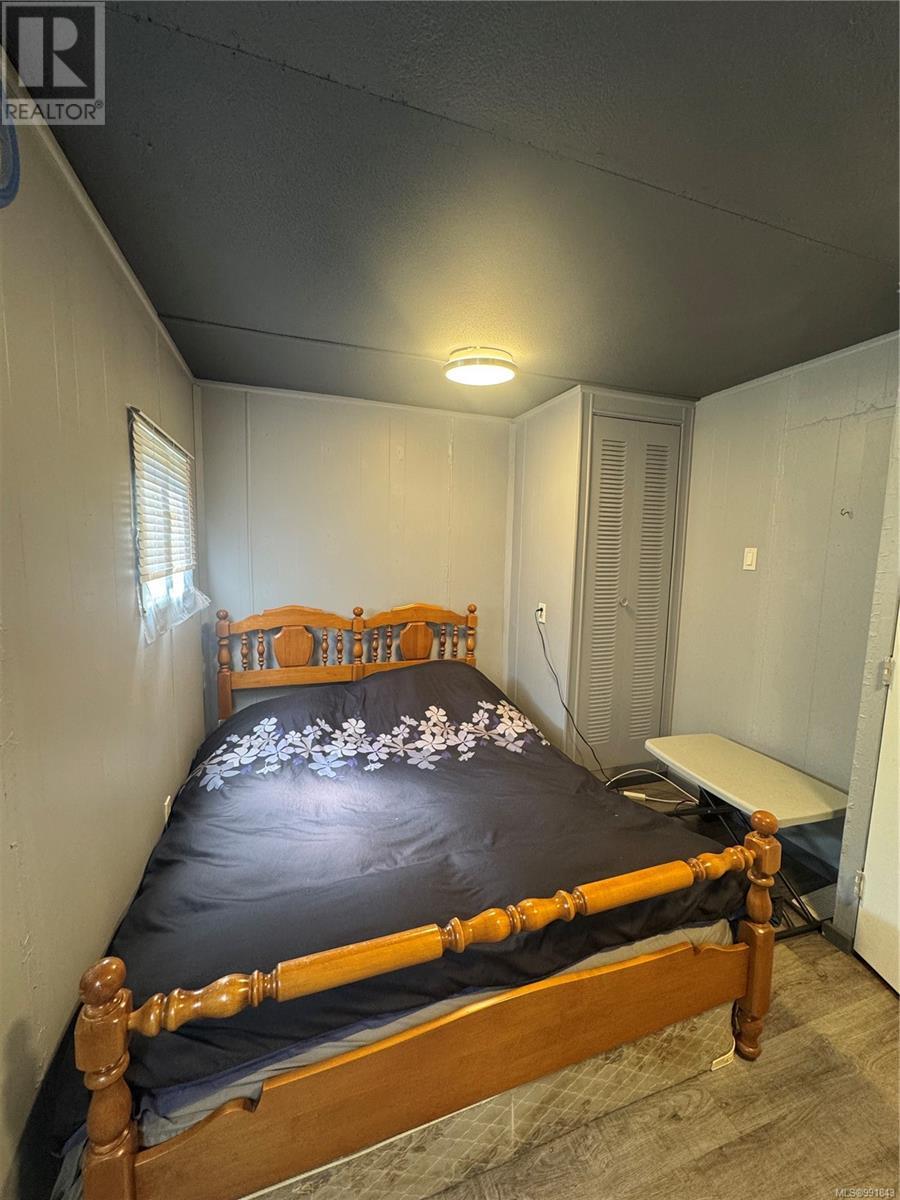3 Bedroom
2 Bathroom
1000 Sqft
Fireplace
None
Baseboard Heaters
Waterfront On River
$184,900Maintenance,
$618 Monthly
Discover this affordable and spacious 3-bedroom, 2-bathroom manufactured home in a beautifully maintained park under new ownership with Pathfinder Resorts. This home features a bright and open living room with large windows, a roomy kitchen with newer appliances, and a large laundry room for added convenience. The enclosed deck offers year-round enjoyment, while the fully fenced yard ensures privacy and security. A small garage with a workbench provides extra storage and workspace. Enjoy full access to the Englishman River's swimming holes and beaches, perfect for endless family fun. Conveniently located within easy walking distance to the amenities of Parksville and Rathtrevor Beach. The pad fee covers water, septic, and park maintenance. Available for immediate possession — don’t miss this opportunity! (id:57571)
Property Details
|
MLS® Number
|
991843 |
|
Property Type
|
Single Family |
|
Neigbourhood
|
Parksville |
|
Community Features
|
Pets Allowed With Restrictions, Family Oriented |
|
Features
|
Park Setting, Southern Exposure, Wooded Area, Other, Marine Oriented, Gated Community |
|
Parking Space Total
|
4 |
|
Water Front Type
|
Waterfront On River |
Building
|
Bathroom Total
|
2 |
|
Bedrooms Total
|
3 |
|
Appliances
|
Refrigerator, Stove, Washer, Dryer |
|
Constructed Date
|
1969 |
|
Cooling Type
|
None |
|
Fireplace Present
|
Yes |
|
Fireplace Total
|
1 |
|
Heating Fuel
|
Electric |
|
Heating Type
|
Baseboard Heaters |
|
Size Interior
|
1000 Sqft |
|
Total Finished Area
|
1032 Sqft |
|
Type
|
Manufactured Home |
Land
|
Access Type
|
Road Access |
|
Acreage
|
No |
|
Zoning Type
|
Commercial |
Rooms
| Level |
Type |
Length |
Width |
Dimensions |
|
Main Level |
Bathroom |
|
|
3-Piece |
|
Main Level |
Bathroom |
|
|
3-Piece |
|
Main Level |
Bedroom |
|
|
12'4 x 7'1 |
|
Main Level |
Bedroom |
|
|
13'9 x 8'8 |
|
Main Level |
Primary Bedroom |
|
|
20'3 x 11'11 |
|
Main Level |
Kitchen |
11 ft |
|
11 ft x Measurements not available |
|
Main Level |
Laundry Room |
|
|
6'4 x 11'9 |
|
Main Level |
Living Room |
|
|
16'7 x 19'4 |


























