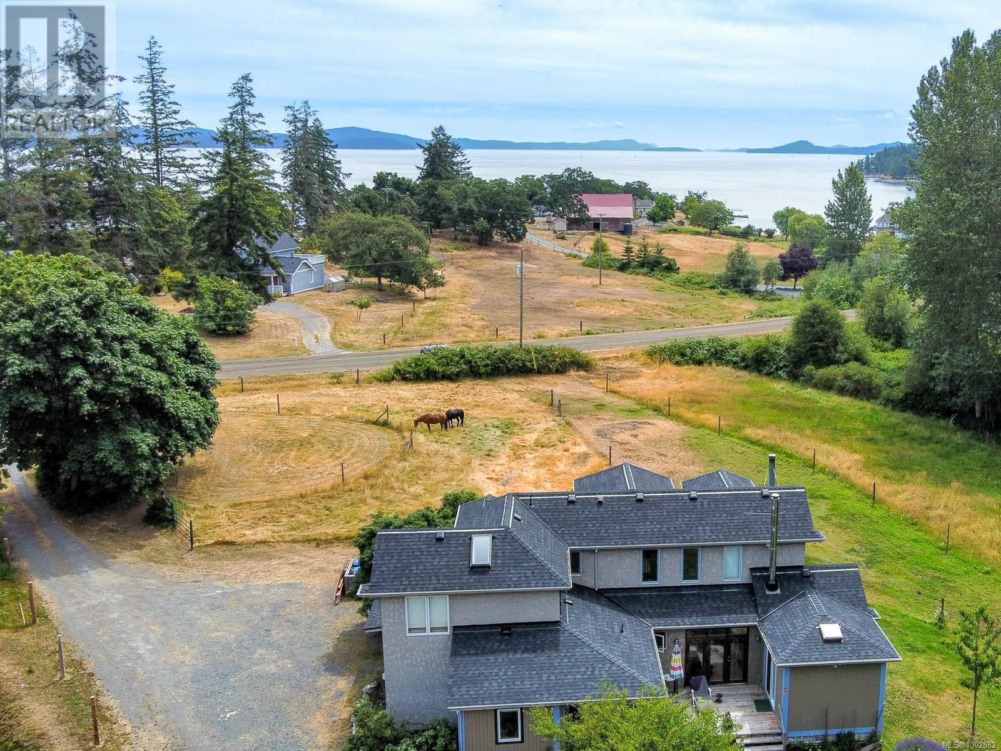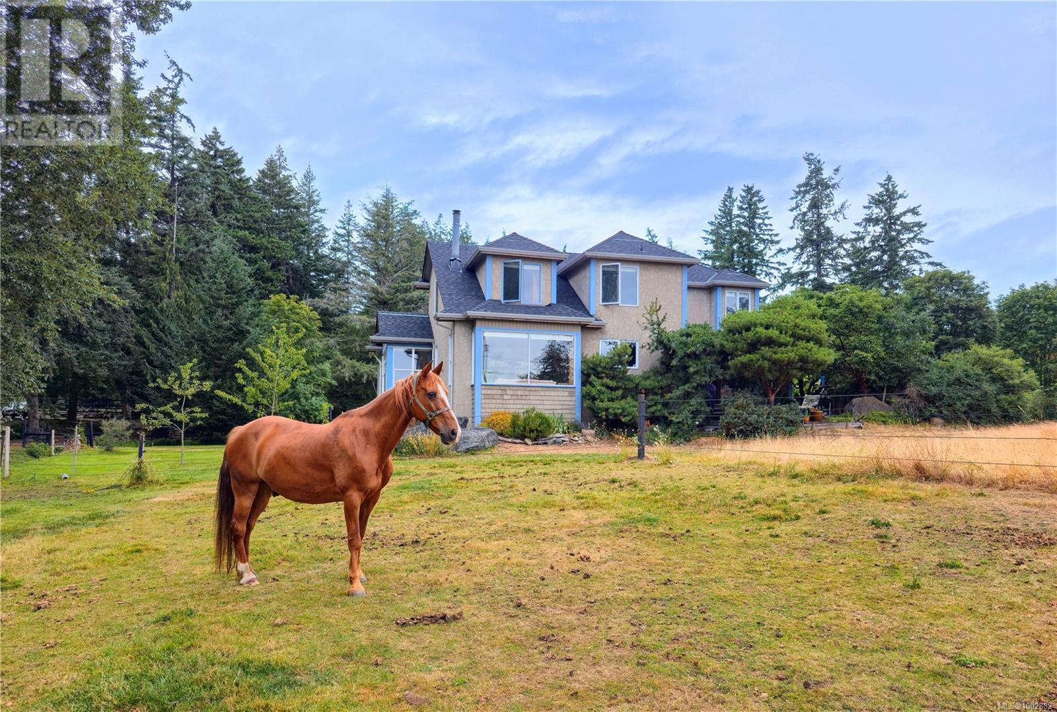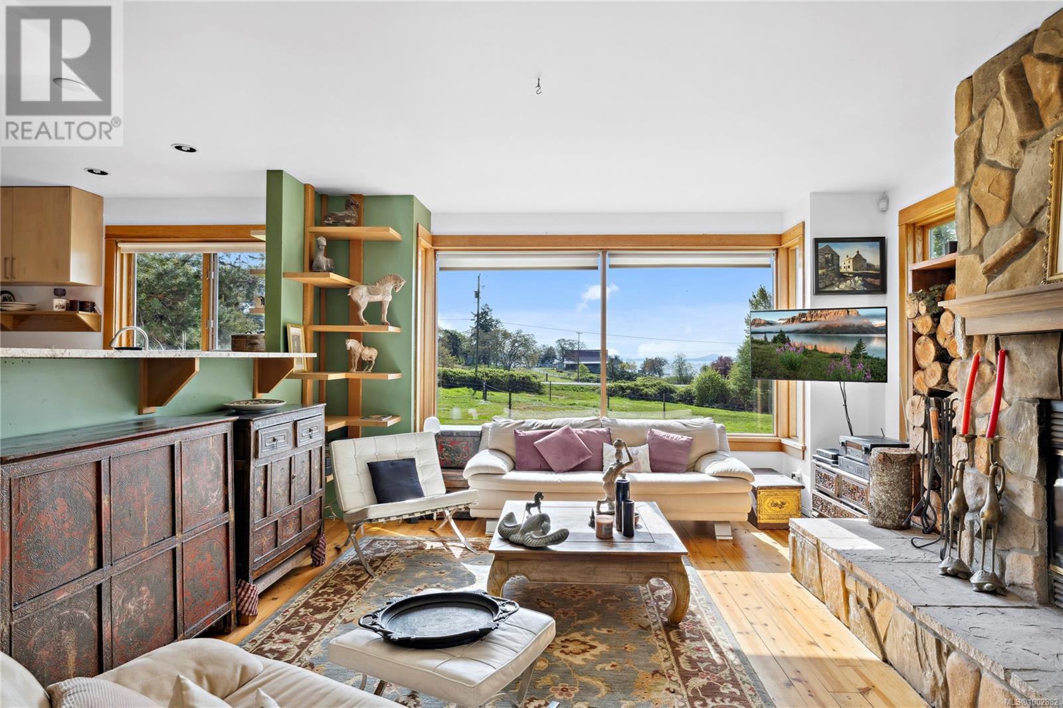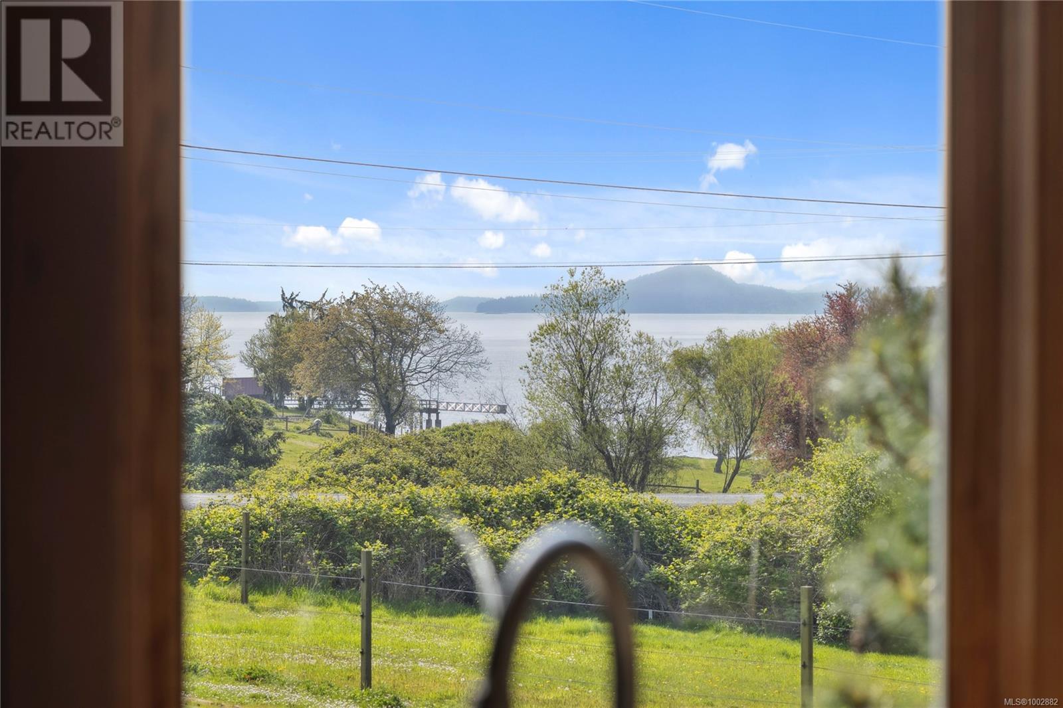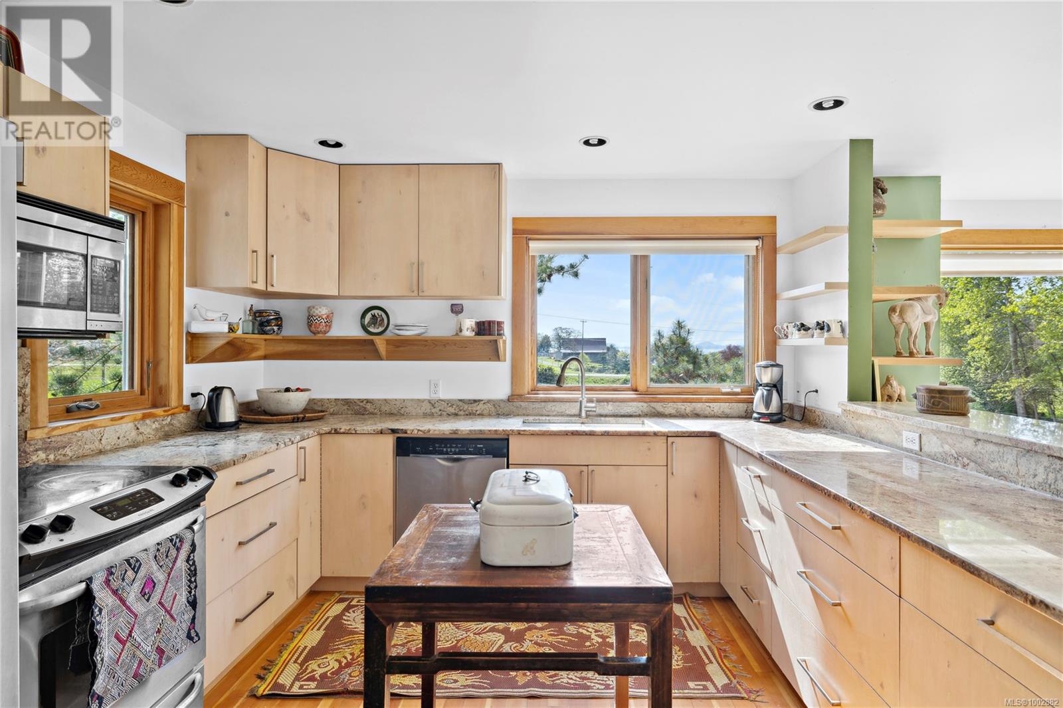5 Bedroom
3 Bathroom
3800 Sqft
Fireplace
Air Conditioned, Fully Air Conditioned
Forced Air, Heat Pump
Acreage
$1,729,000
Welcome to nearly 5 acres of natural beauty, ocean views, and west coast lifestyle just north of Boat Harbour. Tucked away at the end of a quiet no-thru road, this architect-designed estate offers a peaceful retreat with beach access only a short stroll away. Enjoy kayaking, coastal walks, and watching local wildlife—otters, seals, sea lions, and even the occasional passing orca pod. The property is a harmonious mix of open meadows and mature forest, with fir, cedar, oak, and maple trees, a seasonal creek, and about 2 acres of wooded land. A deer-fenced orchard is planted with fruit trees, herbs, and raised garden beds, perfect for a self-sufficient lifestyle. Horse lovers will appreciate the 70x100 riding ring, lunging area, and a custom 40x24 three-stall barn with power, water, and a heated tack/tool room. Electric cross-fencing surrounds the property, which also includes a pump house and two sheds for additional storage. Inside, the home exudes rustic elegance with wide plank pine floors, wood-sashed thermal windows, and a stunning stone fireplace. A sunroom with a wood-burning cookstove adds a cozy character, while large windows overlook the ocean-facing pastures, and a west-facing cedar deck enhances the indoor-outdoor connection. The flexible layout offers 4–5 bedrooms, 3 bathrooms, 2 kitchens, and 2 laundry areas, including a private-entry in-law suite with its own deck. The suite can be easily reconnected to the main home if desired. Efficient systems include an electric forced air heat pump, A/C, HRV, and backup electric heat. Water comes from a 150-ft well to a 1600-gallon cistern, supplemented by a 1200-gallon rainwater collection system with sand filtration and UV purification. This is a rare opportunity to enjoy coastal serenity, multi-functional land, and well-planned infrastructure, just minutes from town. A one-of-a-kind property with heart, history, and space to grow. (id:57571)
Property Details
|
MLS® Number
|
1002882 |
|
Property Type
|
Single Family |
|
Neigbourhood
|
Cedar |
|
Features
|
Acreage, Private Setting, Southern Exposure, Wooded Area, Other, Marine Oriented |
|
Parking Space Total
|
4 |
|
Structure
|
Barn, Shed, Workshop |
|
View Type
|
Mountain View, Ocean View |
Building
|
Bathroom Total
|
3 |
|
Bedrooms Total
|
5 |
|
Constructed Date
|
1996 |
|
Cooling Type
|
Air Conditioned, Fully Air Conditioned |
|
Fireplace Present
|
Yes |
|
Fireplace Total
|
2 |
|
Heating Fuel
|
Electric, Wood |
|
Heating Type
|
Forced Air, Heat Pump |
|
Size Interior
|
3800 Sqft |
|
Total Finished Area
|
2860 Sqft |
|
Type
|
House |
Land
|
Acreage
|
Yes |
|
Size Irregular
|
4.99 |
|
Size Total
|
4.99 Ac |
|
Size Total Text
|
4.99 Ac |
|
Zoning Description
|
Rr2.5d |
|
Zoning Type
|
Residential |
Rooms
| Level |
Type |
Length |
Width |
Dimensions |
|
Second Level |
Storage |
|
|
3'6 x 9'6 |
|
Second Level |
Den |
|
|
7'2 x 9'6 |
|
Second Level |
Bedroom |
|
|
10'8 x 11'1 |
|
Second Level |
Office |
|
|
6'6 x 7'0 |
|
Second Level |
Storage |
|
|
4'0 x 9'6 |
|
Second Level |
Bedroom |
|
|
11'1 x 11'6 |
|
Second Level |
Bathroom |
|
|
4-Piece |
|
Second Level |
Primary Bedroom |
|
|
13'0 x 10'11 |
|
Main Level |
Family Room |
|
|
11'6 x 20'6 |
|
Main Level |
Bathroom |
|
|
4-Piece |
|
Main Level |
Dining Room |
|
|
11'7 x 11'6 |
|
Main Level |
Living Room |
|
|
15'4 x 18'11 |
|
Main Level |
Kitchen |
|
|
11'2 x 12'0 |
|
Main Level |
Bedroom |
|
|
9'2 x 13'9 |
|
Main Level |
Entrance |
|
|
6'6 x 3'11 |
|
Other |
Bathroom |
|
|
3-Piece |
|
Other |
Living Room |
|
|
12'9 x 10'11 |
|
Other |
Bedroom |
|
|
9'7 x 9'5 |
|
Other |
Kitchen |
|
|
9'10 x 16'0 |

